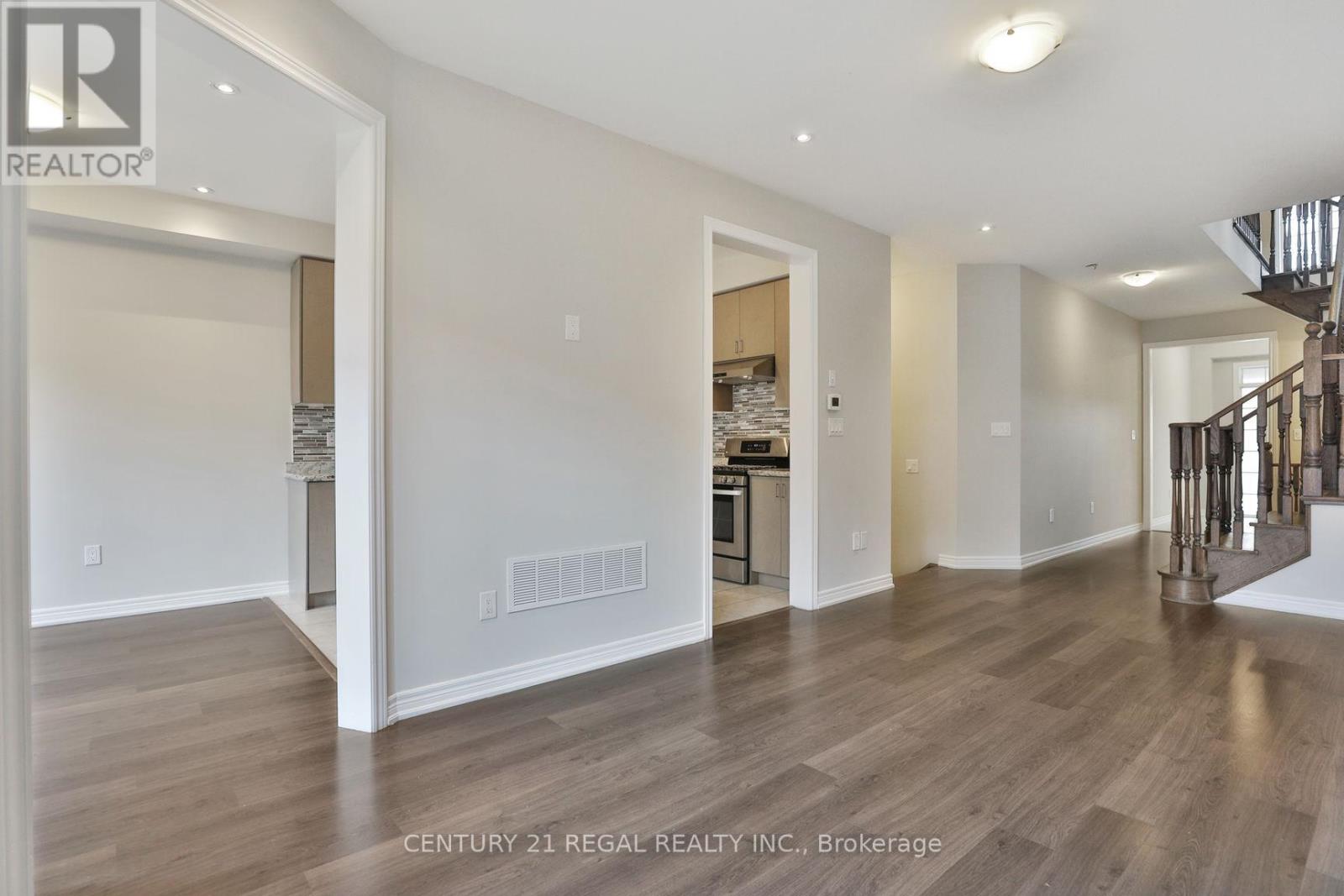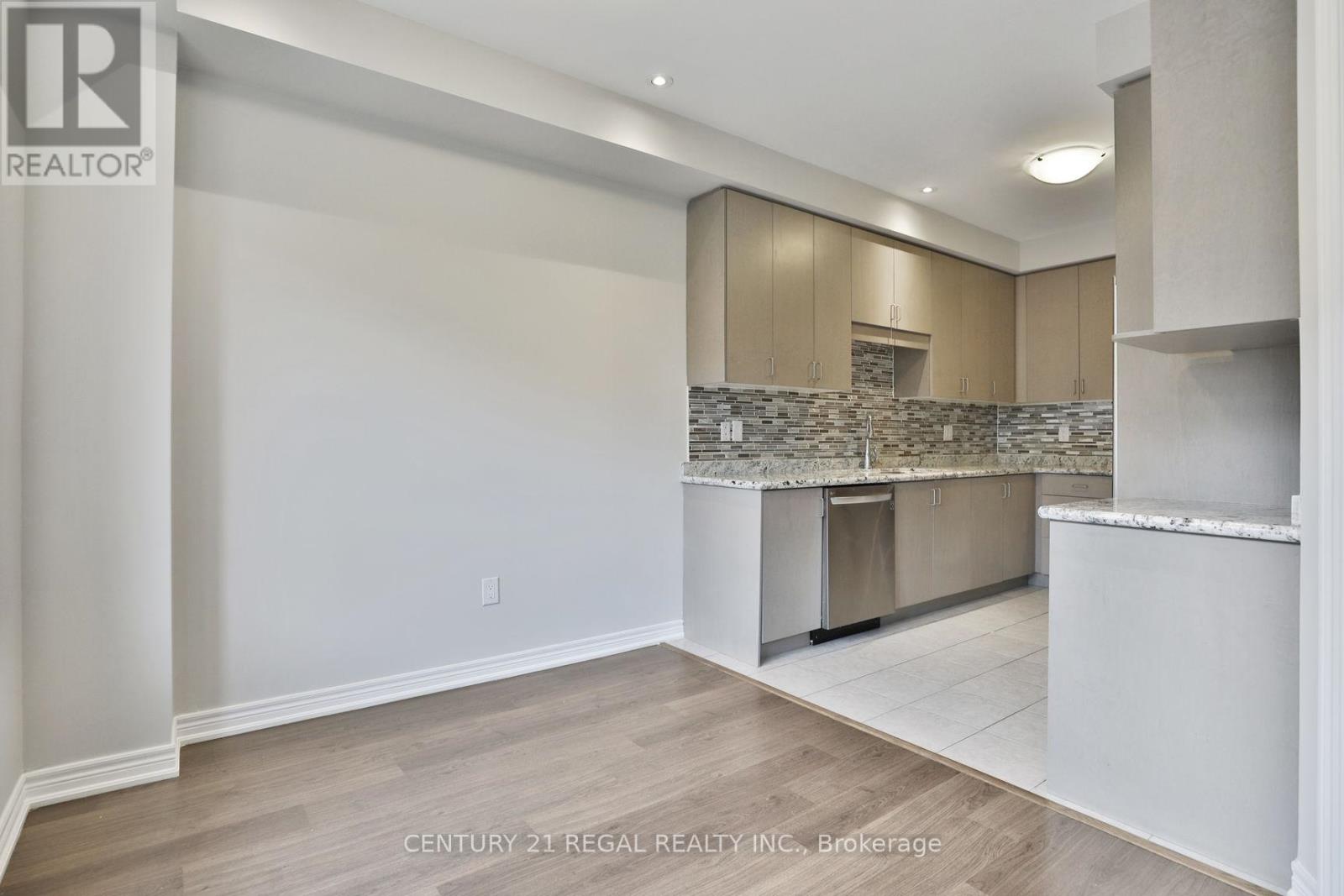472 George Ryan Avenue Oakville, Ontario L6H 7H5
$4,000 Monthly
Gorgeous 2-Storey Semi-Detached Home Built In 2018, Located In Desirable Community Of Upper Oaks! 2000 Square Feet W/ 4 Bedrooms, 3 Bathrooms & Laminate T/O. Updated Kitchen , Granite Counters & Backsplash, S/S Appliances, & W/O To Backyard Patio! Extras:Top Ranked School District, Close To Parks, Shopping, Transit & Trails. Incl: Fridge, Stove/Oven, Microwave, Dishwasher, Washer & Dryer. All Window Coverings & Elf's. Hot Water Tank Is Rental. (id:61852)
Property Details
| MLS® Number | W12010483 |
| Property Type | Single Family |
| Community Name | 1010 - JM Joshua Meadows |
| Features | In Suite Laundry |
| ParkingSpaceTotal | 2 |
Building
| BathroomTotal | 3 |
| BedroomsAboveGround | 4 |
| BedroomsTotal | 4 |
| Appliances | Range, Central Vacuum, Dishwasher, Dryer, Garage Door Opener, Oven, Hood Fan, Stove, Refrigerator |
| BasementDevelopment | Unfinished |
| BasementType | N/a (unfinished) |
| ConstructionStyleAttachment | Semi-detached |
| CoolingType | Central Air Conditioning |
| ExteriorFinish | Brick |
| FireplacePresent | Yes |
| FlooringType | Vinyl |
| FoundationType | Concrete |
| HalfBathTotal | 1 |
| HeatingFuel | Natural Gas |
| HeatingType | Forced Air |
| StoriesTotal | 2 |
| SizeInterior | 1500 - 2000 Sqft |
| Type | House |
| UtilityWater | Municipal Water |
Parking
| Attached Garage | |
| Garage |
Land
| Acreage | No |
| Sewer | Sanitary Sewer |
| SizeDepth | 90 Ft ,2 In |
| SizeFrontage | 25 Ft ,7 In |
| SizeIrregular | 25.6 X 90.2 Ft |
| SizeTotalText | 25.6 X 90.2 Ft |
Rooms
| Level | Type | Length | Width | Dimensions |
|---|---|---|---|---|
| Second Level | Primary Bedroom | 4.8 m | 3.89 m | 4.8 m x 3.89 m |
| Second Level | Bedroom 2 | 2.97 m | 2.97 m | 2.97 m x 2.97 m |
| Second Level | Bedroom 3 | 3.58 m | 2.97 m | 3.58 m x 2.97 m |
| Second Level | Bedroom 4 | 3.89 m | 2.97 m | 3.89 m x 2.97 m |
| Second Level | Other | 3.66 m | 2.44 m | 3.66 m x 2.44 m |
| Second Level | Bathroom | 2.13 m | 2.13 m | 2.13 m x 2.13 m |
| Main Level | Living Room | 6.05 m | 3 m | 6.05 m x 3 m |
| Main Level | Kitchen | 3.58 m | 2.69 m | 3.58 m x 2.69 m |
| Main Level | Eating Area | 2.97 m | 1.02 m | 2.97 m x 1.02 m |
| Main Level | Bathroom | 1.83 m | 1.83 m | 1.83 m x 1.83 m |
Interested?
Contact us for more information
Shaz Nasir
Salesperson
1291 Queen St W Suite 100
Toronto, Ontario M6K 1L4
































