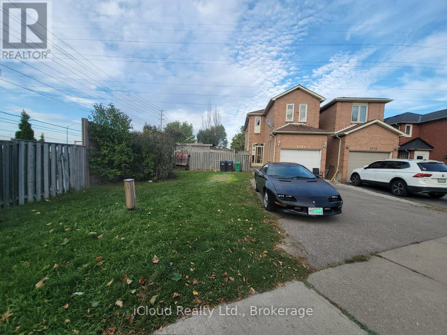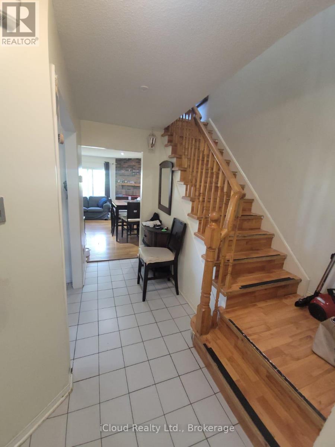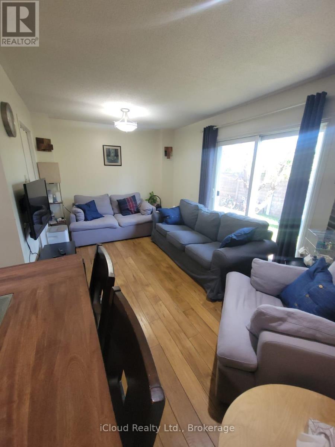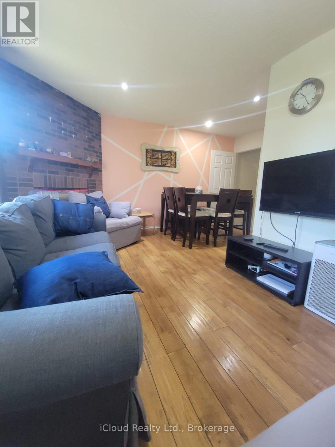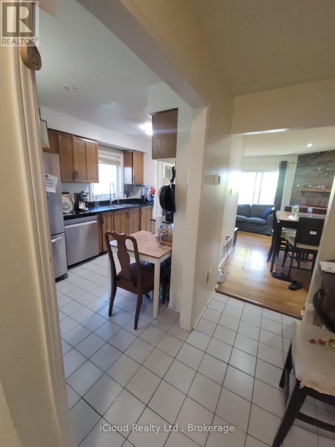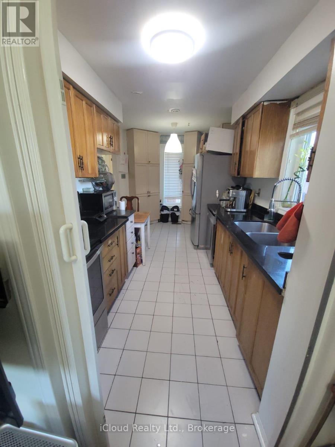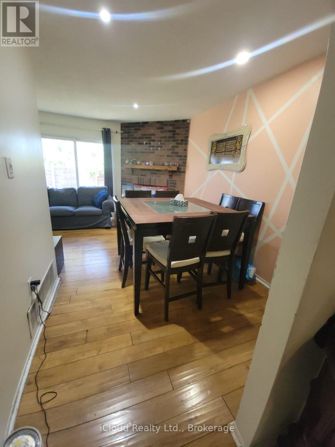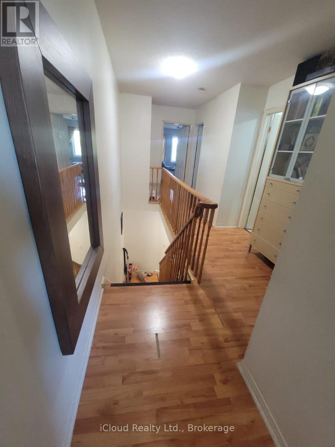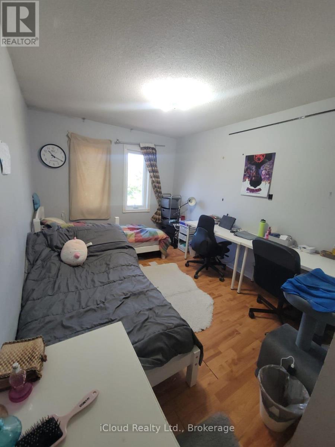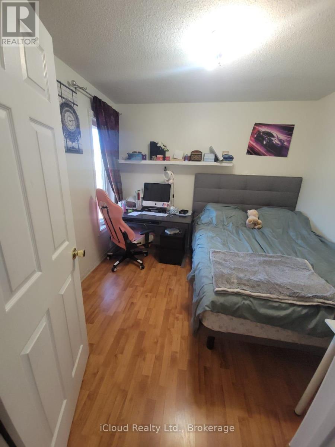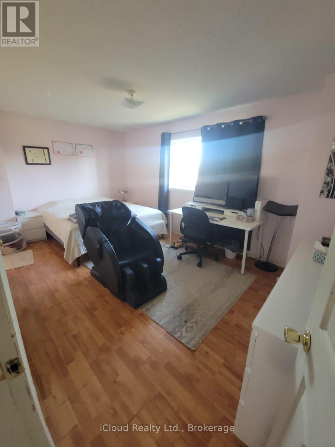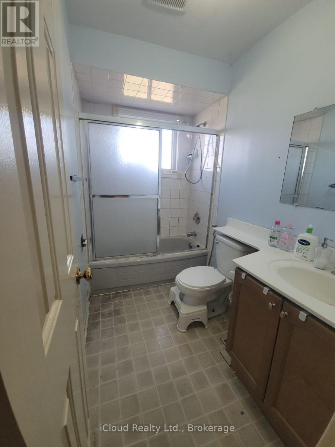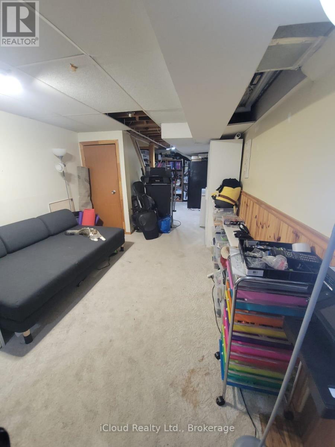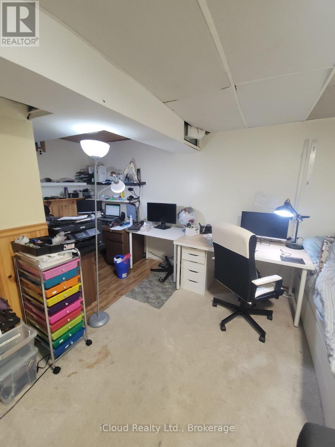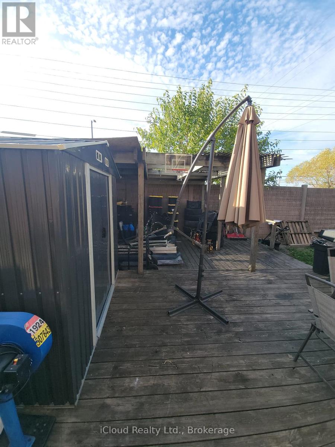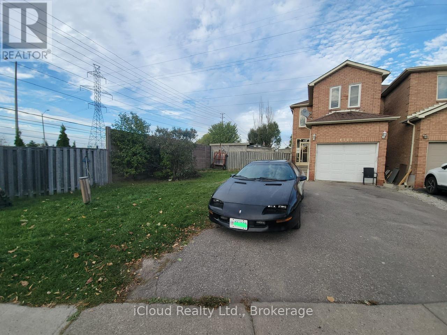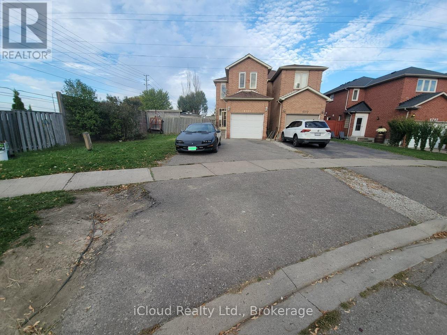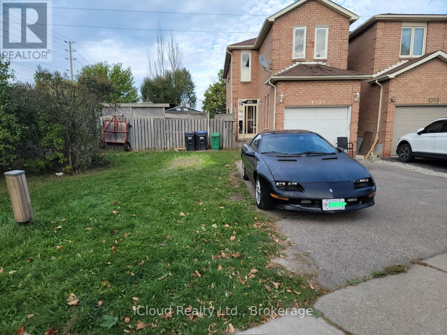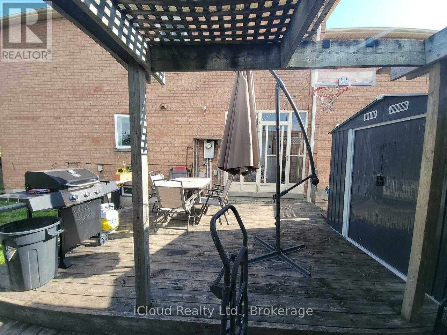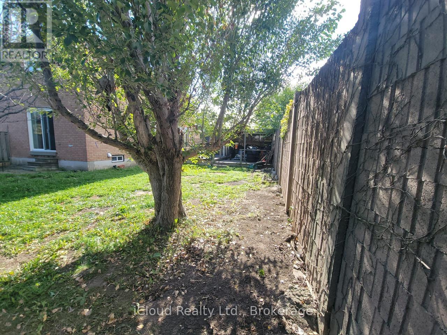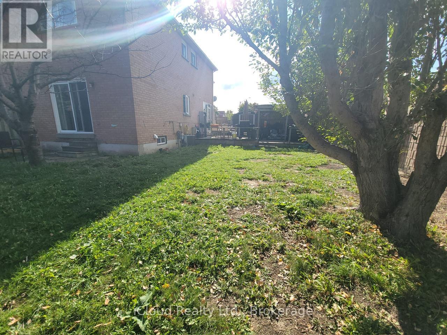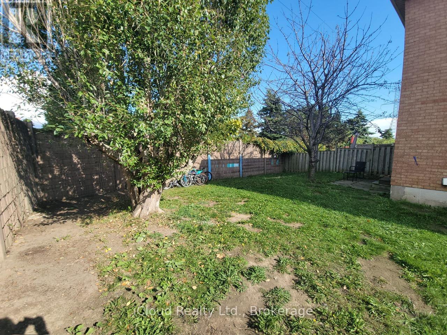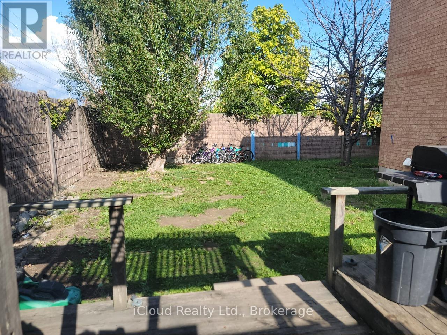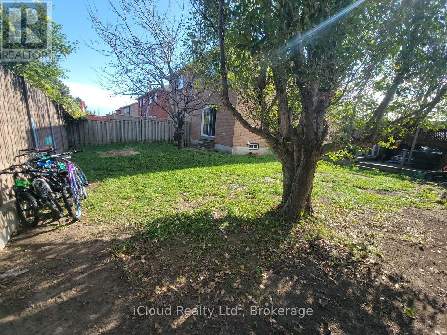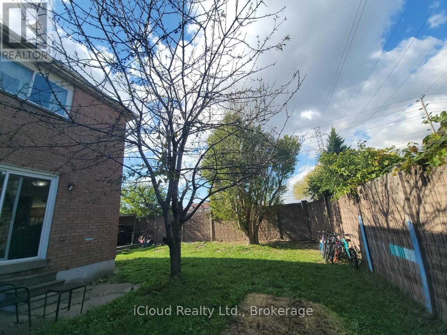4711 Full Moon Circle Mississauga, Ontario L4Z 2L8
3 Bedroom
3 Bathroom
1100 - 1500 sqft
Fireplace
Central Air Conditioning
Forced Air
$799,000
For The Investor Minded Or First Time Home Buyer Who's Willing To Upgrade, Conveniently Located In The Heart Of Mississauga, a First-Time Home-Buyer Dream. Prime location, quick access to Hwy 403/410/401, Backing On Golf Driving Range, Fully Fenced Premium Lot, 4 Car Driveway (id:61852)
Property Details
| MLS® Number | W12440940 |
| Property Type | Single Family |
| Community Name | Hurontario |
| ParkingSpaceTotal | 4 |
Building
| BathroomTotal | 3 |
| BedroomsAboveGround | 3 |
| BedroomsTotal | 3 |
| Amenities | Fireplace(s) |
| Appliances | Water Meter |
| BasementDevelopment | Finished |
| BasementType | N/a (finished) |
| ConstructionStyleAttachment | Semi-detached |
| CoolingType | Central Air Conditioning |
| ExteriorFinish | Brick |
| FireplacePresent | Yes |
| FireplaceTotal | 1 |
| FlooringType | Laminate, Ceramic, Carpeted |
| FoundationType | Concrete |
| HalfBathTotal | 1 |
| HeatingFuel | Natural Gas |
| HeatingType | Forced Air |
| StoriesTotal | 2 |
| SizeInterior | 1100 - 1500 Sqft |
| Type | House |
| UtilityWater | Municipal Water |
Parking
| Garage |
Land
| Acreage | No |
| Sewer | Sanitary Sewer |
| SizeDepth | 98 Ft ,4 In |
| SizeFrontage | 33 Ft ,2 In |
| SizeIrregular | 33.2 X 98.4 Ft |
| SizeTotalText | 33.2 X 98.4 Ft |
Rooms
| Level | Type | Length | Width | Dimensions |
|---|---|---|---|---|
| Second Level | Primary Bedroom | 5.16 m | 3.22 m | 5.16 m x 3.22 m |
| Second Level | Bedroom 2 | 3.7 m | 3.09 m | 3.7 m x 3.09 m |
| Second Level | Bedroom 3 | 5.2 m | 3 m | 5.2 m x 3 m |
| Basement | Recreational, Games Room | 9.6 m | 3.3 m | 9.6 m x 3.3 m |
| Main Level | Living Room | 5.16 m | 3.17 m | 5.16 m x 3.17 m |
| Main Level | Dining Room | 2.5 m | 1.8 m | 2.5 m x 1.8 m |
https://www.realtor.ca/real-estate/28943407/4711-full-moon-circle-mississauga-hurontario-hurontario
Interested?
Contact us for more information
Raed Al-Far
Salesperson
Icloud Realty Ltd.
55 Ontario St S Unit A5a
Milton, Ontario L9T 2M3
55 Ontario St S Unit A5a
Milton, Ontario L9T 2M3
