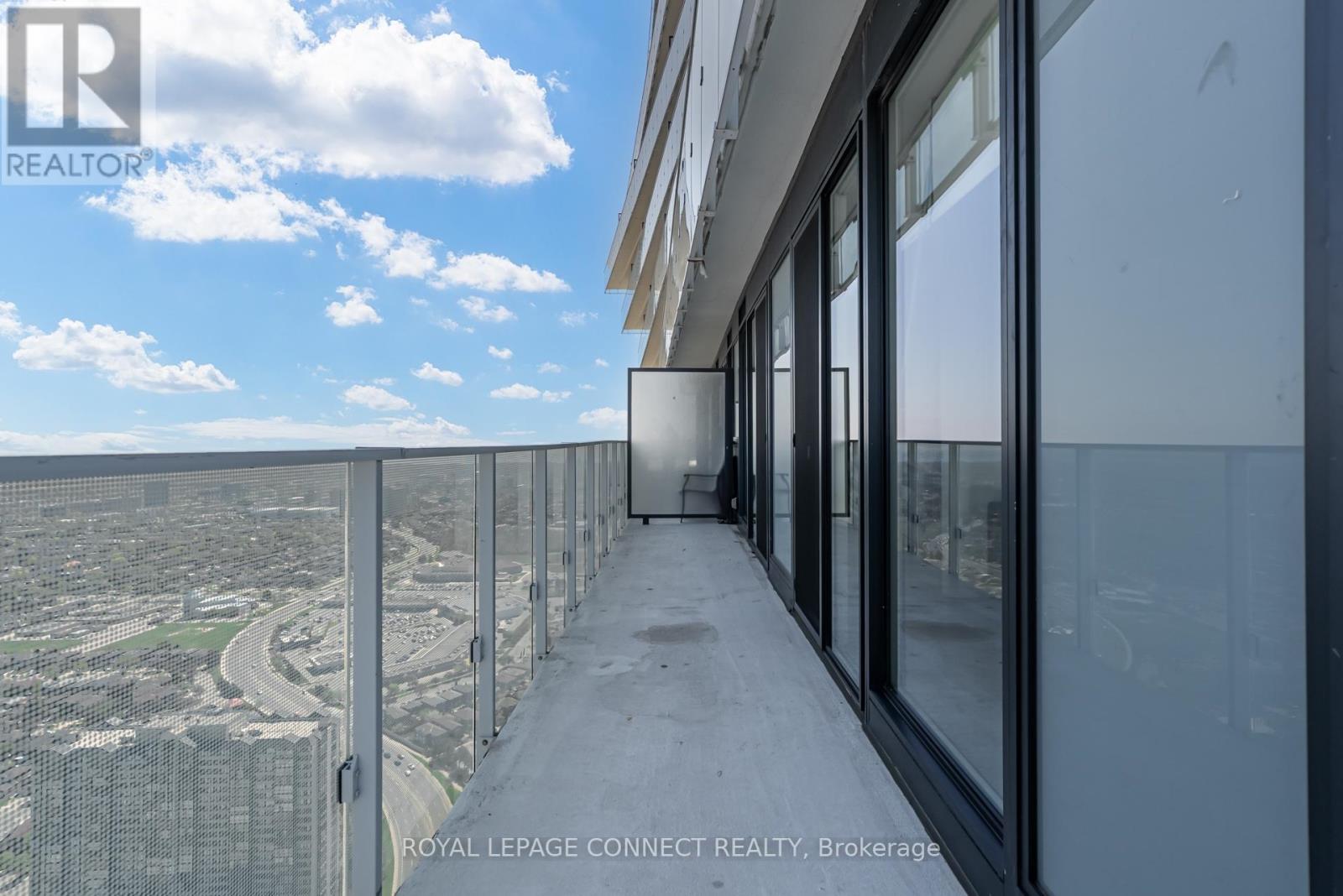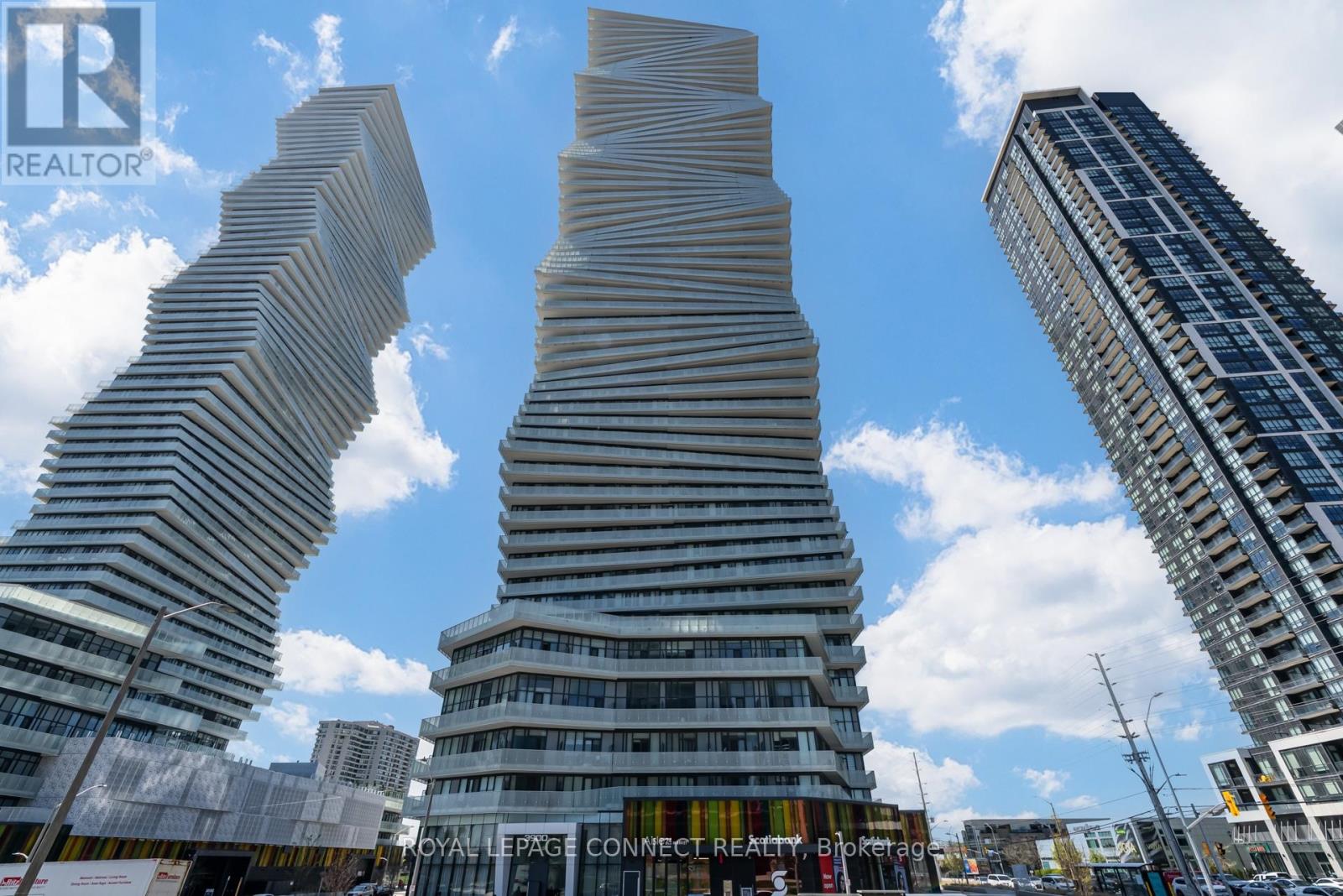4710 - 3900 Confederation Parkway Mississauga, Ontario L5B 0M3
$679,000Maintenance, Common Area Maintenance, Insurance
$684.47 Monthly
Maintenance, Common Area Maintenance, Insurance
$684.47 MonthlyWelcome To A Stunning NE-Facing Corner Unit In The Iconic M City Development! This Immaculate 2+ Den, 2-Bath Suite Offers 877 Sq Ft Of Thoughtfully Designed Interior Space, Featuring An Upgraded Kitchen, Modern Laminate Flooring, Custom Window Coverings, And Capped Ceiling Outlets Throughout. The Enclosed Den With Added Door Offers Flexible Use As A Third Bedroom Or Private Home Office. Enjoy Breathtaking, Unobstructed Views Of The Lake, Downtown Mississauga, And Toronto Skyline Including The CN Tower From Your Expansive 264 Sq Ft Wraparound Balcony. Includes 1 Premium Parking Space And 1 Locker. Residents Of M City Enjoy World-Class Amenities: Fitness Centre, Outdoor Saltwater Pool, Seasonal Skating Rink, 24/7 Concierge, And More. Prime Location Just Minutes From Square One Mall, Sheridan College, GO Transit, Major Highways, And The Upcoming Hurontario LRT. (id:61852)
Property Details
| MLS® Number | W12150119 |
| Property Type | Single Family |
| Community Name | City Centre |
| CommunityFeatures | Pet Restrictions |
| Features | Elevator, Balcony, In Suite Laundry |
| ParkingSpaceTotal | 1 |
Building
| BathroomTotal | 2 |
| BedroomsAboveGround | 2 |
| BedroomsBelowGround | 1 |
| BedroomsTotal | 3 |
| Age | 0 To 5 Years |
| Amenities | Security/concierge, Exercise Centre, Storage - Locker |
| CoolingType | Central Air Conditioning |
| ExteriorFinish | Concrete |
| FlooringType | Laminate |
| FoundationType | Concrete |
| HeatingFuel | Natural Gas |
| HeatingType | Forced Air |
| SizeInterior | 800 - 899 Sqft |
| Type | Apartment |
Parking
| Underground | |
| Garage |
Land
| Acreage | No |
| ZoningDescription | Residential |
Rooms
| Level | Type | Length | Width | Dimensions |
|---|---|---|---|---|
| Main Level | Living Room | 5.16 m | 6.15 m | 5.16 m x 6.15 m |
| Main Level | Dining Room | 5.16 m | 6.15 m | 5.16 m x 6.15 m |
| Main Level | Kitchen | 5.16 m | 6.15 m | 5.16 m x 6.15 m |
| Main Level | Primary Bedroom | 2.74 m | 4.09 m | 2.74 m x 4.09 m |
| Main Level | Bedroom 2 | 2.44 m | 2.74 m | 2.44 m x 2.74 m |
| Main Level | Den | 1.98 m | 2.44 m | 1.98 m x 2.44 m |
Interested?
Contact us for more information
Grace Mortera
Salesperson
950 Merritton Road
Pickering, Ontario L1V 1B1





































