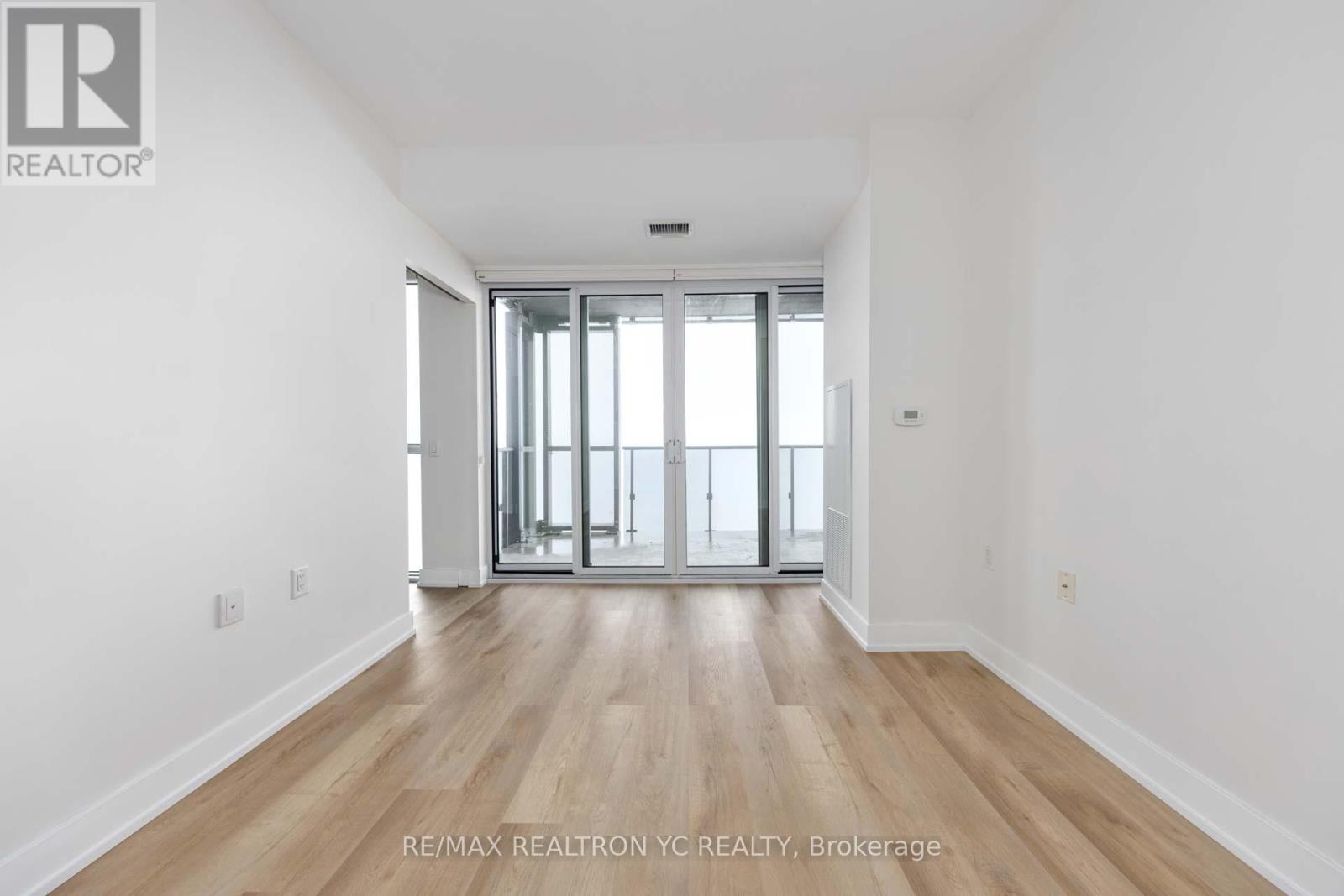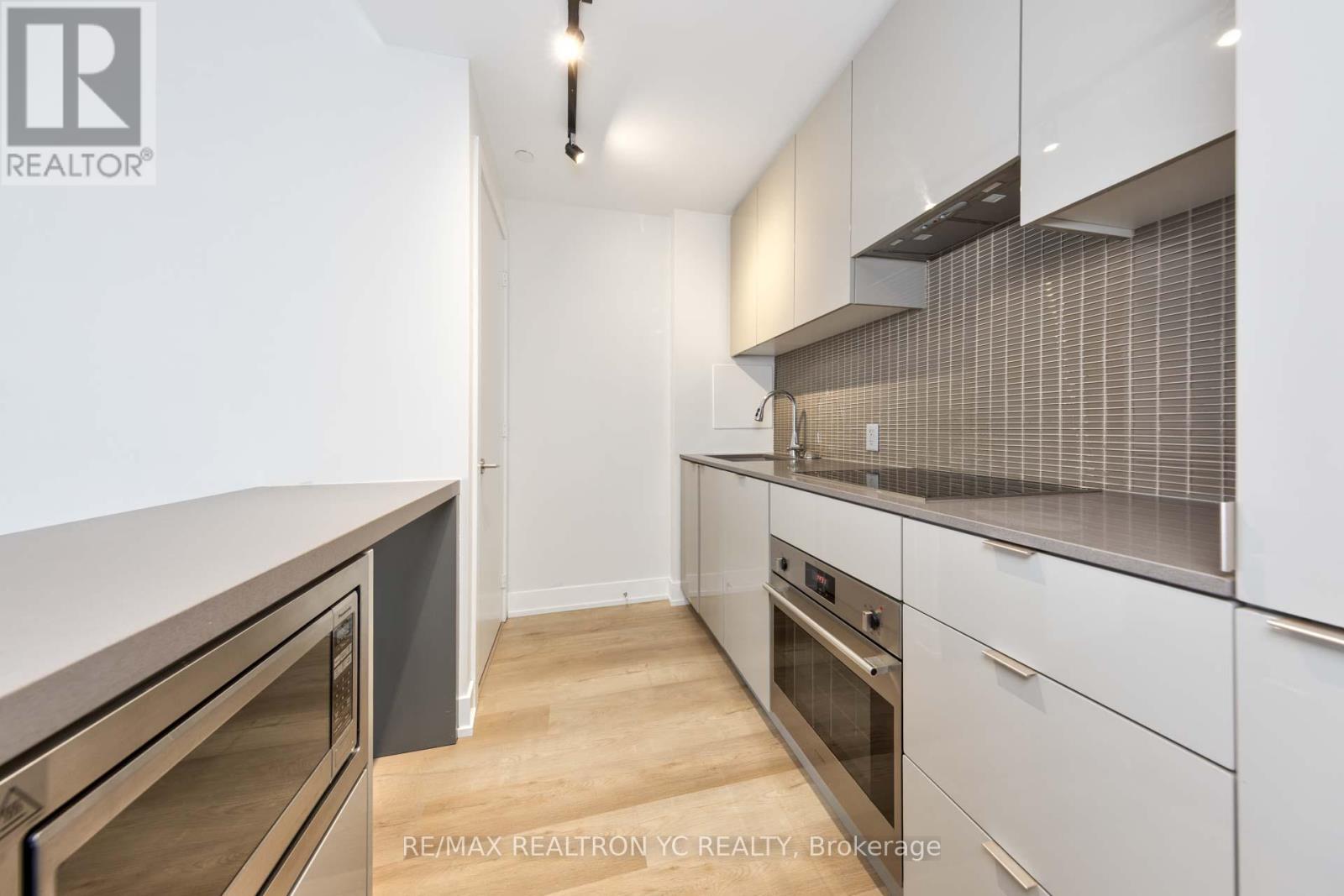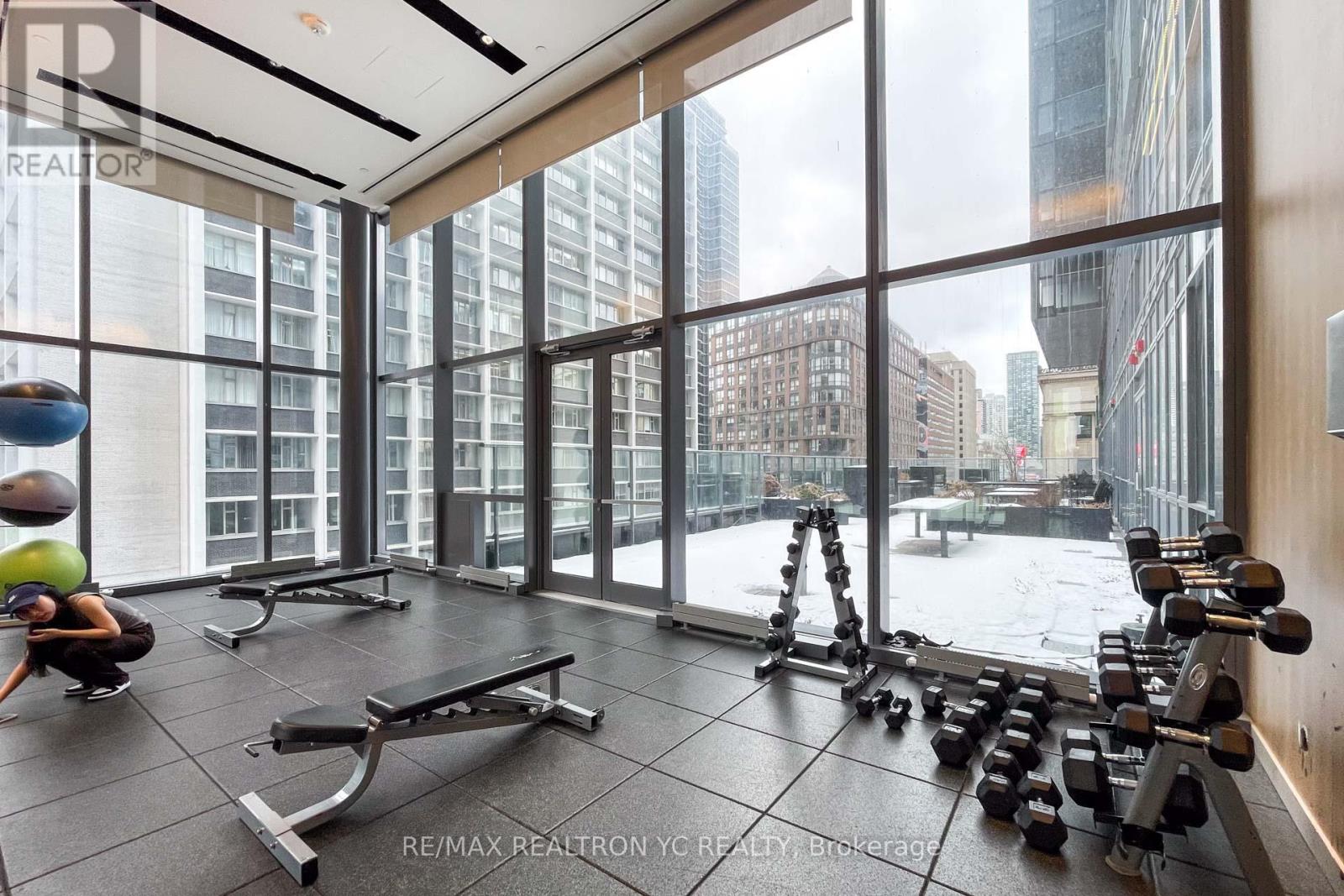4705 - 7 Grenville Street Toronto, Ontario M4Y 0E9
$899,900Maintenance, Heat, Common Area Maintenance, Insurance, Parking, Water
$607 Monthly
Maintenance, Heat, Common Area Maintenance, Insurance, Parking, Water
$607 MonthlyBrand new warm & elegant laminate flooring and unit freshly painted & cleaned throughout.Unobstructed NE skyline view & unbeatable convenience! This stylish split-bedroom condo offering privacy features two full baths + parking, and a sleek modern design. Just steps from the subway, PATH, world famous universities, grocery stores, top restaurants, bars, shopping,and parks. Perfect for end-users as well as investors. Elegant kitchen w/ quartz countertops, modern cabinets and integrated Miele appliances create a sophisticated yet functional space, complete with a spacious center island for extra storage and prep. Enjoy top-tier amenities, including a breathtaking 66th floor Infinity Pool w/ view of the cityscape, over 9000sqft of amenities including a state-of-the-art gym, a rooftop patio w/ BBQ, and a stunning party room with a gourmet kitchen. Whether for living or investing, this is city life at its finest! (id:61852)
Property Details
| MLS® Number | C12005226 |
| Property Type | Single Family |
| Neigbourhood | University—Rosedale |
| Community Name | Waterfront Communities C1 |
| AmenitiesNearBy | Park, Public Transit, Schools |
| CommunityFeatures | Pet Restrictions |
| Features | Balcony, Carpet Free |
| ParkingSpaceTotal | 1 |
| ViewType | View |
Building
| BathroomTotal | 2 |
| BedroomsAboveGround | 2 |
| BedroomsTotal | 2 |
| Age | 0 To 5 Years |
| Amenities | Security/concierge, Exercise Centre, Party Room, Visitor Parking |
| Appliances | Cooktop, Dishwasher, Dryer, Microwave, Washer, Window Coverings, Refrigerator |
| CoolingType | Central Air Conditioning |
| ExteriorFinish | Concrete |
| FlooringType | Laminate |
| HeatingFuel | Natural Gas |
| HeatingType | Forced Air |
| SizeInterior | 599.9954 - 698.9943 Sqft |
| Type | Apartment |
Parking
| Underground | |
| Garage |
Land
| Acreage | No |
| LandAmenities | Park, Public Transit, Schools |
Rooms
| Level | Type | Length | Width | Dimensions |
|---|---|---|---|---|
| Flat | Living Room | 3.91 m | 3 m | 3.91 m x 3 m |
| Flat | Dining Room | 3.91 m | 3 m | 3.91 m x 3 m |
| Flat | Kitchen | 3.3 m | 2.26 m | 3.3 m x 2.26 m |
| Flat | Primary Bedroom | 3.2 m | 2.95 m | 3.2 m x 2.95 m |
| Flat | Bedroom 2 | 2.8 m | 2.64 m | 2.8 m x 2.64 m |
Interested?
Contact us for more information
Mark Lee
Broker
7646 Yonge Street
Thornhill, Ontario L4J 1V9































