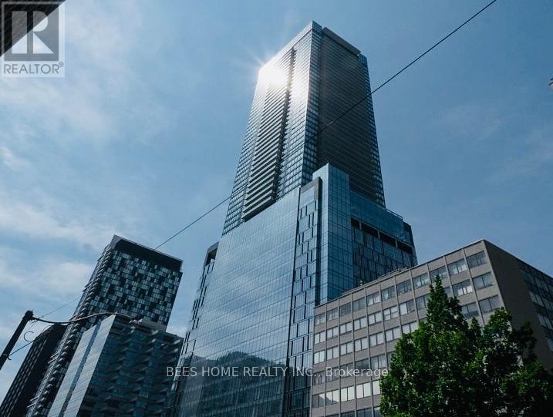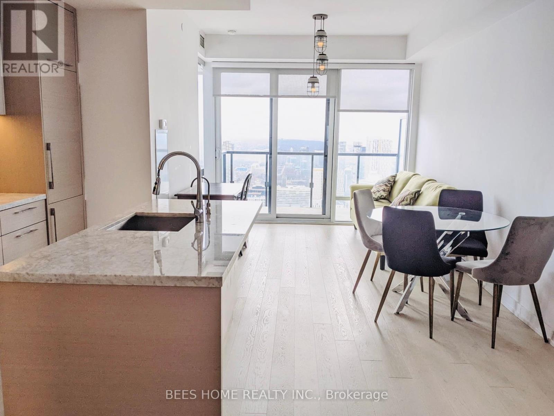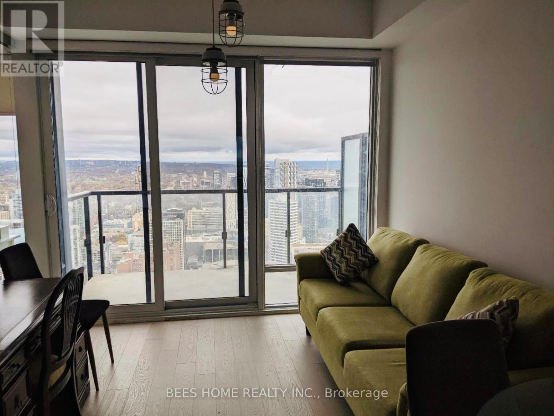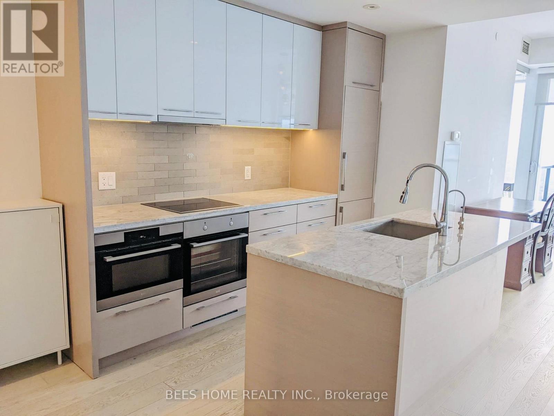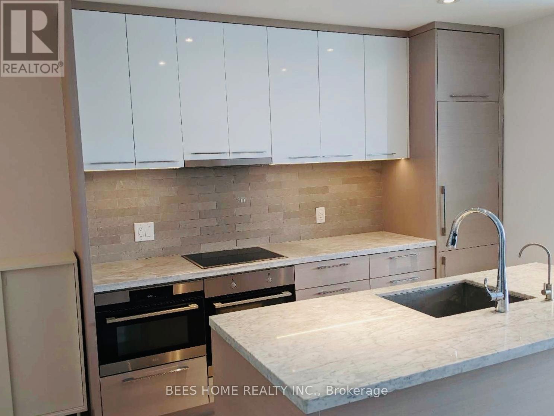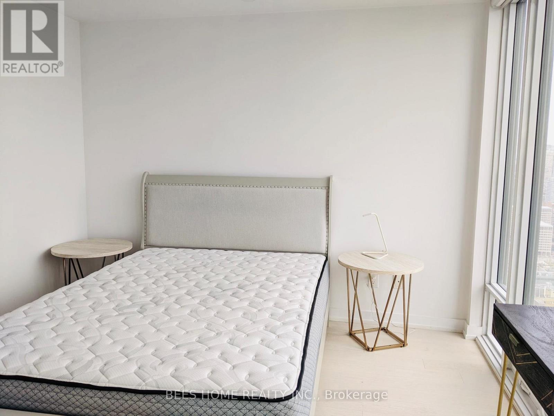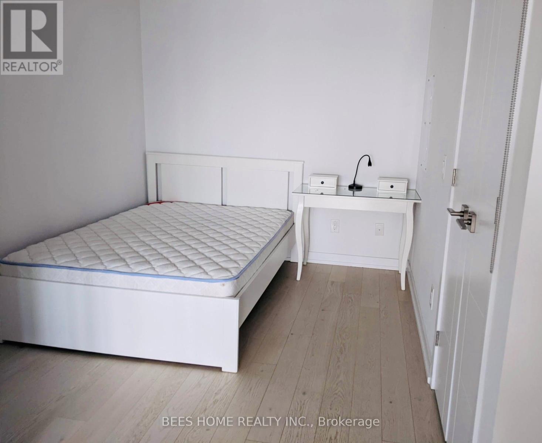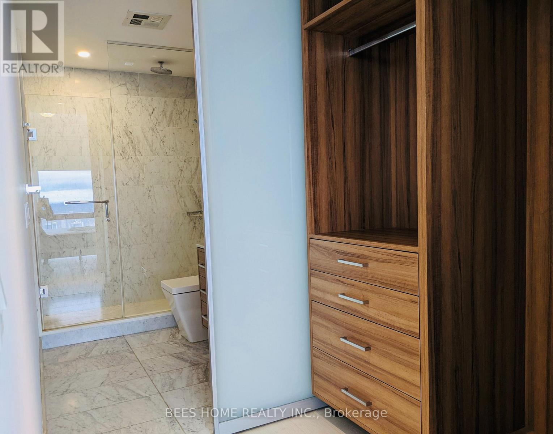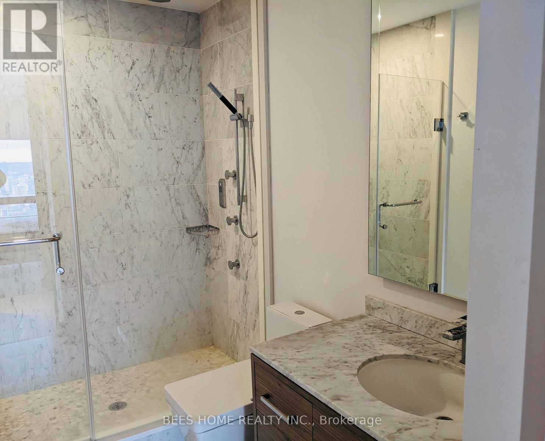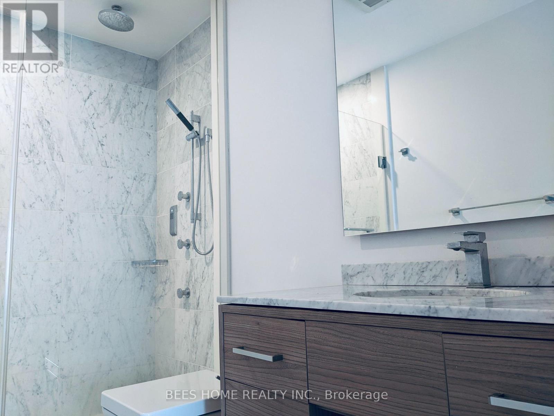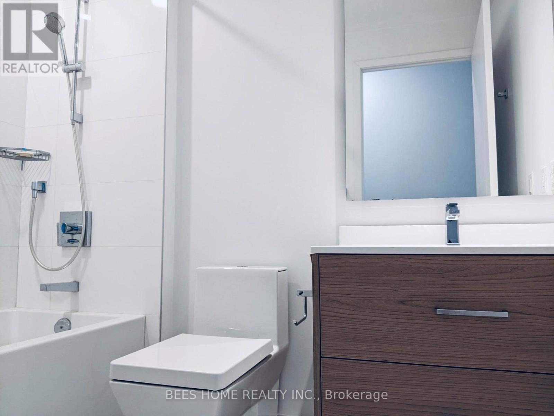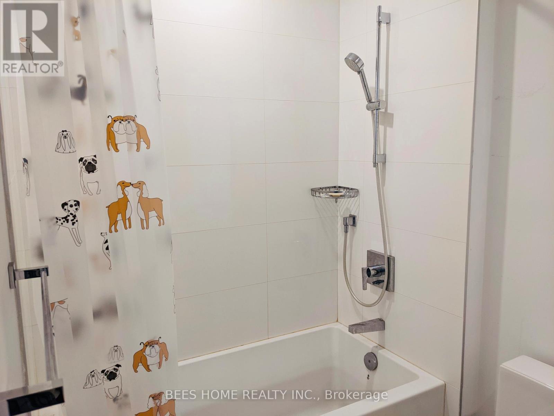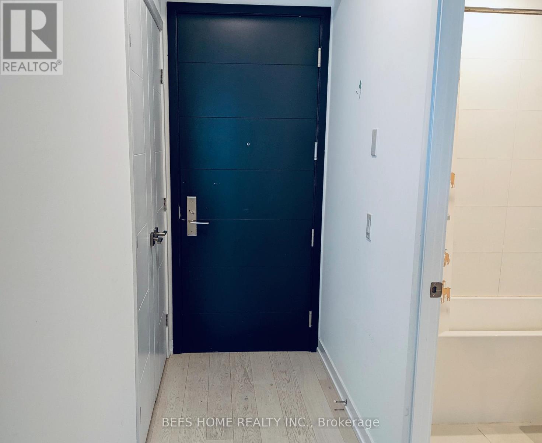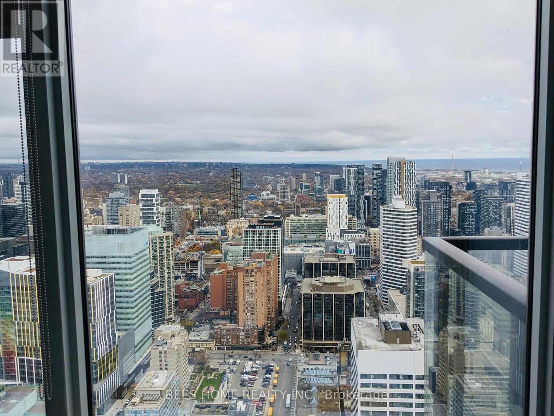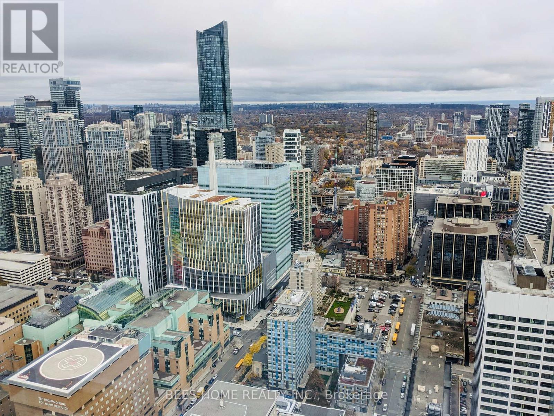4703 - 488 University Avenue Toronto, Ontario M5G 0C1
$3,500 Monthly
Stunning High-Floor 2 Bedrooms 2 Bathrooms Suite at 488 University Ave. Live a life of unparalleled luxury and convenience in this spectacular 47th-Floor. Move-in Ready and Furnished suite at the prestigious area. Unobstructed views of downtown cityscape, a turnkey lifestyle in the heart of Toronto. Spacious and filled with natural light. Open-concept living and dining area is perfect for relaxing and entertaining. Modern kitchen features sleek appliances and ample counter space. Both bedrooms are generously sized. The Primary bedroom is a true retreat with a spacious closet and an ensuite bathroom. The second bedroom is equally impressive and versatile, easily doubling as a private office or guest room. The two full bathrooms offer privacy and convenience. Steps to the financial district, Queen's Park, Toronto General Hospital, and the best of the city's dining, shopping and entertainment. Easy access to Toronto's extensive PATH network, connecting to shops, services, and the subway without stepping outside. Enjoy world-class building amenities. (id:61852)
Property Details
| MLS® Number | C12498466 |
| Property Type | Single Family |
| Neigbourhood | Spadina—Fort York |
| Community Name | University |
| AmenitiesNearBy | Hospital, Place Of Worship, Public Transit |
| CommunityFeatures | Pets Not Allowed, Community Centre |
| Features | Balcony, Carpet Free, In Suite Laundry |
| PoolType | Indoor Pool |
| ViewType | View |
Building
| BathroomTotal | 2 |
| BedroomsAboveGround | 2 |
| BedroomsTotal | 2 |
| Amenities | Security/concierge, Exercise Centre |
| Appliances | Window Coverings |
| BasementType | None |
| CoolingType | Central Air Conditioning |
| ExteriorFinish | Concrete |
| FireProtection | Smoke Detectors |
| FlooringType | Laminate |
| HeatingFuel | Natural Gas |
| HeatingType | Forced Air |
| SizeInterior | 700 - 799 Sqft |
| Type | Apartment |
Parking
| Underground | |
| Garage |
Land
| Acreage | No |
| LandAmenities | Hospital, Place Of Worship, Public Transit |
Rooms
| Level | Type | Length | Width | Dimensions |
|---|---|---|---|---|
| Flat | Dining Room | 4.27 m | 4.26 m | 4.27 m x 4.26 m |
| Flat | Kitchen | 4.27 m | 4.26 m | 4.27 m x 4.26 m |
| Flat | Living Room | 2.74 m | 3.05 m | 2.74 m x 3.05 m |
| Flat | Primary Bedroom | 3.05 m | 3.35 m | 3.05 m x 3.35 m |
| Flat | Bedroom 2 | 2.74 m | 2.44 m | 2.74 m x 2.44 m |
https://www.realtor.ca/real-estate/29056147/4703-488-university-avenue-toronto-university-university
Interested?
Contact us for more information
Bernice Chan
Broker of Record
17 Thornapple Lane
Richmond Hill, Ontario L4E 1E7
