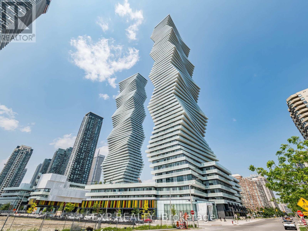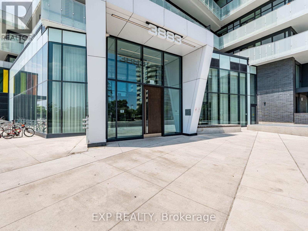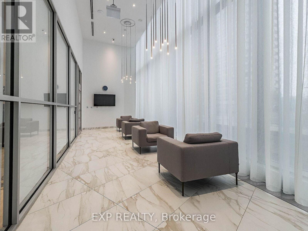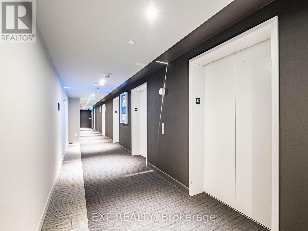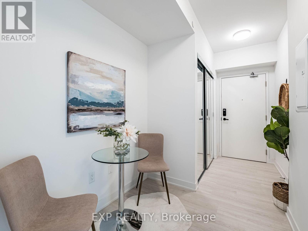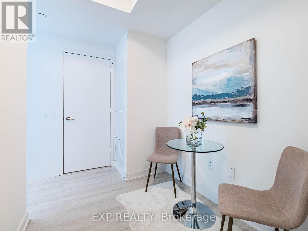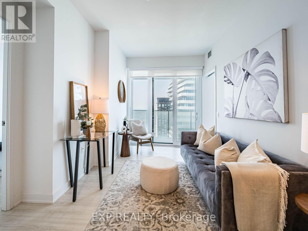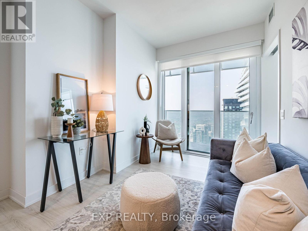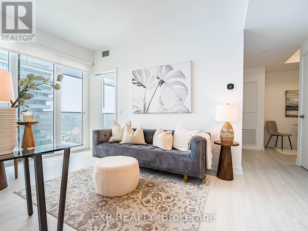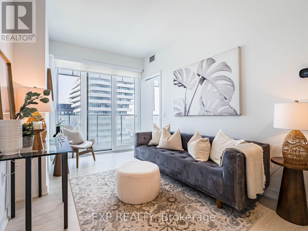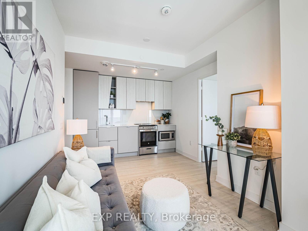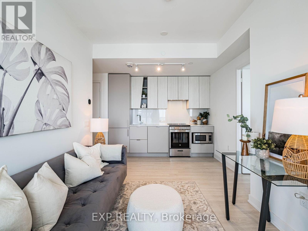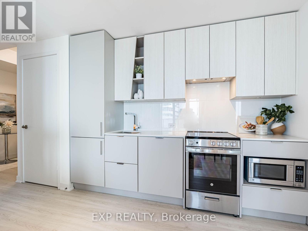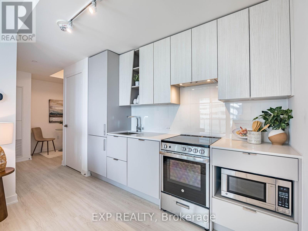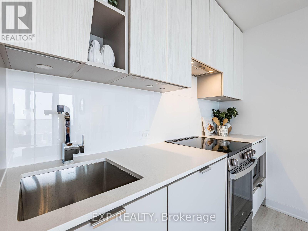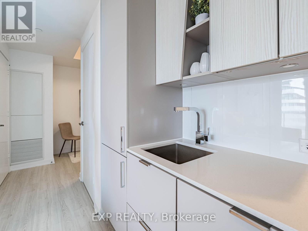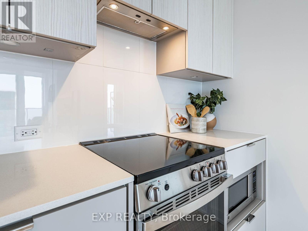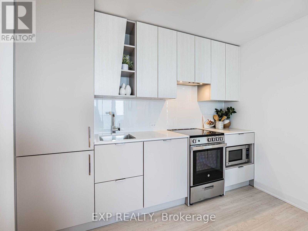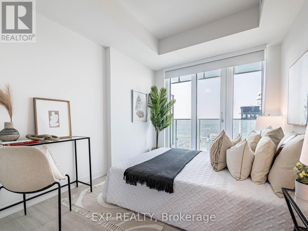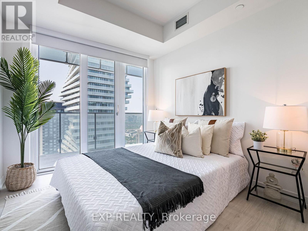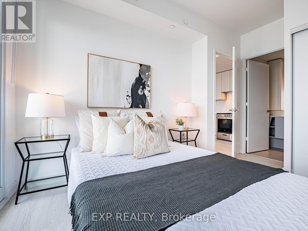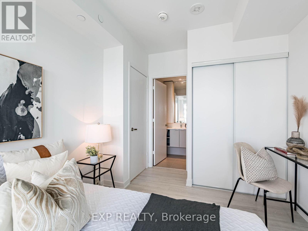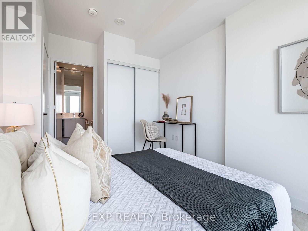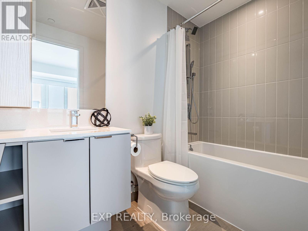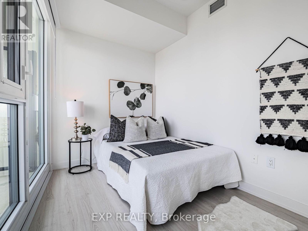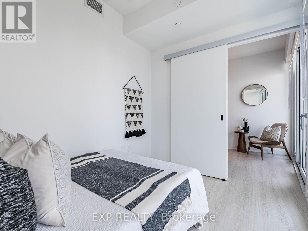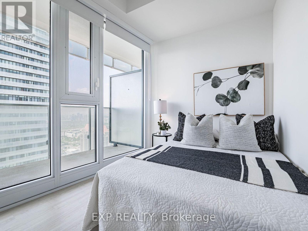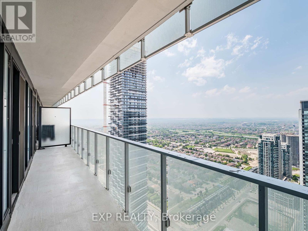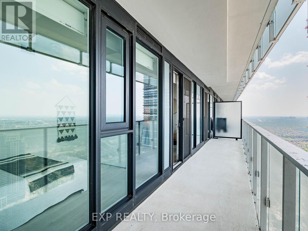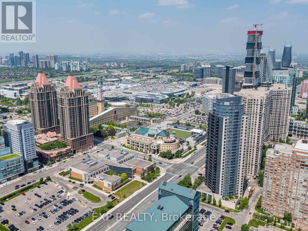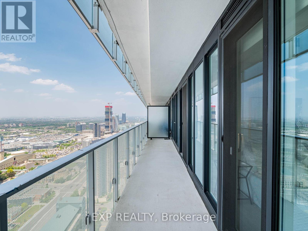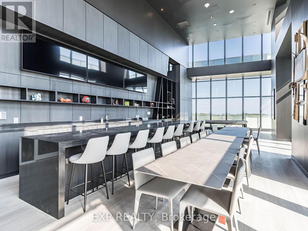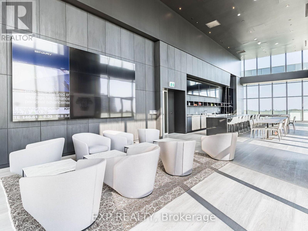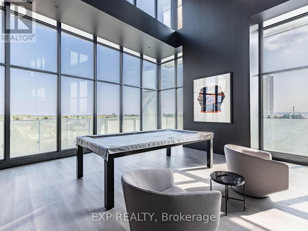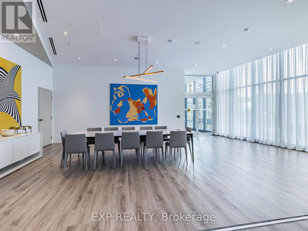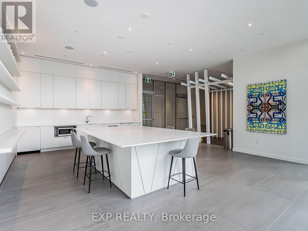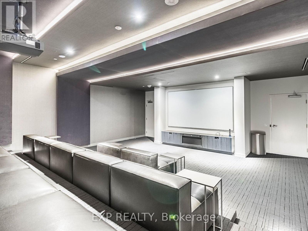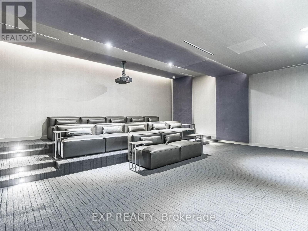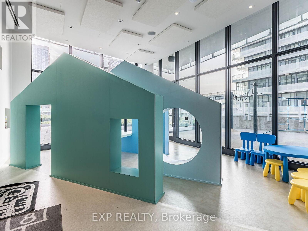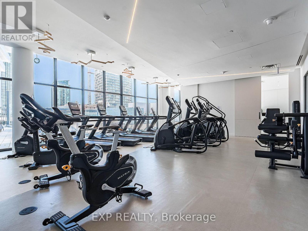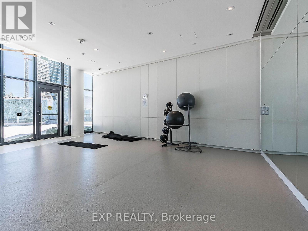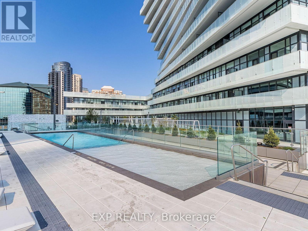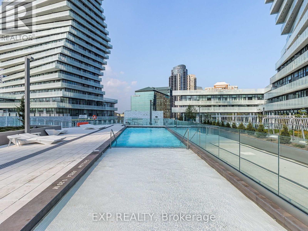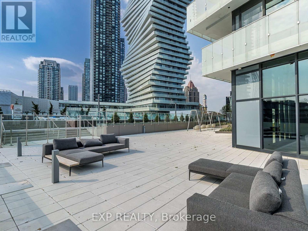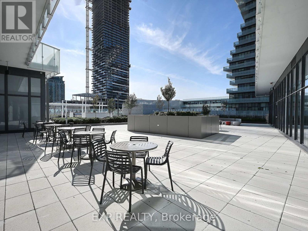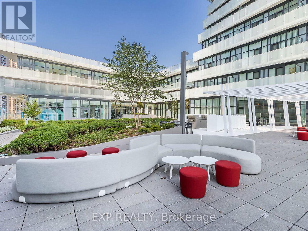4701 - 3883 Quartz Road Mississauga, Ontario L5B 0M4
$590,000Maintenance, Common Area Maintenance, Insurance, Parking
$544.07 Monthly
Maintenance, Common Area Maintenance, Insurance, Parking
$544.07 MonthlyStep into upscale urban living with this stylish 2-bedroom, 2-bathroom suite nestled in the award-winning, luxury residence of MCity 2. Designed for comfort and sophistication with floor to ceiling windows and 2 entry points to the balcony, this unit provides panoramic northwest views and an abundance of sunlight all year round. This condominium offers an extraordinary lifestyle with world-class amenities: a cutting-edge fitness center, a sparkling outdoor pool, vibrant party rooms, indoor/outdoor playgrounds for kids, relaxing saunas, a sleek sports bar, and a breathtaking rooftop terrace with BBQ and dining areas plus so much more. Located just steps from Square One, premier dining, entertainment, and public transit, with Sheridan College and UTM nearby. Enjoy seamless access to major highways and the convenience of one included parking space.. Don't let this rare opportunity slip away. *Total 843 square feet of living space - 699 sq. foot interior plus large 144 sq. foot balcony. (id:61852)
Property Details
| MLS® Number | W12198824 |
| Property Type | Single Family |
| Neigbourhood | City Centre |
| Community Name | City Centre |
| AmenitiesNearBy | Park, Place Of Worship, Public Transit |
| CommunityFeatures | Pet Restrictions, Community Centre |
| Features | Balcony |
| ParkingSpaceTotal | 1 |
| PoolType | Outdoor Pool |
| ViewType | City View |
Building
| BathroomTotal | 2 |
| BedroomsAboveGround | 2 |
| BedroomsTotal | 2 |
| Age | New Building |
| Amenities | Security/concierge, Exercise Centre, Storage - Locker |
| Appliances | Dishwasher, Dryer, Microwave, Stove, Washer, Refrigerator |
| CoolingType | Central Air Conditioning |
| ExteriorFinish | Concrete |
| FlooringType | Laminate |
| FoundationType | Concrete |
| HeatingFuel | Natural Gas |
| HeatingType | Forced Air |
| SizeInterior | 600 - 699 Sqft |
| Type | Apartment |
Parking
| Underground | |
| Garage |
Land
| Acreage | No |
| LandAmenities | Park, Place Of Worship, Public Transit |
Rooms
| Level | Type | Length | Width | Dimensions |
|---|---|---|---|---|
| Main Level | Kitchen | 2.84 m | 5.58 m | 2.84 m x 5.58 m |
| Main Level | Living Room | 2.84 m | 5.58 m | 2.84 m x 5.58 m |
| Main Level | Dining Room | 2.84 m | 5.58 m | 2.84 m x 5.58 m |
| Main Level | Primary Bedroom | 2.87 m | 3.57 m | 2.87 m x 3.57 m |
| Main Level | Bedroom 2 | 2.44 m | 2.8 m | 2.44 m x 2.8 m |
| Main Level | Media | 1.83 m | 1.83 m | 1.83 m x 1.83 m |
Interested?
Contact us for more information
Gail Reeves Reid
Broker
