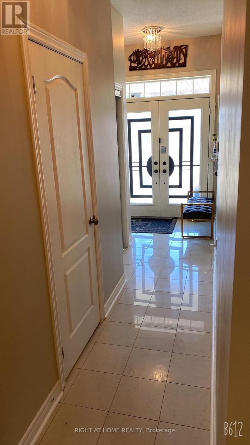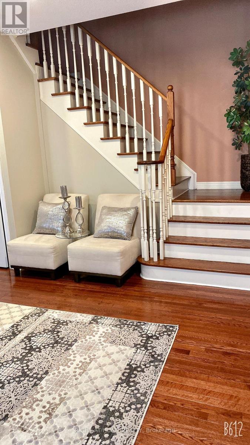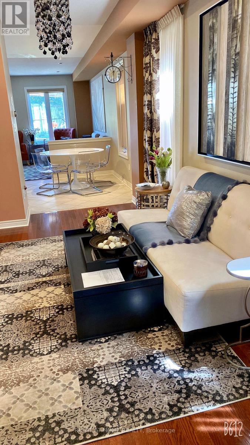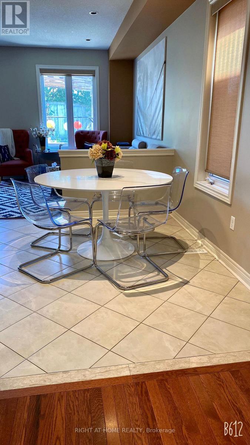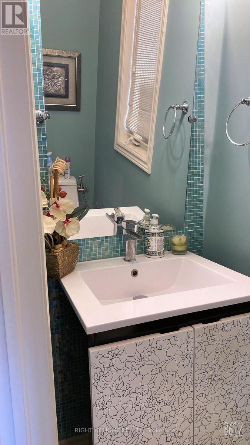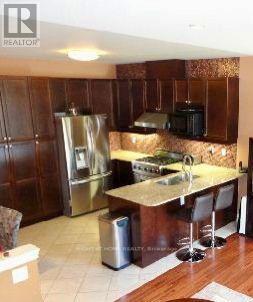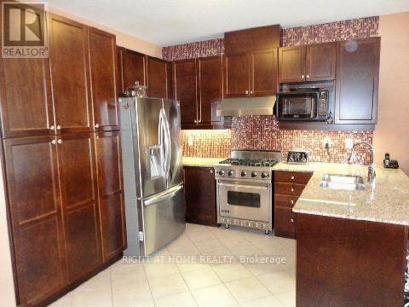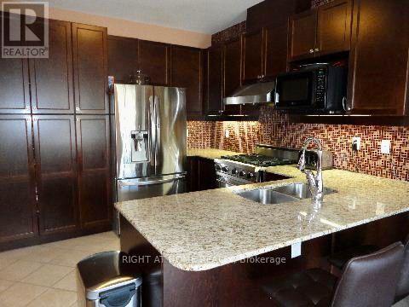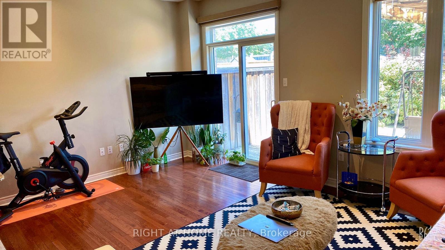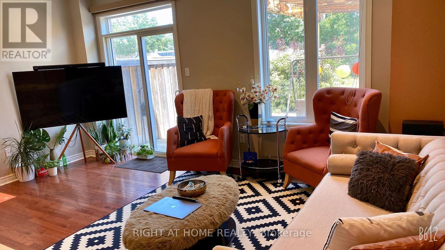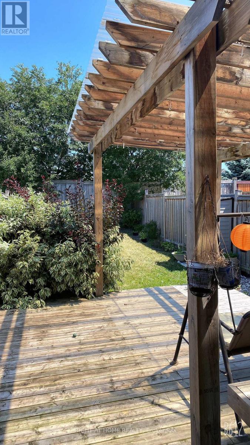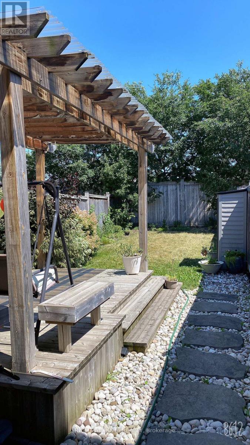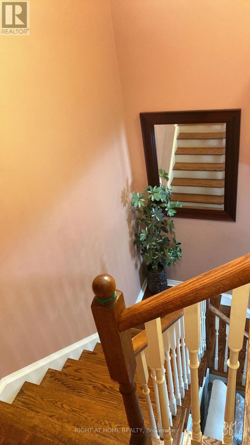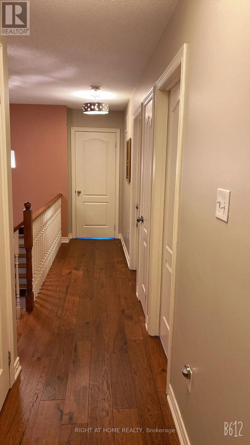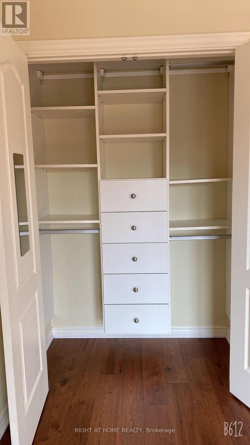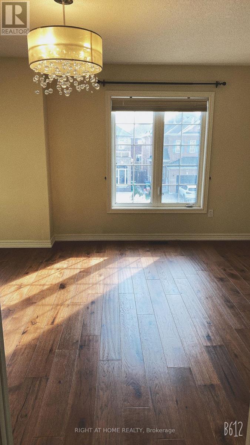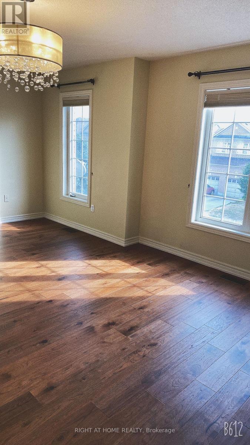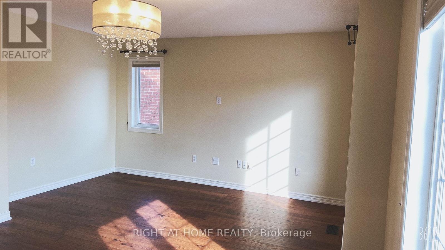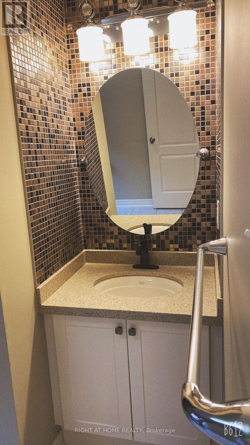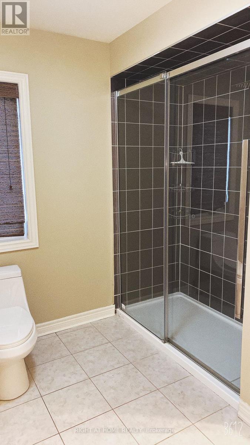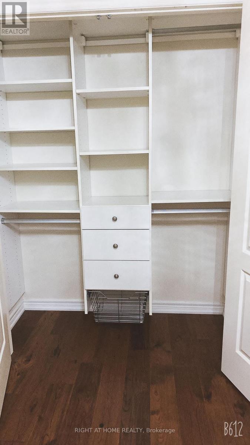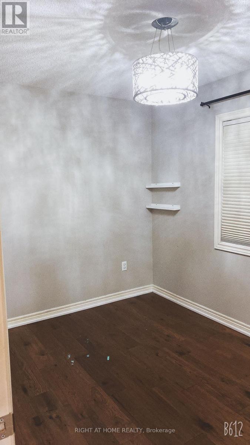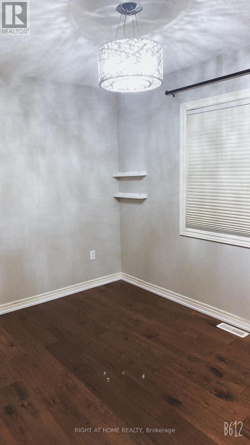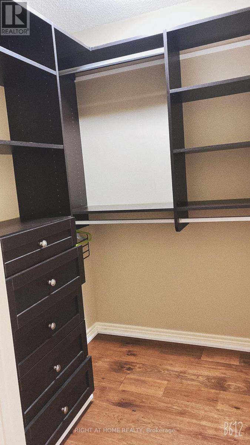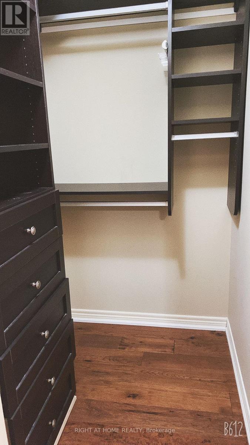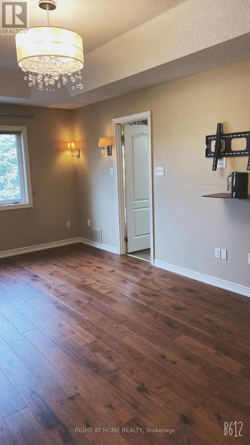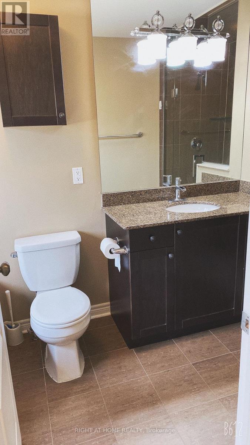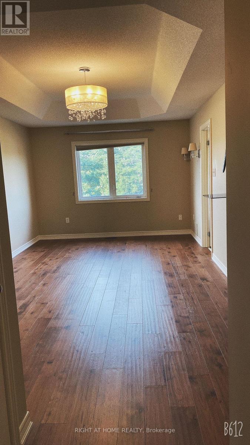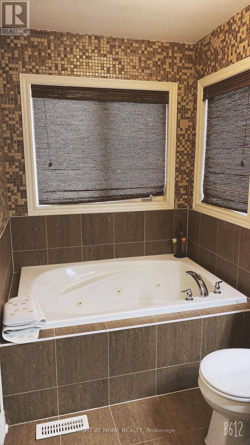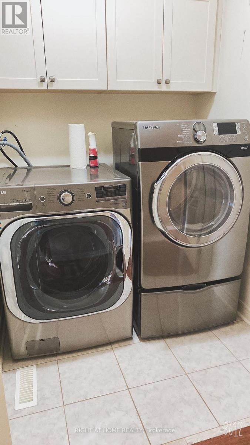4700 Centretown Way Mississauga, Ontario L5R 0C9
$3,300 Monthly
Semi Detached House (Upper Level)Major Intersection is Mavis And Eglinton). Great Family Home With An Open Concept Layout And High Ceilings On Main Floor.Was A 4 Bedrooms Converted To 3 By Builder. Hardwood Floors Throughout House. Many Upgrades And High Quality Finishes. Pot Lights, Eat In Kitchen With Granite Counters, Mosaic Tile B/S, High Quality S.S. Appliances, Under Cabinet Lighting, Walk Out To Deck,All Washrooms Upstairs Are Upgraded With Large Stand Up Showers,Freshly Painted.5 Mins To Square One,Heartland ,Go Bus, Walking Distance To Parks And Grocery .Don't Miss This Gem! 2 W/I Closet In Master ,All Closets Are Custom California Closet, 2nd Bd Is Large With Corner Windows, Linen Closet, Laundry On 2nd Floor, Access To Garage From House, Fully Fenced Landscaped Yard With Wood Deck, Pergola, Storage Shed. Basement Not Included. (id:61852)
Property Details
| MLS® Number | W12445286 |
| Property Type | Single Family |
| Community Name | Hurontario |
| ParkingSpaceTotal | 4 |
Building
| BathroomTotal | 3 |
| BedroomsAboveGround | 3 |
| BedroomsTotal | 3 |
| BasementDevelopment | Finished |
| BasementType | N/a (finished) |
| ConstructionStyleAttachment | Semi-detached |
| CoolingType | Central Air Conditioning |
| ExteriorFinish | Brick |
| FireplacePresent | Yes |
| FoundationType | Unknown |
| HalfBathTotal | 1 |
| HeatingFuel | Natural Gas |
| HeatingType | Forced Air |
| StoriesTotal | 2 |
| SizeInterior | 1500 - 2000 Sqft |
| Type | House |
| UtilityWater | Municipal Water |
Parking
| Attached Garage | |
| Garage |
Land
| Acreage | No |
| Sewer | Sanitary Sewer |
| SizeDepth | 145 Ft |
| SizeFrontage | 22 Ft |
| SizeIrregular | 22 X 145 Ft |
| SizeTotalText | 22 X 145 Ft |
Rooms
| Level | Type | Length | Width | Dimensions |
|---|---|---|---|---|
| Second Level | Family Room | 5 m | 3.35 m | 5 m x 3.35 m |
| Second Level | Bedroom | 3.46 m | 2.44 m | 3.46 m x 2.44 m |
| Second Level | Bedroom 2 | 5.13 m | 3.84 m | 5.13 m x 3.84 m |
| Second Level | Primary Bedroom | 5.78 m | 3.34 m | 5.78 m x 3.34 m |
| Main Level | Foyer | 4.8 m | 1.9 m | 4.8 m x 1.9 m |
| Main Level | Living Room | 5.46 m | 4 m | 5.46 m x 4 m |
| Main Level | Dining Room | 5.46 m | 4 m | 5.46 m x 4 m |
| Main Level | Kitchen | 2.25 m | 2.84 m | 2.25 m x 2.84 m |
| Main Level | Eating Area | 2.95 m | 2.8 m | 2.95 m x 2.8 m |
https://www.realtor.ca/real-estate/28952734/4700-centretown-way-mississauga-hurontario-hurontario
Interested?
Contact us for more information
Gulrez Khan
Salesperson
480 Eglinton Ave West #30, 106498
Mississauga, Ontario L5R 0G2
