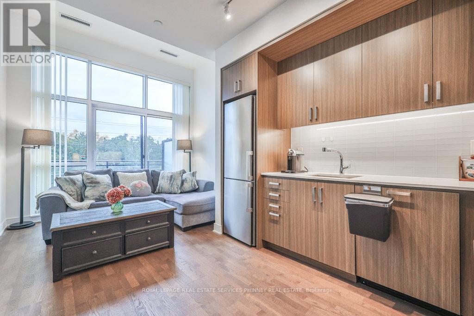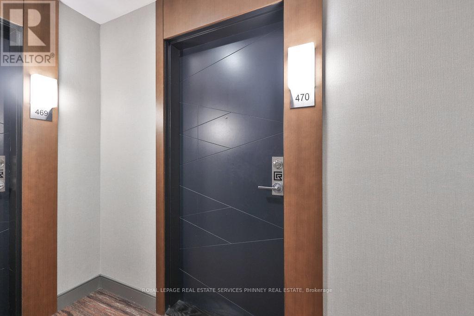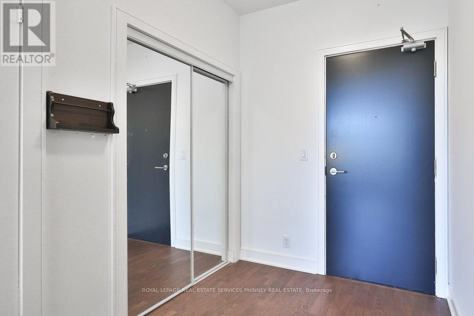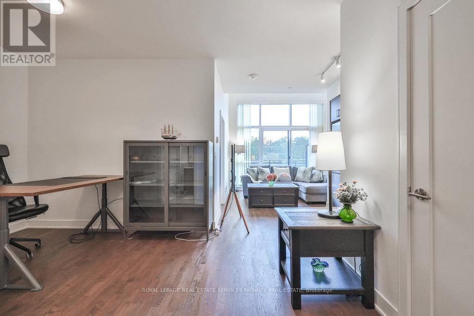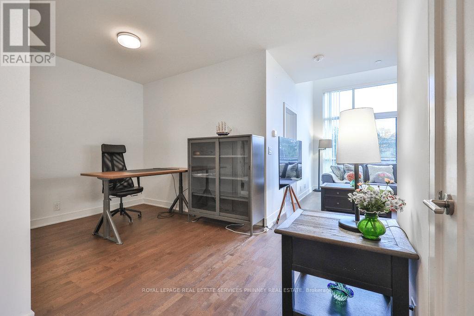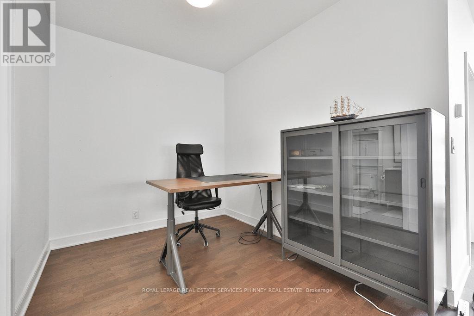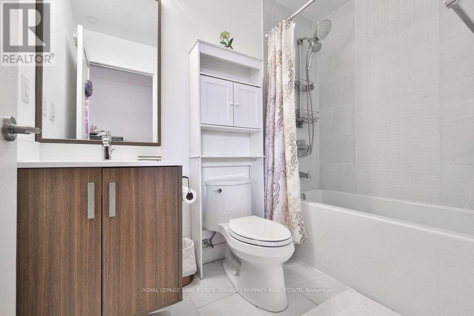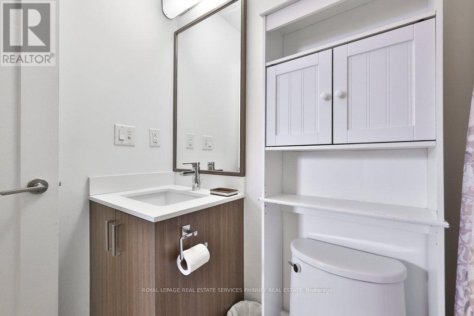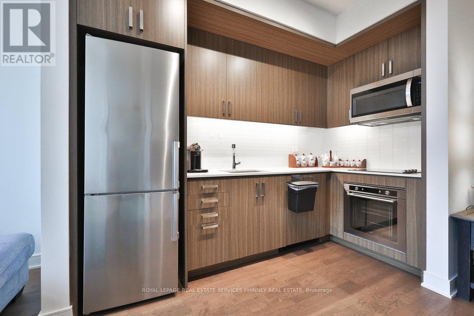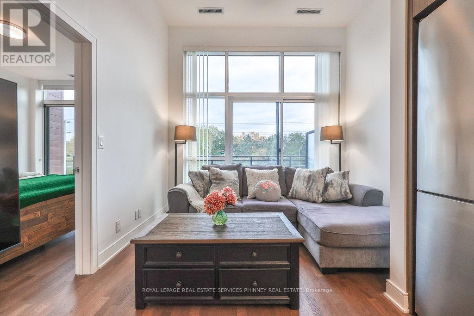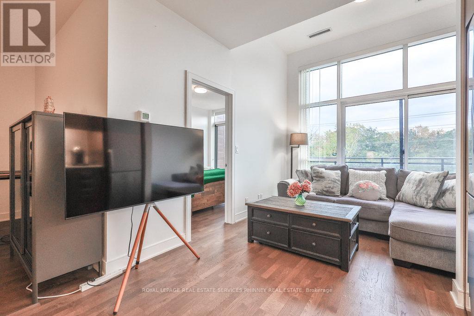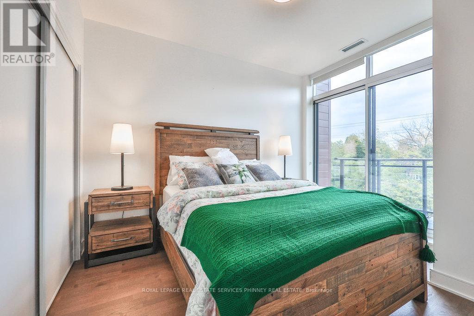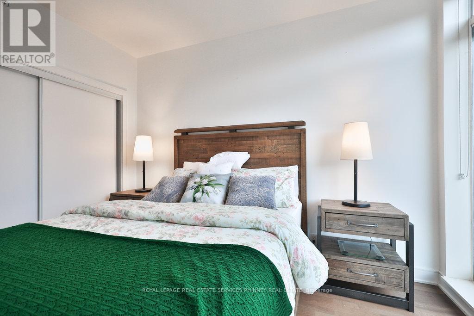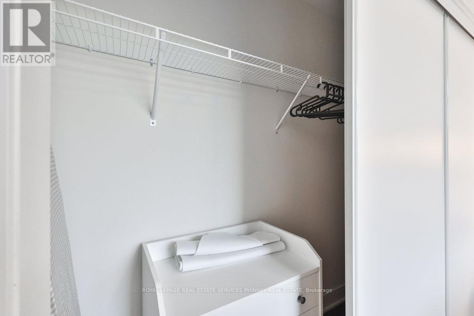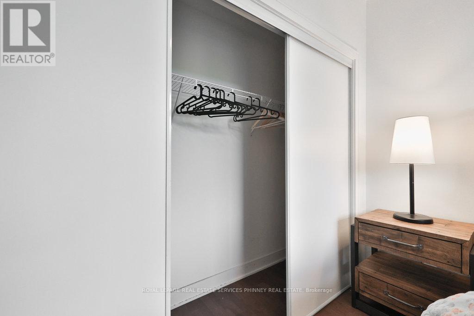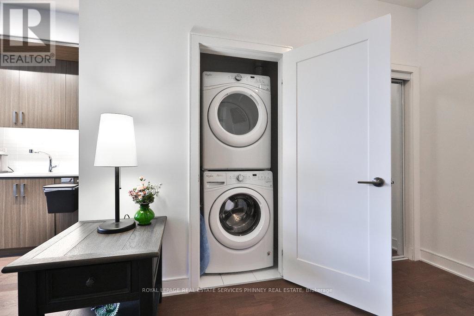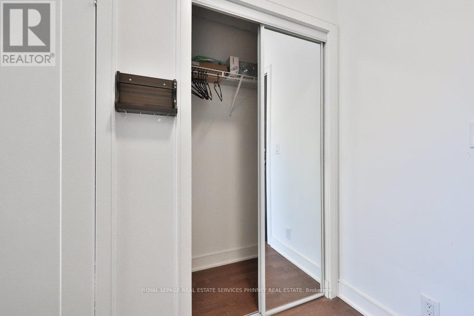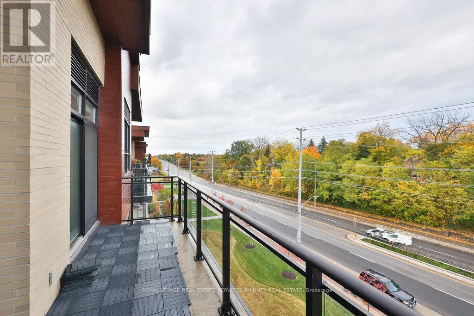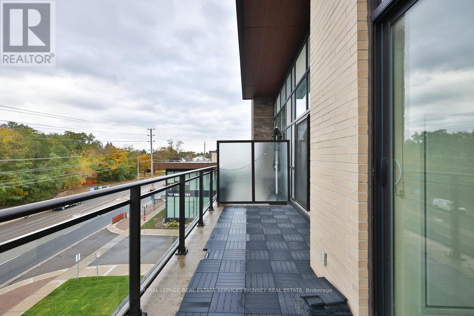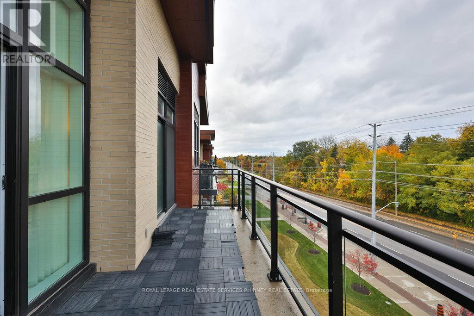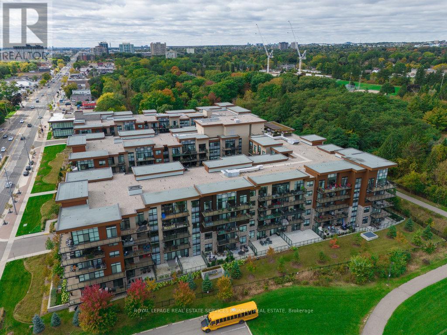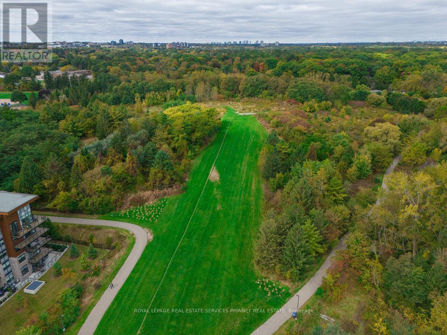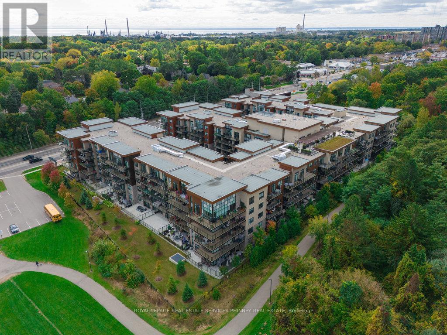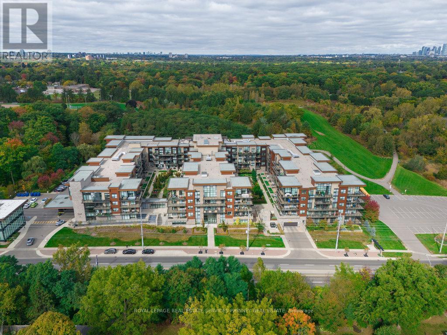470 - 1575 Lakeshore Road W Mississauga, Ontario L5G 0V1
$2,999 Monthly
Experience elevated living in this stunning 1+1 penthouse suite at The Craftsman! Fully furnished -- just bring your suitcase! Soaring ceilings and expansive windows fill the space withnatural light, creating an airy and inviting atmosphere. This bright and spacious unit boasts an oversized balcony with two walkouts, offeringserene, unobstructed views - perfect for relaxing or entertaining.Enjoy premium finishes throughout, including hardwood flooring and a modernopen-concept layout. The versatile den provides the ideal space for a dining area or a comfortable home office. The generous primary bedroomfeatures double closets, ample storage, and direct access to the balcony. The sleek kitchen is equipped with stainless steel and built-inappliances, abundant cabinetry, and plenty of counter space for all your culinary needs. Residents of The Craftsman enjoy exceptional amenities,including a fully equipped fitness center, games room, stylish party room with lounge, and a rooftop patio with breathtaking views. The buildinghosts a vibrant calendar of social events and offers the comfort of 24/7 concierge service. Includes one underground parking space and locker. (id:61852)
Property Details
| MLS® Number | W12507546 |
| Property Type | Single Family |
| Community Name | Clarkson |
| AmenitiesNearBy | Park, Public Transit, Schools |
| CommunityFeatures | Pets Not Allowed |
| Features | Conservation/green Belt, Balcony, Carpet Free |
| ParkingSpaceTotal | 1 |
Building
| BathroomTotal | 1 |
| BedroomsAboveGround | 1 |
| BedroomsBelowGround | 1 |
| BedroomsTotal | 2 |
| Amenities | Recreation Centre, Exercise Centre, Party Room, Storage - Locker |
| Appliances | Garage Door Opener Remote(s), Dishwasher, Dryer, Furniture, Microwave, Oven, Stove, Washer, Window Coverings, Refrigerator |
| BasementType | None |
| CoolingType | Central Air Conditioning |
| ExteriorFinish | Stone, Stucco |
| FlooringType | Hardwood |
| HeatingFuel | Natural Gas |
| HeatingType | Coil Fan |
| SizeInterior | 600 - 699 Sqft |
| Type | Apartment |
Parking
| Underground | |
| Garage |
Land
| Acreage | No |
| LandAmenities | Park, Public Transit, Schools |
Rooms
| Level | Type | Length | Width | Dimensions |
|---|---|---|---|---|
| Flat | Kitchen | 3.16 m | 3.21 m | 3.16 m x 3.21 m |
| Flat | Living Room | 3.4 m | 2.57 m | 3.4 m x 2.57 m |
| Flat | Bedroom | 3.48 m | 2.92 m | 3.48 m x 2.92 m |
| Flat | Den | 3.23 m | 2.51 m | 3.23 m x 2.51 m |
https://www.realtor.ca/real-estate/29065247/470-1575-lakeshore-road-w-mississauga-clarkson-clarkson
Interested?
Contact us for more information
Michael Phinney
Salesperson
169 Lakeshore Road West
Mississauga, Ontario L5H 1G3
Lillian Lem
Broker of Record
169 Lakeshore Rd West
Mississauga, Ontario L5H 1G3
