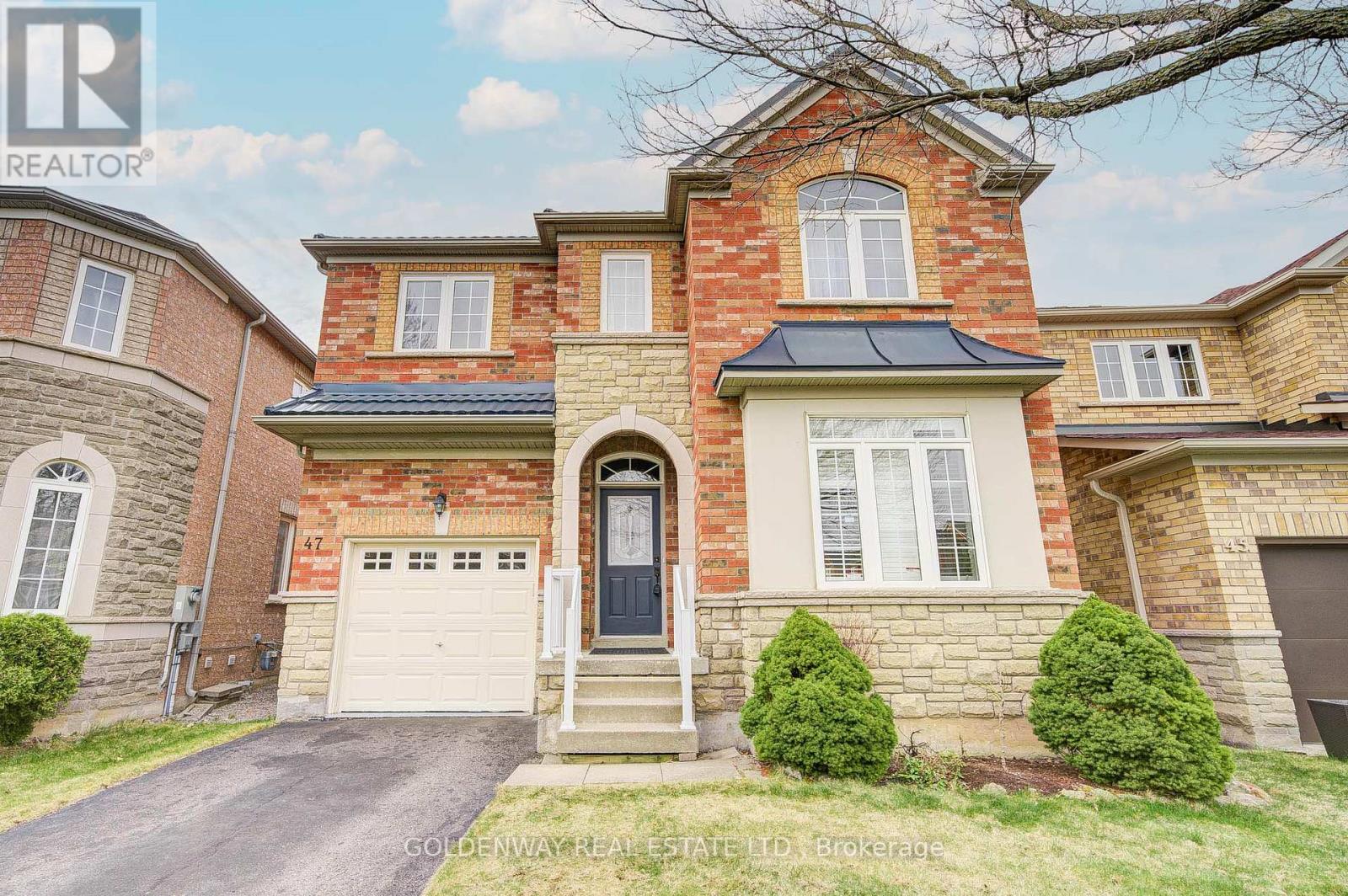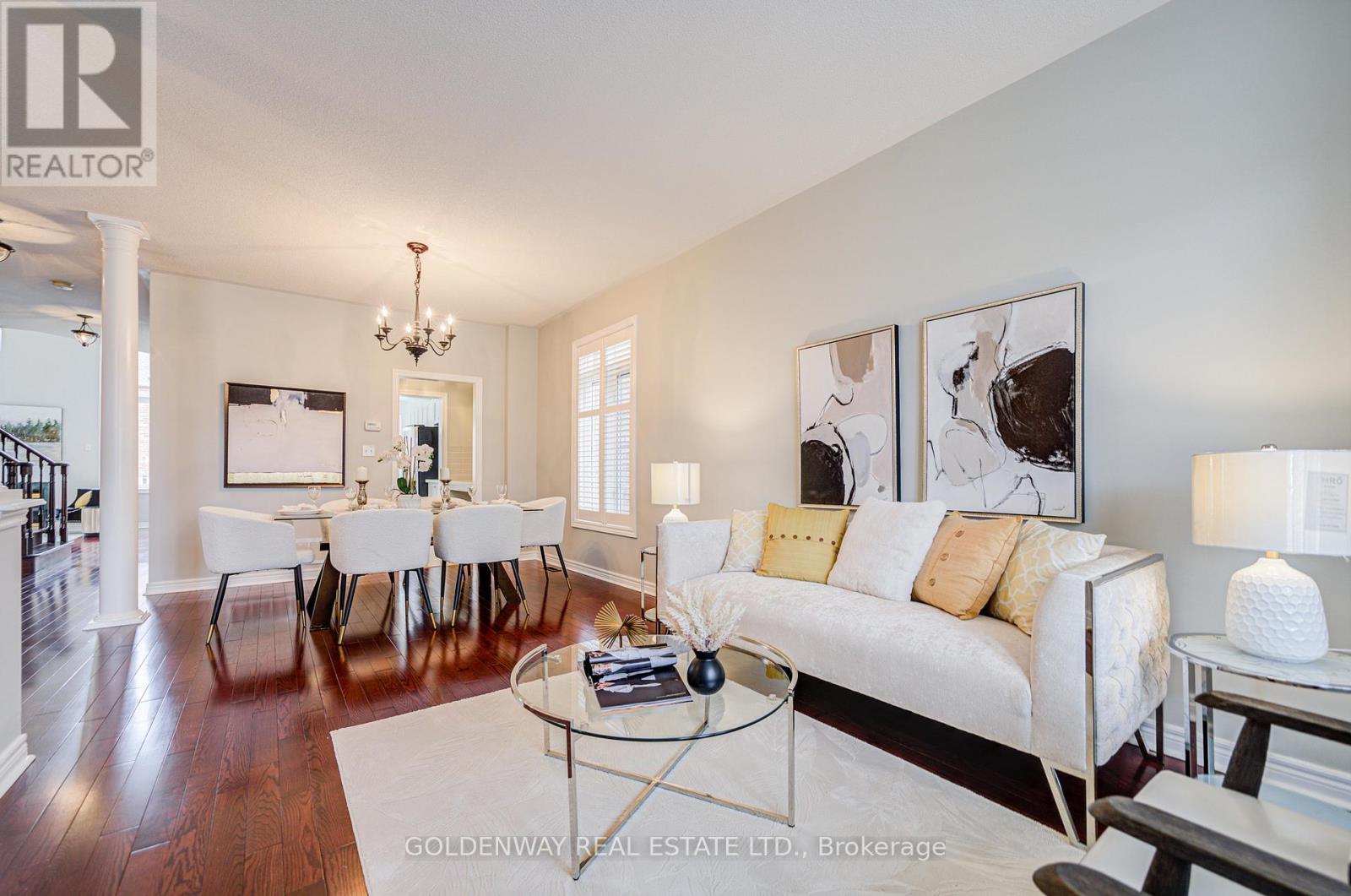47 Victoria Wood Avenue Markham, Ontario L6E 1K2
$1,280,000
Beautiful Stone & Brick Detached Home in Markham's Sought-After Greensborough Community - Located in a top-ranking school district, this bright and spacious home has been lovingly maintained by its original owner. Situated on a premium lot, it features 9-foot ceilings and a stunning open-to-above family room that fills the space with natural light. The main floor boasts elegant hardwood flooring, while the second floor has been updated with brand-new laminate. Enjoy a large, family-sized kitchen with a sleek new quartz countertop. The finished basement offers a generous recreation area, an additional bedroom, and a 3-piece bathroom - perfect for extended family or guests. Convenient main floor laundry with direct access to the garage adds to the home's practicality and comfort. (id:61852)
Property Details
| MLS® Number | N12124074 |
| Property Type | Single Family |
| Neigbourhood | Greensborough |
| Community Name | Greensborough |
| Features | Carpet Free |
| ParkingSpaceTotal | 3 |
Building
| BathroomTotal | 4 |
| BedroomsAboveGround | 4 |
| BedroomsBelowGround | 1 |
| BedroomsTotal | 5 |
| Age | 16 To 30 Years |
| Appliances | Dishwasher, Dryer, Microwave, Oven, Hood Fan, Range, Washer, Water Softener, Window Coverings, Refrigerator |
| BasementDevelopment | Finished |
| BasementType | Full (finished) |
| ConstructionStyleAttachment | Detached |
| CoolingType | Central Air Conditioning |
| ExteriorFinish | Brick |
| FireplacePresent | Yes |
| HalfBathTotal | 1 |
| HeatingFuel | Natural Gas |
| HeatingType | Forced Air |
| StoriesTotal | 2 |
| SizeInterior | 2000 - 2500 Sqft |
| Type | House |
| UtilityWater | Municipal Water |
Parking
| Attached Garage | |
| Garage |
Land
| Acreage | No |
| Sewer | Sanitary Sewer |
| SizeDepth | 97 Ft |
| SizeFrontage | 34 Ft ,7 In |
| SizeIrregular | 34.6 X 97 Ft |
| SizeTotalText | 34.6 X 97 Ft |
Rooms
| Level | Type | Length | Width | Dimensions |
|---|---|---|---|---|
| Second Level | Primary Bedroom | 2.34 m | 3.7 m | 2.34 m x 3.7 m |
| Second Level | Bedroom 2 | 3.66 m | 3.29 m | 3.66 m x 3.29 m |
| Second Level | Bedroom 3 | 3.35 m | 3.06 m | 3.35 m x 3.06 m |
| Second Level | Bedroom 4 | 3.36 m | 3.05 m | 3.36 m x 3.05 m |
| Basement | Bedroom | 3.87 m | 3.26 m | 3.87 m x 3.26 m |
| Basement | Recreational, Games Room | 12.5 m | 2.34 m | 12.5 m x 2.34 m |
| Ground Level | Family Room | 4.98 m | 4.27 m | 4.98 m x 4.27 m |
| Ground Level | Living Room | 6.71 m | 5.03 m | 6.71 m x 5.03 m |
| Ground Level | Kitchen | 3.96 m | 3.35 m | 3.96 m x 3.35 m |
| Ground Level | Eating Area | 3.66 m | 2.84 m | 3.66 m x 2.84 m |
Interested?
Contact us for more information
Horace Tsang
Salesperson
3390 Midland Ave Suite 7
Toronto, Ontario M1V 5K3























