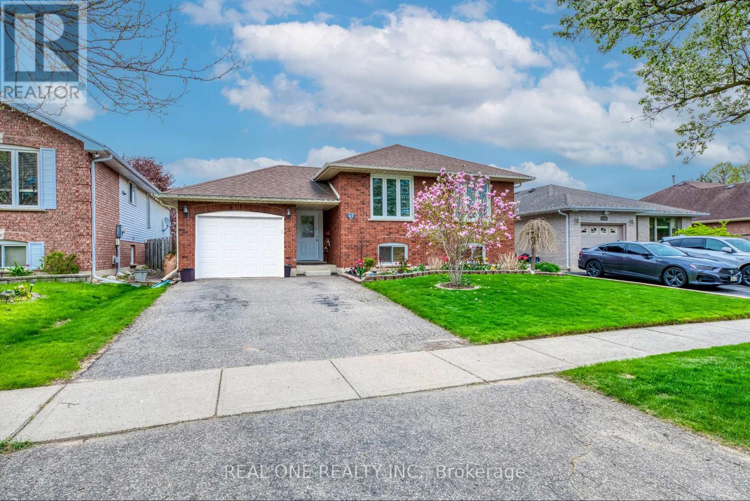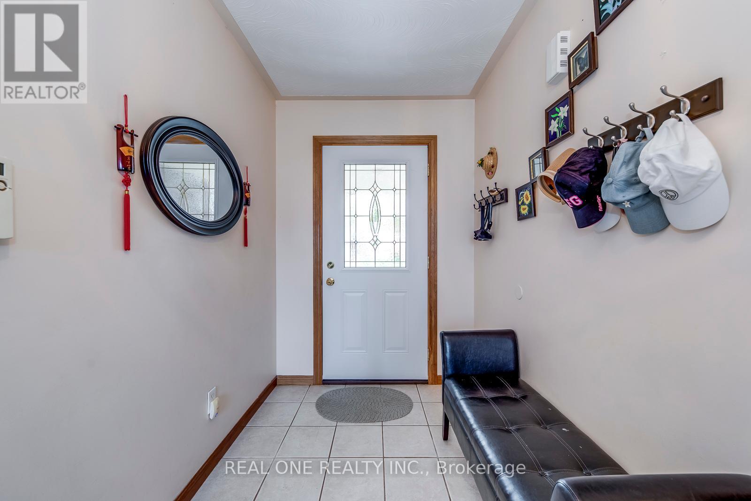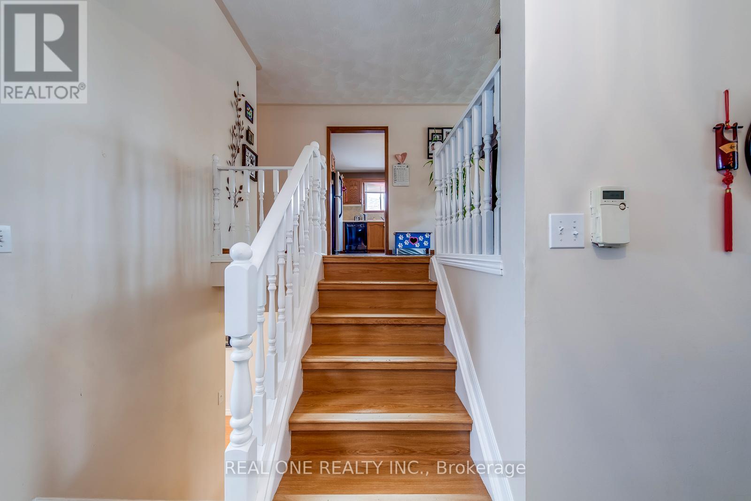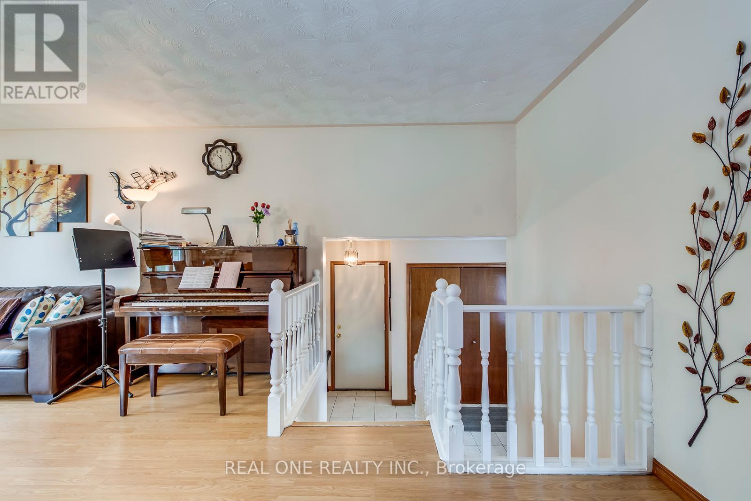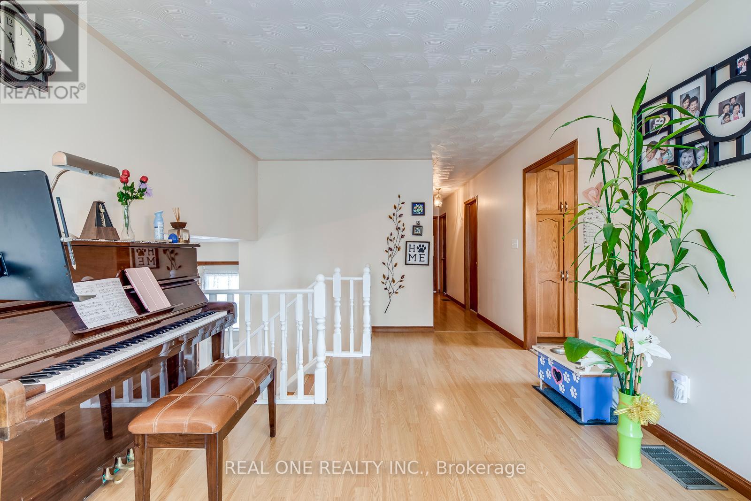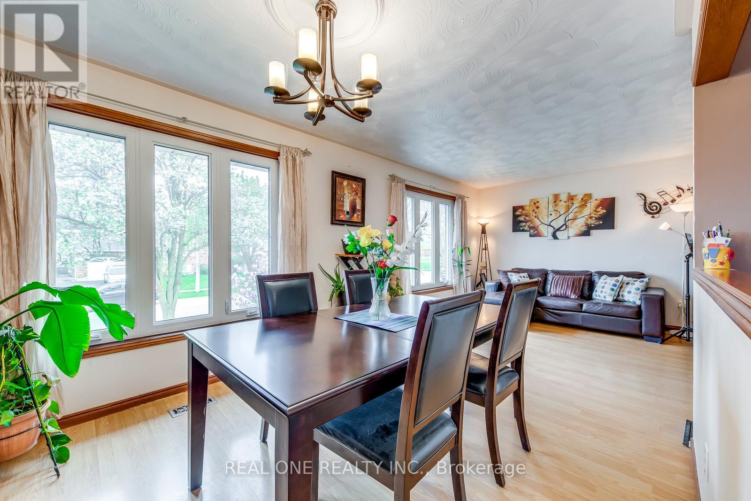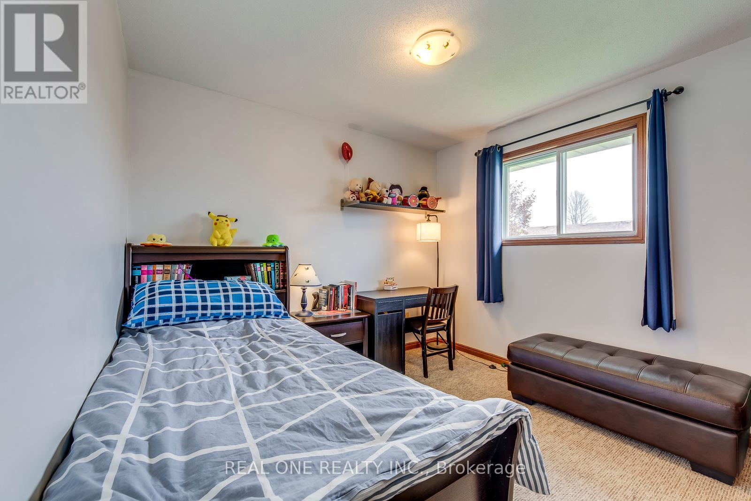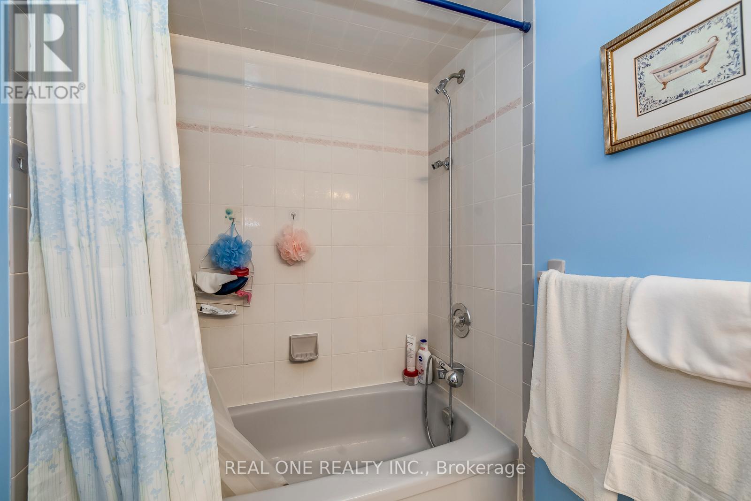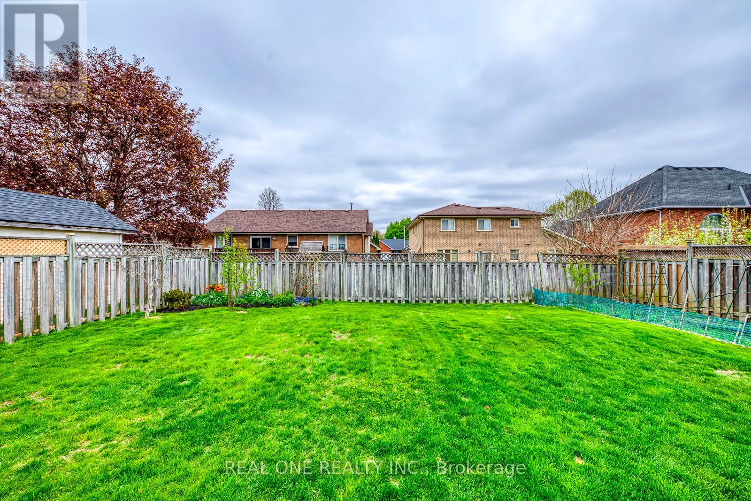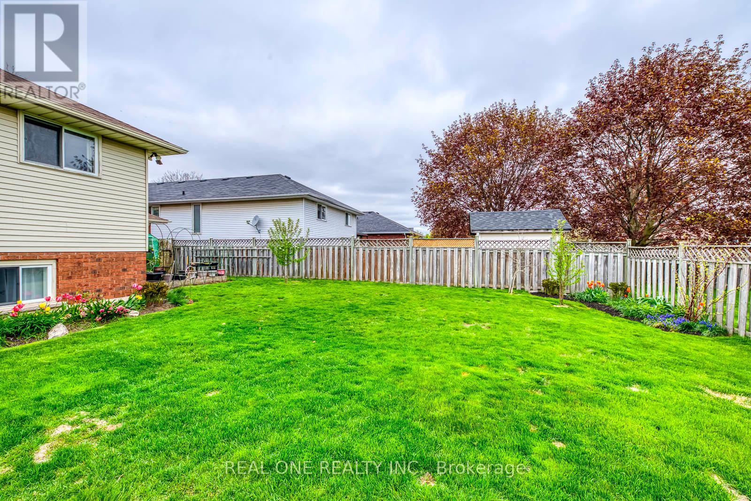47 Trillium Way Brantford, Ontario N3R 7T8
$749,000
Charming Raised Bungalow with In-Law Suite Potential | 5 Beds | 2 Baths | Prime North End Brier Park. Welcome to this beautifully maintained raised bungalow in the mature and family-friendly Brier Park neighborhood. With a spacious layout and in-law suite potential, this home is ideal for families, multi-generational living, or investment. Main Floor Highlights: 3 bright and spacious bedrooms, including a primary with walk-in closet. Oversized full bathroom with double sinks and new skylight. Open concept living and dining area filled with natural light. Eat-in kitchen with ample cabinetry and gas hookup for stove. Walkout to fully fenced backyard with deck, gardens, and privacy. Basement Features: Large above-ground windows providing natural light. 2 additional bedrooms and full 4-piece bathroom. Massive rec room with cozy natural gas fireplace perfect for family movie nights. Large laundry room with folding table and storage. Separate natural gas hookup for dryer. Spacious storage room. Additional Features: Attached single-car garage with inside entry and brand-new garage door. Central vacuum system. Beautiful landscaping and large vegetable garden with rain barrel irrigation. Owned hot water tank (2022). Fully fenced backyard ideal for kids, pets, and gardening. Location: Close to top-rated public and Catholic schools. Minutes to Hwy 403, Costco, Wayne Gretzky Sports Centre, restaurants, parks, and trails. This versatile, move-in ready home combines comfort, space, and convenience in one of Brantford's most desirable neighborhoods. (id:61852)
Property Details
| MLS® Number | X12139208 |
| Property Type | Single Family |
| AmenitiesNearBy | Schools, Park, Public Transit |
| ParkingSpaceTotal | 3 |
| Structure | Deck |
Building
| BathroomTotal | 2 |
| BedroomsAboveGround | 3 |
| BedroomsBelowGround | 2 |
| BedroomsTotal | 5 |
| Age | 16 To 30 Years |
| Amenities | Fireplace(s) |
| Appliances | Dishwasher, Dryer, Hood Fan, Stove, Water Heater, Washer, Window Coverings, Refrigerator |
| ArchitecturalStyle | Raised Bungalow |
| BasementDevelopment | Finished |
| BasementType | Full (finished) |
| ConstructionStyleAttachment | Detached |
| CoolingType | Central Air Conditioning |
| ExteriorFinish | Brick, Aluminum Siding |
| FireplacePresent | Yes |
| FireplaceTotal | 1 |
| FoundationType | Poured Concrete |
| HeatingFuel | Natural Gas |
| HeatingType | Forced Air |
| StoriesTotal | 1 |
| SizeInterior | 1100 - 1500 Sqft |
| Type | House |
| UtilityWater | Municipal Water |
Parking
| Attached Garage | |
| Garage |
Land
| Acreage | No |
| FenceType | Fenced Yard |
| LandAmenities | Schools, Park, Public Transit |
| Sewer | Sanitary Sewer |
| SizeDepth | 114 Ft ,9 In |
| SizeFrontage | 50 Ft |
| SizeIrregular | 50 X 114.8 Ft |
| SizeTotalText | 50 X 114.8 Ft |
| ZoningDescription | Nlr |
Rooms
| Level | Type | Length | Width | Dimensions |
|---|---|---|---|---|
| Basement | Recreational, Games Room | 7.01 m | 5.6 m | 7.01 m x 5.6 m |
| Basement | Bedroom 4 | 2.94 m | 3.24 m | 2.94 m x 3.24 m |
| Basement | Bedroom 5 | 3.39 m | 4.22 m | 3.39 m x 4.22 m |
| Main Level | Dining Room | 3.87 m | 3.01 m | 3.87 m x 3.01 m |
| Main Level | Living Room | 3.24 m | 10.86 m | 3.24 m x 10.86 m |
| Main Level | Kitchen | 3.77 m | 3.6 m | 3.77 m x 3.6 m |
| Main Level | Primary Bedroom | 3.77 m | 3.96 m | 3.77 m x 3.96 m |
| Main Level | Bedroom 2 | 3.24 m | 2.9 m | 3.24 m x 2.9 m |
| Main Level | Bedroom 3 | 2.26 m | 3.26 m | 2.26 m x 3.26 m |
Utilities
| Cable | Installed |
| Electricity | Installed |
| Sewer | Installed |
https://www.realtor.ca/real-estate/28292900/47-trillium-way-brantford
Interested?
Contact us for more information
David Lu
Salesperson
1660 North Service Rd E #103
Oakville, Ontario L6H 7G3
