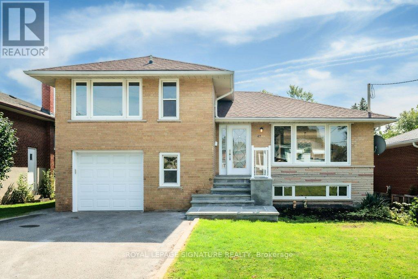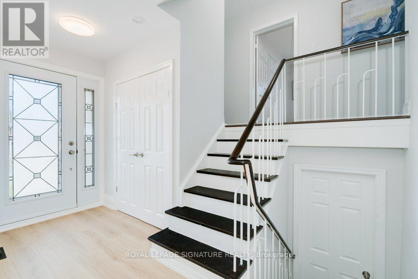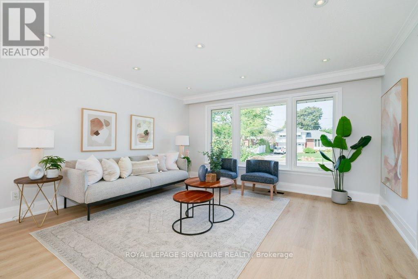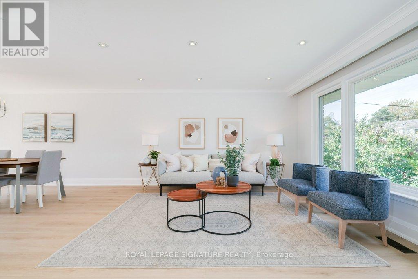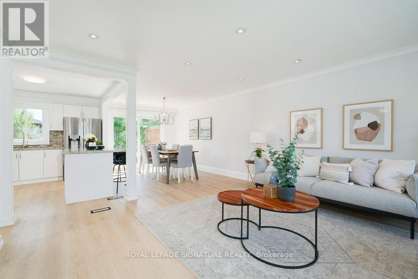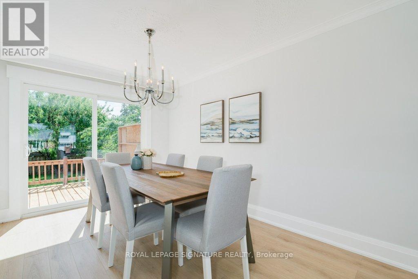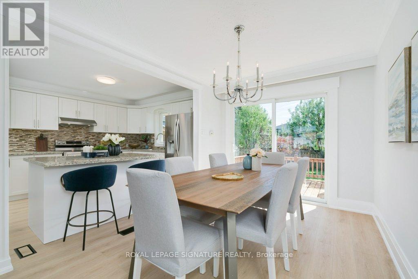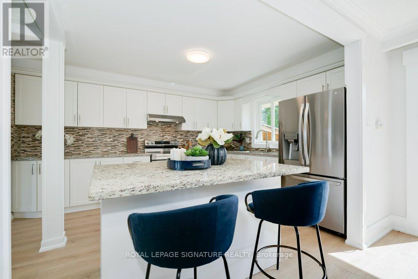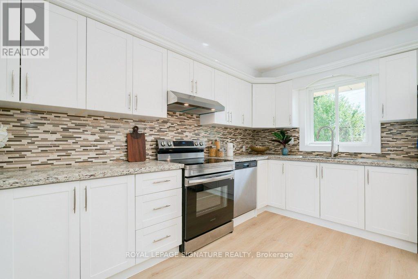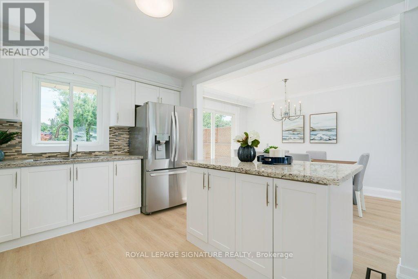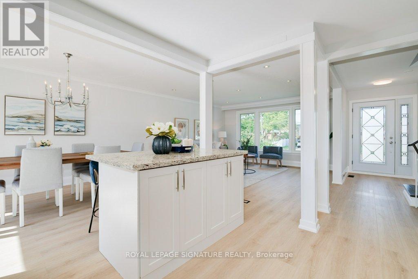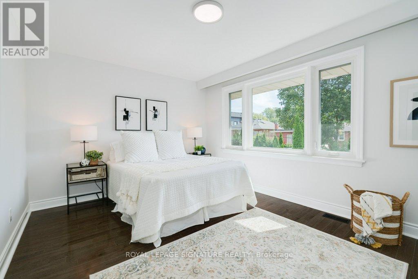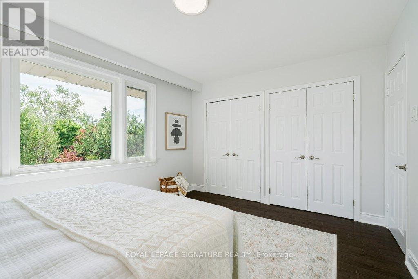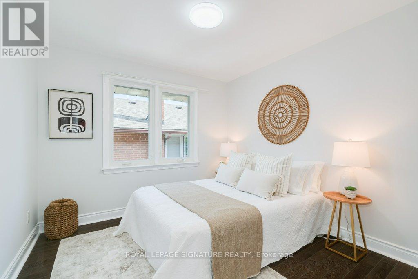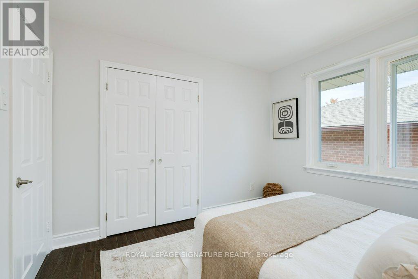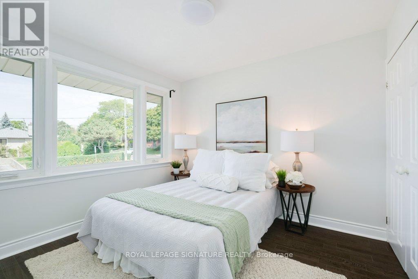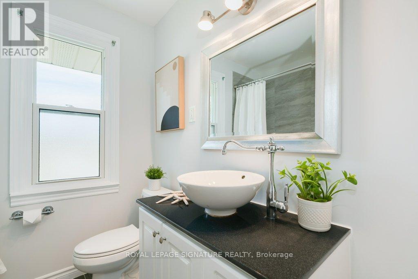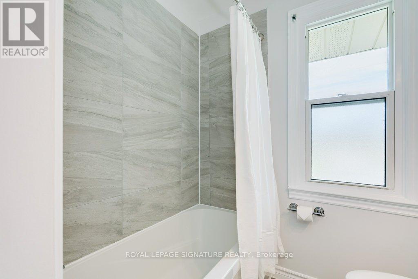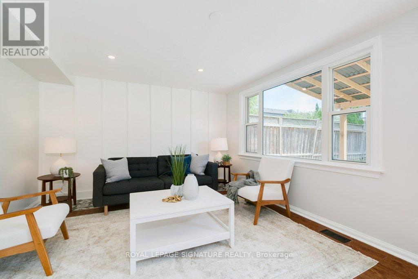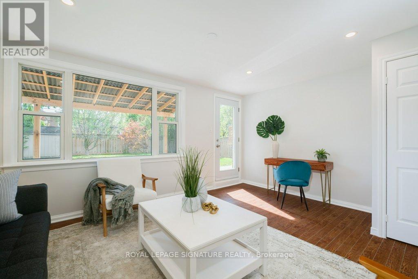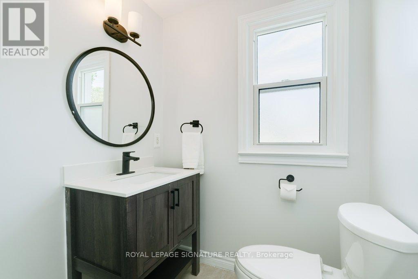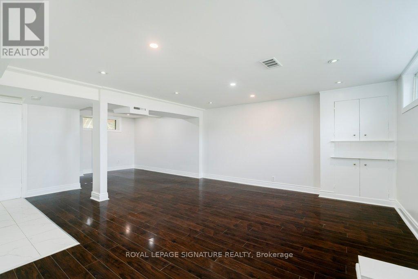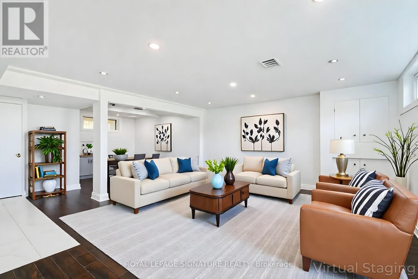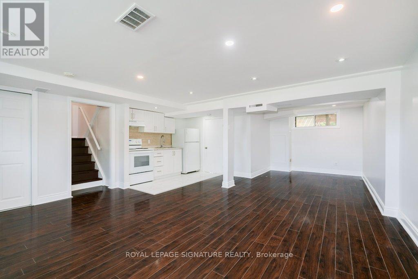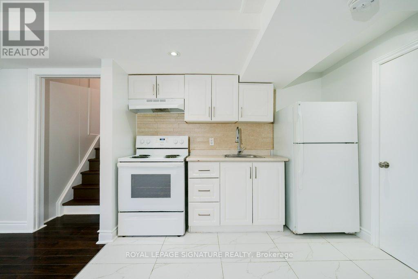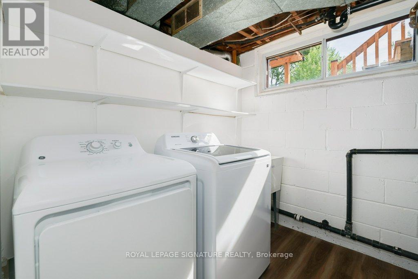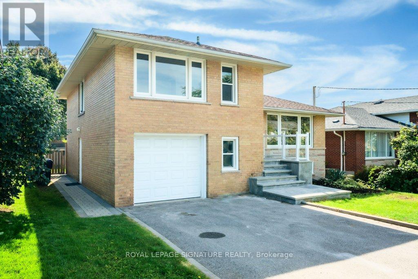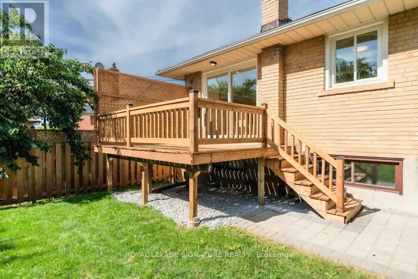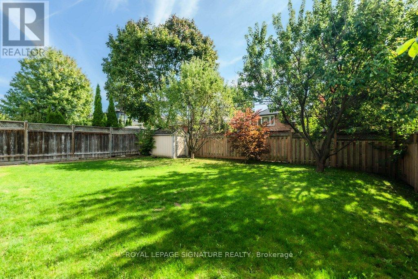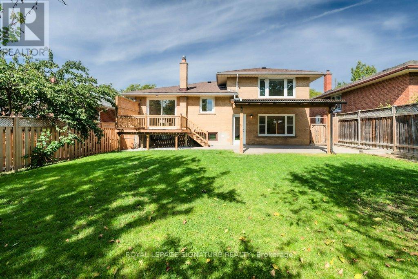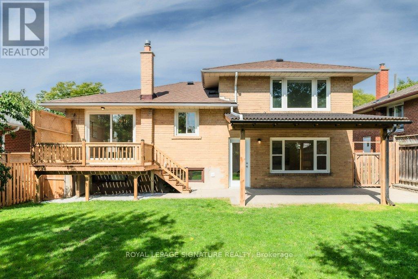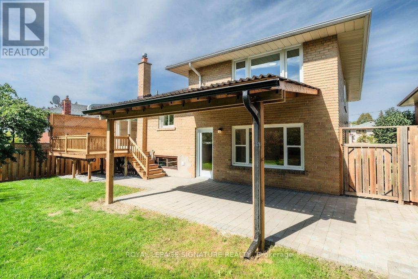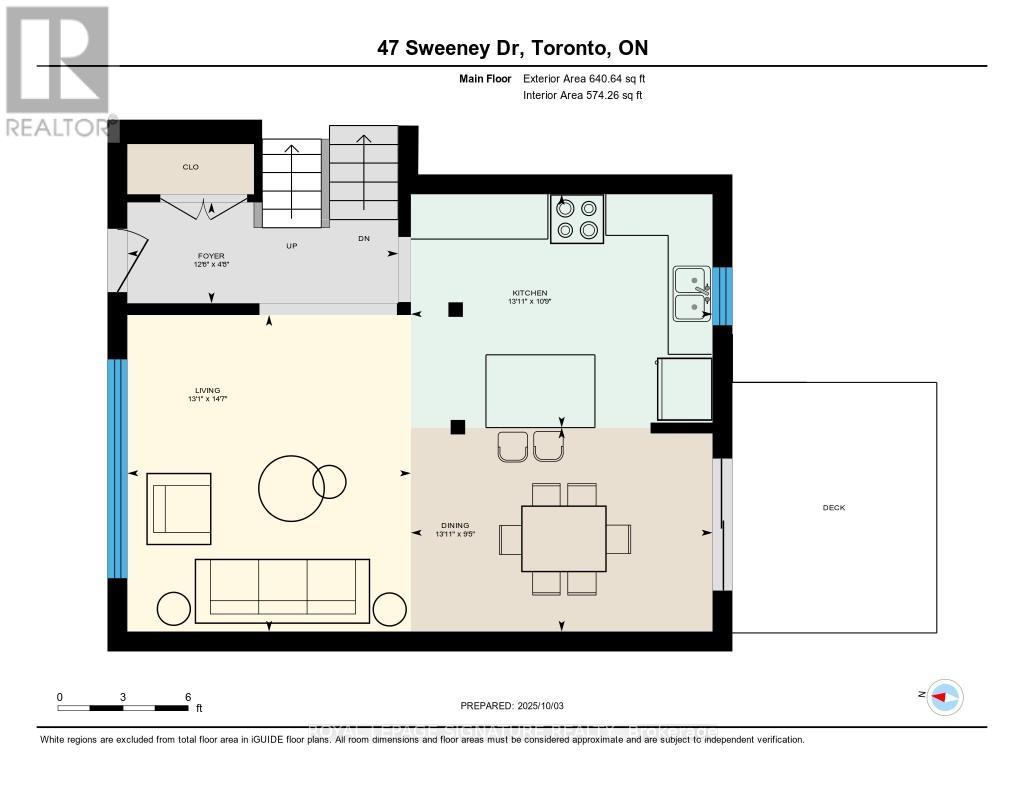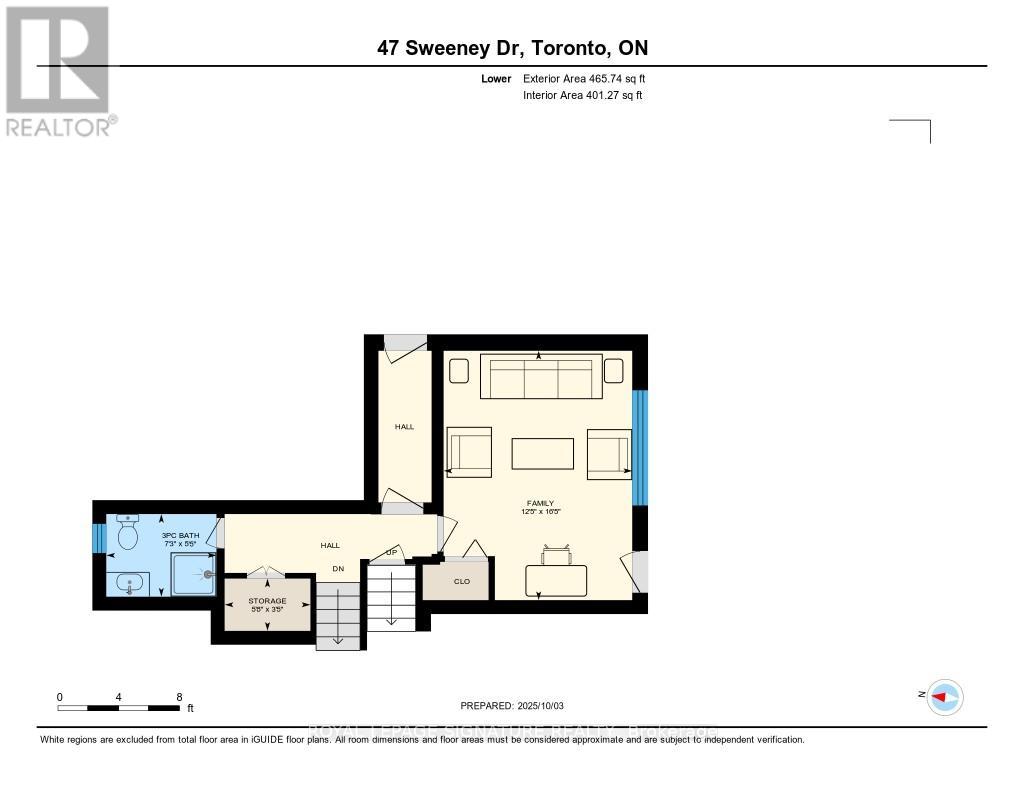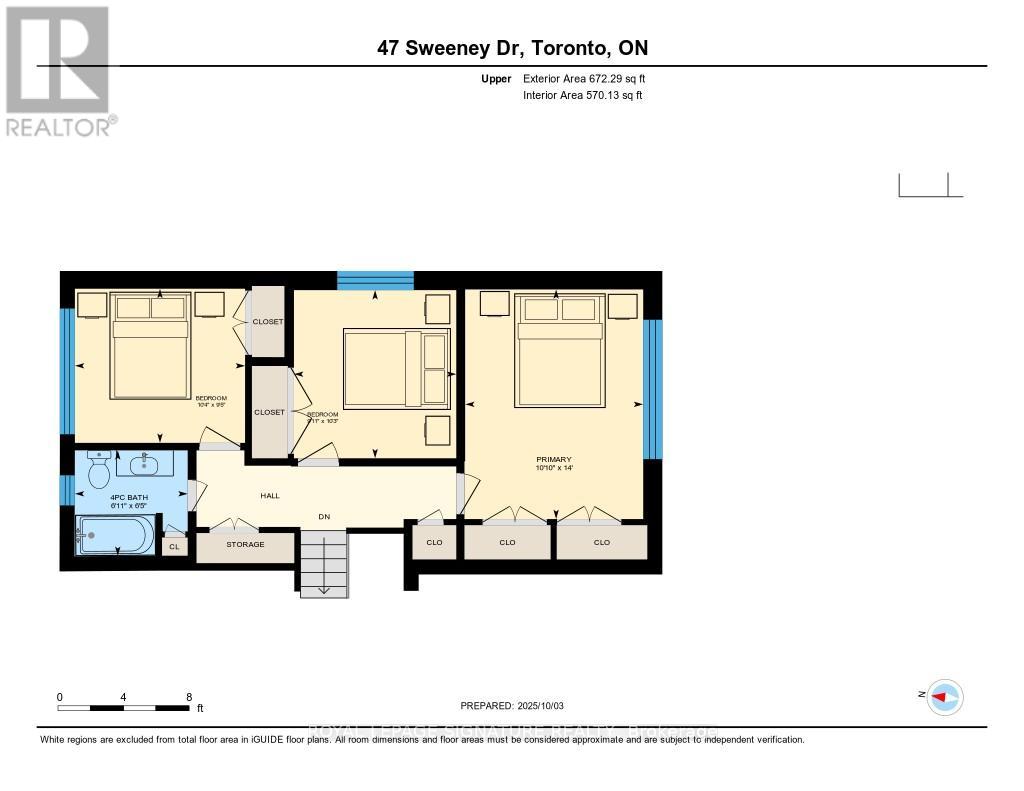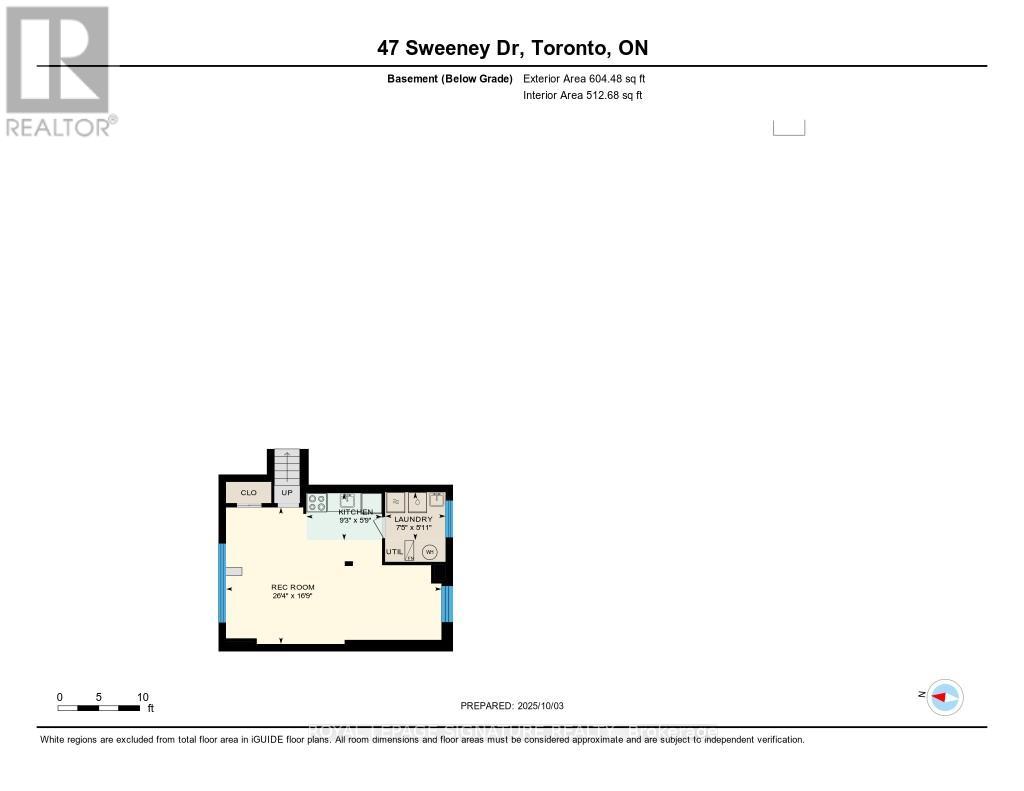47 Sweeney Drive Toronto, Ontario M4A 1T4
$1,368,000
Beautiful Renovated Sidesplit with Open Concept Design on the Main Floor. Luxury Vinyl Floors, on main level recently installed. The Kitchen has Granite Counters, St/St Appliances and a Spacious Island. The Island is currently set up to house a Washer & Dryer. Alternatively add some Shelving or Drawers. On the Upper Level are 3 Bedrooms & a 4 pc Bath. Back down to Ground Level where you find a spacious Family Room Overlooking the Backyard and Walk out to the Patio. Currently this Level can be considered as part of the In-law Suite and can be alternatively used as a Bedroom. One more Level down and you are in the Large Recreation Room with open concept Kitchen and Dining Room. Access the Backyard from the Family Rm to the Patio or from the Upper Dining Rm to the Brand New Deck. For the Sun Lovers you will enjoy the bright Southern exposure. Too Hot for You? then enjoy your view under the large Canopy which covers the Patio. Last but not least the Garage and Parking for 4 cars. If you have time, Take a Walk down to the Conservation Area just a few minutes west from this home and enter a serene pathway which takes you over the Don River. To your surprise, Watch for Salmon running in the Fall. Parks, Shopping, Local Library, Tennis Courts, all close to home. Only 5 Minutes to the DVP. (id:61852)
Property Details
| MLS® Number | C12441946 |
| Property Type | Single Family |
| Neigbourhood | North York |
| Community Name | Victoria Village |
| AmenitiesNearBy | Park, Public Transit, Schools |
| EquipmentType | Water Heater |
| Features | Conservation/green Belt, Carpet Free |
| ParkingSpaceTotal | 6 |
| RentalEquipmentType | Water Heater |
| Structure | Deck, Patio(s), Shed |
Building
| BathroomTotal | 2 |
| BedroomsAboveGround | 3 |
| BedroomsBelowGround | 1 |
| BedroomsTotal | 4 |
| Appliances | Dishwasher, Dryer, Stove, Washer, Refrigerator |
| BasementDevelopment | Finished |
| BasementType | N/a (finished) |
| ConstructionStyleAttachment | Detached |
| ConstructionStyleSplitLevel | Sidesplit |
| CoolingType | Central Air Conditioning |
| ExteriorFinish | Brick |
| FlooringType | Laminate, Ceramic |
| FoundationType | Block |
| HeatingFuel | Natural Gas |
| HeatingType | Forced Air |
| SizeInterior | 1500 - 2000 Sqft |
| Type | House |
| UtilityWater | Municipal Water |
Parking
| Garage |
Land
| Acreage | No |
| LandAmenities | Park, Public Transit, Schools |
| Sewer | Sanitary Sewer |
| SizeDepth | 120 Ft |
| SizeFrontage | 50 Ft |
| SizeIrregular | 50 X 120 Ft |
| SizeTotalText | 50 X 120 Ft |
| SurfaceWater | River/stream |
| ZoningDescription | Residential |
Rooms
| Level | Type | Length | Width | Dimensions |
|---|---|---|---|---|
| Second Level | Primary Bedroom | 4.27 m | 3.31 m | 4.27 m x 3.31 m |
| Second Level | Bedroom | 3.16 m | 2.86 m | 3.16 m x 2.86 m |
| Second Level | Bedroom | 3.02 m | 3.12 m | 3.02 m x 3.12 m |
| Lower Level | Laundry Room | 2.25 m | 1.79 m | 2.25 m x 1.79 m |
| Lower Level | Recreational, Games Room | 8.04 m | 5.09 m | 8.04 m x 5.09 m |
| Lower Level | Kitchen | 2.83 m | 1.75 m | 2.83 m x 1.75 m |
| Main Level | Foyer | 3.8 m | 1.42 m | 3.8 m x 1.42 m |
| Main Level | Living Room | 4.45 m | 3.98 m | 4.45 m x 3.98 m |
| Main Level | Dining Room | 4.24 m | 2.86 m | 4.24 m x 2.86 m |
| Main Level | Kitchen | 4.24 m | 3.28 m | 4.24 m x 3.28 m |
| Ground Level | Family Room | 5 m | 3.79 m | 5 m x 3.79 m |
Interested?
Contact us for more information
Eva Haase
Salesperson
8 Sampson Mews Suite 201 The Shops At Don Mills
Toronto, Ontario M3C 0H5
Ann Haase
Broker
8 Sampson Mews Suite 201 The Shops At Don Mills
Toronto, Ontario M3C 0H5
