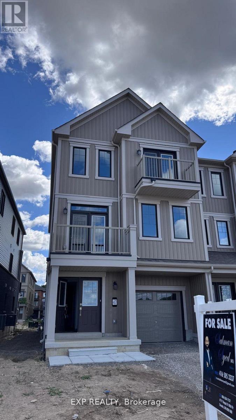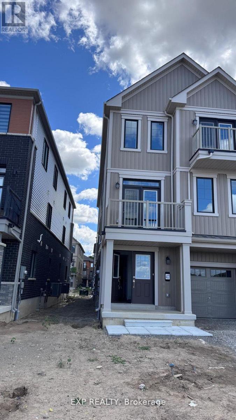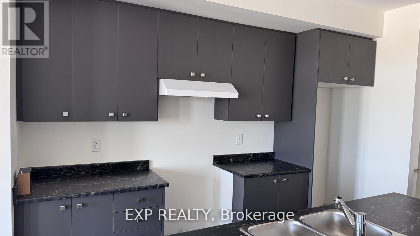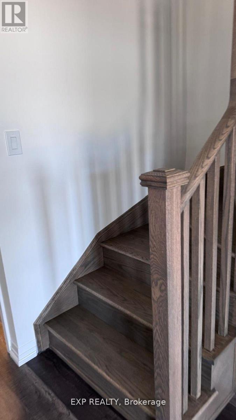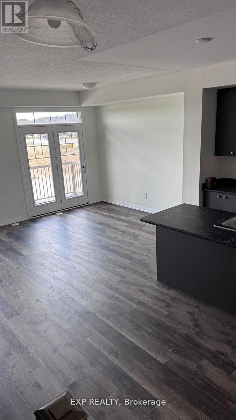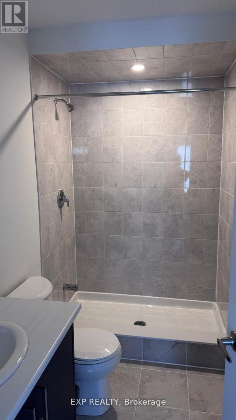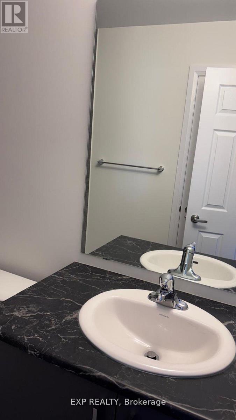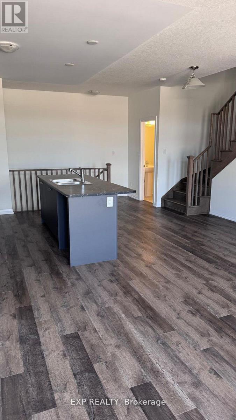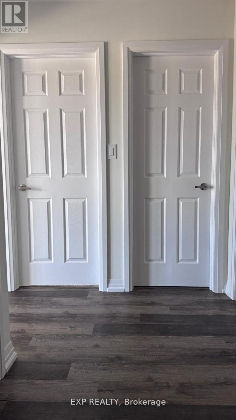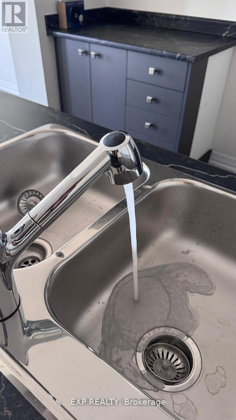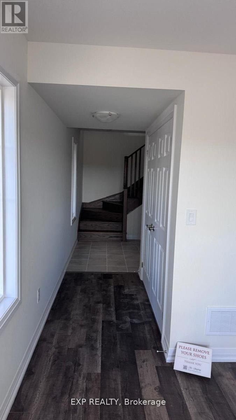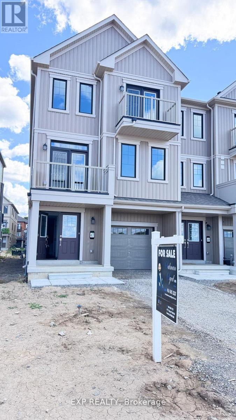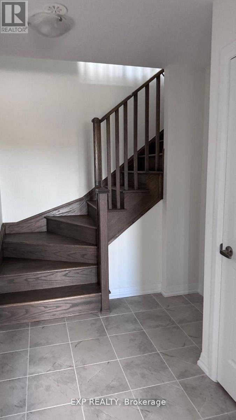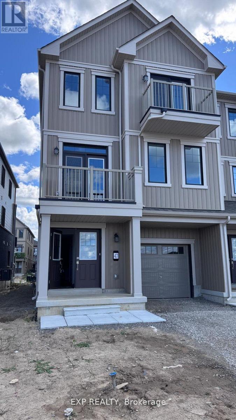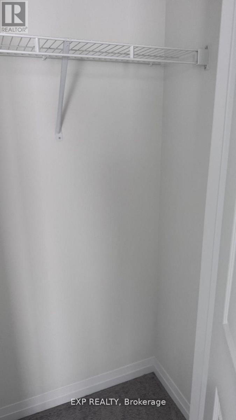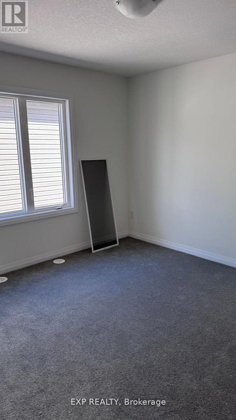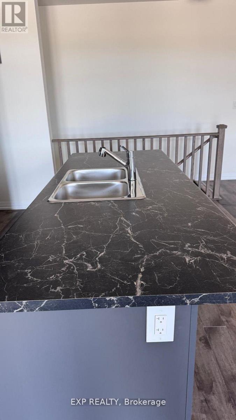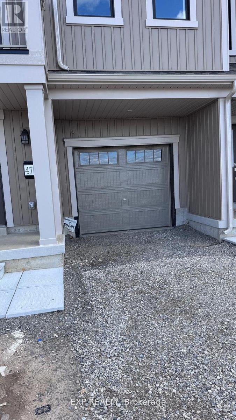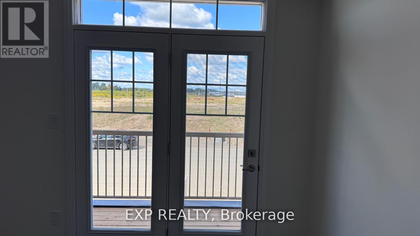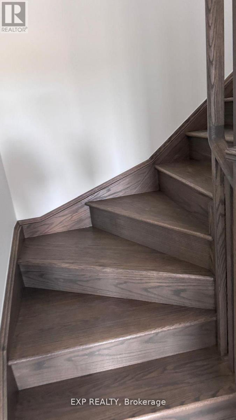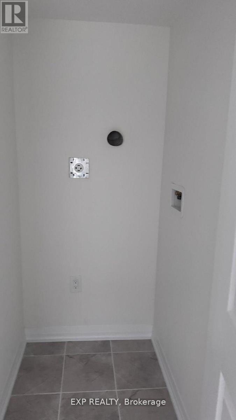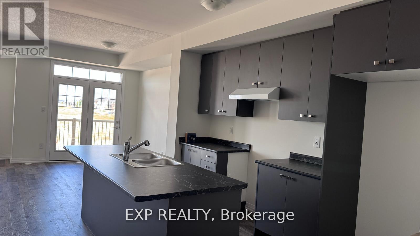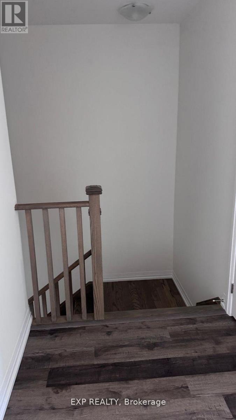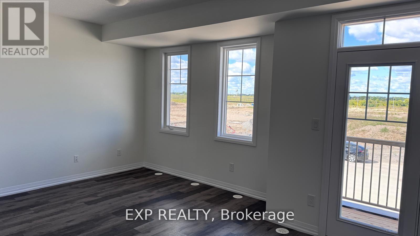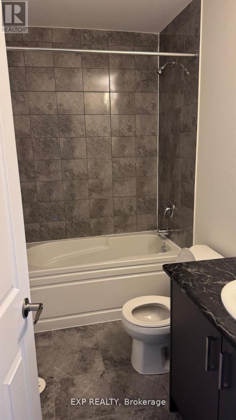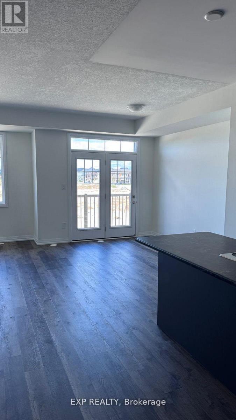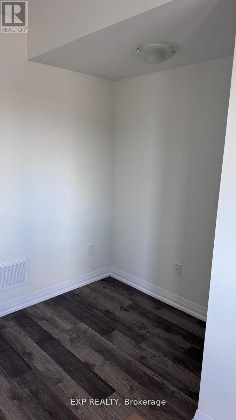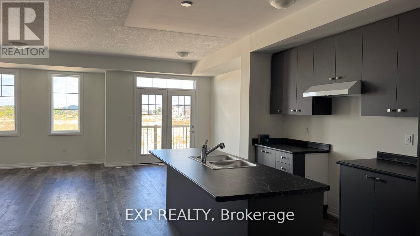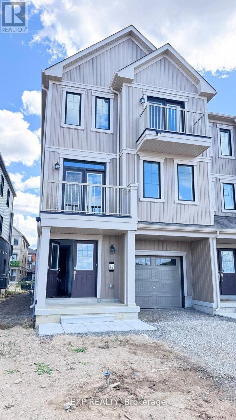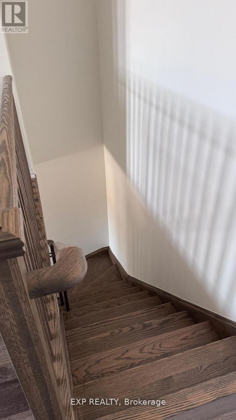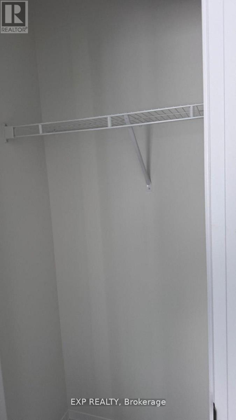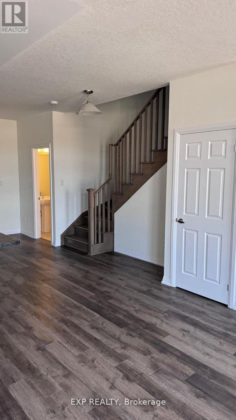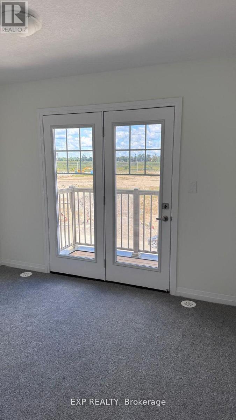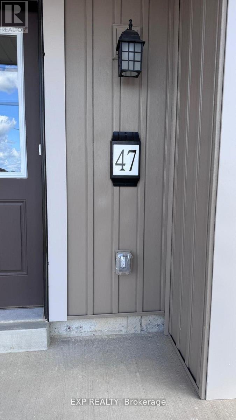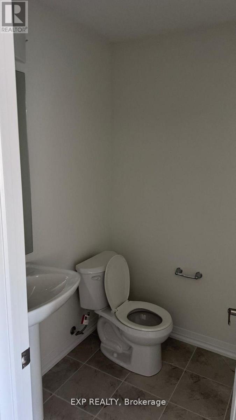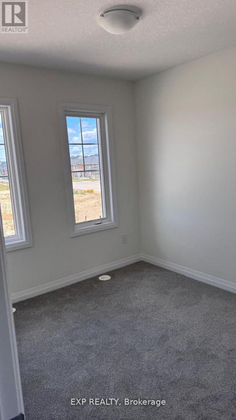47 Stanley Ave Crescent Haldimand, Ontario N3W 0J5
$2,500 Monthly
Step into modern luxury with this brand-new two-storey townhome on a premium lot in one of Caledonia's most desirable communities. The open-concept main floor is an entertainer's dream, featuring 9-foot ceilings, elegant hardwood flooring, and stylish tiles throughout-even on the staircase. The bright layout seamlessly connects the great room, contemporary kitchen, and dining area, which opens directly to a spacious backyard-perfect for outdoor entertaining and relaxation.Upstairs, unwind in the large primary suite complete with a walk-in closet and a spa-inspired ensuite. Two additional spacious bedrooms share a sleek 3-piece bathroom. Enjoy the best of both worlds: peaceful suburban living just 10 minutes from Hamilton, with shops, grocery stores, schools, and scenic walking trails just steps away.Move-in ready and designed for modern living, this home offers the perfect blend of comfort, style, and convenience-ideal for young professionals or growing families. (id:61852)
Property Details
| MLS® Number | X12513378 |
| Property Type | Single Family |
| Community Name | Haldimand |
| ParkingSpaceTotal | 2 |
Building
| BathroomTotal | 3 |
| BedroomsAboveGround | 3 |
| BedroomsTotal | 3 |
| Age | New Building |
| BasementType | None |
| ConstructionStyleAttachment | Attached |
| CoolingType | Central Air Conditioning |
| ExteriorFinish | Brick |
| FlooringType | Tile, Hardwood, Carpeted |
| FoundationType | Poured Concrete |
| HalfBathTotal | 1 |
| HeatingFuel | Natural Gas |
| HeatingType | Forced Air |
| StoriesTotal | 3 |
| SizeInterior | 1500 - 2000 Sqft |
| Type | Row / Townhouse |
| UtilityWater | Municipal Water |
Parking
| Attached Garage | |
| Garage |
Land
| Acreage | No |
| Sewer | Sanitary Sewer |
| SizeDepth | 51 Ft ,8 In |
| SizeFrontage | 25 Ft ,9 In |
| SizeIrregular | 25.8 X 51.7 Ft |
| SizeTotalText | 25.8 X 51.7 Ft |
Rooms
| Level | Type | Length | Width | Dimensions |
|---|---|---|---|---|
| Second Level | Kitchen | 2.87 m | 1.49 m | 2.87 m x 1.49 m |
| Second Level | Dining Room | 3.2 m | 4.75 m | 3.2 m x 4.75 m |
| Second Level | Family Room | 6.2 m | 4.27 m | 6.2 m x 4.27 m |
| Third Level | Primary Bedroom | 3.35 m | 4.72 m | 3.35 m x 4.72 m |
| Third Level | Bedroom 2 | 2.74 m | 2.74 m | 2.74 m x 2.74 m |
| Third Level | Bedroom 3 | 2.74 m | 2.95 m | 2.74 m x 2.95 m |
| Main Level | Foyer | 1 m | 1 m | 1 m x 1 m |
| Main Level | Den | 3 m | 2.44 m | 3 m x 2.44 m |
| Main Level | Laundry Room | 1 m | 1 m | 1 m x 1 m |
https://www.realtor.ca/real-estate/29071501/47-stanley-ave-crescent-haldimand-haldimand
Interested?
Contact us for more information
Syed Salman Laiq
Broker
