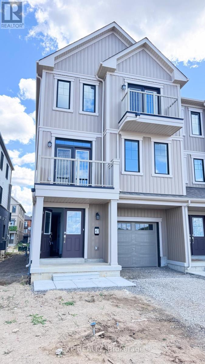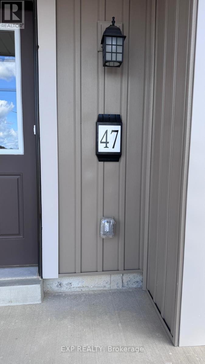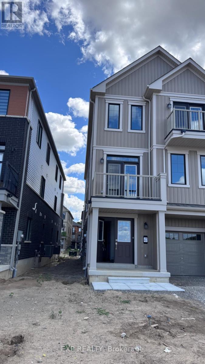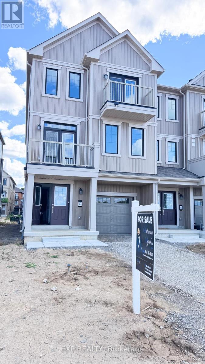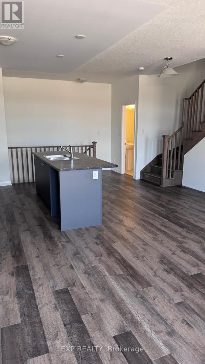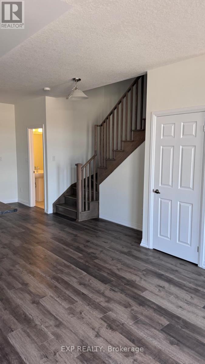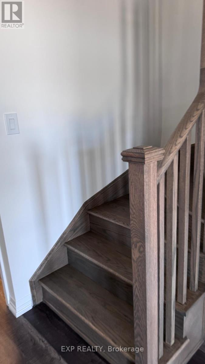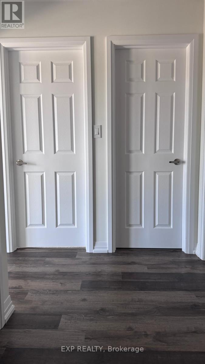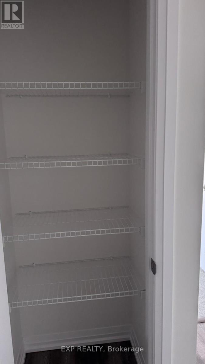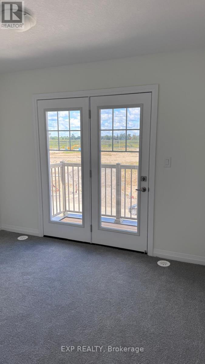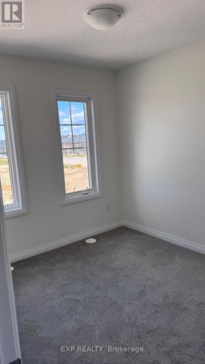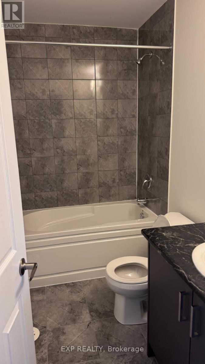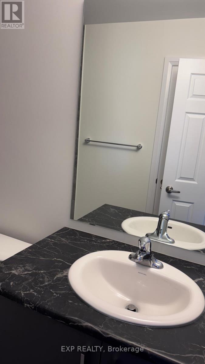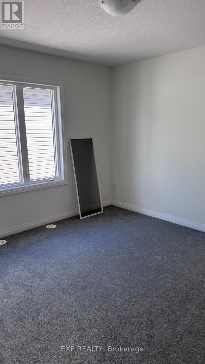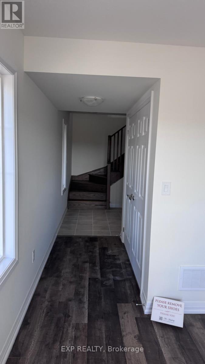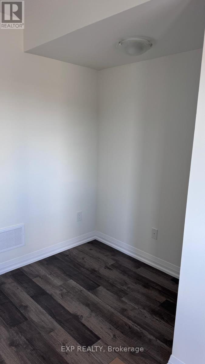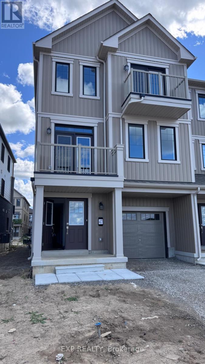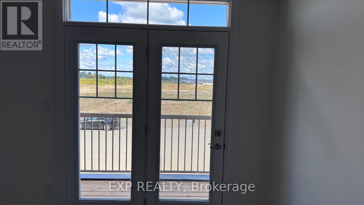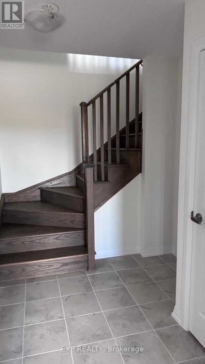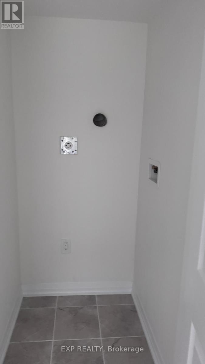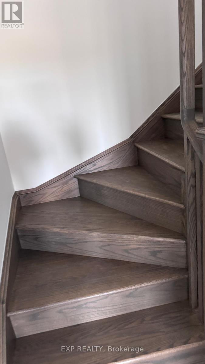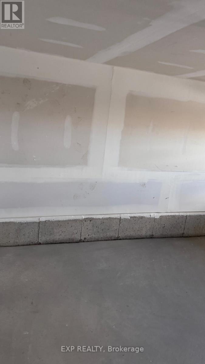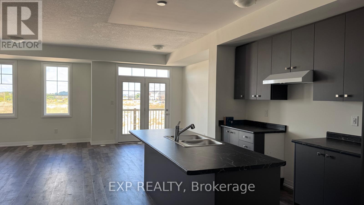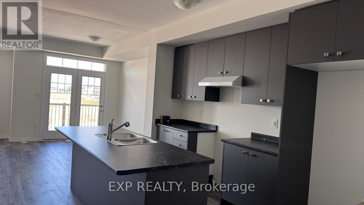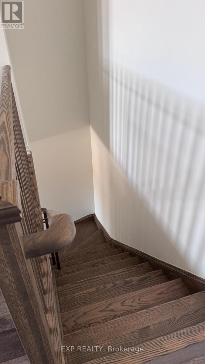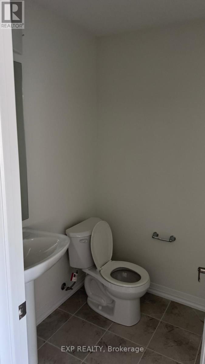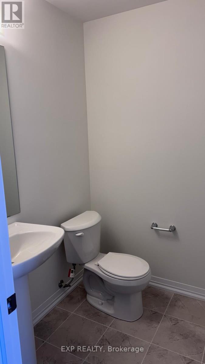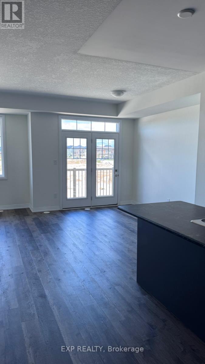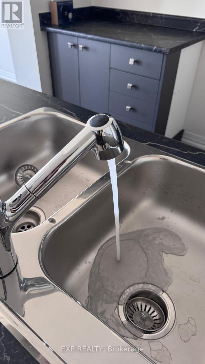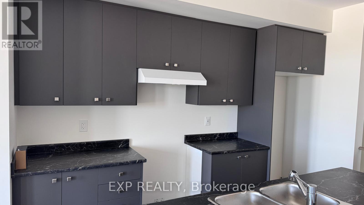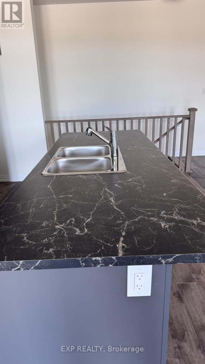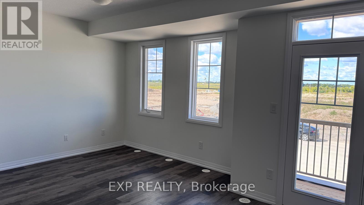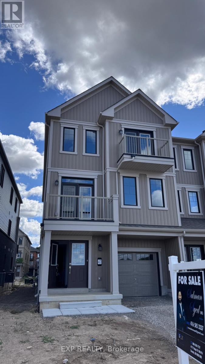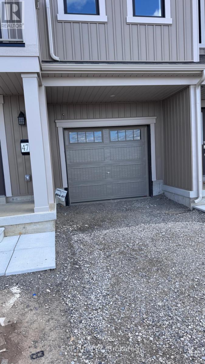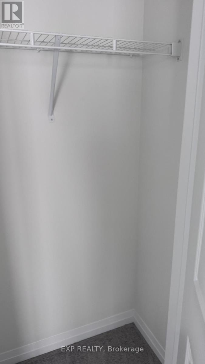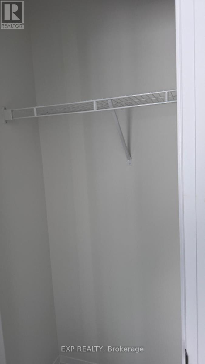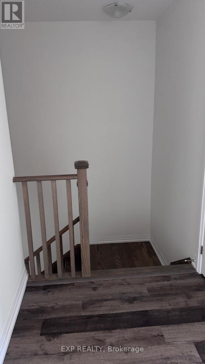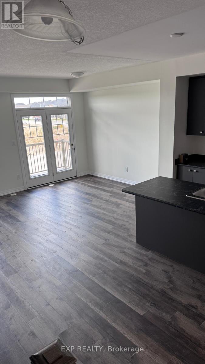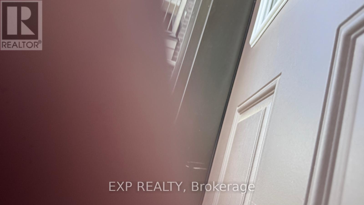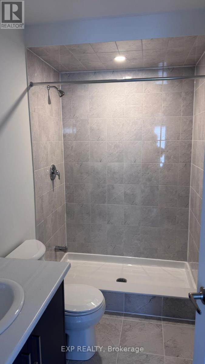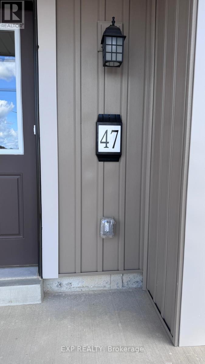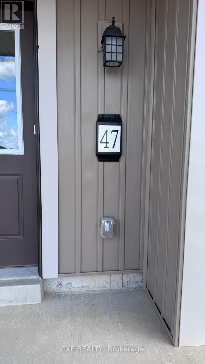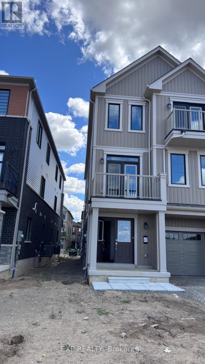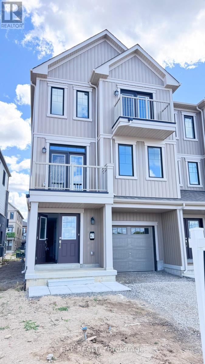47 Stanley Ave Crescent Haldimand, Ontario N3W 0J5
$695,900
Welcome to this beautifully designed 3-storey townhouse, offering over 1,500 sq. ft. of modern living space with the perfect blend of comfort and elegance.Upon entry, a welcoming foyer opens to a versatile flex space and a convenient laundry area, tailored for todays lifestyle.The heart of the home awaits on the sun-filled second floor, featuring neutral-toned hardwood floors throughout. This open-concept level includes:A stylish eat-in kitchen with central island A separate dining area for gatherings A spacious family room with seamless flow Sliding doors leading to a private balcony perfect for morning coffee or evening relaxation Upstairs, a natural oak staircase leads to the third level, offering:A luxurious principal suite with walk-in closet, spa-inspired ensuite, and private balcony access Two additional generous bedrooms with flexibility for family, guests, or office use Set in a desirable neighborhood, this home is steps from parks, trails, and river access, providing endless opportunities for outdoor recreation and leisure. (id:61852)
Property Details
| MLS® Number | X12386578 |
| Property Type | Single Family |
| Community Name | Haldimand |
| ParkingSpaceTotal | 2 |
Building
| BathroomTotal | 3 |
| BedroomsAboveGround | 3 |
| BedroomsTotal | 3 |
| Age | New Building |
| BasementType | None |
| ConstructionStyleAttachment | Attached |
| CoolingType | Central Air Conditioning |
| ExteriorFinish | Brick |
| FlooringType | Tile, Hardwood, Carpeted |
| FoundationType | Poured Concrete |
| HalfBathTotal | 1 |
| HeatingFuel | Natural Gas |
| HeatingType | Forced Air |
| StoriesTotal | 3 |
| SizeInterior | 1500 - 2000 Sqft |
| Type | Row / Townhouse |
| UtilityWater | Municipal Water |
Parking
| Attached Garage | |
| Garage |
Land
| Acreage | No |
| Sewer | Sanitary Sewer |
| SizeDepth | 51 Ft ,8 In |
| SizeFrontage | 25 Ft ,9 In |
| SizeIrregular | 25.8 X 51.7 Ft |
| SizeTotalText | 25.8 X 51.7 Ft |
Rooms
| Level | Type | Length | Width | Dimensions |
|---|---|---|---|---|
| Second Level | Kitchen | 2.87 m | 1.49 m | 2.87 m x 1.49 m |
| Second Level | Dining Room | 3.2 m | 4.75 m | 3.2 m x 4.75 m |
| Second Level | Family Room | 6.2 m | 4.27 m | 6.2 m x 4.27 m |
| Third Level | Primary Bedroom | 3.35 m | 4.72 m | 3.35 m x 4.72 m |
| Third Level | Bedroom 2 | 2.74 m | 2.74 m | 2.74 m x 2.74 m |
| Third Level | Bedroom 3 | 2.74 m | 2.95 m | 2.74 m x 2.95 m |
| Main Level | Foyer | 1 m | 1 m | 1 m x 1 m |
| Main Level | Den | 3 m | 2.44 m | 3 m x 2.44 m |
| Main Level | Laundry Room | 1 m | 1 m | 1 m x 1 m |
https://www.realtor.ca/real-estate/28826049/47-stanley-ave-crescent-haldimand-haldimand
Interested?
Contact us for more information
Syed Salman Laiq
Broker
4711 Yonge St 10th Flr, 106430
Toronto, Ontario M2N 6K8
