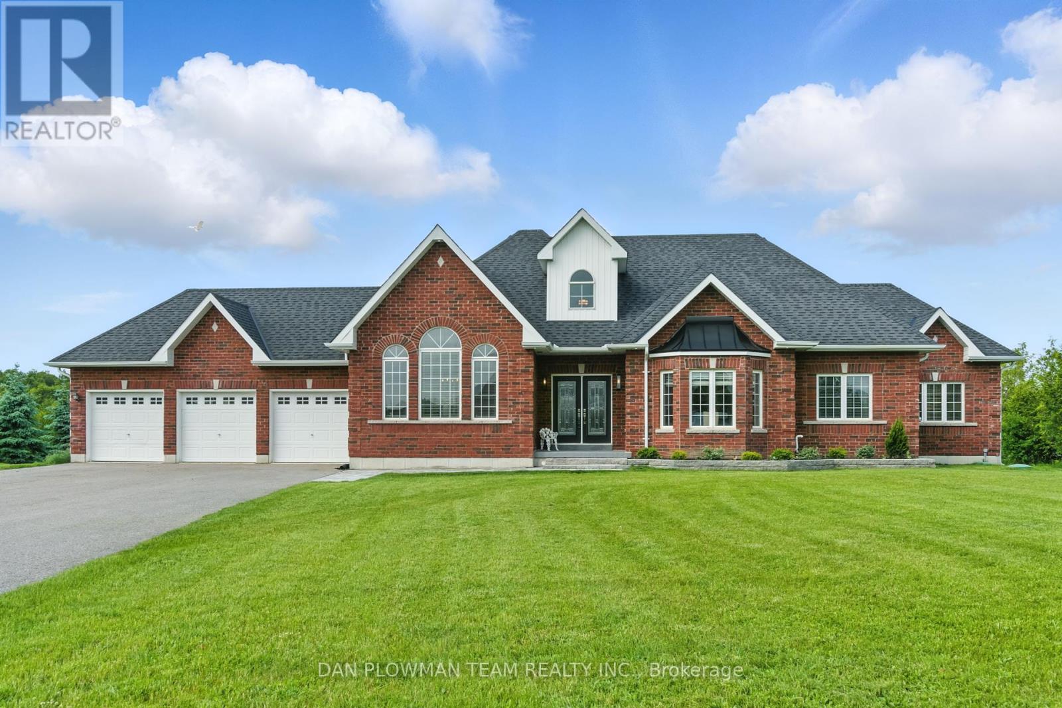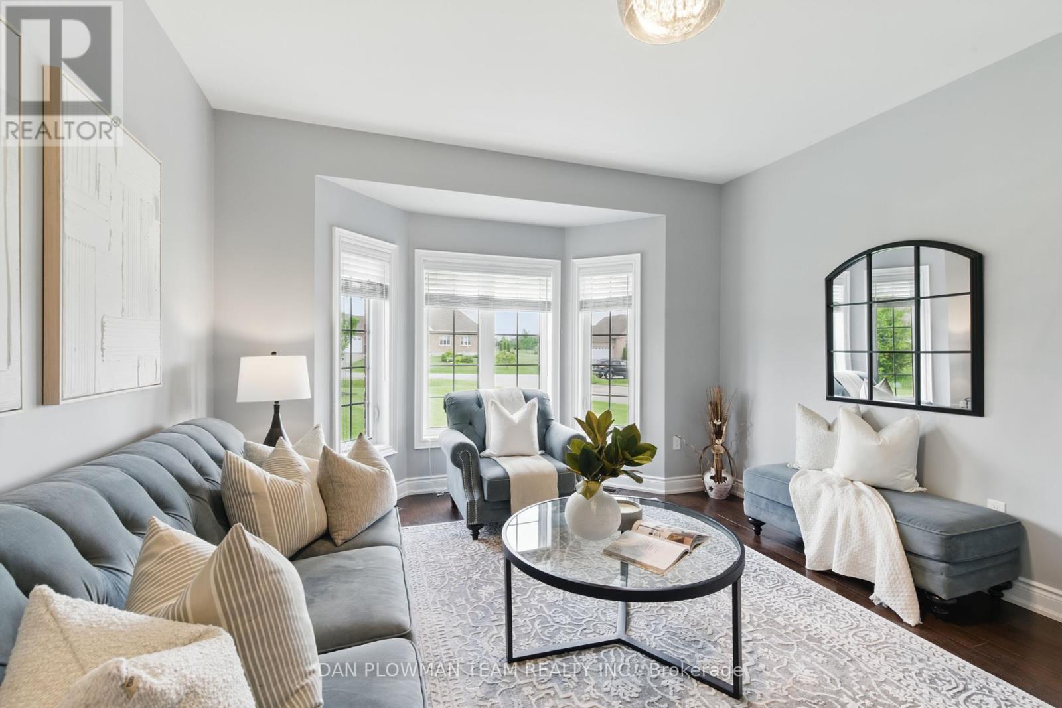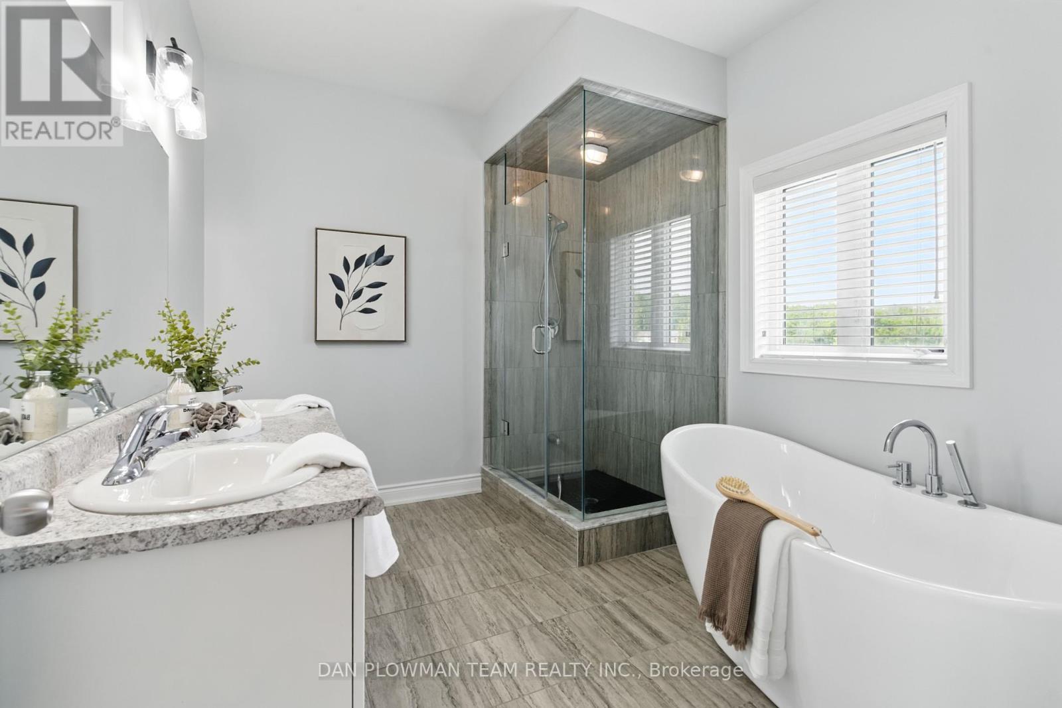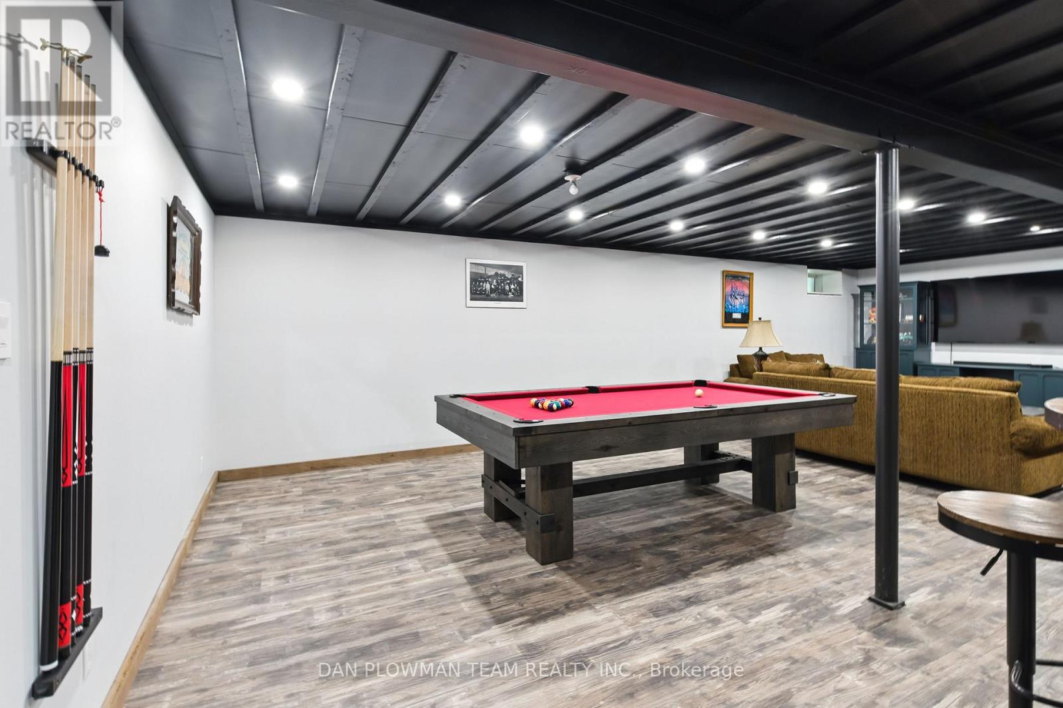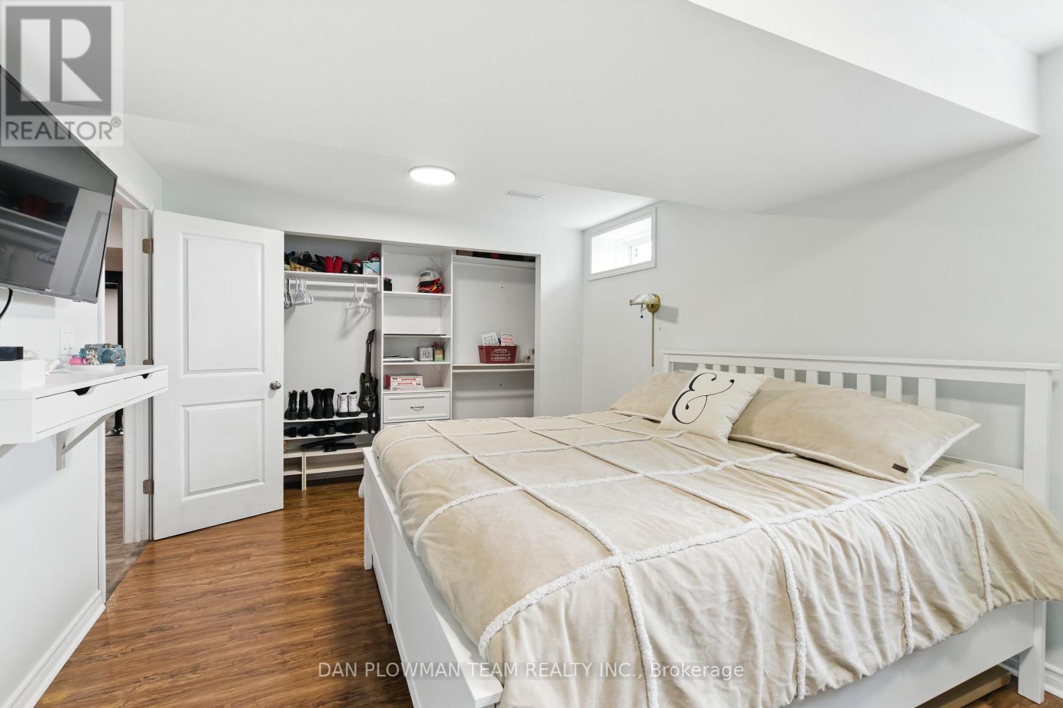47 Songbird Crescent Kawartha Lakes, Ontario K9V 0A9
$1,349,900
This Stunning 2017 Built Detached Bungalow Offers Over 2,200 Sq Ft Of Thoughtfully Designed Living Space, Nestled On Just Under 1 Acre Of Beautifully Landscaped Land. With A 3-Car Garage, Ample Parking, And Breathtaking Views From Every Angle, This Home Blends Comfort, Space, And Natural Beauty. Step Inside To Find Engineered Hardwood Floors Throughout The Main Level, A Bright And Oversized Living Room With A Cozy Fireplace, And A Seamless Flow Into The Open-Concept Layout - Perfect For Entertaining. The Main Floor Laundry Adds Everyday Convenience, While The Spacious Kitchen Opens Out To A Back Deck With A Hot Tub, Ideal For Relaxing Under The Stars. Offering 3 Generous Bedrooms On The Main Floor And 2 Additional Bedrooms Below, This Home Is Ideal For Growing Families Or Multi-Generational Living. With 4 Bathrooms And A Large Rec Room With Its Own Fireplace, Everyone Has Room To Unwind. Plus, You'll Love The Abundant Storage Space Throughout. This One-Of-A-Kind Property Offers The Perfect Blend Of Luxury And Serenity - Don't Miss Your Chance To Call It Home. (id:61852)
Property Details
| MLS® Number | X12212895 |
| Property Type | Single Family |
| Community Name | Rural Ops |
| ParkingSpaceTotal | 15 |
Building
| BathroomTotal | 4 |
| BedroomsAboveGround | 3 |
| BedroomsBelowGround | 2 |
| BedroomsTotal | 5 |
| Appliances | Water Heater |
| ArchitecturalStyle | Bungalow |
| BasementDevelopment | Finished |
| BasementType | N/a (finished) |
| ConstructionStyleAttachment | Detached |
| CoolingType | Central Air Conditioning |
| ExteriorFinish | Brick |
| FireplacePresent | Yes |
| FlooringType | Ceramic, Vinyl, Hardwood |
| FoundationType | Concrete |
| HalfBathTotal | 1 |
| HeatingFuel | Natural Gas |
| HeatingType | Forced Air |
| StoriesTotal | 1 |
| SizeInterior | 2000 - 2500 Sqft |
| Type | House |
Parking
| Attached Garage | |
| Garage |
Land
| Acreage | No |
| Sewer | Septic System |
| SizeDepth | 281 Ft ,2 In |
| SizeFrontage | 134 Ft ,6 In |
| SizeIrregular | 134.5 X 281.2 Ft |
| SizeTotalText | 134.5 X 281.2 Ft|1/2 - 1.99 Acres |
Rooms
| Level | Type | Length | Width | Dimensions |
|---|---|---|---|---|
| Lower Level | Bedroom 4 | 4.02 m | 3.35 m | 4.02 m x 3.35 m |
| Lower Level | Bedroom 5 | 4.82 m | 3.08 m | 4.82 m x 3.08 m |
| Lower Level | Recreational, Games Room | 10.36 m | 8.68 m | 10.36 m x 8.68 m |
| Lower Level | Utility Room | 4.75 m | 4.02 m | 4.75 m x 4.02 m |
| Lower Level | Workshop | 3.96 m | 2.77 m | 3.96 m x 2.77 m |
| Lower Level | Pantry | 2.68 m | 1.82 m | 2.68 m x 1.82 m |
| Main Level | Foyer | 3.32 m | 2.1 m | 3.32 m x 2.1 m |
| Main Level | Kitchen | 4.33 m | 3.93 m | 4.33 m x 3.93 m |
| Main Level | Eating Area | 3.93 m | 1.85 m | 3.93 m x 1.85 m |
| Main Level | Living Room | 8.69 m | 4.21 m | 8.69 m x 4.21 m |
| Main Level | Family Room | 4.69 m | 3.96 m | 4.69 m x 3.96 m |
| Main Level | Dining Room | 4.3 m | 3.93 m | 4.3 m x 3.93 m |
| Main Level | Laundry Room | 1.86 m | 1.52 m | 1.86 m x 1.52 m |
| Main Level | Primary Bedroom | 6.53 m | 3.66 m | 6.53 m x 3.66 m |
| Main Level | Bedroom 2 | 3.99 m | 3.44 m | 3.99 m x 3.44 m |
| Main Level | Bedroom 3 | 4.94 m | 3.54 m | 4.94 m x 3.54 m |
https://www.realtor.ca/real-estate/28451871/47-songbird-crescent-kawartha-lakes-rural-ops
Interested?
Contact us for more information
Dan Plowman
Salesperson
800 King St West
Oshawa, Ontario L1J 2L5
