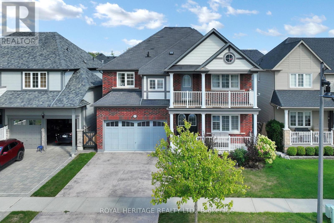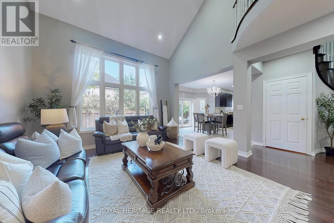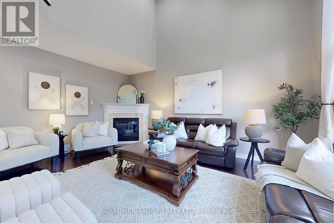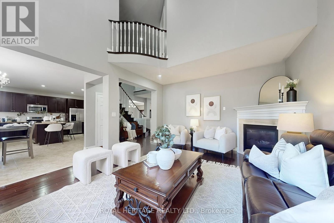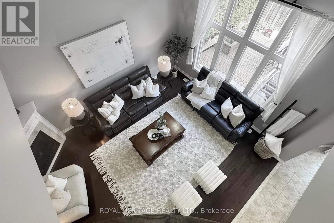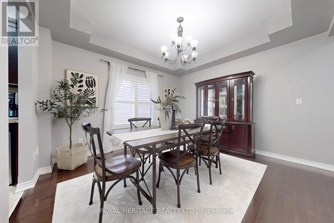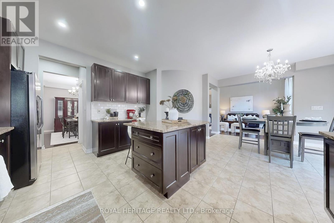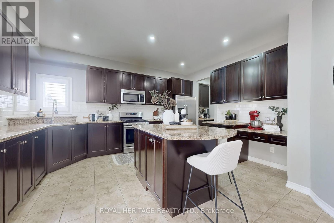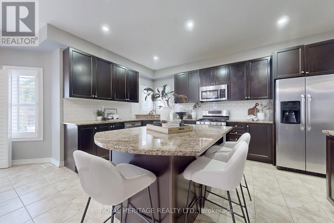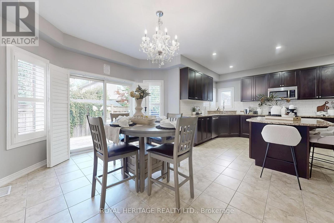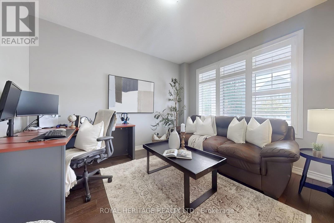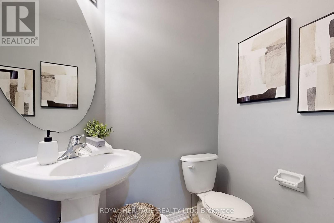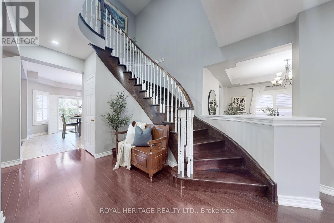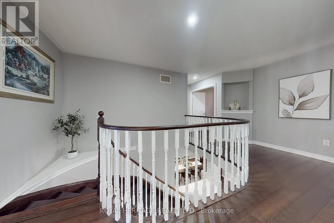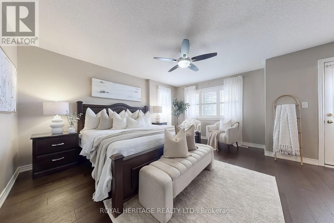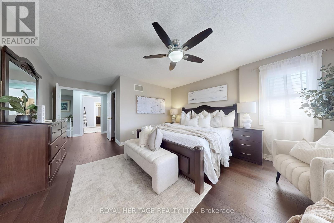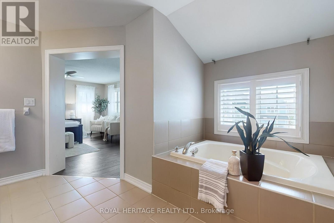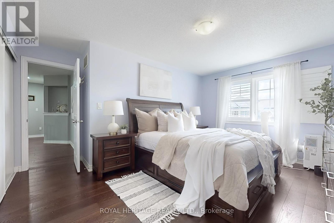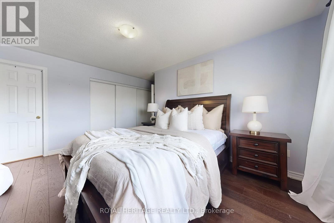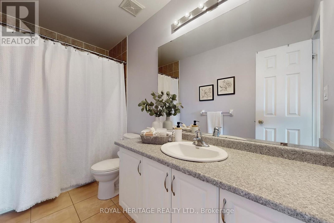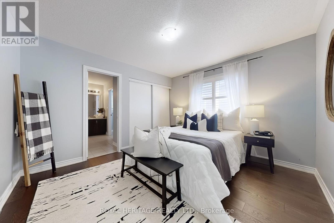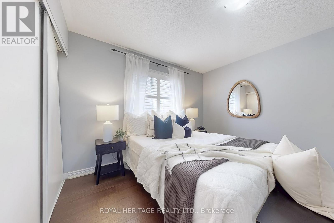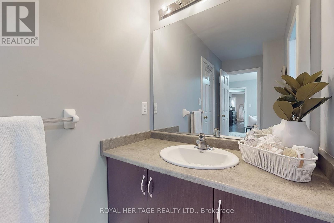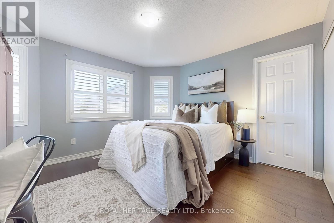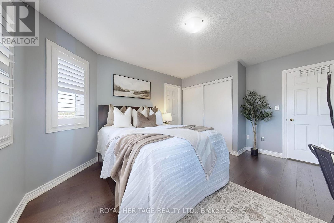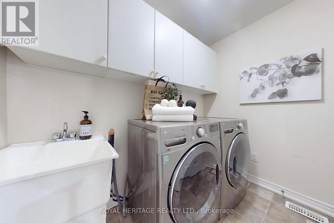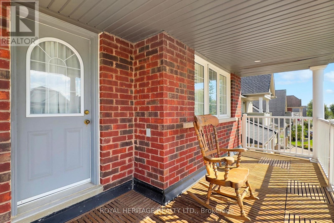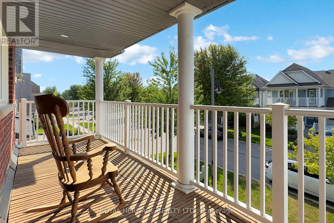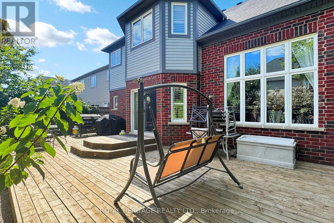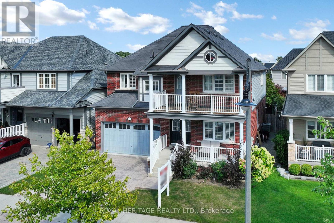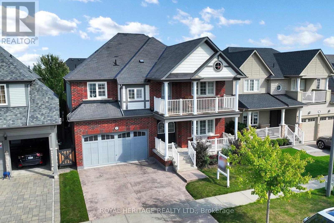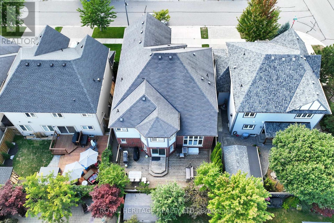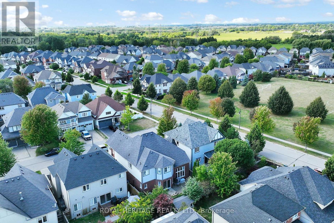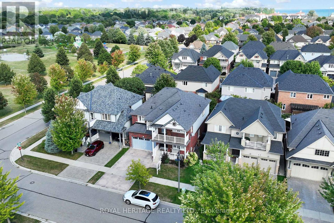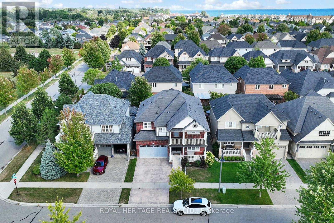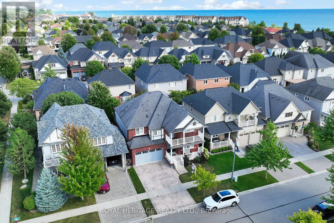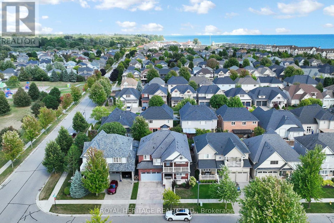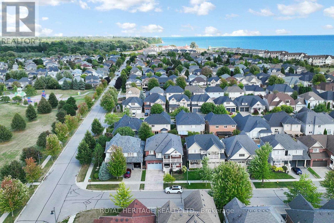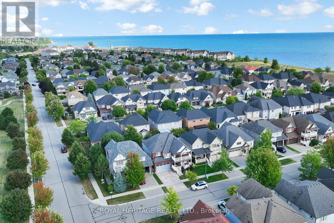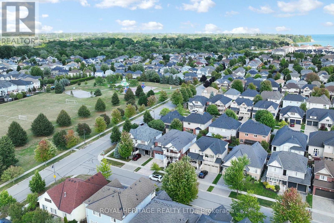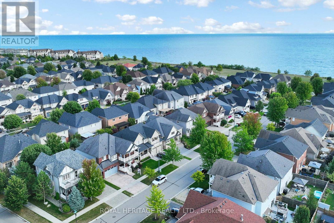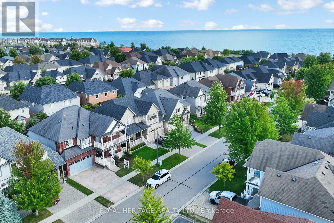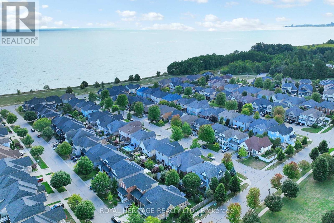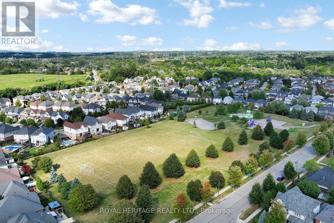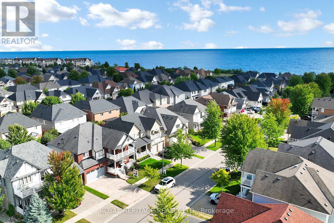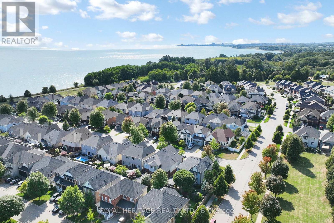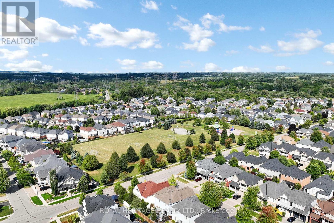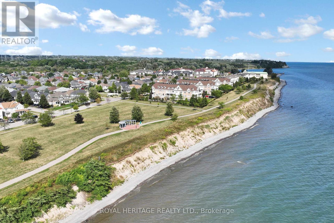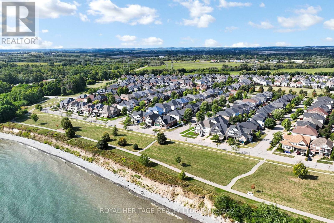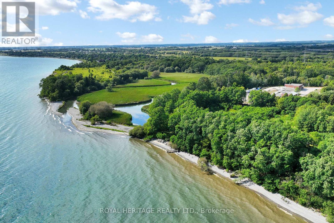47 Sisson Lane Clarington, Ontario L1B 0A7
$1,199,999
This Kylemore home in Port of Newcastle offers over 3,000 sq ft of bright, open living space designed for everyday comfort and easy entertaining. The main floor features hardwood throughout, a chefs kitchen with granite counters, centre island, and a butlers pantry with a second fridge, making meal prep and hosting a breeze. Upstairs, each bedroom has direct access to a bathroom, including two private ensuites and a Jack-and-Jill. From the second-story balcony, enjoy views of Lake Ontario and the surrounding community. With a park at your doorstep and the lake just a short walk away, this home combines space, style, and location in a way thats hard to find. (id:61852)
Property Details
| MLS® Number | E12368076 |
| Property Type | Single Family |
| Community Name | Newcastle |
| AmenitiesNearBy | Marina, Park |
| CommunityFeatures | School Bus |
| EquipmentType | None |
| ParkingSpaceTotal | 6 |
| RentalEquipmentType | None |
| ViewType | View Of Water |
Building
| BathroomTotal | 4 |
| BedroomsAboveGround | 4 |
| BedroomsTotal | 4 |
| Age | 6 To 15 Years |
| Amenities | Fireplace(s) |
| Appliances | Water Heater, Dishwasher, Dryer, Microwave, Range, Stove, Washer, Refrigerator |
| BasementDevelopment | Unfinished |
| BasementType | Full (unfinished) |
| ConstructionStyleAttachment | Detached |
| CoolingType | Central Air Conditioning |
| ExteriorFinish | Brick, Vinyl Siding |
| FireplacePresent | Yes |
| FoundationType | Unknown |
| HalfBathTotal | 1 |
| HeatingFuel | Natural Gas |
| HeatingType | Forced Air |
| StoriesTotal | 2 |
| SizeInterior | 3000 - 3500 Sqft |
| Type | House |
| UtilityWater | Municipal Water |
Parking
| Attached Garage | |
| Garage |
Land
| Acreage | No |
| LandAmenities | Marina, Park |
| Sewer | Sanitary Sewer |
| SizeDepth | 86 Ft ,10 In |
| SizeFrontage | 45 Ft |
| SizeIrregular | 45 X 86.9 Ft |
| SizeTotalText | 45 X 86.9 Ft |
| SurfaceWater | Lake/pond |
Rooms
| Level | Type | Length | Width | Dimensions |
|---|---|---|---|---|
| Second Level | Primary Bedroom | 6.31 m | 6.02 m | 6.31 m x 6.02 m |
| Second Level | Bedroom 2 | 4.6 m | 3.36 m | 4.6 m x 3.36 m |
| Second Level | Bedroom 3 | 3.89 m | 3.73 m | 3.89 m x 3.73 m |
| Second Level | Bedroom 4 | 3.75 m | 3.45 m | 3.75 m x 3.45 m |
| Second Level | Laundry Room | 2.48 m | 1.85 m | 2.48 m x 1.85 m |
| Main Level | Living Room | 5.64 m | 4.27 m | 5.64 m x 4.27 m |
| Main Level | Dining Room | 3.91 m | 3.55 m | 3.91 m x 3.55 m |
| Main Level | Kitchen | 6.71 m | 4.68 m | 6.71 m x 4.68 m |
| Main Level | Office | 3.79 m | 3.34 m | 3.79 m x 3.34 m |
https://www.realtor.ca/real-estate/28785733/47-sisson-lane-clarington-newcastle-newcastle
Interested?
Contact us for more information
Jackie Winterfield
Broker
1029 Brock Road Unit 200
Pickering, Ontario L1W 3T7
