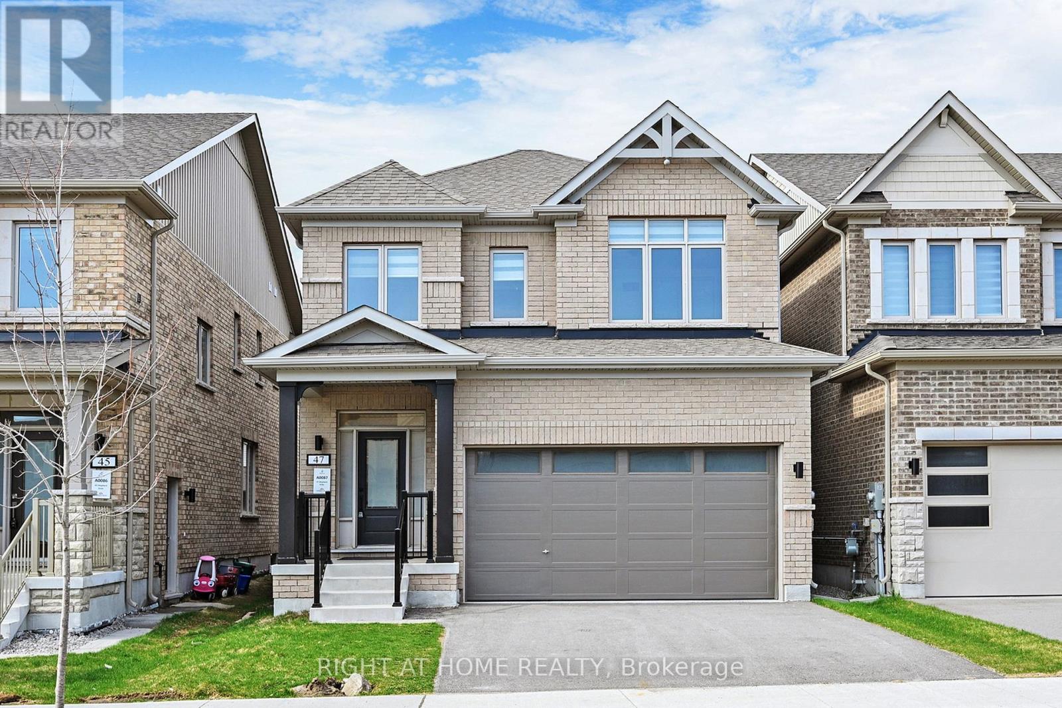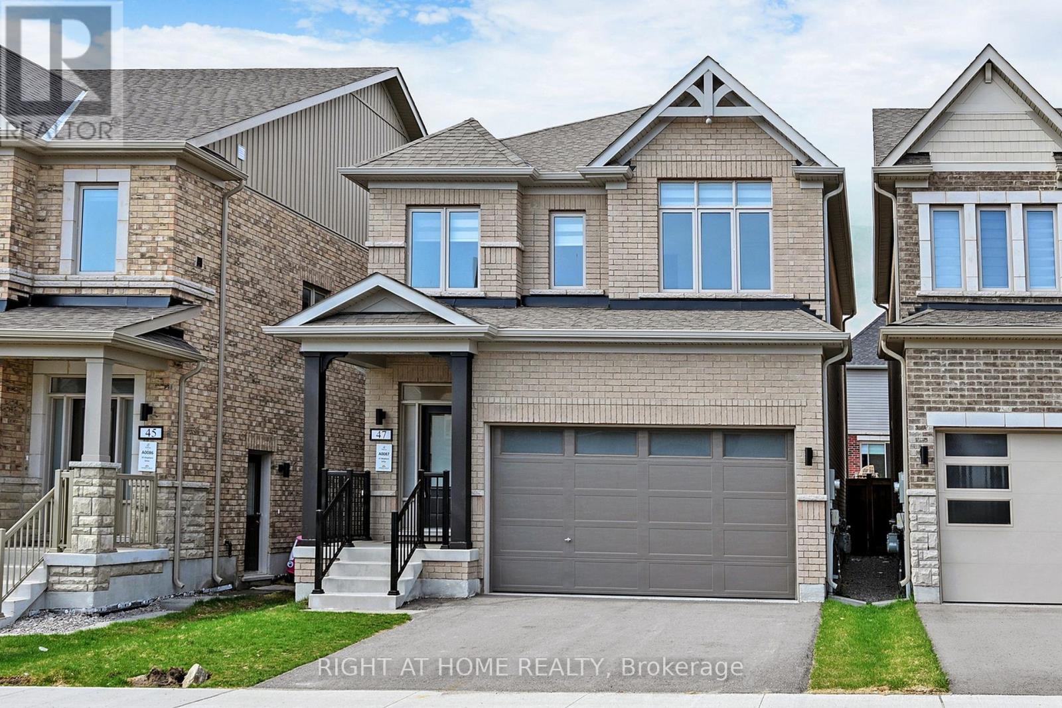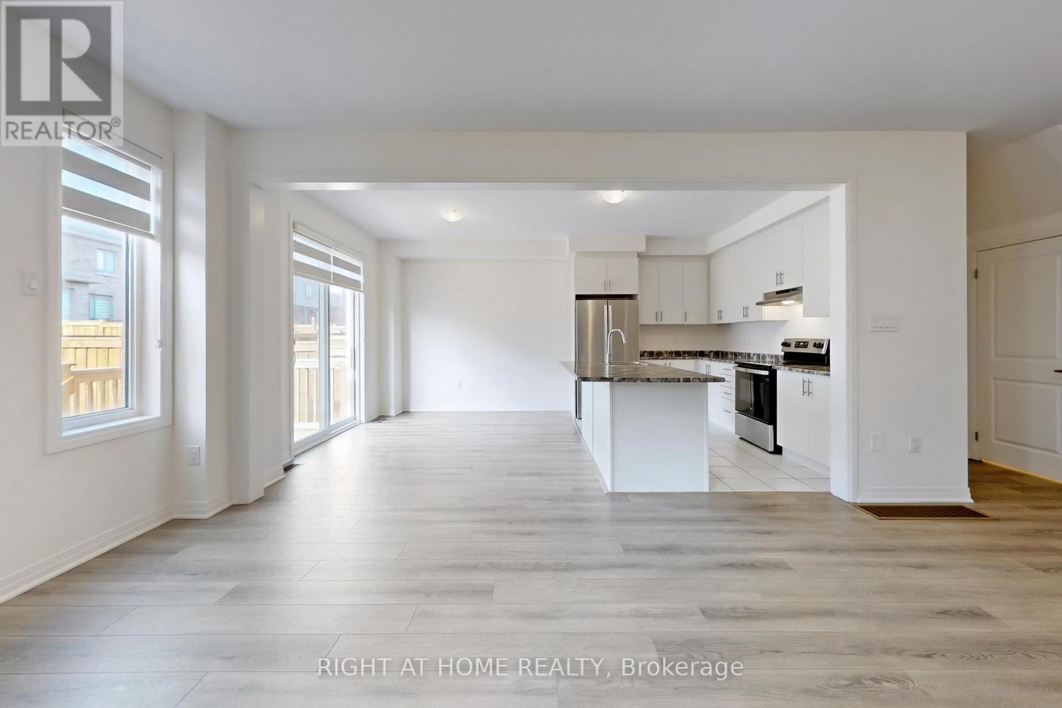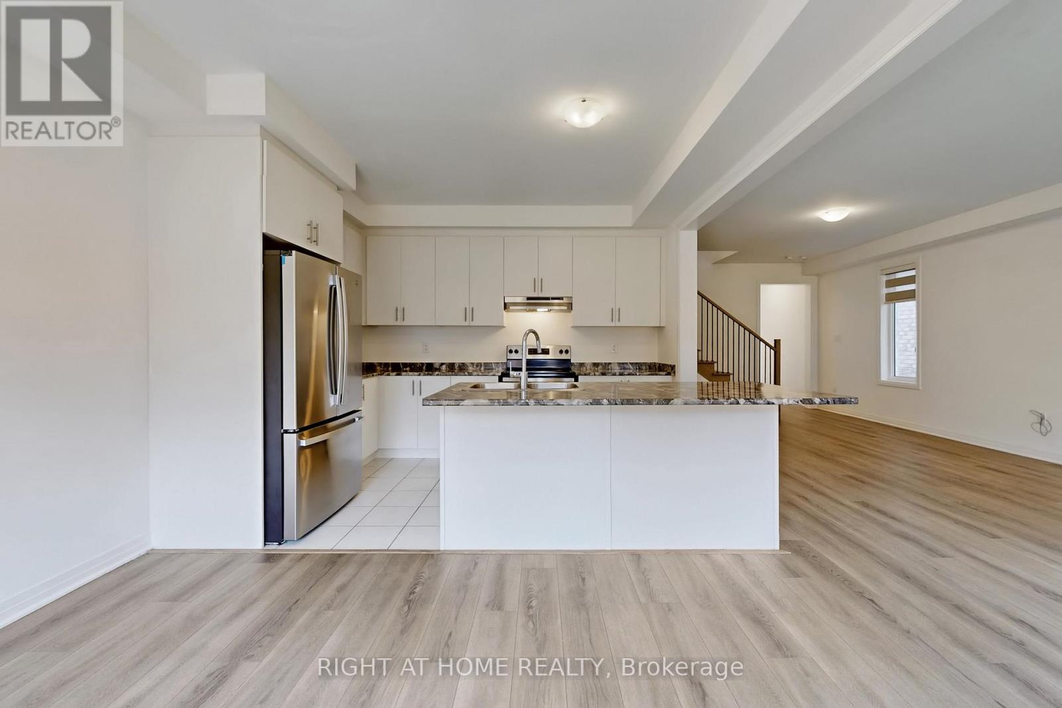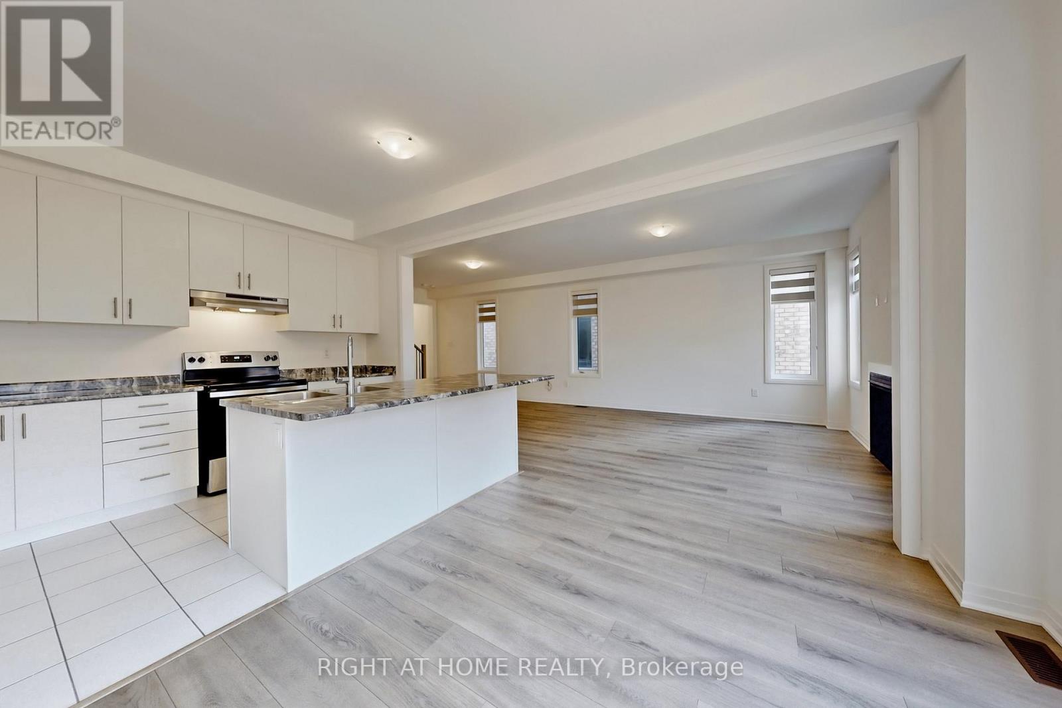47 Shepherd Drive Barrie, Ontario L9J 0K4
$925,000
Elegant All-Brick Residence on Premium 33' Lot! Experience elevated living in this impeccably designed 4-bedroom, 2.5-bath home showcasing a sophisticated open-concept layout. The sun-filled family room is anchored by a beautiful gas fireplace, while wide-plank flooring (no carpet on the main), custom zebra blinds, and rich hardwood stairs add warmth and character. The chef-inspired kitchen boasts a grand centre island and flows effortlessly to a cedar deck and fully fenced backyard, perfect for outdoor gatherings. A "Sunshine Basement" with oversized windows offers incredible potential for a bright, spacious lower level. Enjoy the convenience of an oversized 2-car garage with 8' extra-tall doors, and retreat to a serene primary suite complete with a walk-in closet and spa-like ensuite. This exceptional home is move-in ready and filled with thoughtful upgrades throughout. (id:61852)
Property Details
| MLS® Number | S12105711 |
| Property Type | Single Family |
| Community Name | Rural Barrie Southeast |
| EquipmentType | Water Heater |
| Features | Sump Pump |
| ParkingSpaceTotal | 4 |
| RentalEquipmentType | Water Heater |
| Structure | Deck |
Building
| BathroomTotal | 3 |
| BedroomsAboveGround | 4 |
| BedroomsTotal | 4 |
| Age | 0 To 5 Years |
| Appliances | Blinds, Dishwasher, Dryer, Stove, Washer, Refrigerator |
| BasementDevelopment | Unfinished |
| BasementType | Full (unfinished) |
| ConstructionStyleAttachment | Detached |
| CoolingType | Central Air Conditioning, Air Exchanger |
| ExteriorFinish | Brick |
| FoundationType | Concrete |
| HalfBathTotal | 1 |
| HeatingFuel | Natural Gas |
| HeatingType | Forced Air |
| StoriesTotal | 2 |
| SizeInterior | 2000 - 2500 Sqft |
| Type | House |
| UtilityWater | Municipal Water |
Parking
| Attached Garage | |
| Garage |
Land
| Acreage | No |
| Sewer | Sanitary Sewer |
| SizeDepth | 28 M |
| SizeFrontage | 10 M |
| SizeIrregular | 10 X 28 M |
| SizeTotalText | 10 X 28 M |
Rooms
| Level | Type | Length | Width | Dimensions |
|---|---|---|---|---|
| Second Level | Primary Bedroom | 5.61 m | 4.19 m | 5.61 m x 4.19 m |
| Second Level | Bedroom 2 | 3.68 m | 3.05 m | 3.68 m x 3.05 m |
| Second Level | Bedroom 3 | 3.66 m | 3.35 m | 3.66 m x 3.35 m |
| Second Level | Bedroom | 3.91 m | 3.48 m | 3.91 m x 3.48 m |
| Ground Level | Living Room | 3.66 m | 3.66 m | 3.66 m x 3.66 m |
| Ground Level | Dining Room | 3.66 m | 3.66 m | 3.66 m x 3.66 m |
| Ground Level | Eating Area | 3.73 m | 3.05 m | 3.73 m x 3.05 m |
| Ground Level | Kitchen | 3.73 m | 2.49 m | 3.73 m x 2.49 m |
https://www.realtor.ca/real-estate/28219157/47-shepherd-drive-barrie-rural-barrie-southeast
Interested?
Contact us for more information
Kevin To
Salesperson
684 Veteran's Dr #1a, 104515 & 106418
Barrie, Ontario L9J 0H6
