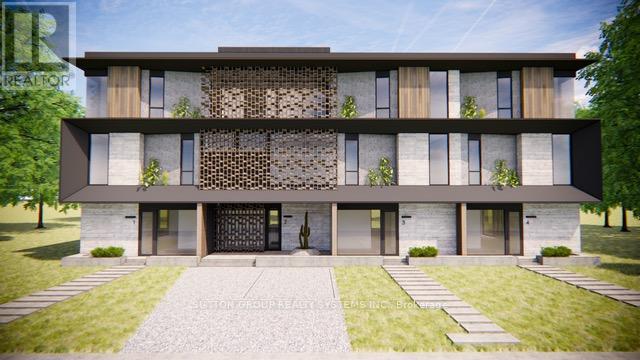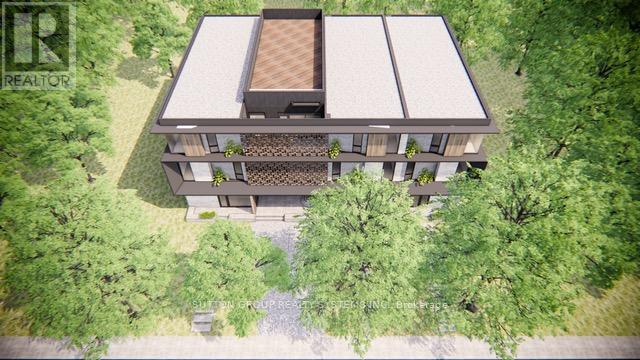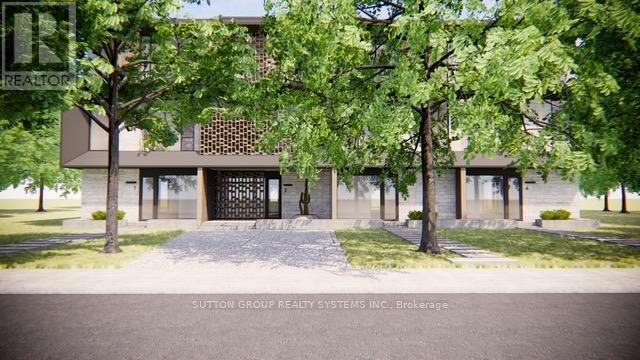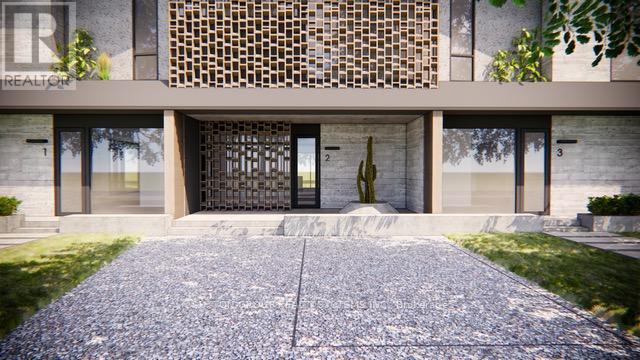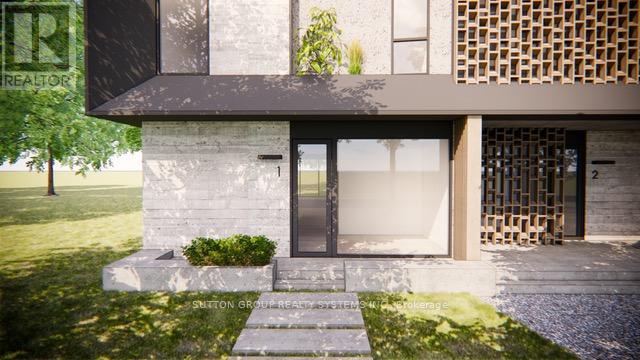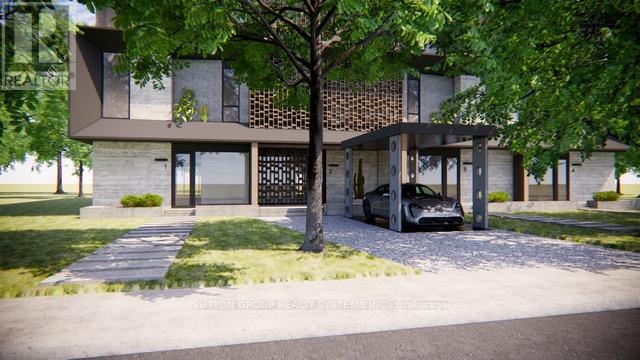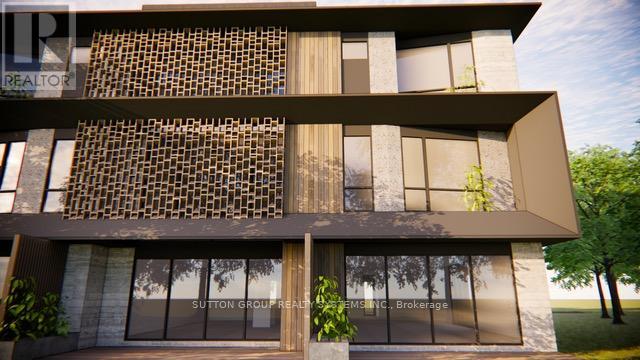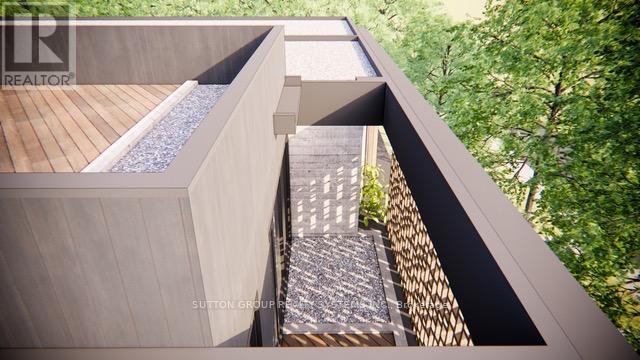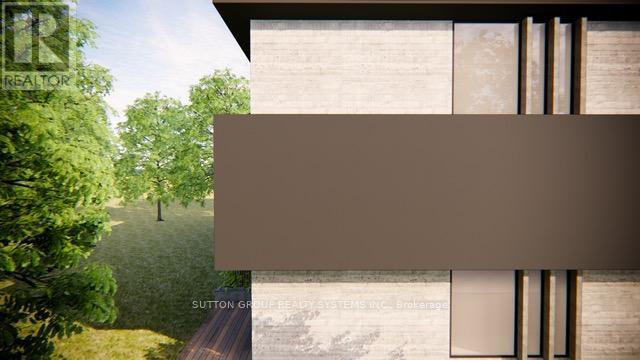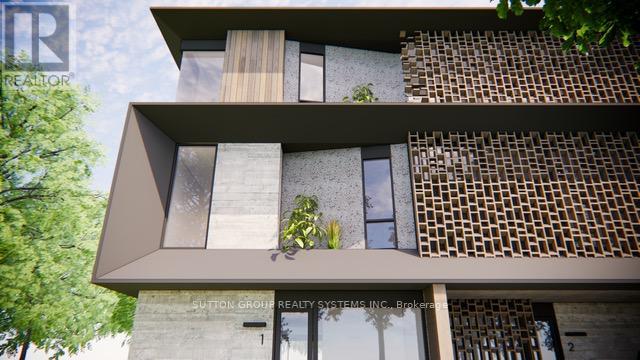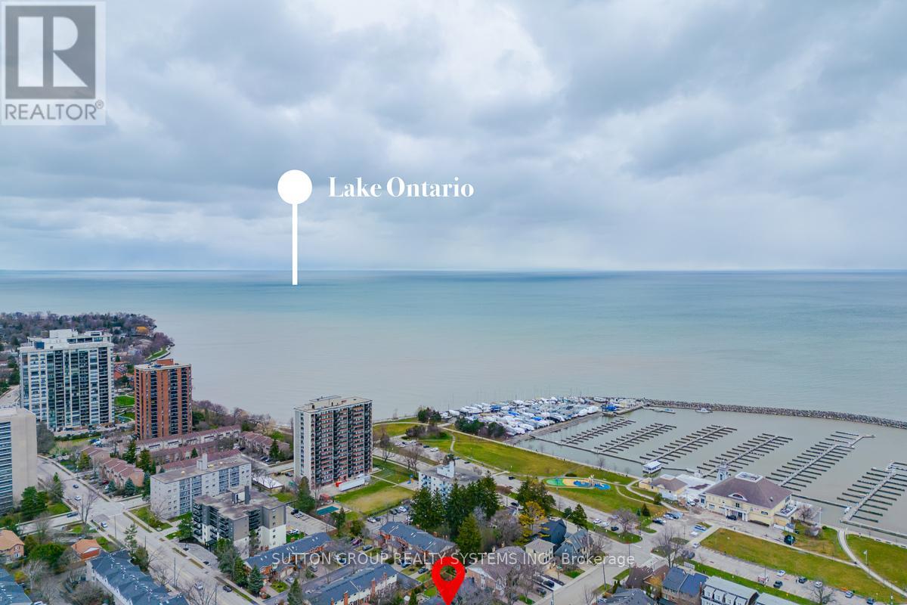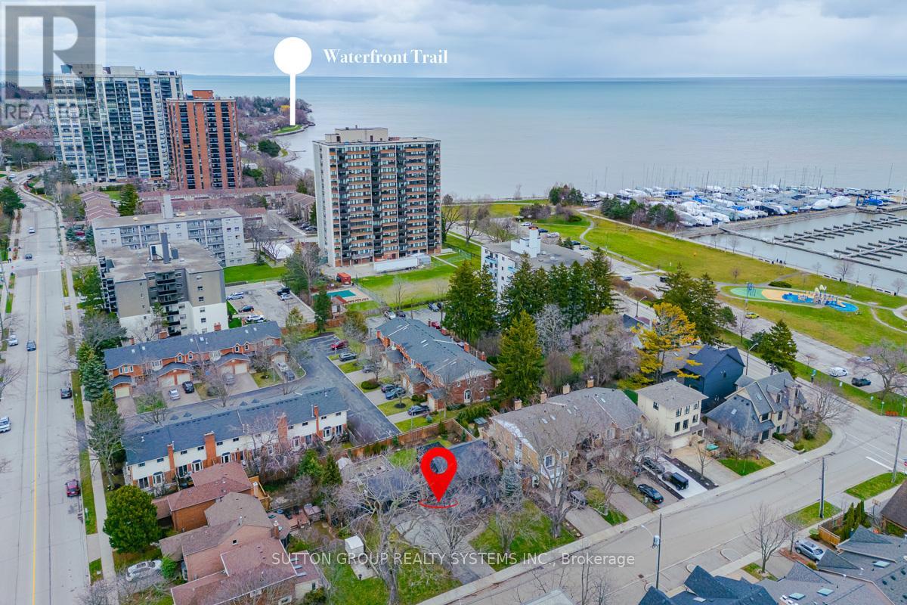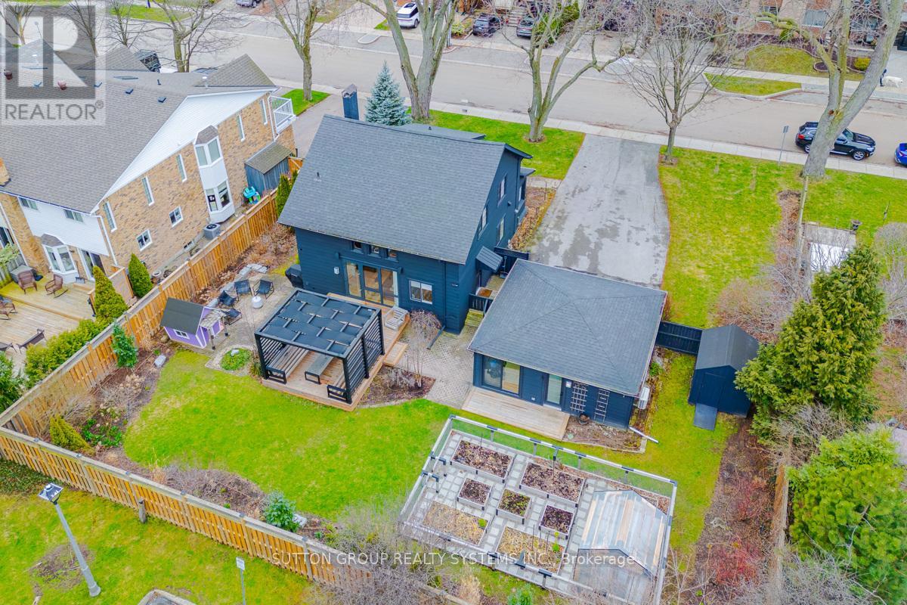47 Nelson Street Oakville, Ontario L6L 3H5
$3,499,000
Attention Investors & Developers! Zoning approved for four luxury townhome units (RM1) with a total buildable gross floor area of 14,736 sq. ft. on a 0.24-acre lot (building permits not included). Features both surface and underground parking. Renderings available for review. Located in a prestigious and tranquil enclave in West Oakville, just south of Lakeshore. Steps from Bronte Heritage Waterfront Park, Bronte Boathouse, and Marina! An upgraded, move-in-ready home is currently on-site, perfect for living or renting. **EXTRAS** Includes stainless steel appliances: fridge, stove, built-in dishwasher; front-loading washer and dryer; light fixtures; window coverings; garage door opener; gazebo; garden shed; and greenhouse. (id:61852)
Property Details
| MLS® Number | W11950528 |
| Property Type | Single Family |
| Community Name | 1001 - BR Bronte |
| AmenitiesNearBy | Marina, Park, Public Transit |
| EquipmentType | Water Heater |
| ParkingSpaceTotal | 12 |
| RentalEquipmentType | Water Heater |
| Structure | Shed, Greenhouse |
Building
| BathroomTotal | 3 |
| BedroomsAboveGround | 3 |
| BedroomsTotal | 3 |
| Appliances | Garage Door Opener Remote(s) |
| BasementDevelopment | Unfinished |
| BasementType | N/a (unfinished) |
| ConstructionStyleAttachment | Detached |
| CoolingType | Central Air Conditioning |
| ExteriorFinish | Aluminum Siding |
| FlooringType | Hardwood |
| FoundationType | Poured Concrete |
| HalfBathTotal | 2 |
| HeatingFuel | Natural Gas |
| HeatingType | Forced Air |
| StoriesTotal | 2 |
| Type | House |
| UtilityWater | Municipal Water |
Parking
| Detached Garage |
Land
| Acreage | No |
| FenceType | Fenced Yard |
| LandAmenities | Marina, Park, Public Transit |
| Sewer | Sanitary Sewer |
| SizeDepth | 110 Ft |
| SizeFrontage | 92 Ft ,11 In |
| SizeIrregular | 92.94 X 110 Ft |
| SizeTotalText | 92.94 X 110 Ft |
| SurfaceWater | Lake/pond |
| ZoningDescription | H42-rm1 Sp:396 |
Rooms
| Level | Type | Length | Width | Dimensions |
|---|---|---|---|---|
| Second Level | Primary Bedroom | 5.24 m | 3.51 m | 5.24 m x 3.51 m |
| Second Level | Bedroom 2 | 4.15 m | 3.53 m | 4.15 m x 3.53 m |
| Second Level | Bedroom 3 | 3.8 m | 3.6 m | 3.8 m x 3.6 m |
| Second Level | Den | 2.8 m | 1.7 m | 2.8 m x 1.7 m |
| Main Level | Foyer | 3.85 m | 2.75 m | 3.85 m x 2.75 m |
| Main Level | Exercise Room | 3.9 m | 2.74 m | 3.9 m x 2.74 m |
| Main Level | Living Room | 5.93 m | 3.4 m | 5.93 m x 3.4 m |
| Main Level | Dining Room | 5.93 m | 3.4 m | 5.93 m x 3.4 m |
| Main Level | Kitchen | 5.14 m | 3.47 m | 5.14 m x 3.47 m |
| Main Level | Family Room | 3.92 m | 3.34 m | 3.92 m x 3.34 m |
| Main Level | Laundry Room | 1.75 m | 1.7 m | 1.75 m x 1.7 m |
https://www.realtor.ca/real-estate/27865946/47-nelson-street-oakville-br-bronte-1001-br-bronte
Interested?
Contact us for more information
Agata Iwicki
Salesperson
1542 Dundas Street West
Mississauga, Ontario L5C 1E4
