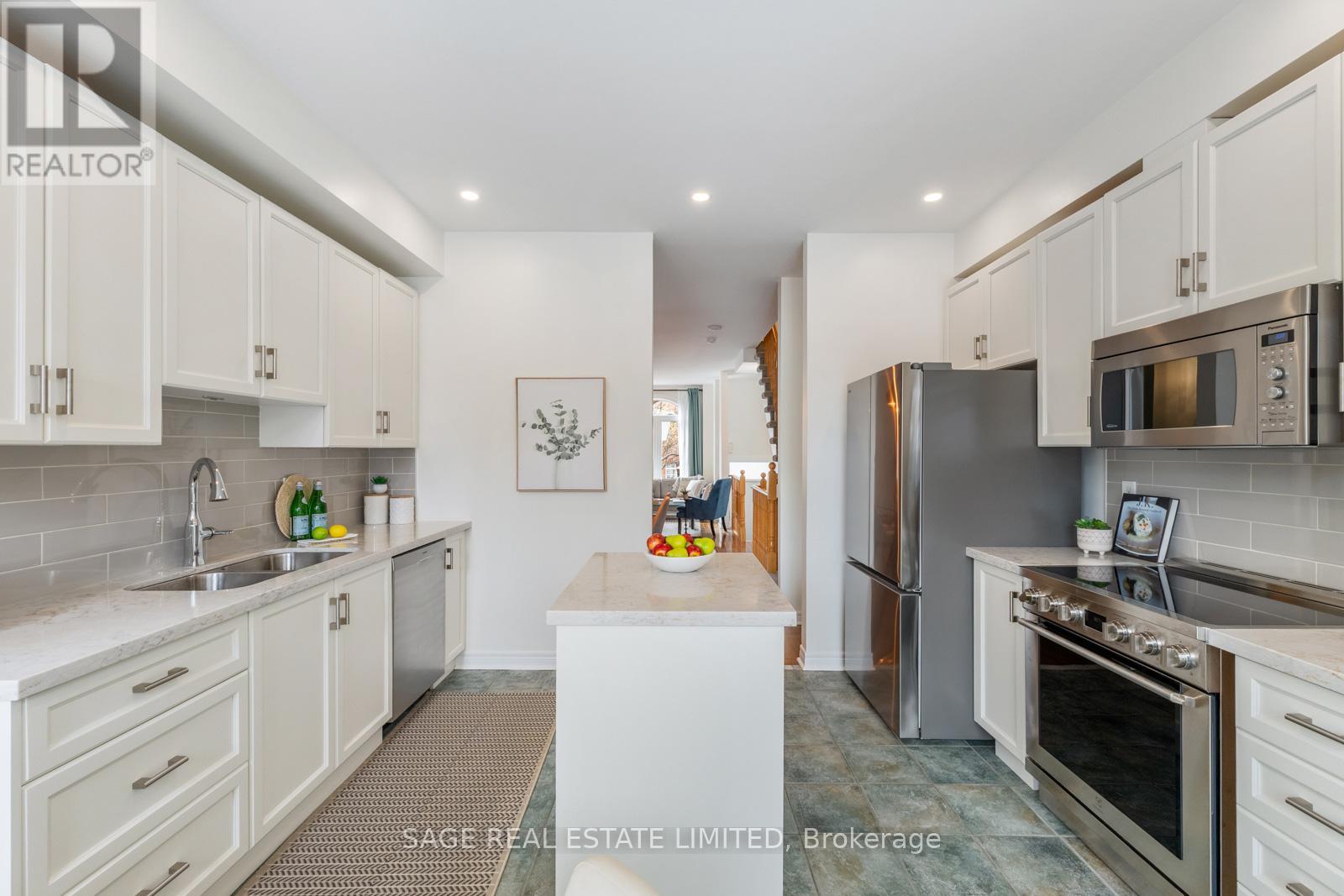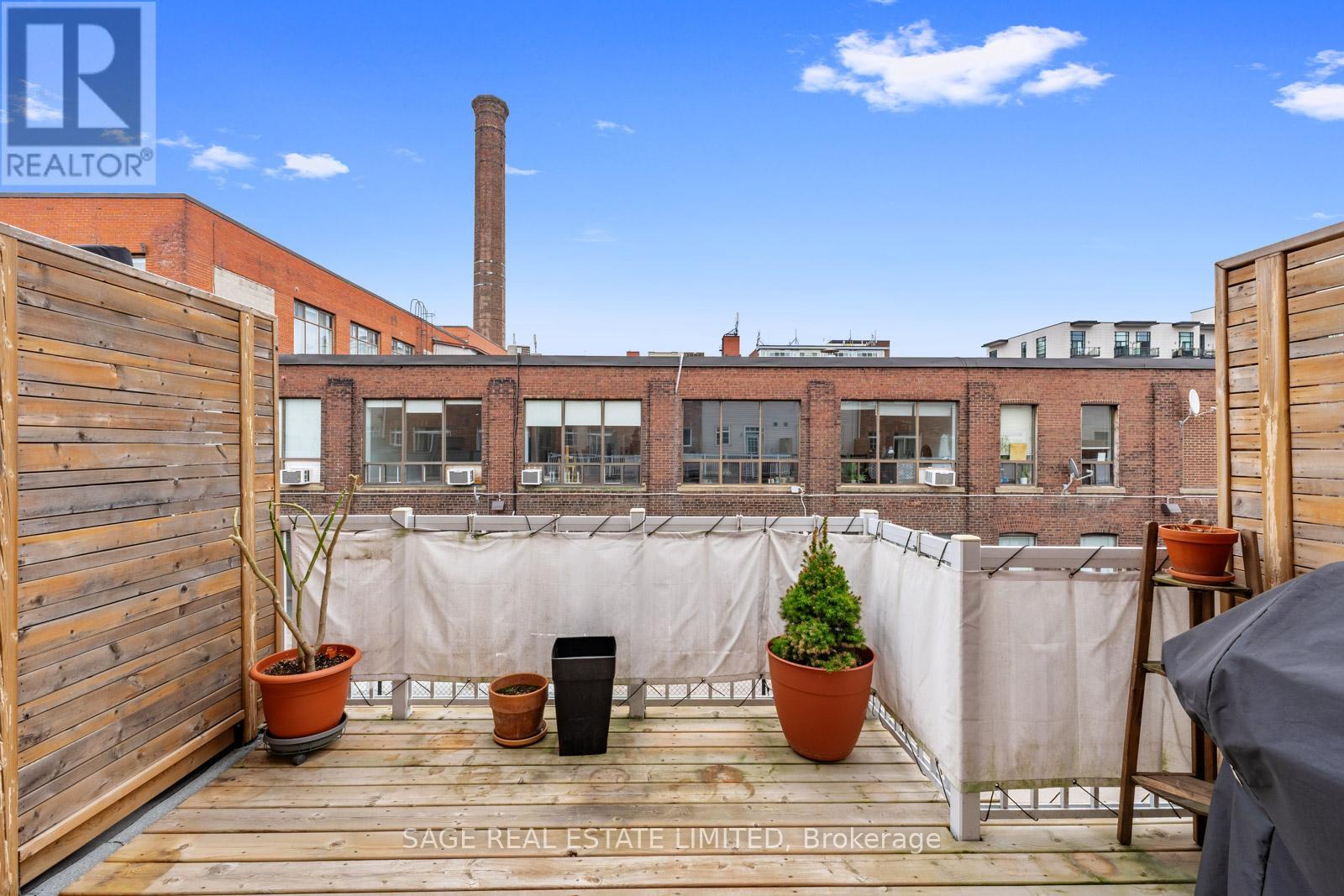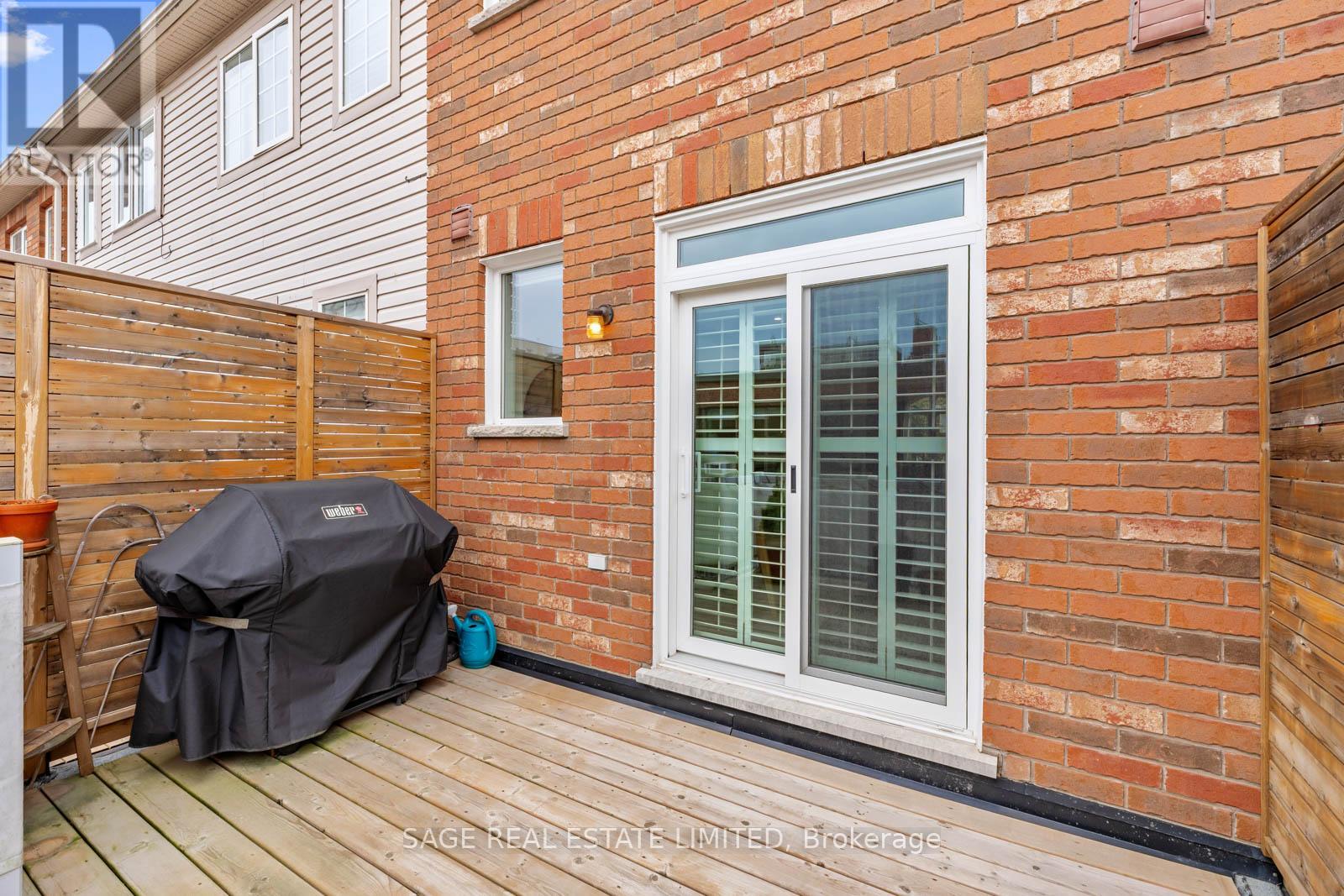47 Natalie Place Toronto, Ontario M4M 3P6
$4,500 Monthly
A rare rental opportunity in the heart of prime Leslieville! Tucked away on a quiet residential street, this bright and beautifully maintained freehold townhouse delivers three large bedrooms, three bathrooms, and roughly 1,600 sq ft of intelligently planned living space. Recent upgrades elevate everyday comfort, including triple-pane windows, extensive soundproofing, and a fully renovated primary ensuite. The open-concept main floor features a stylish kitchen outfitted with very recent, premium stainless-steel appliances that flow naturally into spacious living and dining areas perfect for entertaining or unwinding. Step outside to a generous private terrace off the kitchen, ideal for sunny coffees or summer barbecues. An attached garage with interior access keeps winters easy with space for both your car and other storage! Just a short stroll from Queen Street East, the home is surrounded by Leslieville's best cafes, restaurants, boutiques, vibrant nightlife, and parks, offers excellent transit options and an easy commute downtown, and sits within a top-rated school district in a warm, family-friendly community. Don't miss your chance to make 47 Natalie Place home! (id:61852)
Property Details
| MLS® Number | E12186613 |
| Property Type | Single Family |
| Neigbourhood | Toronto—Danforth |
| Community Name | South Riverdale |
| AmenitiesNearBy | Park, Place Of Worship, Public Transit, Schools |
| CommunityFeatures | Community Centre |
| Features | In Suite Laundry |
| ParkingSpaceTotal | 1 |
Building
| BathroomTotal | 3 |
| BedroomsAboveGround | 3 |
| BedroomsTotal | 3 |
| Amenities | Fireplace(s) |
| Appliances | Water Heater |
| BasementDevelopment | Finished |
| BasementType | N/a (finished) |
| ConstructionStyleAttachment | Attached |
| CoolingType | Central Air Conditioning |
| ExteriorFinish | Brick |
| FireplacePresent | Yes |
| FlooringType | Hardwood, Carpeted, Tile |
| FoundationType | Concrete |
| HalfBathTotal | 1 |
| HeatingFuel | Natural Gas |
| HeatingType | Forced Air |
| StoriesTotal | 3 |
| SizeInterior | 1500 - 2000 Sqft |
| Type | Row / Townhouse |
| UtilityWater | Municipal Water |
Parking
| Garage |
Land
| Acreage | No |
| LandAmenities | Park, Place Of Worship, Public Transit, Schools |
| Sewer | Sanitary Sewer |
Rooms
| Level | Type | Length | Width | Dimensions |
|---|---|---|---|---|
| Second Level | Living Room | 3.35 m | 2.92 m | 3.35 m x 2.92 m |
| Second Level | Dining Room | 3.12 m | 2.92 m | 3.12 m x 2.92 m |
| Second Level | Kitchen | 4.49 m | 3.92 m | 4.49 m x 3.92 m |
| Third Level | Primary Bedroom | 4.09 m | 3.92 m | 4.09 m x 3.92 m |
| Third Level | Bedroom 2 | 3.58 m | 3.05 m | 3.58 m x 3.05 m |
| Main Level | Bedroom 3 | 4.92 m | 2.46 m | 4.92 m x 2.46 m |
| Main Level | Laundry Room | 3.65 m | 2.43 m | 3.65 m x 2.43 m |
https://www.realtor.ca/real-estate/28396154/47-natalie-place-toronto-south-riverdale-south-riverdale
Interested?
Contact us for more information
Steve Maclean
Salesperson
2010 Yonge Street
Toronto, Ontario M4S 1Z9


































