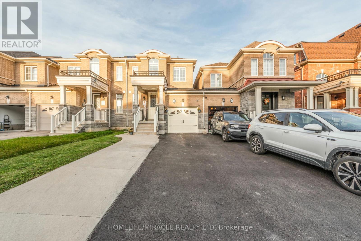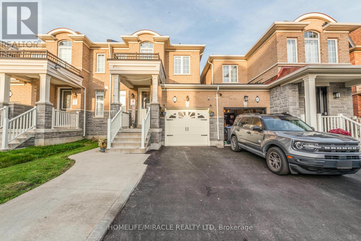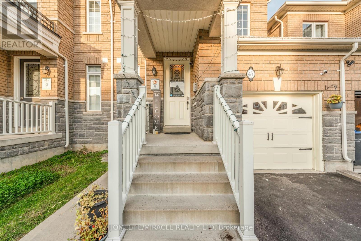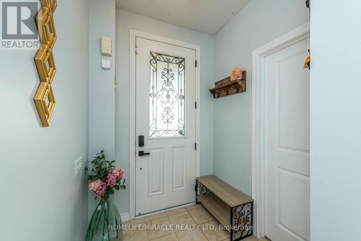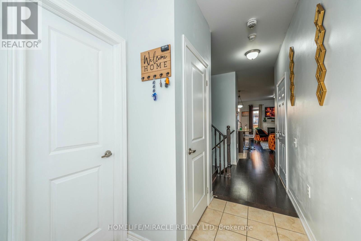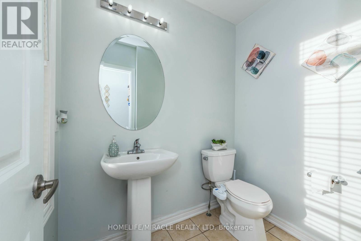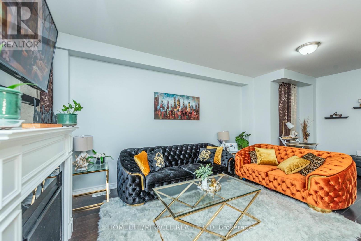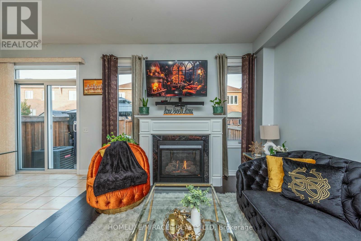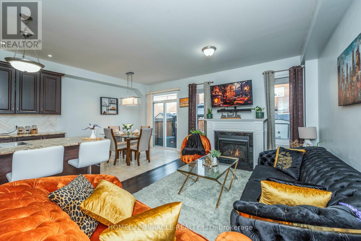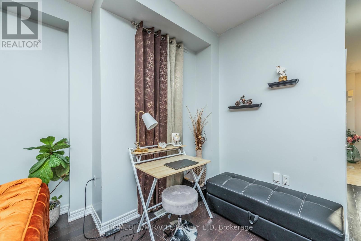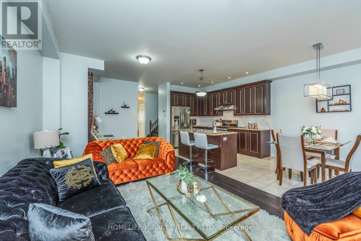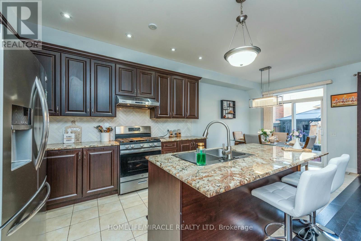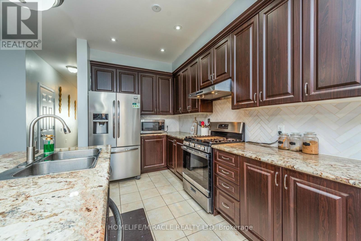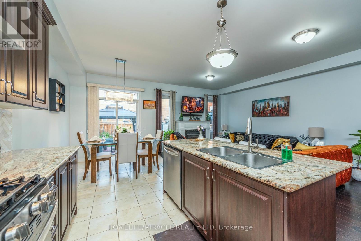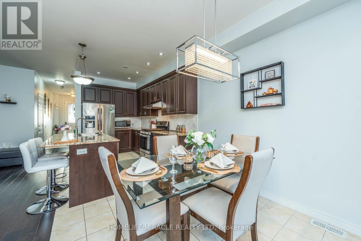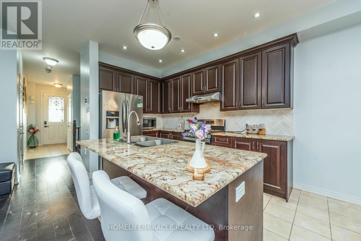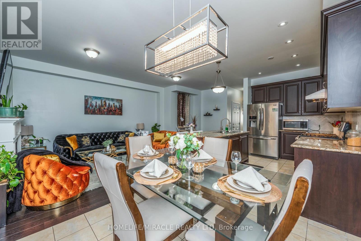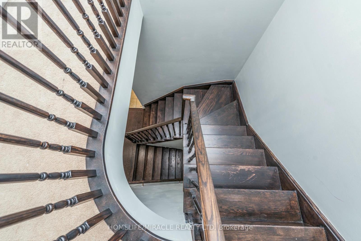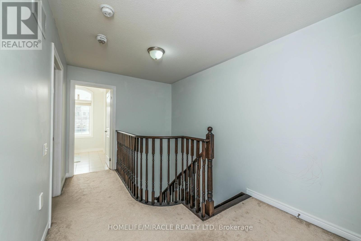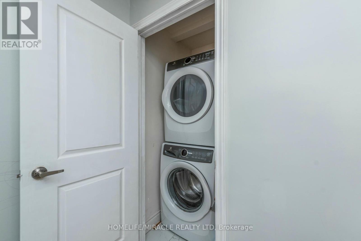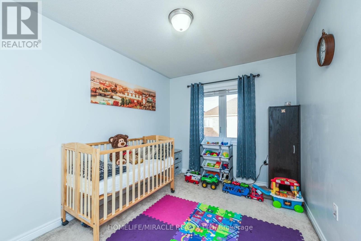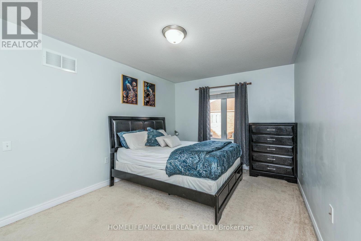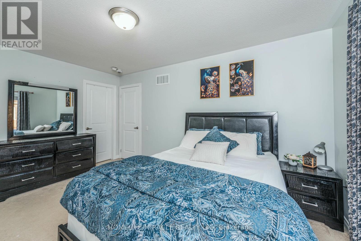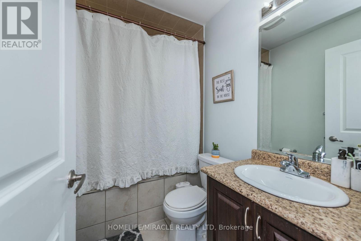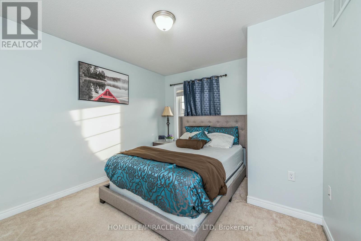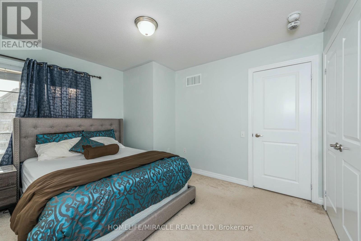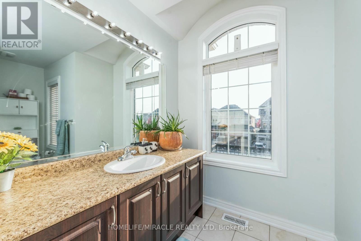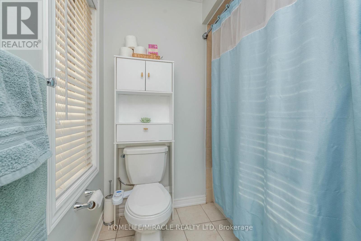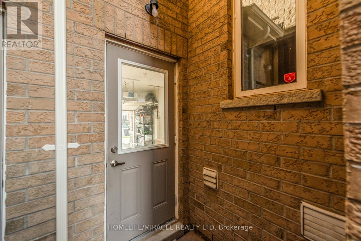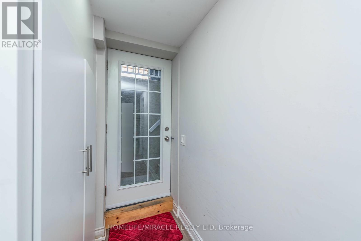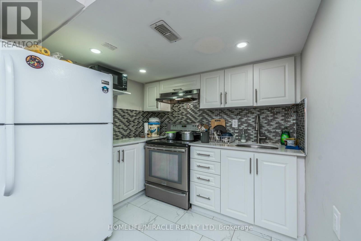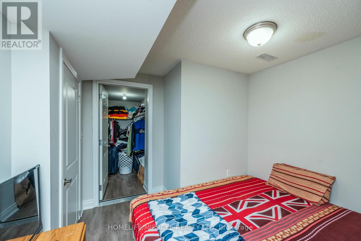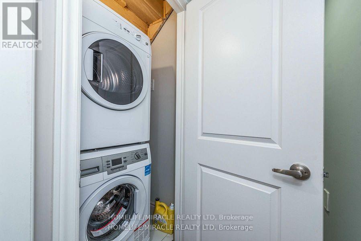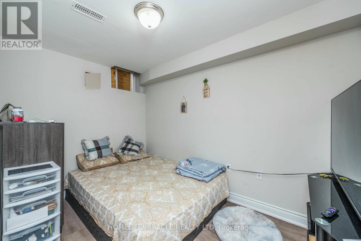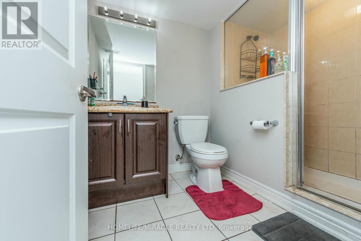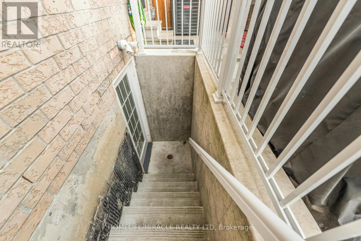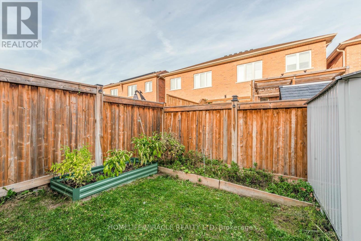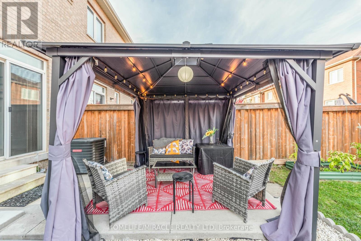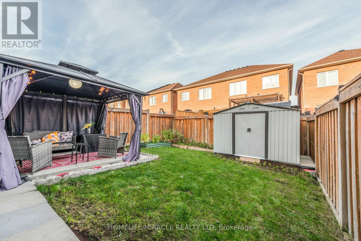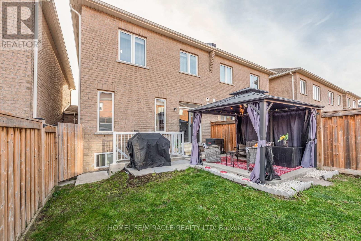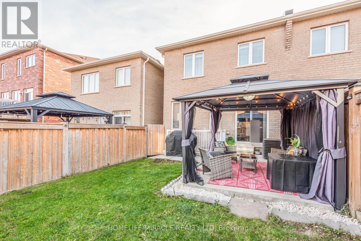47 Maple Trail Road Caledon, Ontario L7C 3Z8
$923,900
Stunning Modern 3-Bedroom Townhouse with Finished Basement and Rental Potential !Discover this beautifully designed modern 3-bedroom, 3.5-bath townhouse perfect for first-time buyers, investors, or small families. The open-concept layout features 9-foot ceilings and a spacious living and dining area that seamlessly flows into a well-appointed kitchen ideal for entertaining. Upstairs, the primary suite offers a private ensuite and a large walk-in closet, while two additional bedrooms provide plenty of space for family or guests. The finished basement with a separate entrance adds incredible value and flexibility. Thoughtfully laid out, it includes a cozy living area, a full kitchen, and an extra bedroom perfect for extended family or as a potential rental unit. This move-in ready home offers both style and versatility-a must-see opportunity you don't want to miss! (id:61852)
Property Details
| MLS® Number | W12169720 |
| Property Type | Single Family |
| Neigbourhood | Valleywood |
| Community Name | Rural Caledon |
| AmenitiesNearBy | Park, Public Transit, Schools |
| CommunityFeatures | Community Centre |
| EquipmentType | Water Heater - Gas, Water Heater |
| Features | Gazebo |
| ParkingSpaceTotal | 5 |
| RentalEquipmentType | Water Heater - Gas, Water Heater |
| Structure | Patio(s), Shed |
Building
| BathroomTotal | 4 |
| BedroomsAboveGround | 3 |
| BedroomsBelowGround | 1 |
| BedroomsTotal | 4 |
| Age | 6 To 15 Years |
| Amenities | Fireplace(s) |
| Appliances | Garage Door Opener Remote(s), Water Meter, Blinds, Cooktop, Dishwasher, Dryer, Garage Door Opener, Washer, Refrigerator |
| BasementDevelopment | Finished |
| BasementFeatures | Separate Entrance |
| BasementType | N/a (finished) |
| ConstructionStyleAttachment | Attached |
| CoolingType | Central Air Conditioning |
| ExteriorFinish | Brick, Stone |
| FireProtection | Alarm System, Smoke Detectors |
| FireplacePresent | Yes |
| FlooringType | Tile, Ceramic, Carpeted |
| FoundationType | Brick |
| HalfBathTotal | 1 |
| HeatingFuel | Natural Gas |
| HeatingType | Forced Air |
| StoriesTotal | 2 |
| SizeInterior | 1100 - 1500 Sqft |
| Type | Row / Townhouse |
| UtilityWater | Municipal Water |
Parking
| Attached Garage | |
| Garage |
Land
| Acreage | No |
| FenceType | Fully Fenced, Fenced Yard |
| LandAmenities | Park, Public Transit, Schools |
| Sewer | Sanitary Sewer |
| SizeDepth | 98 Ft ,6 In |
| SizeFrontage | 22 Ft ,9 In |
| SizeIrregular | 22.8 X 98.5 Ft |
| SizeTotalText | 22.8 X 98.5 Ft|under 1/2 Acre |
| ZoningDescription | Rt-529 |
Rooms
| Level | Type | Length | Width | Dimensions |
|---|---|---|---|---|
| Basement | Bedroom | 4 m | 6.55 m | 4 m x 6.55 m |
| Basement | Bedroom | 3.17 m | 2.04 m | 3.17 m x 2.04 m |
| Main Level | Living Room | 1.74 m | 6.89 m | 1.74 m x 6.89 m |
| Main Level | Dining Room | 1.74 m | 6.89 m | 1.74 m x 6.89 m |
| Main Level | Kitchen | 2.44 m | 3.66 m | 2.44 m x 3.66 m |
| Main Level | Eating Area | 2.44 m | 3.23 m | 2.44 m x 3.23 m |
| Upper Level | Primary Bedroom | 3.23 m | 4.57 m | 3.23 m x 4.57 m |
| Upper Level | Bedroom 2 | 3.23 m | 3.66 m | 3.23 m x 3.66 m |
| Upper Level | Bedroom 3 | 2.62 m | 3.54 m | 2.62 m x 3.54 m |
Utilities
| Cable | Installed |
| Electricity | Installed |
| Sewer | Installed |
https://www.realtor.ca/real-estate/28359087/47-maple-trail-road-caledon-rural-caledon
Interested?
Contact us for more information
Tejinder Singh
Salesperson
20-470 Chrysler Drive
Brampton, Ontario L6S 0C1
