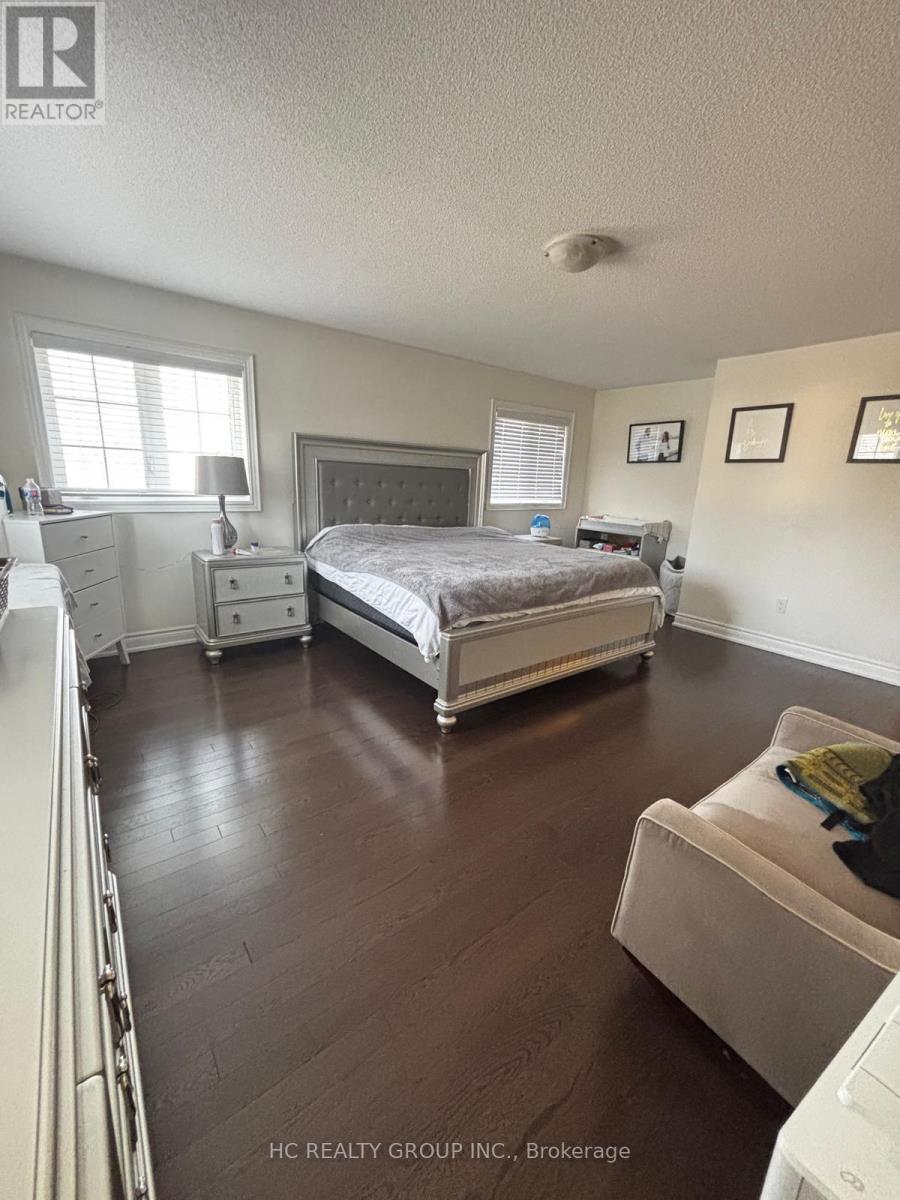47 Mac Frost Way Toronto, Ontario M1X 1N6
$3,500 Monthly
Back To Ravine!!! Well Kept 4 Bedroom Luxury End Unit Townhome In A Highly Sought Location, 9 Ft Ceiling On Main Floor, Adjacent To The Cedar Brae Golf Club, Ttc At Your Doorstep, Close To Shopping, Restaurants & More.. (id:61852)
Property Details
| MLS® Number | E12085287 |
| Property Type | Single Family |
| Community Name | Rouge E11 |
| Features | Carpet Free |
| ParkingSpaceTotal | 3 |
Building
| BathroomTotal | 3 |
| BedroomsAboveGround | 4 |
| BedroomsTotal | 4 |
| Age | 6 To 15 Years |
| Appliances | Garage Door Opener |
| BasementDevelopment | Unfinished |
| BasementType | N/a (unfinished) |
| ConstructionStyleAttachment | Attached |
| CoolingType | Central Air Conditioning |
| ExteriorFinish | Brick |
| FlooringType | Hardwood, Ceramic |
| FoundationType | Concrete |
| HalfBathTotal | 1 |
| HeatingFuel | Natural Gas |
| HeatingType | Forced Air |
| StoriesTotal | 2 |
| Type | Row / Townhouse |
| UtilityWater | Municipal Water |
Parking
| Attached Garage | |
| Garage |
Land
| Acreage | No |
| Sewer | Sanitary Sewer |
Rooms
| Level | Type | Length | Width | Dimensions |
|---|---|---|---|---|
| Second Level | Primary Bedroom | 5.89 m | 4.57 m | 5.89 m x 4.57 m |
| Second Level | Bedroom 2 | 3.71 m | 2.74 m | 3.71 m x 2.74 m |
| Second Level | Bedroom 3 | 3.51 m | 3.25 m | 3.51 m x 3.25 m |
| Second Level | Bedroom 4 | 3.18 m | 3.05 m | 3.18 m x 3.05 m |
| Ground Level | Living Room | 7.16 m | 3.25 m | 7.16 m x 3.25 m |
| Ground Level | Dining Room | 7.16 m | 3.25 m | 7.16 m x 3.25 m |
| Ground Level | Eating Area | 3.3 m | 3.05 m | 3.3 m x 3.05 m |
| Ground Level | Kitchen | 3.3 m | 3.2 m | 3.3 m x 3.2 m |
https://www.realtor.ca/real-estate/28173574/47-mac-frost-way-toronto-rouge-rouge-e11
Interested?
Contact us for more information
Jennifer Chung Nga Lee
Salesperson
9206 Leslie St 2nd Flr
Richmond Hill, Ontario L4B 2N8














