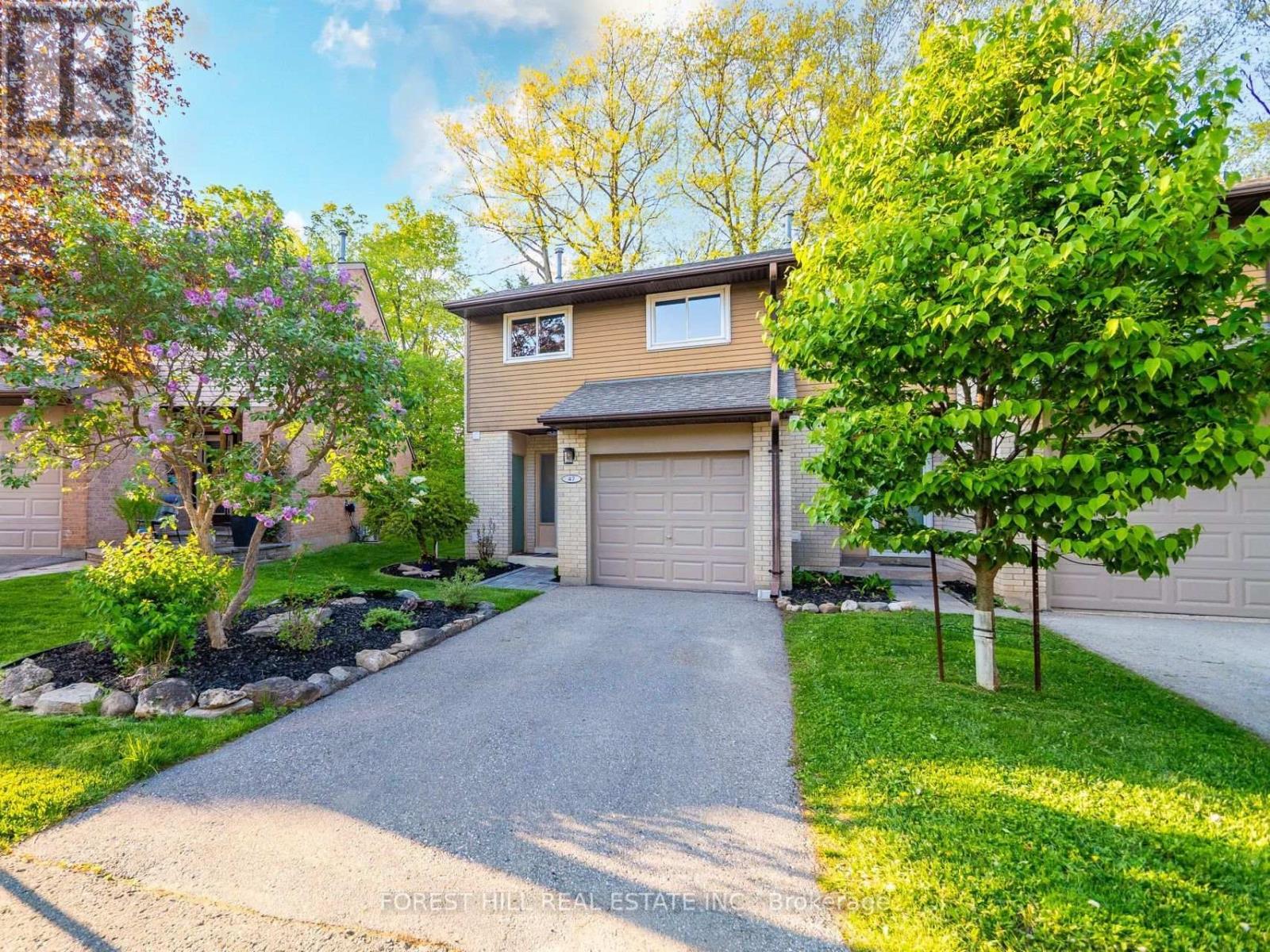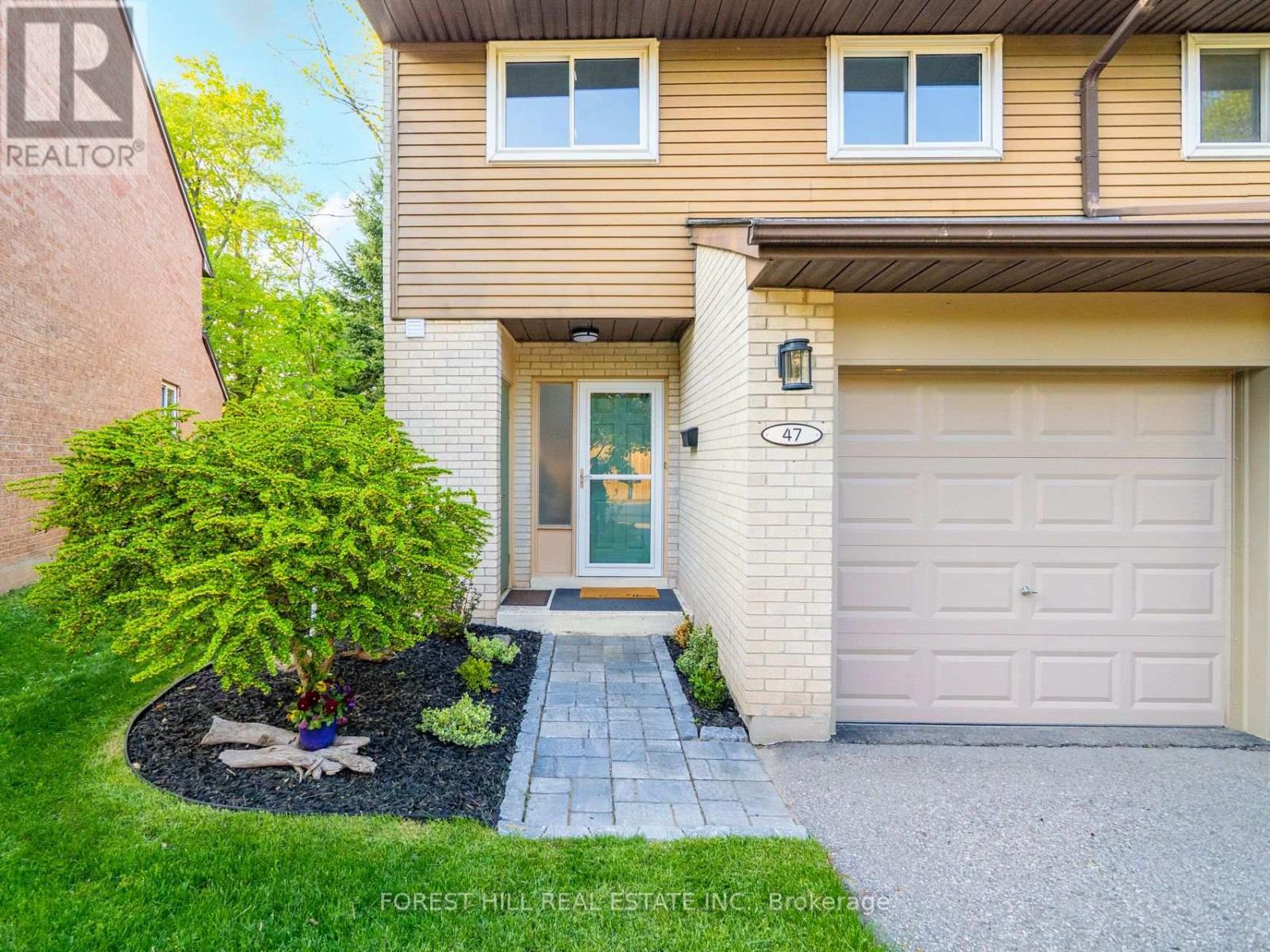47 Lynden Circle Halton Hills, Ontario L7G 4Y7
$689,000Maintenance, Water, Insurance, Parking, Common Area Maintenance
$397.52 Monthly
Maintenance, Water, Insurance, Parking, Common Area Maintenance
$397.52 MonthlyOver 1,450 Sq.ft & Backing Onto Ravine, Fully Renovated. 3-Bedroom End Unit Townhome with no homes behind, offers Views Of A Flowing Creek for A Peaceful, Nature-filled Backdrop. Bright, Open-concept Living And Dining Area, Featuring A Walk-out To Your Backyard, Perfect For Entertaining Or Simply Enjoying The Quiet Outdoors. The Versatile Main-floor Office/family/living Room Offers Flexibility To Suit Your Lifestyle. Upper Level Boasts A Spacious Primary Bedroom With Access To A Stylish New 4-piece Semi-ensuite Bath. Two Additional Bedrooms Provide Comfort And Functionality. The Large, Unfinished Basement Offers Endless Possibilities And Includes A Dedicated Laundry Area. With No Neighbor's Behind And To One Side, This Location is Rarely Found In Townhome Living. This Is Your Opportunity To Move -in Tomorrow, Sit Back And Enjoy All The Area Has To Offer - Don't Miss It! (id:61852)
Property Details
| MLS® Number | W12200515 |
| Property Type | Single Family |
| Community Name | Georgetown |
| AmenitiesNearBy | Park, Schools, Public Transit |
| CommunityFeatures | Pet Restrictions |
| Features | Backs On Greenbelt, Carpet Free |
| ParkingSpaceTotal | 1 |
| Structure | Playground, Patio(s) |
Building
| BathroomTotal | 2 |
| BedroomsAboveGround | 3 |
| BedroomsTotal | 3 |
| Amenities | Visitor Parking |
| Appliances | Central Vacuum, Water Heater, Dryer, Hood Fan, Stove, Washer, Water Softener, Window Coverings, Refrigerator |
| BasementDevelopment | Unfinished |
| BasementType | N/a (unfinished) |
| CoolingType | Central Air Conditioning |
| ExteriorFinish | Brick, Vinyl Siding |
| FlooringType | Laminate, Vinyl |
| HalfBathTotal | 1 |
| HeatingFuel | Natural Gas |
| HeatingType | Forced Air |
| StoriesTotal | 2 |
| SizeInterior | 1400 - 1599 Sqft |
| Type | Row / Townhouse |
Parking
| Garage |
Land
| Acreage | No |
| LandAmenities | Park, Schools, Public Transit |
| SurfaceWater | Lake/pond |
Rooms
| Level | Type | Length | Width | Dimensions |
|---|---|---|---|---|
| Second Level | Primary Bedroom | 5.11 m | 3.36 m | 5.11 m x 3.36 m |
| Second Level | Bedroom 2 | 4.4 m | 2.56 m | 4.4 m x 2.56 m |
| Second Level | Bedroom 3 | 3.39 m | 3.08 m | 3.39 m x 3.08 m |
| Main Level | Office | 3.9 m | 3 m | 3.9 m x 3 m |
| Main Level | Living Room | 5.4 m | 3.4 m | 5.4 m x 3.4 m |
| Main Level | Dining Room | 2.68 m | 2.59 m | 2.68 m x 2.59 m |
| Main Level | Kitchen | 4.26 m | 2.23 m | 4.26 m x 2.23 m |
https://www.realtor.ca/real-estate/28425605/47-lynden-circle-halton-hills-georgetown-georgetown
Interested?
Contact us for more information
David Mosley
Broker
441 Spadina Road
Toronto, Ontario M5P 2W3
Cody Dundas
Salesperson
441 Spadina Road
Toronto, Ontario M5P 2W3





























