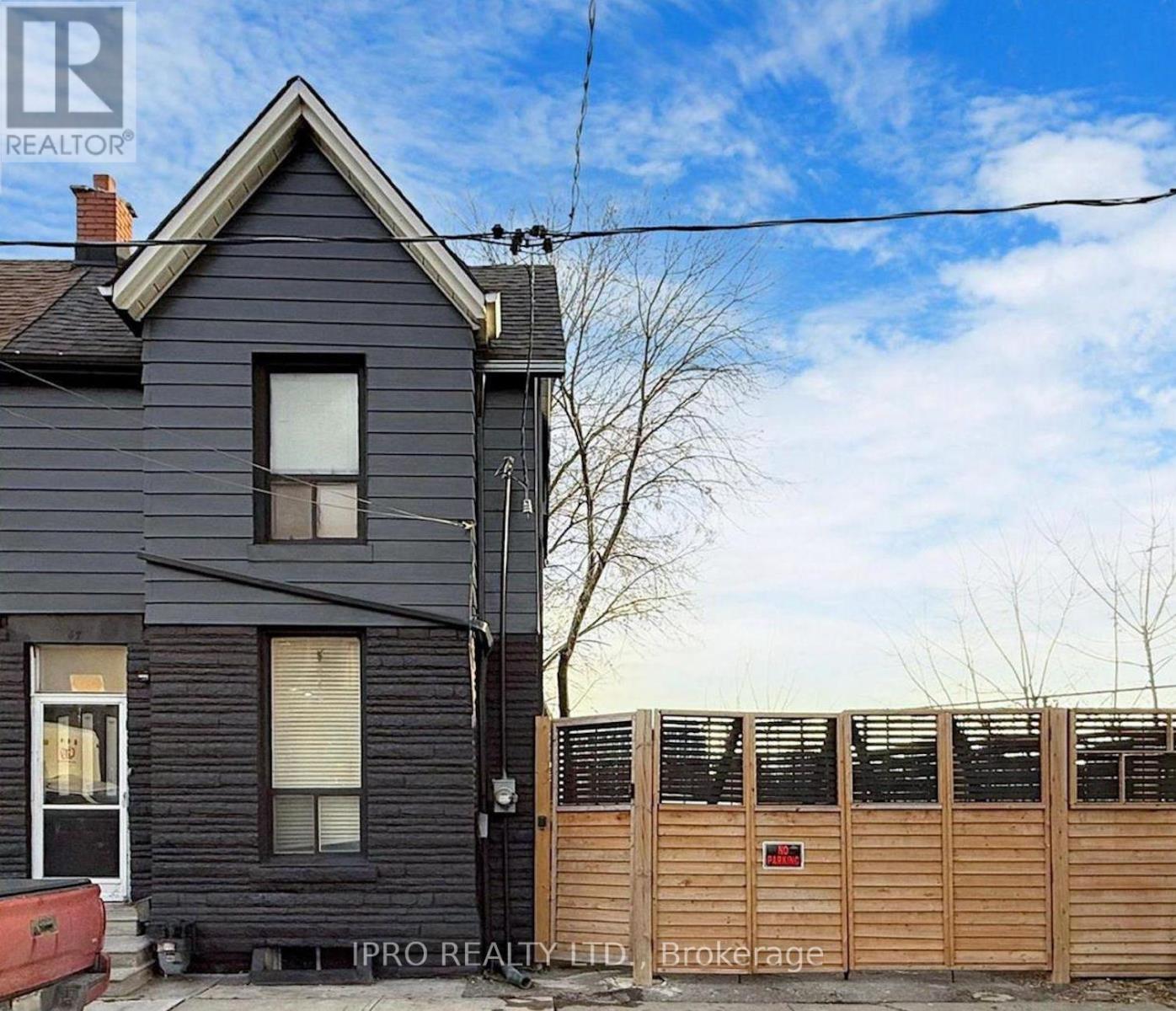47 Lindner Street Toronto, Ontario M6N 1B3
$849,000
*Photos Coming Soon* Discover affordable living in a prime Toronto location. This spacious, move-in-ready home offers an open-concept layout with high ceilings, a fully fenced yard with 2 enclosed parking spaces, and a drive-in gate. Just minutes from Keele & Dundas, Keele & Bloor subway stations, bus stops, schools, and the bustling St. Clair shops & restaurants, convenience is at your fingertips. Enjoy easy access to LA Fitness, The Junction, and Davenport Rd to downtown.This is a must-see. (id:61852)
Property Details
| MLS® Number | W12212909 |
| Property Type | Single Family |
| Neigbourhood | Weston-Pellam Park |
| Community Name | Weston-Pellam Park |
| Features | Carpet Free |
| ParkingSpaceTotal | 2 |
Building
| BathroomTotal | 2 |
| BedroomsAboveGround | 3 |
| BedroomsBelowGround | 1 |
| BedroomsTotal | 4 |
| BasementType | Partial |
| ConstructionStyleAttachment | Semi-detached |
| CoolingType | Central Air Conditioning |
| ExteriorFinish | Stone, Vinyl Siding |
| FlooringType | Hardwood, Parquet |
| FoundationType | Concrete |
| HeatingFuel | Natural Gas |
| HeatingType | Forced Air |
| StoriesTotal | 2 |
| SizeInterior | 1100 - 1500 Sqft |
| Type | House |
| UtilityWater | Municipal Water |
Parking
| No Garage |
Land
| Acreage | No |
| Sewer | Sanitary Sewer |
| SizeDepth | 81 Ft ,8 In |
| SizeFrontage | 39 Ft ,3 In |
| SizeIrregular | 39.3 X 81.7 Ft |
| SizeTotalText | 39.3 X 81.7 Ft |
Rooms
| Level | Type | Length | Width | Dimensions |
|---|---|---|---|---|
| Second Level | Primary Bedroom | 4.5 m | 4.01 m | 4.5 m x 4.01 m |
| Second Level | Bedroom 2 | 2.9 m | 2.8 m | 2.9 m x 2.8 m |
| Second Level | Bedroom 3 | 3.45 m | 2.5 m | 3.45 m x 2.5 m |
| Main Level | Living Room | 4.11 m | 3.35 m | 4.11 m x 3.35 m |
| Main Level | Dining Room | 3.75 m | 3.5 m | 3.75 m x 3.5 m |
| Main Level | Kitchen | 4.01 m | 3.05 m | 4.01 m x 3.05 m |
Interested?
Contact us for more information
Malika Mehrotra
Salesperson
1396 Don Mills Rd #101 Bldg E
Toronto, Ontario M3B 0A7


