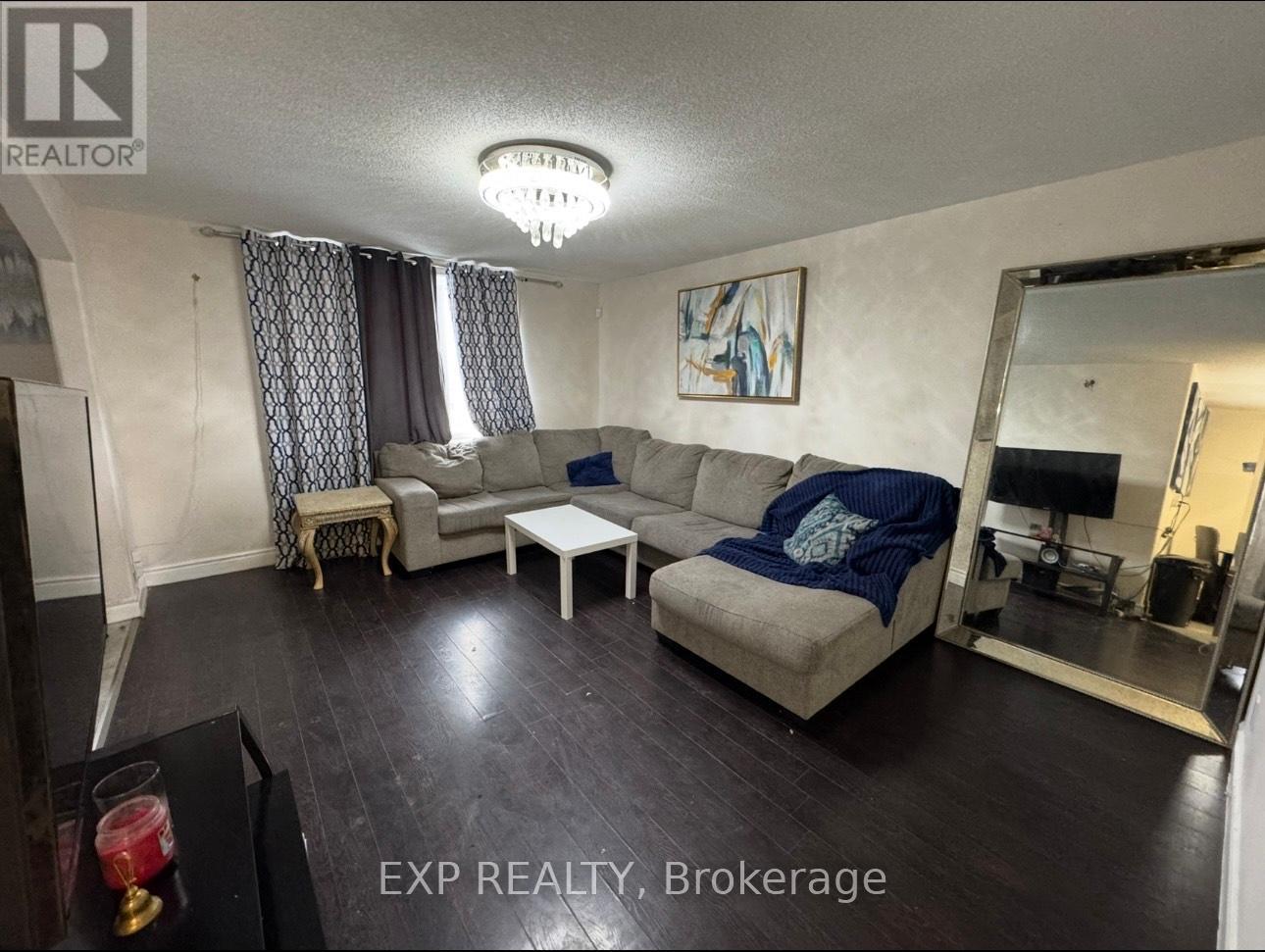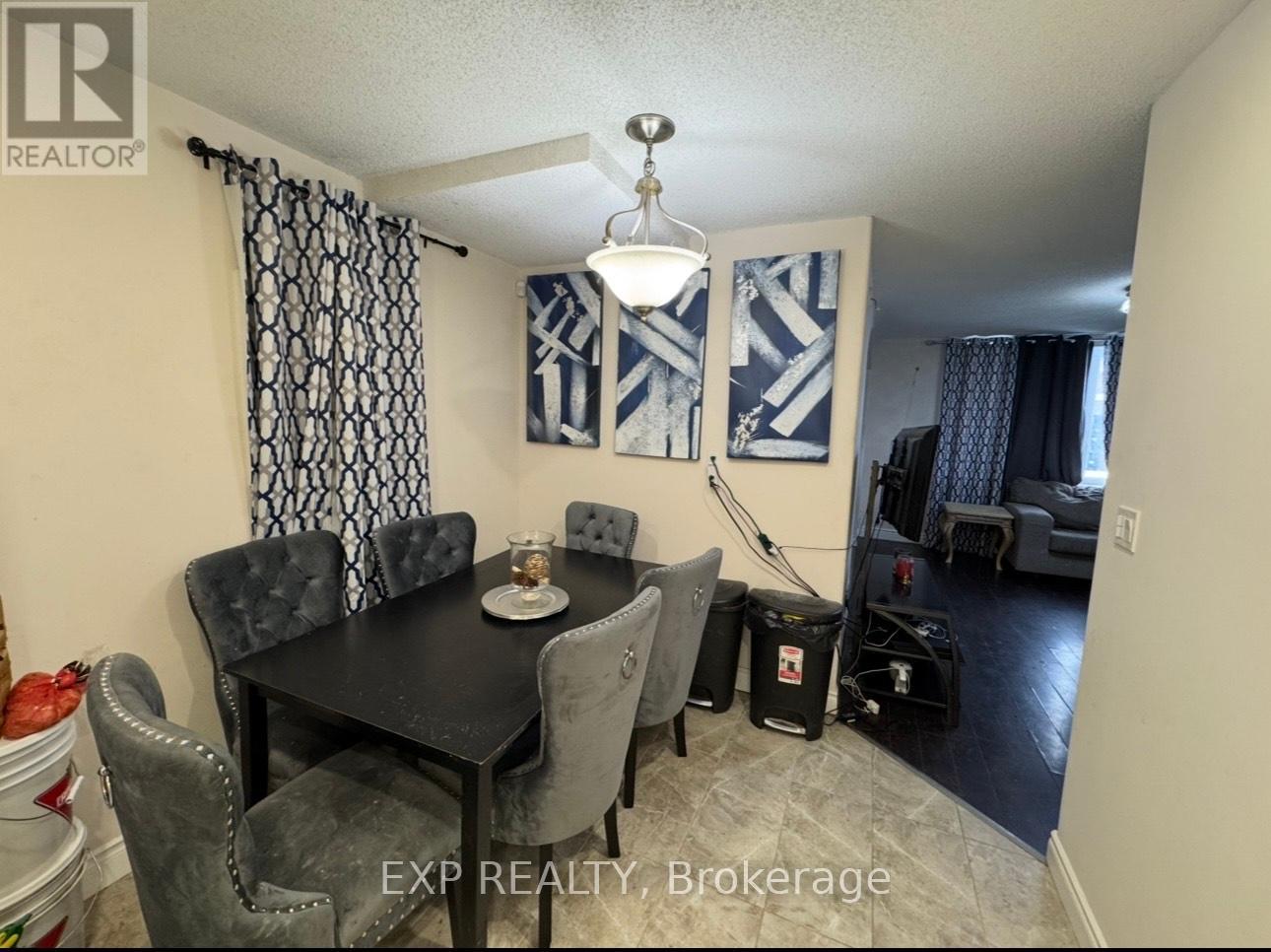47 Leeming Street Hamilton, Ontario L8L 5T4
$2,300 Monthly
Stunning 3 Bedroom 1 Bathroom Home For Rent With Open Concept Layout and Modern Features and Finishes Throughout. Upon Entry You Are Greeted With An Elegant Arched Doorway and Oversized Windows That Let In a Ton of Natural Sunlight. The Living Area Flows Perfectly Into the Custom Made Kitchen That Features White Cabinets, Stainless Steel Appliances, and a Cozy Dining Area. The Home Also Features 3 Well Sized Bedrooms and Large Closet Space Including 1 Walk in Closet. Enjoy the Convenience of on sight Laundry and Parking. The Backyard is Also Fenced In. The Home is Close to Grocery Stores, Amenities, Schools, Parks, Bus Route on Both Ends of Street. 2 Different Accesses to HWY 403, QEW, AND HWY 407 all within 10 mins. (id:61852)
Property Details
| MLS® Number | X12061382 |
| Property Type | Single Family |
| Neigbourhood | Landsdale |
| Community Name | Landsdale |
| ParkingSpaceTotal | 1 |
Building
| BathroomTotal | 1 |
| BedroomsAboveGround | 3 |
| BedroomsTotal | 3 |
| Appliances | Water Heater, Dishwasher, Dryer, Stove, Refrigerator |
| BasementDevelopment | Finished |
| BasementType | N/a (finished) |
| ConstructionStyleAttachment | Detached |
| CoolingType | Central Air Conditioning |
| ExteriorFinish | Vinyl Siding |
| FoundationType | Block |
| HeatingFuel | Natural Gas |
| HeatingType | Forced Air |
| StoriesTotal | 2 |
| SizeInterior | 1100 - 1500 Sqft |
| Type | House |
| UtilityWater | Municipal Water |
Parking
| No Garage |
Land
| Acreage | No |
| Sewer | Sanitary Sewer |
| SizeDepth | 75 Ft ,8 In |
| SizeFrontage | 25 Ft ,1 In |
| SizeIrregular | 25.1 X 75.7 Ft |
| SizeTotalText | 25.1 X 75.7 Ft |
Rooms
| Level | Type | Length | Width | Dimensions |
|---|---|---|---|---|
| Second Level | Primary Bedroom | 3.65 m | 3.04 m | 3.65 m x 3.04 m |
| Second Level | Loft | 4.57 m | 3.04 m | 4.57 m x 3.04 m |
| Main Level | Living Room | 3.81 m | 4.74 m | 3.81 m x 4.74 m |
| Main Level | Kitchen | 2.66 m | 7.08 m | 2.66 m x 7.08 m |
| Main Level | Bedroom | 3.53 m | 2.97 m | 3.53 m x 2.97 m |
| Main Level | Bedroom 2 | 3.17 m | 2.97 m | 3.17 m x 2.97 m |
https://www.realtor.ca/real-estate/28119495/47-leeming-street-hamilton-landsdale-landsdale
Interested?
Contact us for more information
Tish Schobourgh
Salesperson












