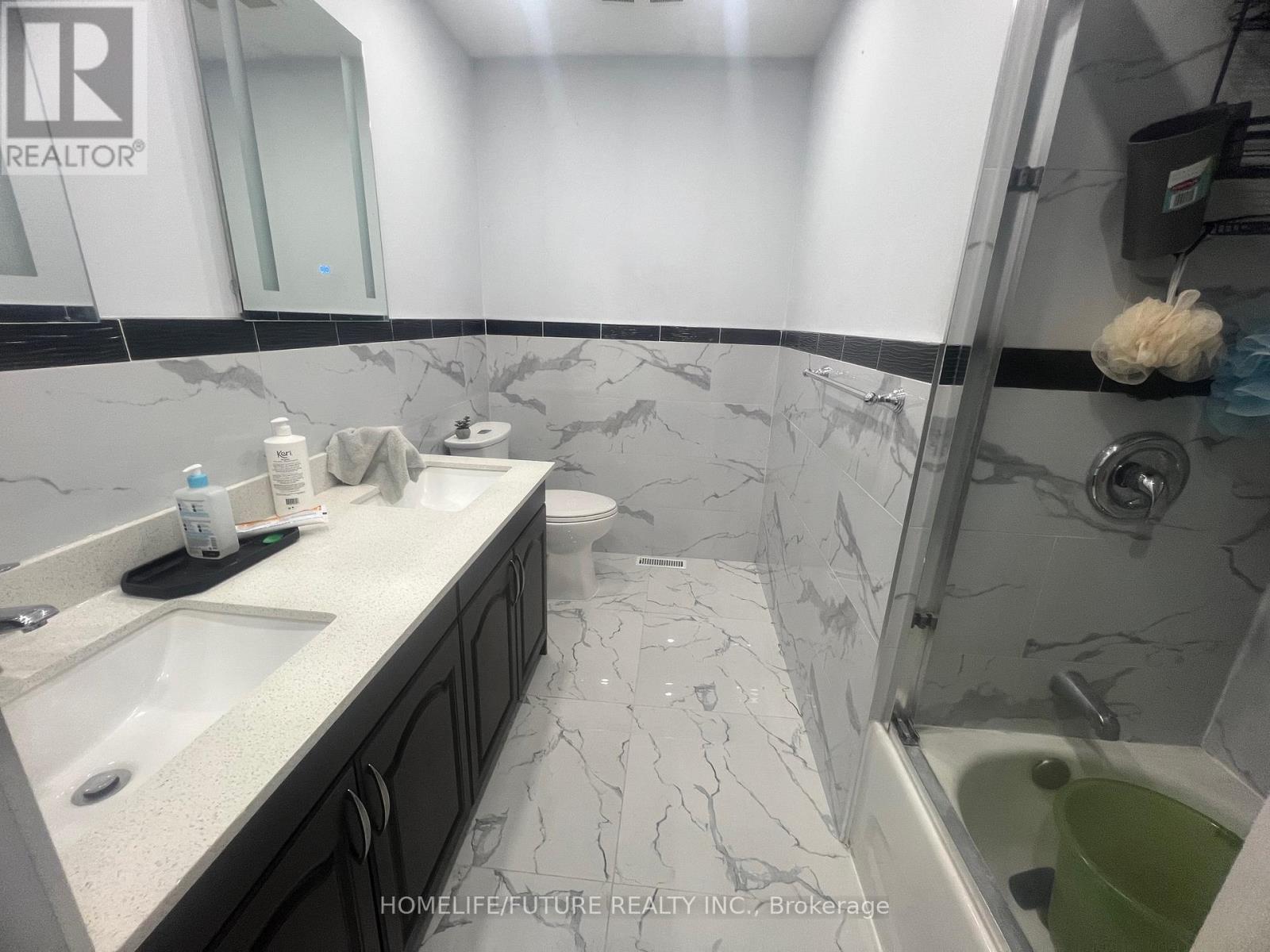47 Horstman Street Markham, Ontario L3S 4G4
$3,000 Monthly
Excellent Location Well Maintained Sun-Filled Home In High Demand Markham Rd & 14th Ave. Main Floor With Open Concept. Living, Dining, All The Bedroom With Hardwood Floor. Kitchen With Backsplash. Open Concept Family Room, W/O To Backyard. Primary Bedroom With Double Closet And 4 Pc Ensuite. ** This is a linked property.** (id:61852)
Property Details
| MLS® Number | N12043800 |
| Property Type | Single Family |
| Community Name | Rouge River Estates |
| ParkingSpaceTotal | 2 |
Building
| BathroomTotal | 3 |
| BedroomsAboveGround | 3 |
| BedroomsTotal | 3 |
| Appliances | Dishwasher, Dryer, Stove, Washer, Refrigerator |
| BasementFeatures | Apartment In Basement, Separate Entrance |
| BasementType | N/a |
| ConstructionStyleAttachment | Detached |
| CoolingType | Central Air Conditioning |
| ExteriorFinish | Brick |
| FlooringType | Hardwood, Ceramic |
| FoundationType | Unknown |
| HalfBathTotal | 1 |
| HeatingFuel | Natural Gas |
| HeatingType | Forced Air |
| StoriesTotal | 2 |
| Type | House |
| UtilityWater | Municipal Water |
Parking
| Attached Garage | |
| Garage |
Land
| Acreage | No |
| Sewer | Sanitary Sewer |
Rooms
| Level | Type | Length | Width | Dimensions |
|---|---|---|---|---|
| Second Level | Primary Bedroom | 5.01 m | 4.67 m | 5.01 m x 4.67 m |
| Second Level | Bedroom 2 | 3.86 m | 3.25 m | 3.86 m x 3.25 m |
| Second Level | Bedroom 3 | 3.76 m | 2.94 m | 3.76 m x 2.94 m |
| Main Level | Living Room | 6.5 m | 3.45 m | 6.5 m x 3.45 m |
| Main Level | Dining Room | 6.5 m | 3.45 m | 6.5 m x 3.45 m |
| Main Level | Kitchen | 2.64 m | 3.25 m | 2.64 m x 3.25 m |
| Main Level | Eating Area | 3.54 m | 3.25 m | 3.54 m x 3.25 m |
Interested?
Contact us for more information
Krish Sivapatham
Broker
7 Eastvale Drive Unit 205
Markham, Ontario L3S 4N8



























