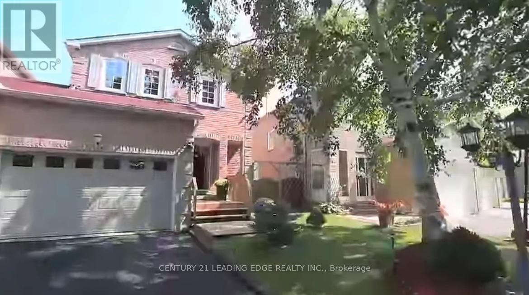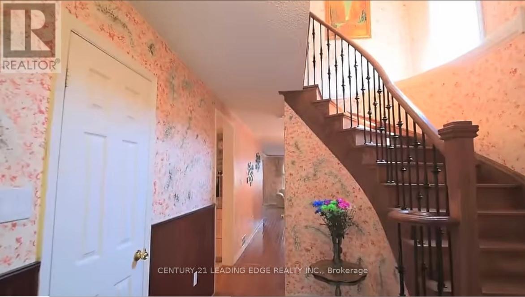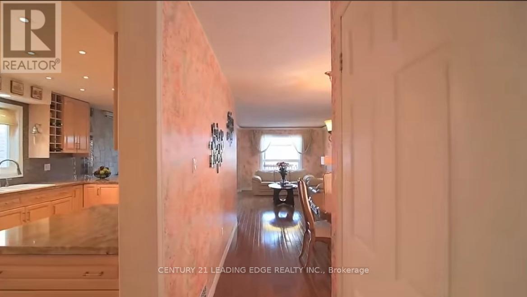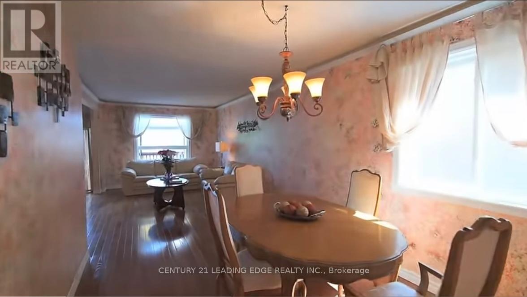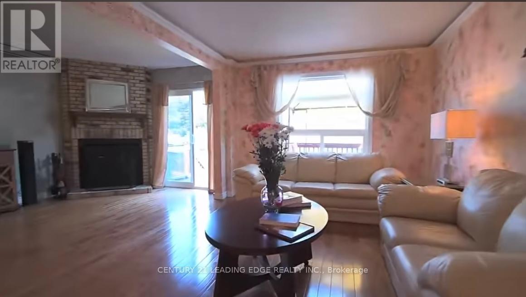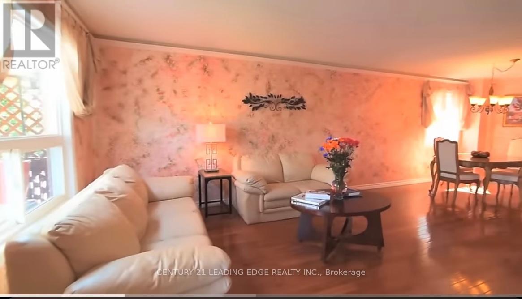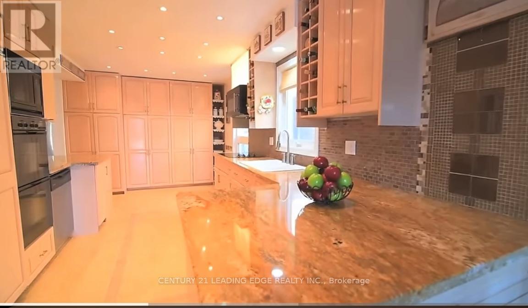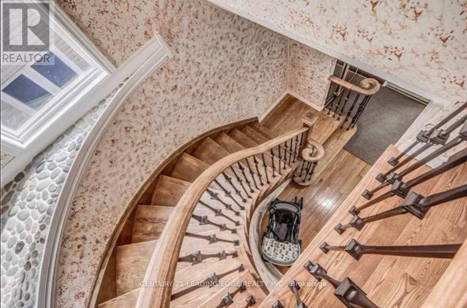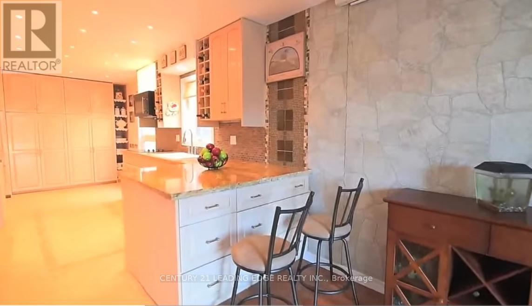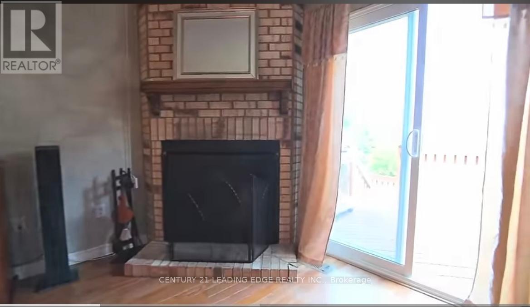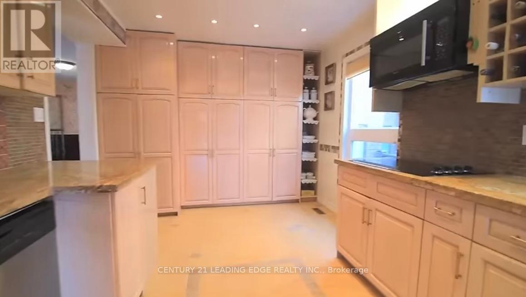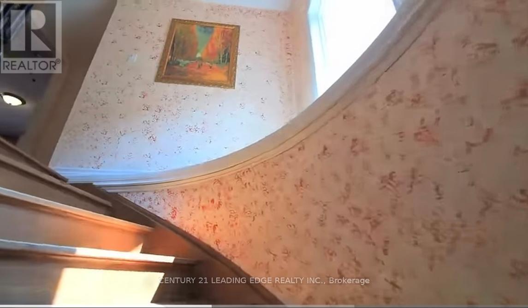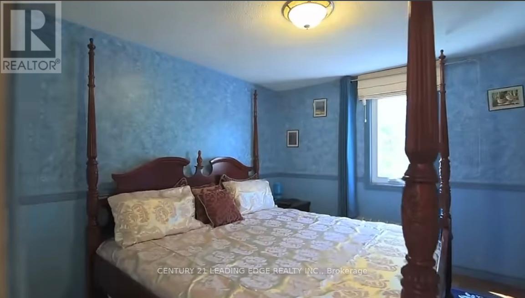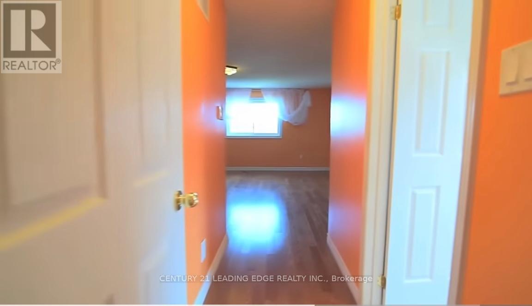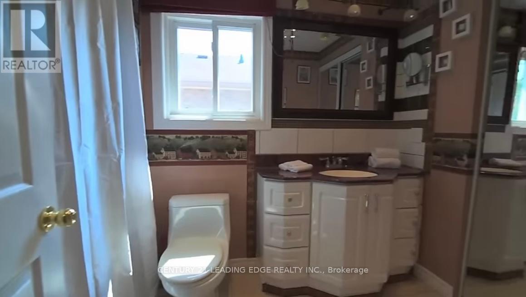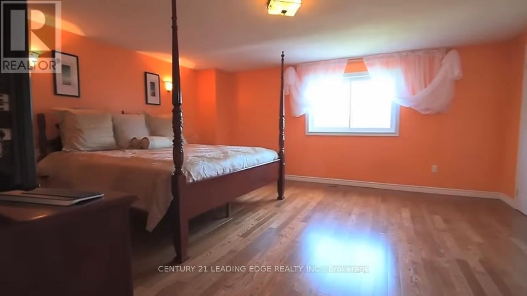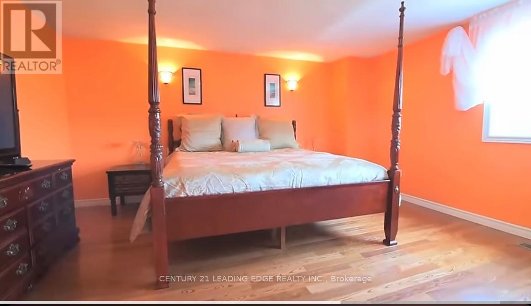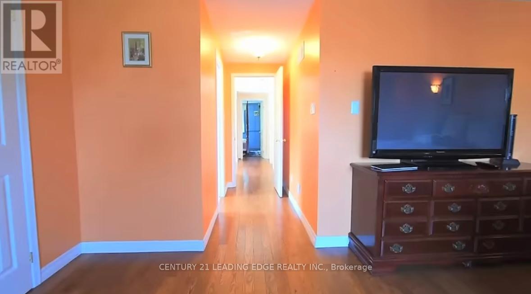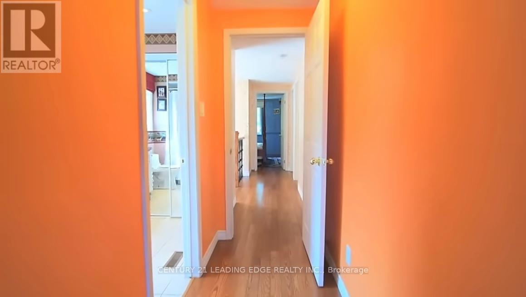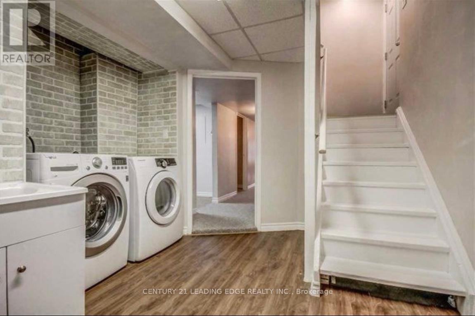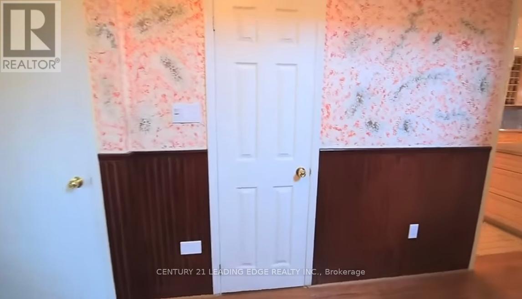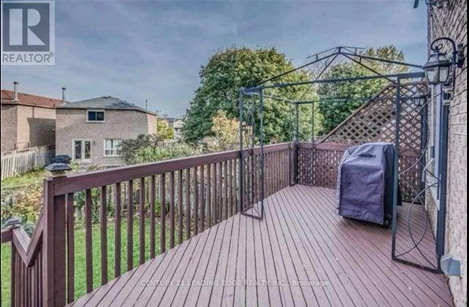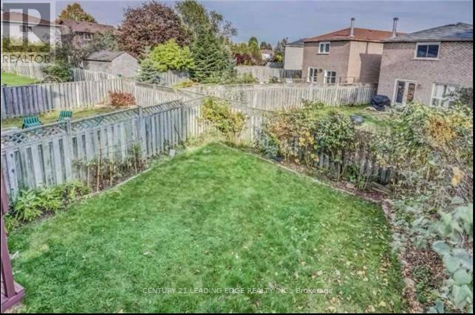47 Hewitt Crescent Ajax, Ontario L1S 7A6
$1,050,000
A beautiful house in Ajax by the lake just 5 minutes walk to the beach is for sale. Newly painted all through hardwood floors, custom kitchen with sub-zero freeze and freezer, monarch over, granite countertops, dishwasher, tons of storage kitchen cabinets, circular staircase, 4+2 bedrooms, 2 kitchens, 4 washrooms, double deck in the back and a front deck, walkout basement, stone work from road to the backyard, new 2024 a/c, furnace and hot water tank, all the bedrooms has built in closets with shelves, garage have shelves and heavy machinery operating capabilities, parking pad has extra space to park additional cars. Please note the house is for sale as is where is condition. Seller or sellers agent doesn't assume any responsibility for the retrofit status or any changes in the basement. Buyer or buyers agent has to ensure the measurement accuracy. Buyer has to assume existing tenant (id:61852)
Property Details
| MLS® Number | E12140768 |
| Property Type | Single Family |
| Community Name | South East |
| EquipmentType | Air Conditioner, Water Heater, Furnace |
| ParkingSpaceTotal | 5 |
| RentalEquipmentType | Air Conditioner, Water Heater, Furnace |
| Structure | Patio(s), Deck |
Building
| BathroomTotal | 4 |
| BedroomsAboveGround | 4 |
| BedroomsBelowGround | 2 |
| BedroomsTotal | 6 |
| Amenities | Fireplace(s), Separate Heating Controls |
| Appliances | Water Meter, Central Vacuum, Range, Oven - Built-in, Garage Door Opener Remote(s), Water Heater, Cooktop, Microwave, Oven, Stove, Refrigerator |
| BasementDevelopment | Finished |
| BasementFeatures | Separate Entrance, Walk Out |
| BasementType | N/a (finished) |
| ConstructionStyleAttachment | Link |
| CoolingType | Central Air Conditioning, Ventilation System |
| ExteriorFinish | Brick |
| FireplacePresent | Yes |
| FireplaceTotal | 1 |
| FlooringType | Hardwood |
| FoundationType | Concrete |
| HalfBathTotal | 1 |
| HeatingFuel | Natural Gas |
| HeatingType | Forced Air |
| StoriesTotal | 2 |
| SizeInterior | 1500 - 2000 Sqft |
| Type | House |
| UtilityWater | Municipal Water |
Parking
| Garage |
Land
| Acreage | No |
| LandscapeFeatures | Landscaped |
| Sewer | Sanitary Sewer |
| SizeDepth | 116 Ft ,6 In |
| SizeFrontage | 30 Ft ,3 In |
| SizeIrregular | 30.3 X 116.5 Ft |
| SizeTotalText | 30.3 X 116.5 Ft |
Rooms
| Level | Type | Length | Width | Dimensions |
|---|---|---|---|---|
| Second Level | Primary Bedroom | 5.31 m | 4.57 m | 5.31 m x 4.57 m |
| Second Level | Bedroom 2 | 4.34 m | 3.09 m | 4.34 m x 3.09 m |
| Second Level | Bedroom 3 | 3.43 m | 3.04 m | 3.43 m x 3.04 m |
| Second Level | Bedroom 4 | 3.43 m | 3.04 m | 3.43 m x 3.04 m |
| Basement | Bedroom 5 | 3.9 m | 3.05 m | 3.9 m x 3.05 m |
| Basement | Recreational, Games Room | 5.95 m | 3.16 m | 5.95 m x 3.16 m |
| Main Level | Kitchen | 6 m | 3.15 m | 6 m x 3.15 m |
| Main Level | Dining Room | 3.51 m | 2.87 m | 3.51 m x 2.87 m |
| Main Level | Living Room | 4.55 m | 3.26 m | 4.55 m x 3.26 m |
| Main Level | Family Room | 4.55 m | 2.77 m | 4.55 m x 2.77 m |
Utilities
| Electricity | Available |
| Sewer | Available |
https://www.realtor.ca/real-estate/28295953/47-hewitt-crescent-ajax-south-east-south-east
Interested?
Contact us for more information
Abu Reza
Salesperson
408 Dundas St West
Whitby, Ontario L1N 2M7
