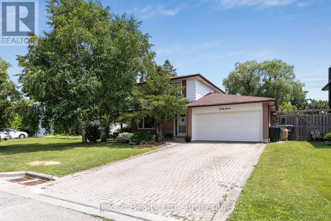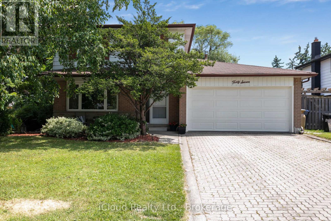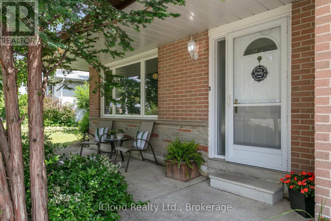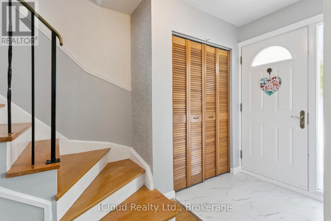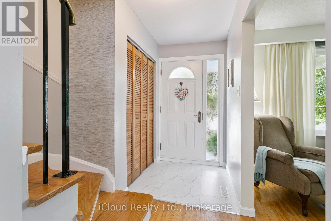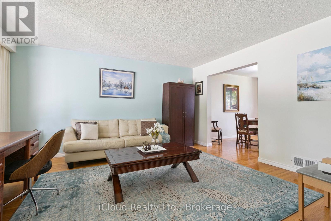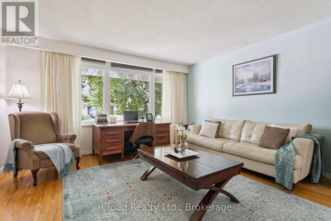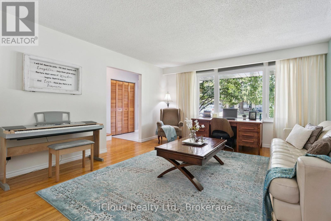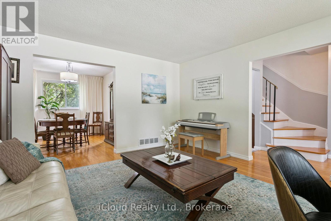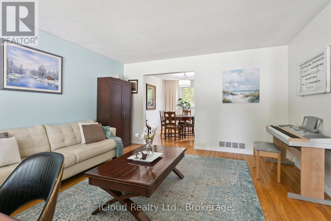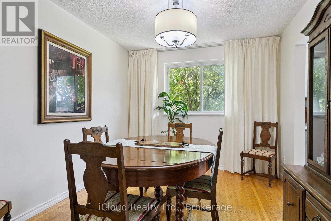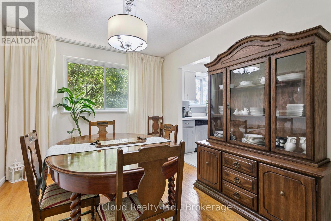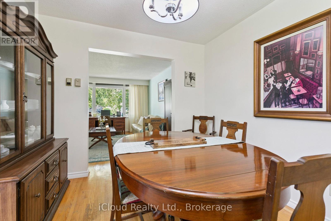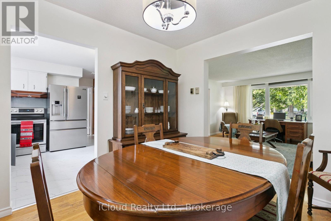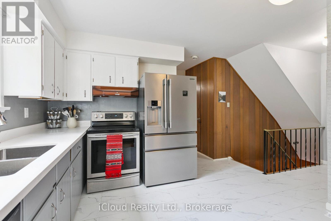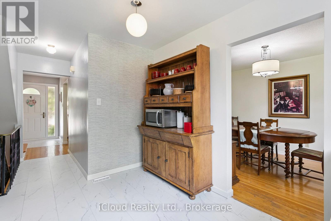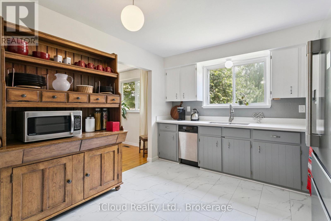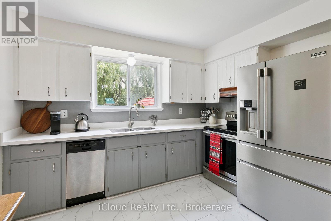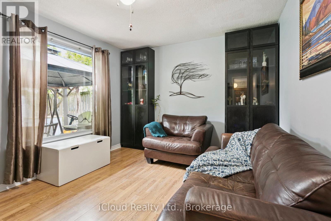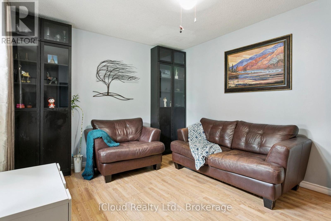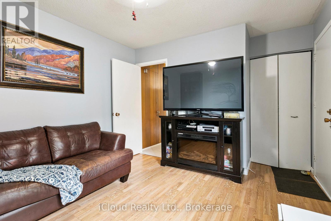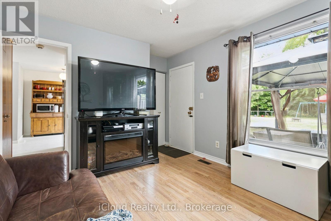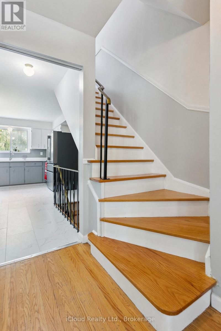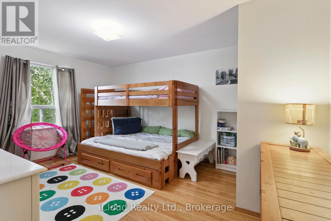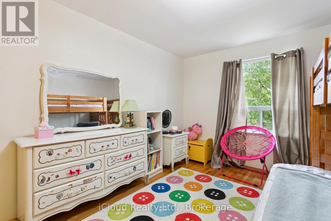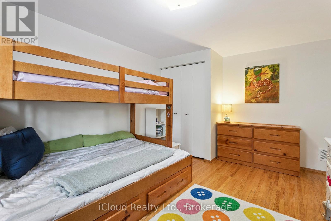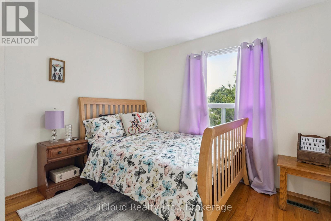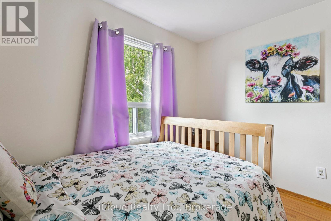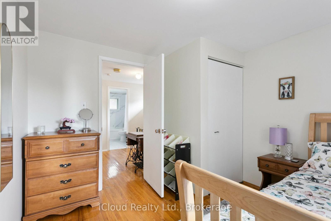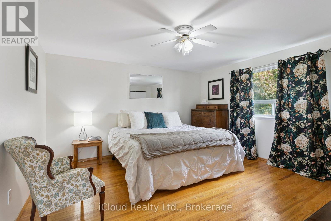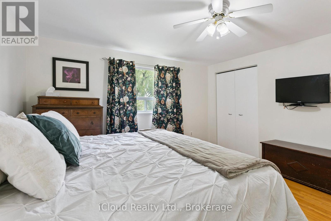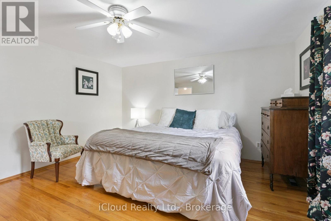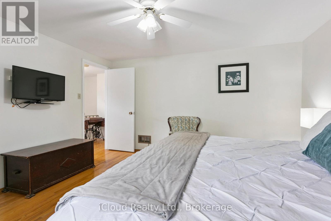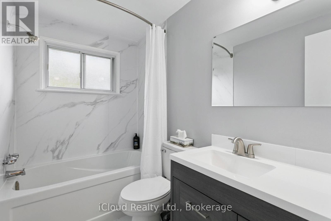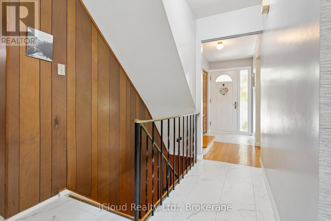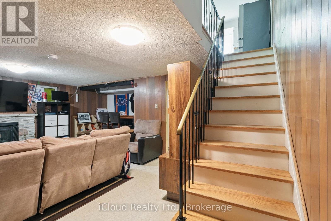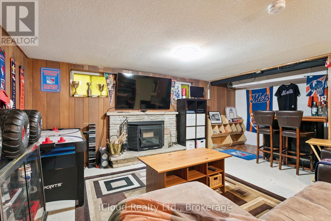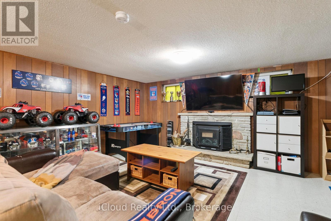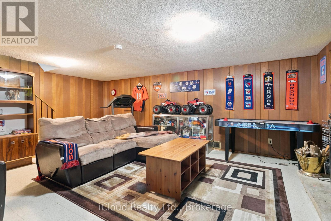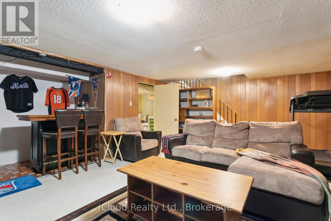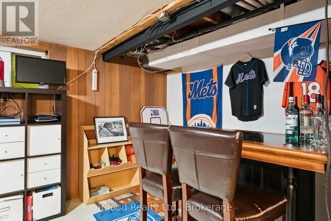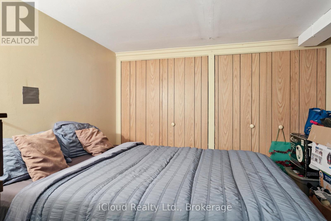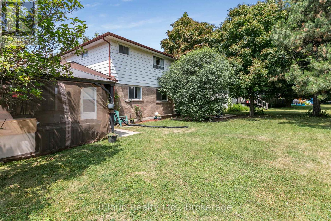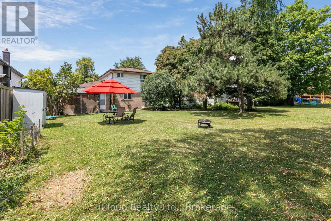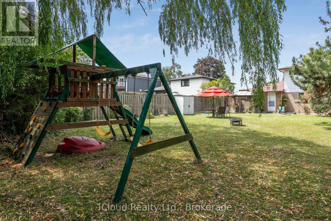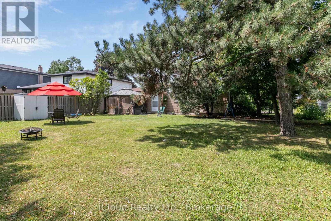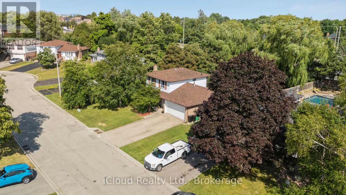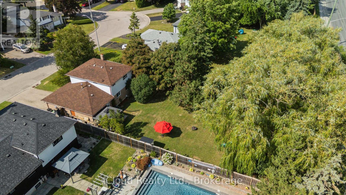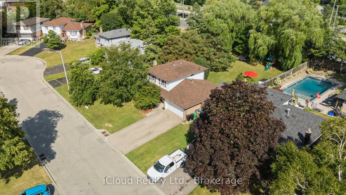47 Golf View Drive Brampton, Ontario L6W 1A4
$875,000
Welcome To 47 Golf View Drive Located In The Charming West End Of Peel Village. This Well Maintained Two Story, Three Bedroom Home Sits On A Must See 60' x 159.25' Lot. Recently Renovated 3 Piece Bath And Kitchen Upgrades Include A Quartz Counter Top With Undermount Sing. Enjoy the Spacious Living Room Overlooking The Quiet Street And Attached Dining Room. The Cozy Family Room Features A Pantry And Picture Window Of The Spacious Backyard. Access The Backyard Here With A Private Playground And Ample Space For Outdoor Entertaining. The Large Finished Basement Features A Fireplace, Laundry Room, Den And Built In Storage. Original Well-maintained Hardwood Floors Throughout The Upper and Main Level. Freshly Painted Throughout. Deep 2 Car Garage. Minutes to Shopping Amenities, Schools, Highways 410 and 407. On A Rarely Listed Street, In Pleasant Peel Village. This Is The Perfect Starter Home. (id:61852)
Open House
This property has open houses!
2:00 pm
Ends at:5:00 pm
Property Details
| MLS® Number | W12482716 |
| Property Type | Single Family |
| Community Name | Brampton East |
| AmenitiesNearBy | Park, Public Transit, Schools |
| Features | Carpet Free |
| ParkingSpaceTotal | 6 |
Building
| BathroomTotal | 2 |
| BedroomsAboveGround | 3 |
| BedroomsTotal | 3 |
| Appliances | Garage Door Opener Remote(s), Dryer, Stove, Refrigerator |
| BasementDevelopment | Finished |
| BasementType | N/a (finished) |
| ConstructionStyleAttachment | Detached |
| CoolingType | Central Air Conditioning |
| ExteriorFinish | Aluminum Siding |
| FireplacePresent | Yes |
| FireplaceTotal | 1 |
| FlooringType | Hardwood, Tile |
| FoundationType | Brick, Concrete |
| HalfBathTotal | 1 |
| HeatingFuel | Natural Gas |
| HeatingType | Forced Air |
| StoriesTotal | 2 |
| SizeInterior | 1500 - 2000 Sqft |
| Type | House |
| UtilityWater | Municipal Water |
Parking
| Attached Garage | |
| Garage |
Land
| Acreage | No |
| LandAmenities | Park, Public Transit, Schools |
| Sewer | Sanitary Sewer |
| SizeDepth | 159 Ft ,2 In |
| SizeFrontage | 60 Ft |
| SizeIrregular | 60 X 159.2 Ft |
| SizeTotalText | 60 X 159.2 Ft |
Rooms
| Level | Type | Length | Width | Dimensions |
|---|---|---|---|---|
| Lower Level | Recreational, Games Room | 5.29 m | 4.55 m | 5.29 m x 4.55 m |
| Lower Level | Laundry Room | 7.39 m | 3.61 m | 7.39 m x 3.61 m |
| Lower Level | Den | 7.39 m | 3.61 m | 7.39 m x 3.61 m |
| Main Level | Living Room | 4.7 m | 4.8 m | 4.7 m x 4.8 m |
| Main Level | Dining Room | 3.45 m | 2.92 m | 3.45 m x 2.92 m |
| Main Level | Kitchen | 3.44 m | 3.34 m | 3.44 m x 3.34 m |
| Main Level | Family Room | 3.78 m | 3.28 m | 3.78 m x 3.28 m |
| Upper Level | Primary Bedroom | 4.13 m | 4.09 m | 4.13 m x 4.09 m |
| Upper Level | Bedroom 2 | 4.46 m | 3.33 m | 4.46 m x 3.33 m |
| Upper Level | Bedroom 3 | 3.38 m | 3.05 m | 3.38 m x 3.05 m |
| Ground Level | Foyer | 4.7 m | 4.8 m | 4.7 m x 4.8 m |
https://www.realtor.ca/real-estate/29033666/47-golf-view-drive-brampton-brampton-east-brampton-east
Interested?
Contact us for more information
Kareema Bartley
Salesperson
1396 Don Mills Road Unit E101
Toronto, Ontario M3B 0A7
