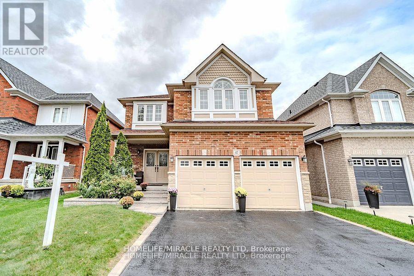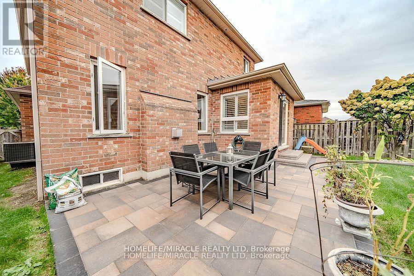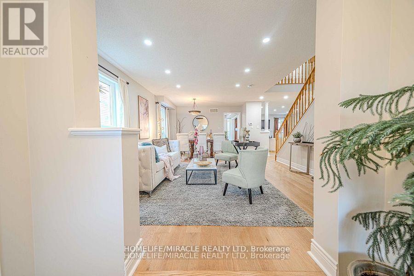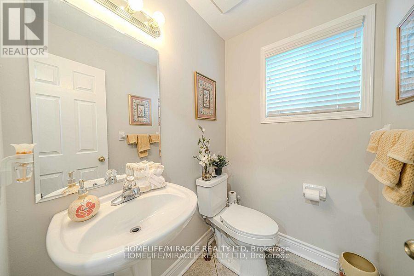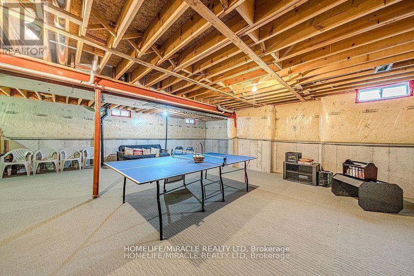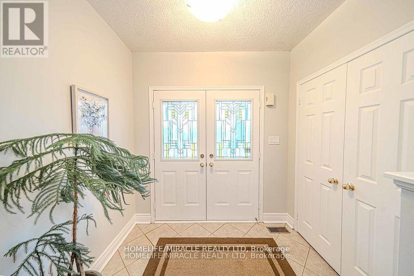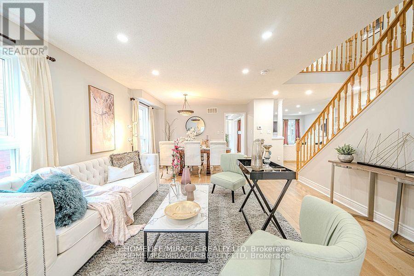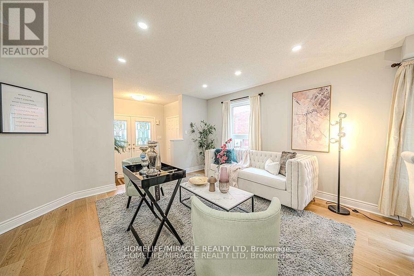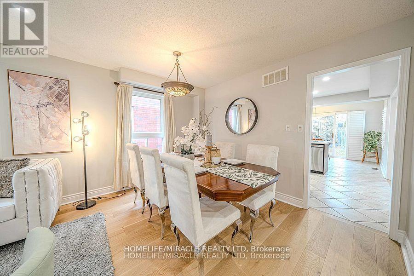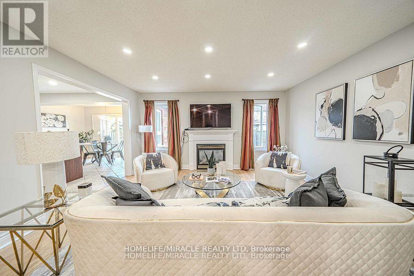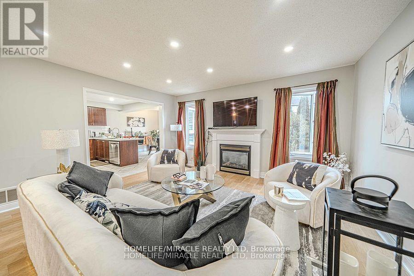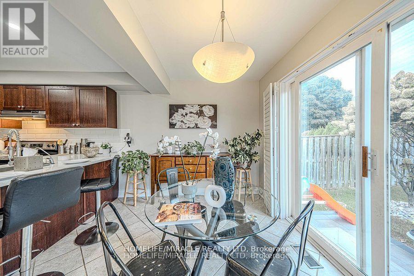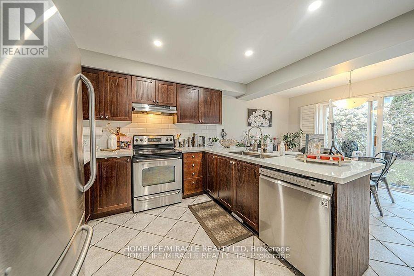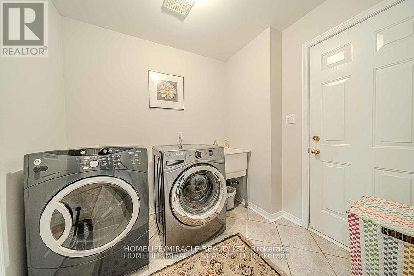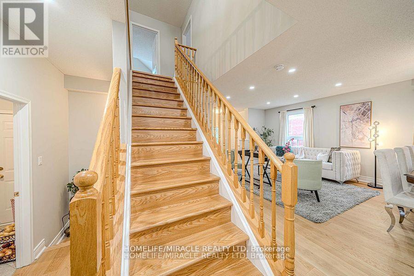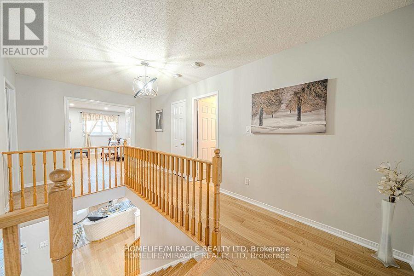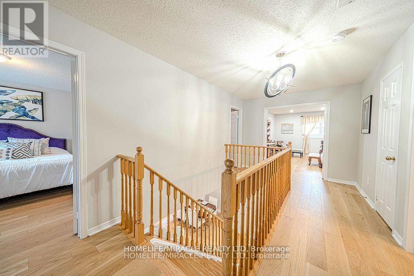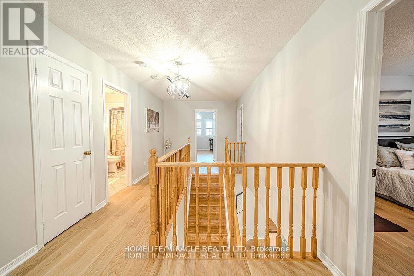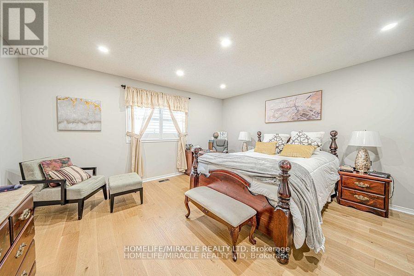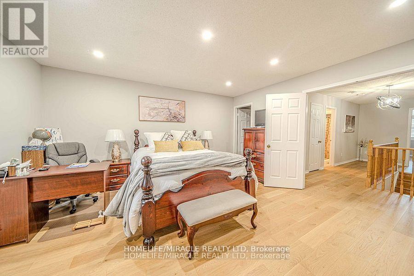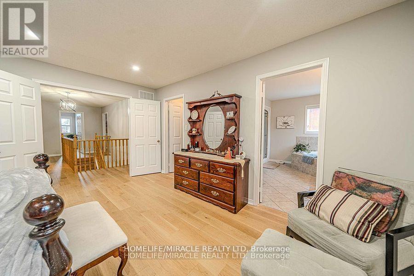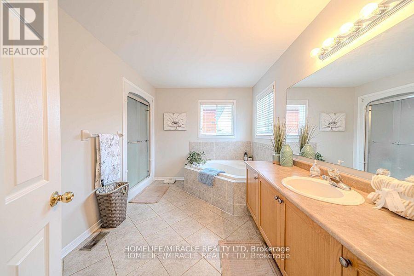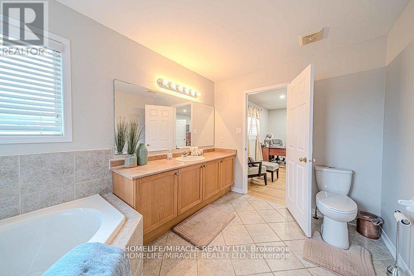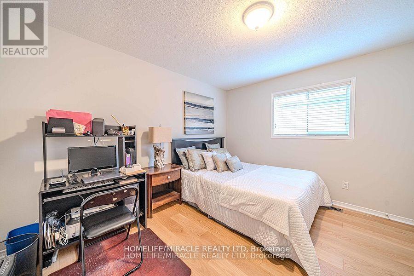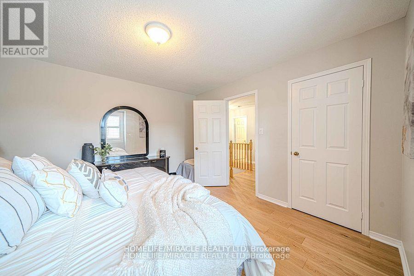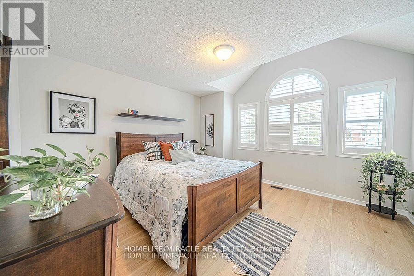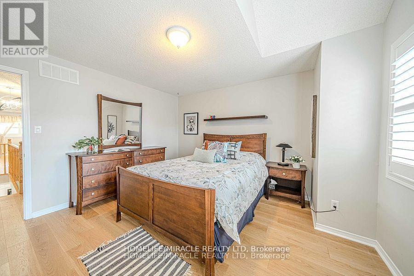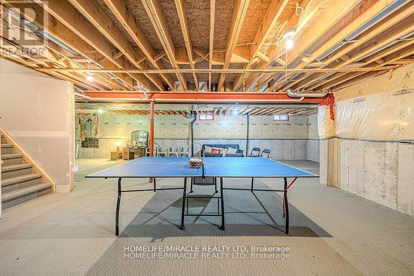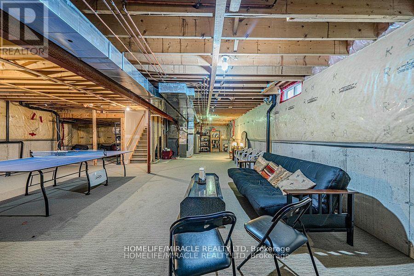47 Gabrielle Crescent Whitby, Ontario L1R 3M5
$1,189,000
Stunning 4-Bedroom, 3-Bathroom Gem in the Esteemed Rolling Acres Community of Whitby! Bright, spacious and stylish, this home boasts a thoughtfully designed layout. The inviting living room flows effortlessly into the sophisticated dining area, both adorned with beautiful hardwood floors and bathed in natural light. The impressive kitchen features Quartz countertops, a chic backsplash, and a cozy breakfast nook that opens up to a beautifully landscaped backyard. It overlooks the spacious family room, complete with a captivating fireplace. The primary bedroom serves as a luxurious sanctuary, offering a 5-piece ensuite and a roomy his-and-hers closet. Upstairs, you'11 discover three additional generously sized bedrooms and a full bathroom. This meticulously maintained home is truly a must-see! (id:61852)
Property Details
| MLS® Number | E12101675 |
| Property Type | Single Family |
| Community Name | Rolling Acres |
| EquipmentType | Water Heater |
| ParkingSpaceTotal | 4 |
| RentalEquipmentType | Water Heater |
| Structure | Patio(s) |
Building
| BathroomTotal | 3 |
| BedroomsAboveGround | 4 |
| BedroomsTotal | 4 |
| BasementDevelopment | Unfinished |
| BasementType | N/a (unfinished) |
| ConstructionStyleAttachment | Detached |
| CoolingType | Central Air Conditioning |
| ExteriorFinish | Brick, Stone |
| FireProtection | Alarm System |
| FireplacePresent | Yes |
| FireplaceTotal | 1 |
| FlooringType | Hardwood, Ceramic |
| FoundationType | Poured Concrete |
| HalfBathTotal | 1 |
| HeatingFuel | Natural Gas |
| HeatingType | Forced Air |
| StoriesTotal | 2 |
| SizeInterior | 2000 - 2500 Sqft |
| Type | House |
| UtilityWater | Municipal Water |
Parking
| Garage |
Land
| Acreage | No |
| FenceType | Fenced Yard |
| Sewer | Sanitary Sewer |
| SizeDepth | 113 Ft ,2 In |
| SizeFrontage | 39 Ft ,4 In |
| SizeIrregular | 39.4 X 113.2 Ft |
| SizeTotalText | 39.4 X 113.2 Ft|under 1/2 Acre |
| ZoningDescription | Residential |
Rooms
| Level | Type | Length | Width | Dimensions |
|---|---|---|---|---|
| Main Level | Family Room | 4.53 m | 4.64 m | 4.53 m x 4.64 m |
| Main Level | Dining Room | 4.37 m | 6.01 m | 4.37 m x 6.01 m |
| Main Level | Living Room | 4.37 m | 6.01 m | 4.37 m x 6.01 m |
| Main Level | Kitchen | 3.7 m | 3.5 m | 3.7 m x 3.5 m |
| Main Level | Eating Area | 3.69 m | 2.49 m | 3.69 m x 2.49 m |
| Upper Level | Bedroom | 4.53 m | 4.69 m | 4.53 m x 4.69 m |
| Upper Level | Bedroom 2 | 4.12 m | 4.11 m | 4.12 m x 4.11 m |
| Upper Level | Bedroom 3 | 3.82 m | 4.17 m | 3.82 m x 4.17 m |
| Upper Level | Bedroom 4 | 3.82 m | 3.67 m | 3.82 m x 3.67 m |
https://www.realtor.ca/real-estate/28209353/47-gabrielle-crescent-whitby-rolling-acres-rolling-acres
Interested?
Contact us for more information
Harpreet Singh
Salesperson
22 Slan Avenue
Toronto, Ontario M1G 3B2
