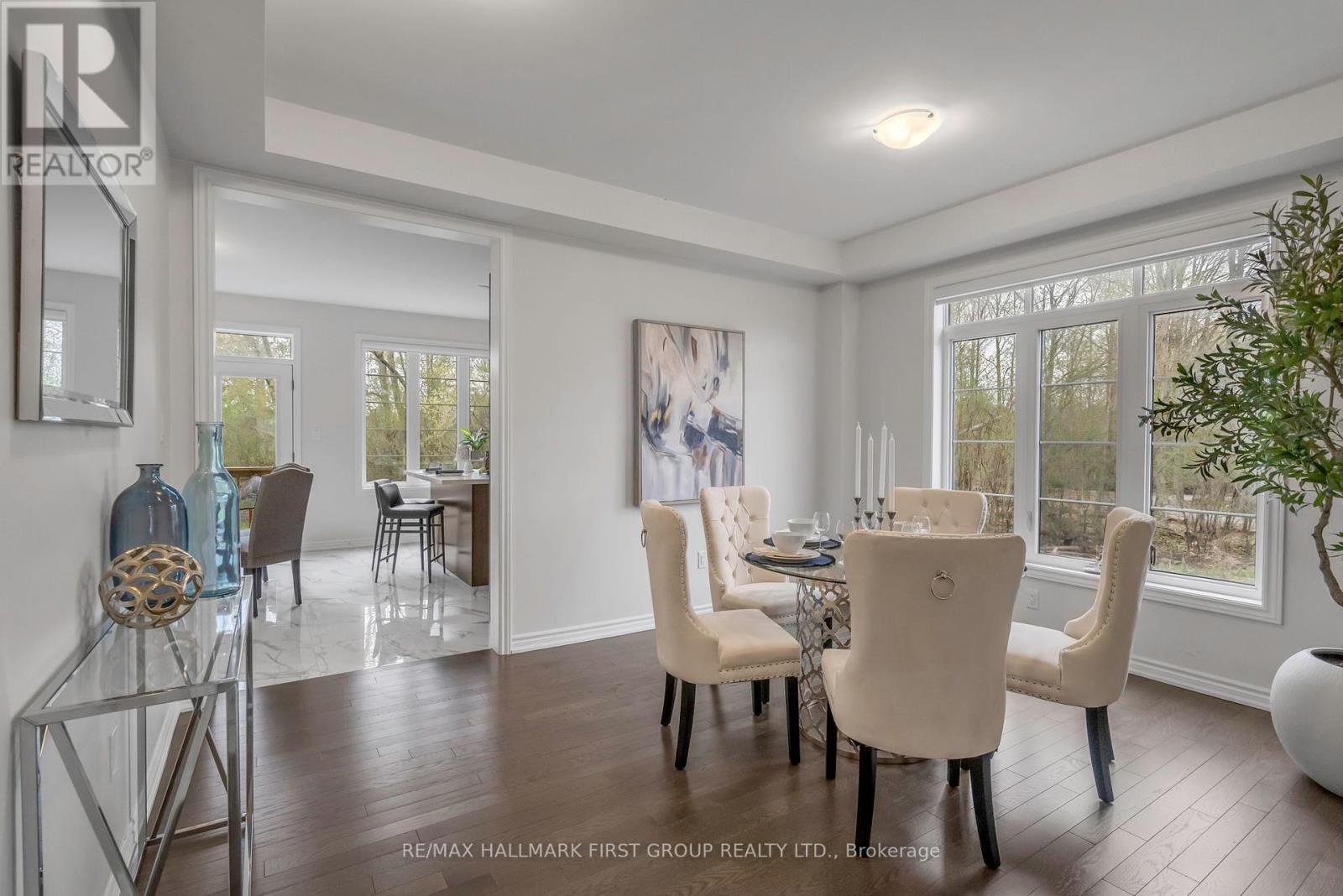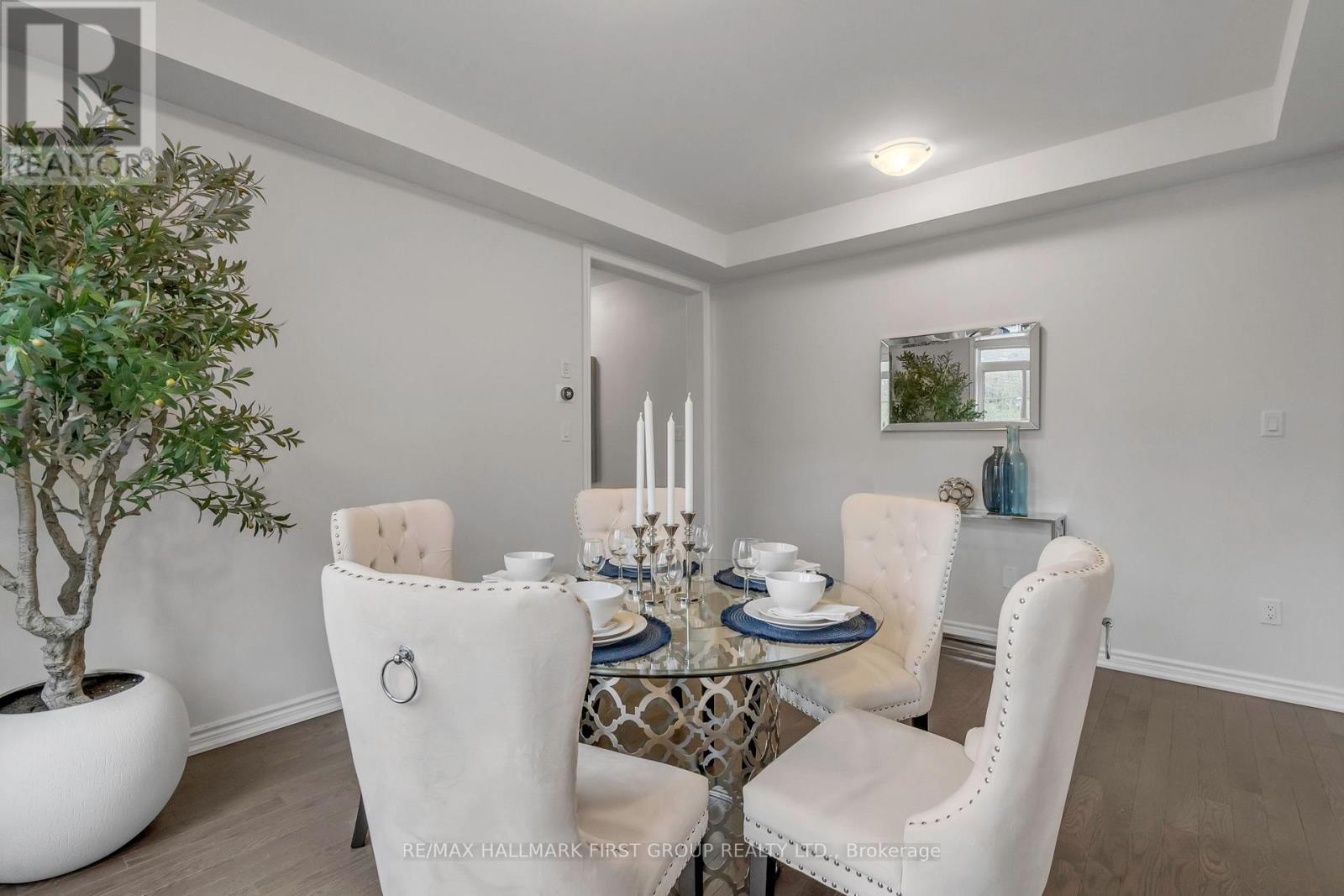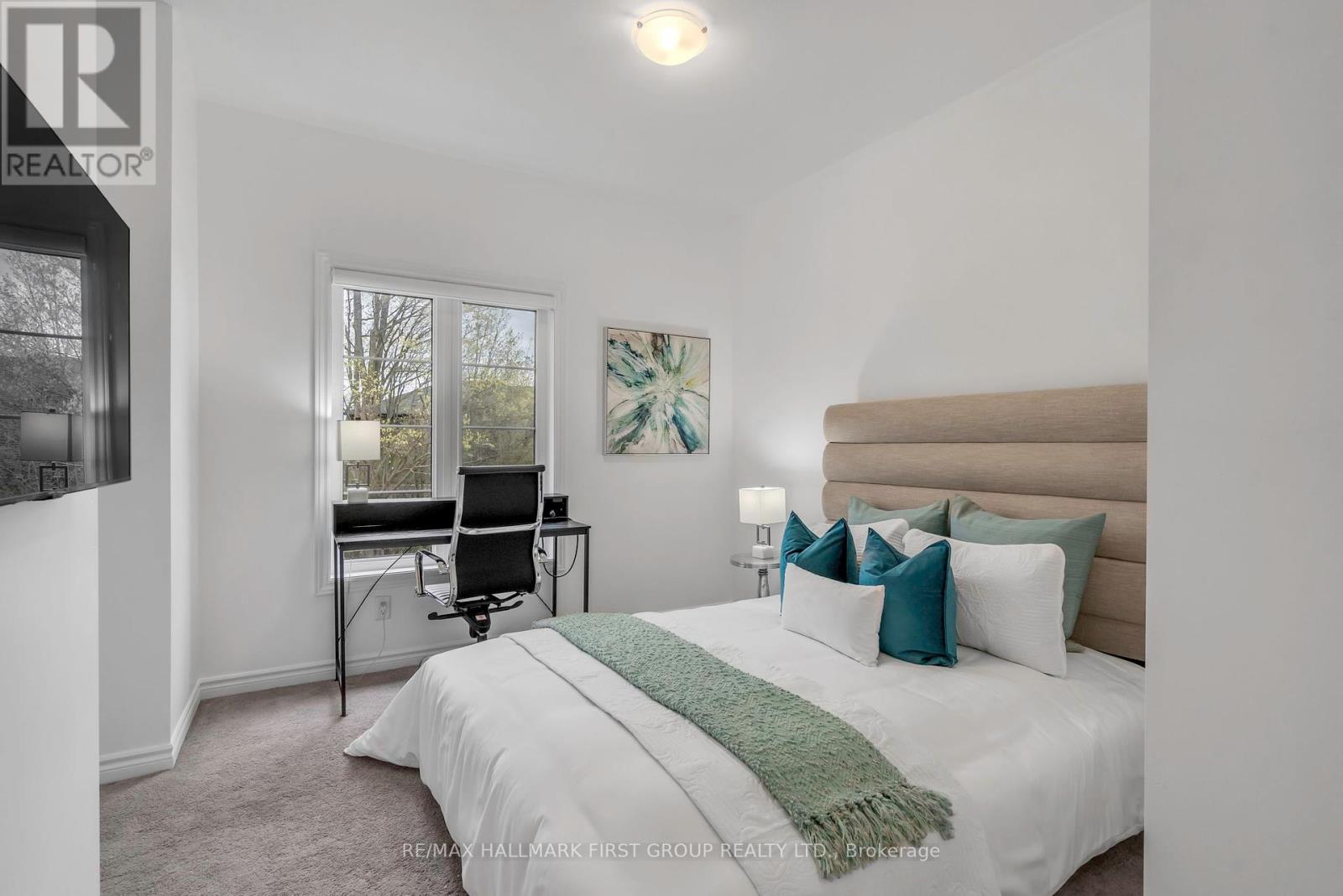47 Fruitful Crescent Whitby, Ontario L1P 0N3
$1,549,900
Welcome To This Exceptional 5-Bedroom, 4-Bathroom Detached Home Nestled In A Family-Friendly Neighbourhood, Backing Onto A Scenic Ravine With No Neighbours On One Side. This Thoughtfully Designed Home Combines Natural Beauty, Functionality, And Luxury, Offering A Peaceful Retreat With Modern Comforts. Located Next To A Beautiful Park And Trail, This Property Offers An Ideal Setting For Outdoor Enthusiasts And Families Alike. Enhanced By Stunning Upgraded Double Front Doors That Elevate The Curb Appeal. 9' Ceilings Throughout The Home, A Grand Oak Staircase With Iron Railings, And Convenient Grade-Level Access From The Garage Leading Into A Practical Mudroom, Perfect For Busy Family Life. The Front Room Offers The Perfect Space For A Home Office Or Library. The Kitchen Boasts Granite Countertops, Stainless Steel Appliances - Gas & Water Lines Hookups Available, And A Bright Breakfast Area With French Doors That Open To A Raised Patio That Overlooks The Ravine, With Stairs Leading Down To Your Backyard. The Living Room Features A Cozy Gas Fireplace And Expansive Windows Framing The Serene Ravine Views. Upstairs, You'll Find Spacious Bedrooms Including A Jack-And-Jill Ensuite Shared By Two Rooms, And A Luxurious Primary Suite That Feels Like A Private Retreat With A Soaring 10' Coffered Ceiling, His-And-Hers Closets, And A Spa-Inspired 5Pc Ensuite Featuring A Freestanding Tub. Unfinished Spacious Basement With Above-Grade Windows, Cold Cellar, And A Separate Side Entrance Offers Endless Possibilities Whether You're Plan To Create A Custom Rec Room, In-Law Suite, Or Use It For Future Rental Income Potential, The Space Is Ready To Be Transformed To Suit Your Needs. Located Minutes From Schools - Bus Stop Located At The End Of The Street, Trails, Shopping, Dining, And Major Highways 401 & 412 & More. Don't Miss The Opportunity To Make This Stunning Property Your Forever Home! (id:61852)
Open House
This property has open houses!
11:00 am
Ends at:1:00 pm
2:00 pm
Ends at:4:00 pm
Property Details
| MLS® Number | E12131883 |
| Property Type | Single Family |
| Community Name | Rural Whitby |
| Features | Irregular Lot Size |
| ParkingSpaceTotal | 4 |
Building
| BathroomTotal | 4 |
| BedroomsAboveGround | 5 |
| BedroomsTotal | 5 |
| Appliances | Blinds, Dishwasher, Dryer, Hood Fan, Stove, Washer, Refrigerator |
| BasementDevelopment | Unfinished |
| BasementFeatures | Separate Entrance |
| BasementType | N/a (unfinished) |
| ConstructionStyleAttachment | Detached |
| CoolingType | Central Air Conditioning |
| ExteriorFinish | Brick |
| FireplacePresent | Yes |
| FlooringType | Hardwood, Carpeted, Tile |
| FoundationType | Concrete |
| HalfBathTotal | 1 |
| HeatingFuel | Natural Gas |
| HeatingType | Forced Air |
| StoriesTotal | 2 |
| SizeInterior | 3000 - 3500 Sqft |
| Type | House |
| UtilityWater | Municipal Water |
Parking
| Attached Garage | |
| Garage |
Land
| Acreage | No |
| Sewer | Sanitary Sewer |
| SizeDepth | 96 Ft ,9 In |
| SizeFrontage | 55 Ft |
| SizeIrregular | 55 X 96.8 Ft |
| SizeTotalText | 55 X 96.8 Ft |
Rooms
| Level | Type | Length | Width | Dimensions |
|---|---|---|---|---|
| Second Level | Primary Bedroom | 8.48 m | 3.99 m | 8.48 m x 3.99 m |
| Second Level | Bedroom 2 | 3.18 m | 4.62 m | 3.18 m x 4.62 m |
| Second Level | Bedroom 3 | 5.4 m | 3.58 m | 5.4 m x 3.58 m |
| Second Level | Bedroom 4 | 3.68 m | 3.07 m | 3.68 m x 3.07 m |
| Second Level | Bedroom 5 | 3.55 m | 3.36 m | 3.55 m x 3.36 m |
| Main Level | Office | 2.44 m | 3.13 m | 2.44 m x 3.13 m |
| Main Level | Dining Room | 4.45 m | 3.57 m | 4.45 m x 3.57 m |
| Main Level | Kitchen | 6.2 m | 4.26 m | 6.2 m x 4.26 m |
| Main Level | Eating Area | 6.2 m | 4.26 m | 6.2 m x 4.26 m |
| Main Level | Living Room | 3.99 m | 5.57 m | 3.99 m x 5.57 m |
| Main Level | Mud Room | 1.31 m | 1.31 m | 1.31 m x 1.31 m |
https://www.realtor.ca/real-estate/28276571/47-fruitful-crescent-whitby-rural-whitby
Interested?
Contact us for more information
Mairaj Ahmed
Broker
1154 Kingston Road
Pickering, Ontario L1V 1B4

















































