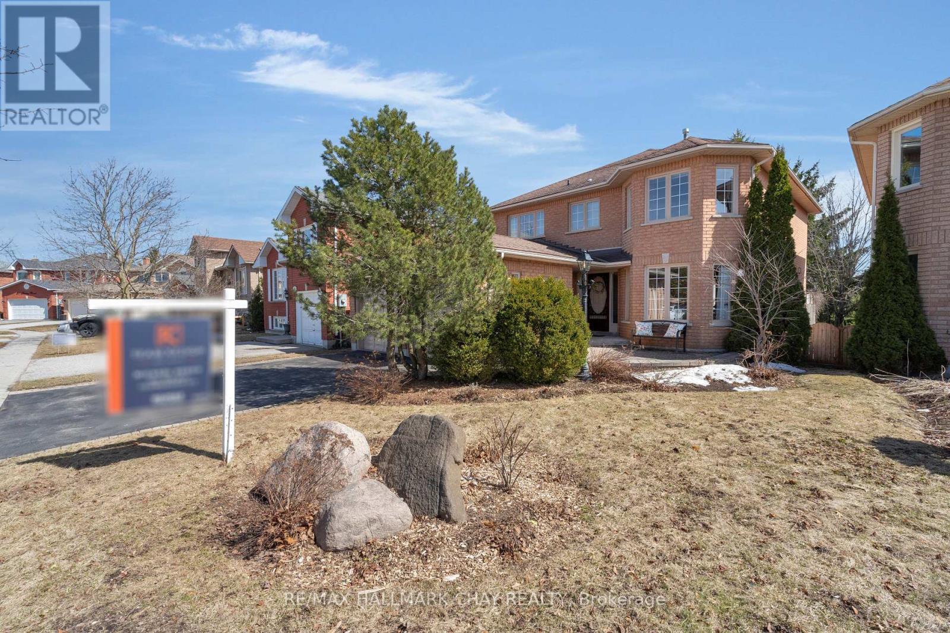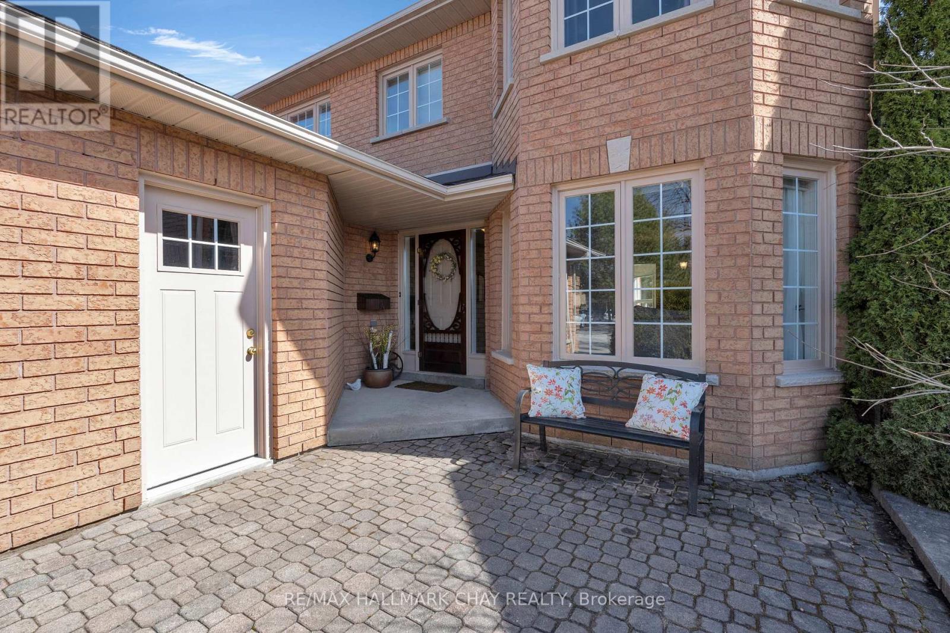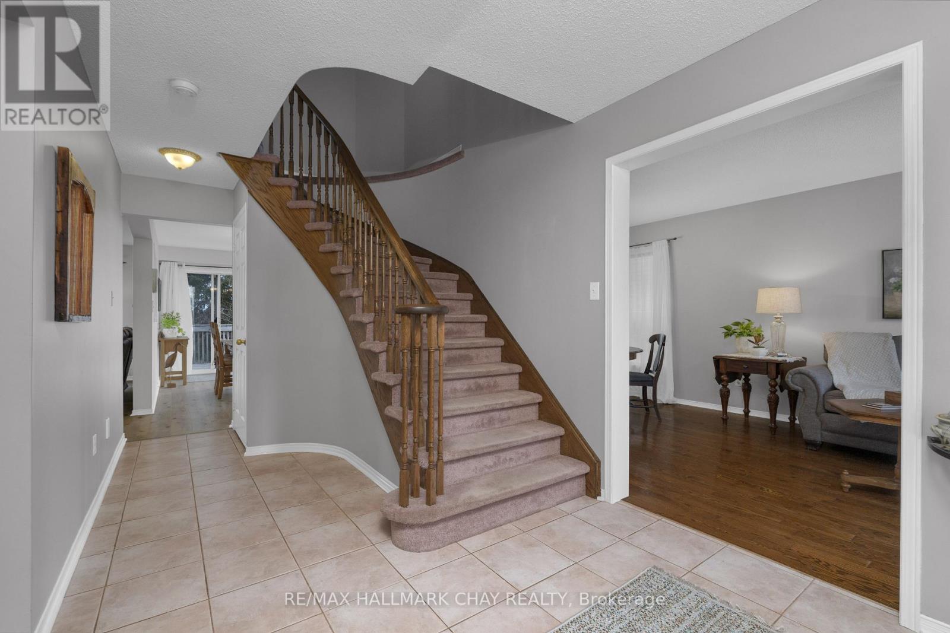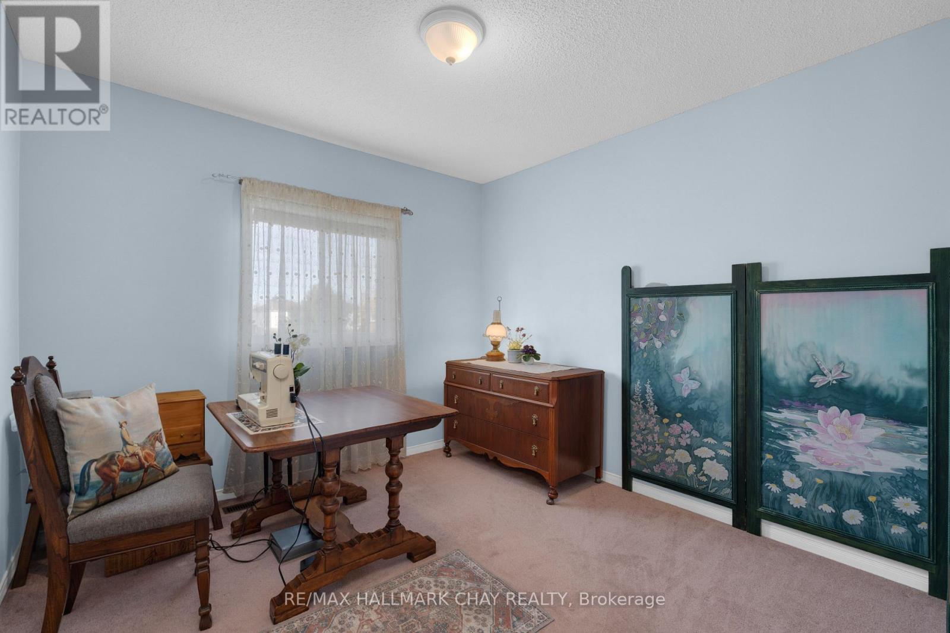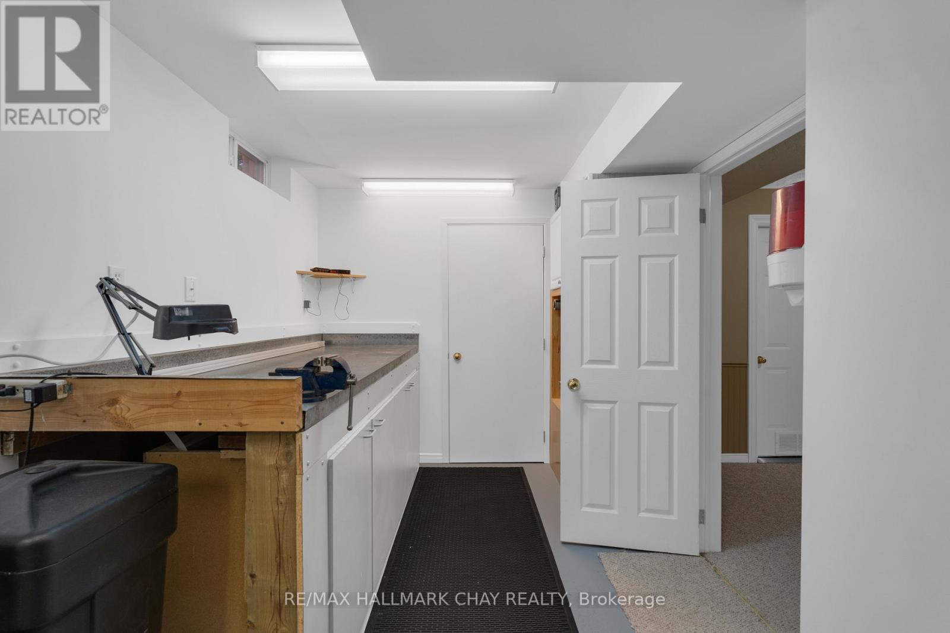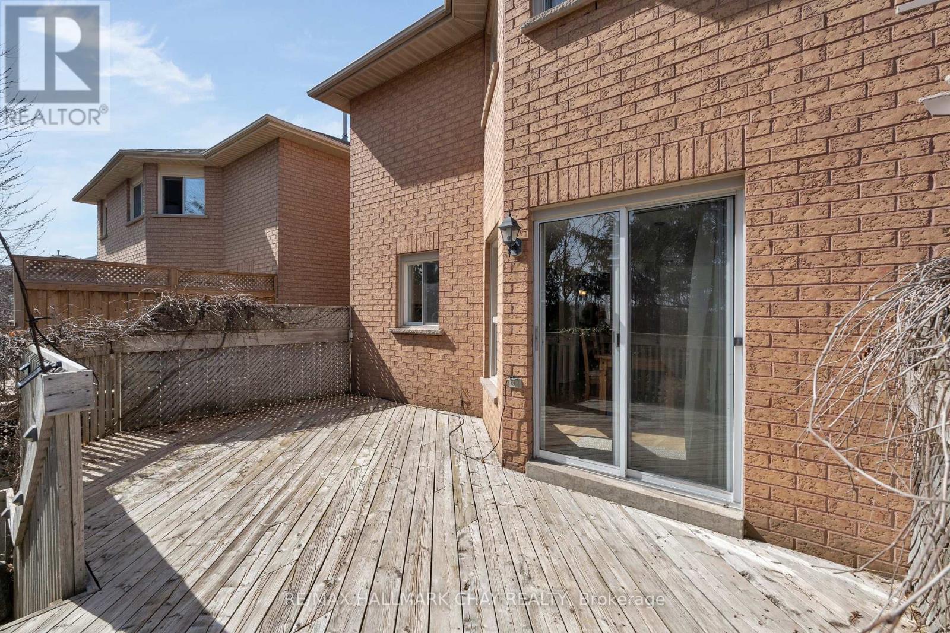47 Finlay Road Barrie, Ontario L4N 7T7
$949,800
What an opportunity to own an awesome family home located on a quiet street in Northwest Barrie that is close to everything. Original owners. 4 bedrooms, 2.5 baths and an incredible open concept basement! All backing onto park and school. Good sized eat-in kitchen with walkout to fenced yard, that is open to the main floor family room with fireplace. Hardwood floors in living/dining room. Inside entry from double attached garage. Large primary with 5 pce ensuite and walk in closet. 3 other bedrooms and 4 pce bath on upper level. The basement fully finished and has a huge openrec room area, suitable for a pool table. Also has a gas fireplace and wet bar. Invite the friends over for a great get together. This home is close to just about everything you need. Shopping, Schools, Parks, recreation and much more. (id:61852)
Property Details
| MLS® Number | S12072920 |
| Property Type | Single Family |
| Community Name | West Bayfield |
| AmenitiesNearBy | Park, Schools |
| EquipmentType | Water Heater - Gas |
| Features | Level Lot |
| ParkingSpaceTotal | 4 |
| RentalEquipmentType | Water Heater - Gas |
Building
| BathroomTotal | 3 |
| BedroomsAboveGround | 4 |
| BedroomsTotal | 4 |
| Amenities | Fireplace(s) |
| Appliances | Water Softener, Dishwasher, Dryer, Garage Door Opener, Stove, Washer, Refrigerator |
| BasementDevelopment | Finished |
| BasementType | N/a (finished) |
| ConstructionStyleAttachment | Detached |
| CoolingType | Central Air Conditioning |
| ExteriorFinish | Brick |
| FireplacePresent | Yes |
| FireplaceTotal | 2 |
| FoundationType | Concrete |
| HalfBathTotal | 1 |
| HeatingFuel | Natural Gas |
| HeatingType | Forced Air |
| StoriesTotal | 2 |
| SizeInterior | 2000 - 2500 Sqft |
| Type | House |
| UtilityWater | Municipal Water |
Parking
| Garage |
Land
| Acreage | No |
| FenceType | Fenced Yard |
| LandAmenities | Park, Schools |
| Sewer | Sanitary Sewer |
| SizeDepth | 109 Ft ,4 In |
| SizeFrontage | 39 Ft ,4 In |
| SizeIrregular | 39.4 X 109.4 Ft |
| SizeTotalText | 39.4 X 109.4 Ft |
| ZoningDescription | Res |
Rooms
| Level | Type | Length | Width | Dimensions |
|---|---|---|---|---|
| Second Level | Primary Bedroom | 5.9 m | 3.8 m | 5.9 m x 3.8 m |
| Second Level | Bedroom | 4 m | 3.1 m | 4 m x 3.1 m |
| Second Level | Bedroom | 3.6 m | 3.06 m | 3.6 m x 3.06 m |
| Second Level | Bedroom | 3.05 m | 3.02 m | 3.05 m x 3.02 m |
| Basement | Games Room | 3.94 m | 3 m | 3.94 m x 3 m |
| Basement | Workshop | 4.3 m | 2.57 m | 4.3 m x 2.57 m |
| Basement | Recreational, Games Room | 6.2 m | 4.64 m | 6.2 m x 4.64 m |
| Basement | Other | 3.7 m | 2.63 m | 3.7 m x 2.63 m |
| Main Level | Living Room | 7 m | 3 m | 7 m x 3 m |
| Main Level | Kitchen | 5.5 m | 4.5 m | 5.5 m x 4.5 m |
| Main Level | Family Room | 6.4 m | 3.15 m | 6.4 m x 3.15 m |
| Main Level | Laundry Room | 2.5 m | 1.8 m | 2.5 m x 1.8 m |
https://www.realtor.ca/real-estate/28145057/47-finlay-road-barrie-west-bayfield-west-bayfield
Interested?
Contact us for more information
Michael Patrick Keogh
Salesperson
218 Bayfield St, 100078 & 100431
Barrie, Ontario L4M 3B6
Jacob Keogh
Salesperson
218 Bayfield St, 100078 & 100431
Barrie, Ontario L4M 3B6

