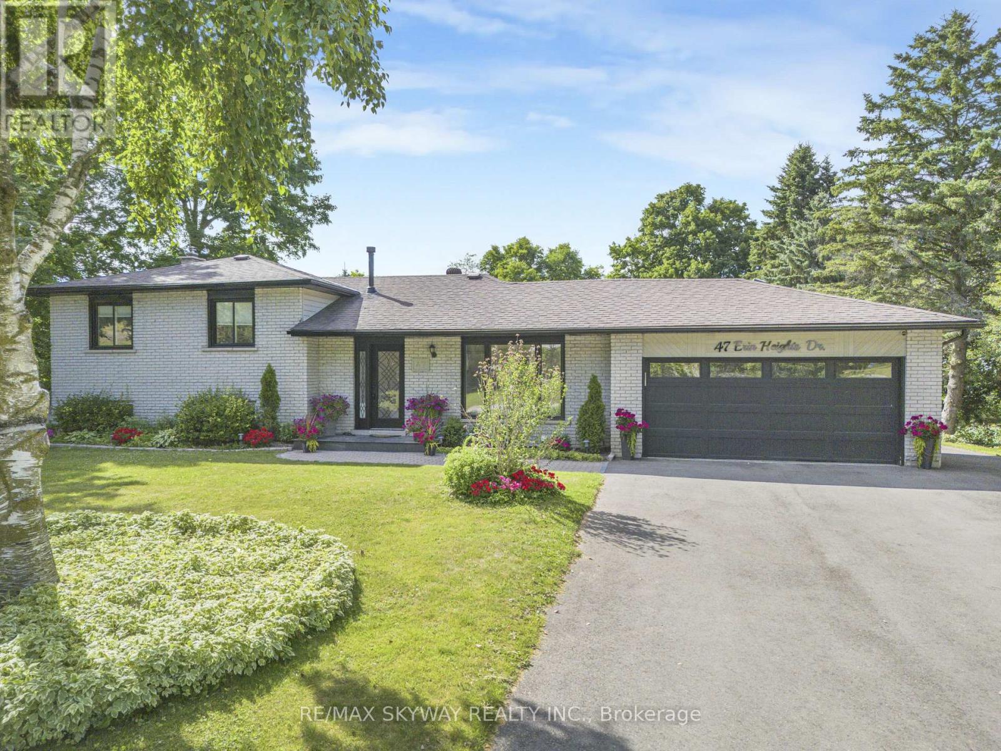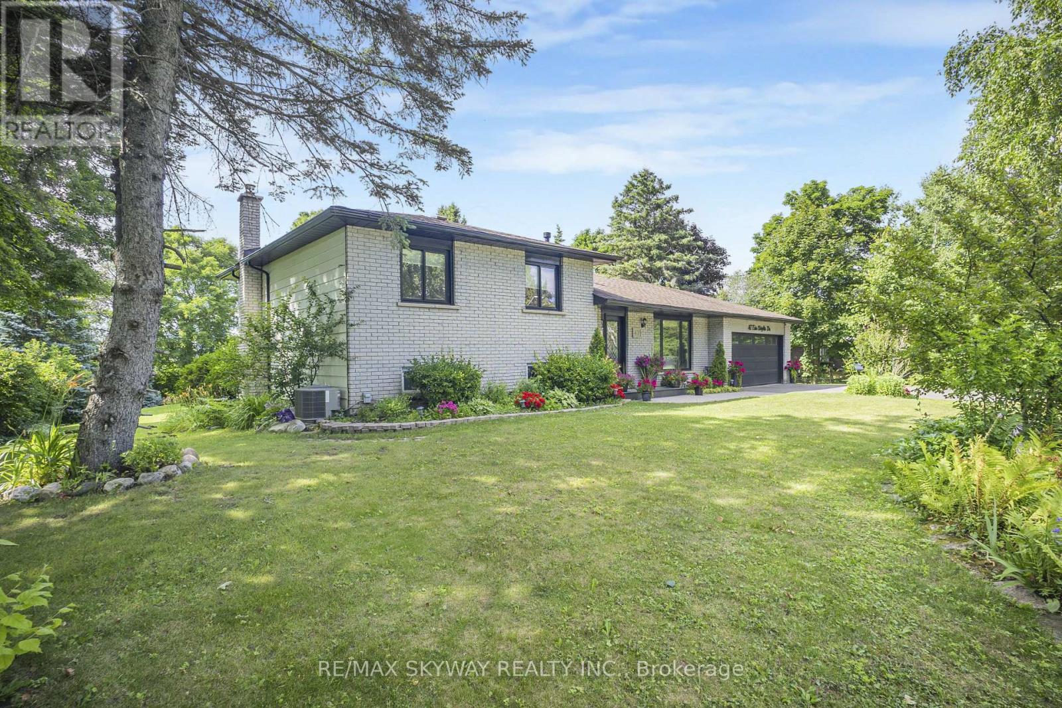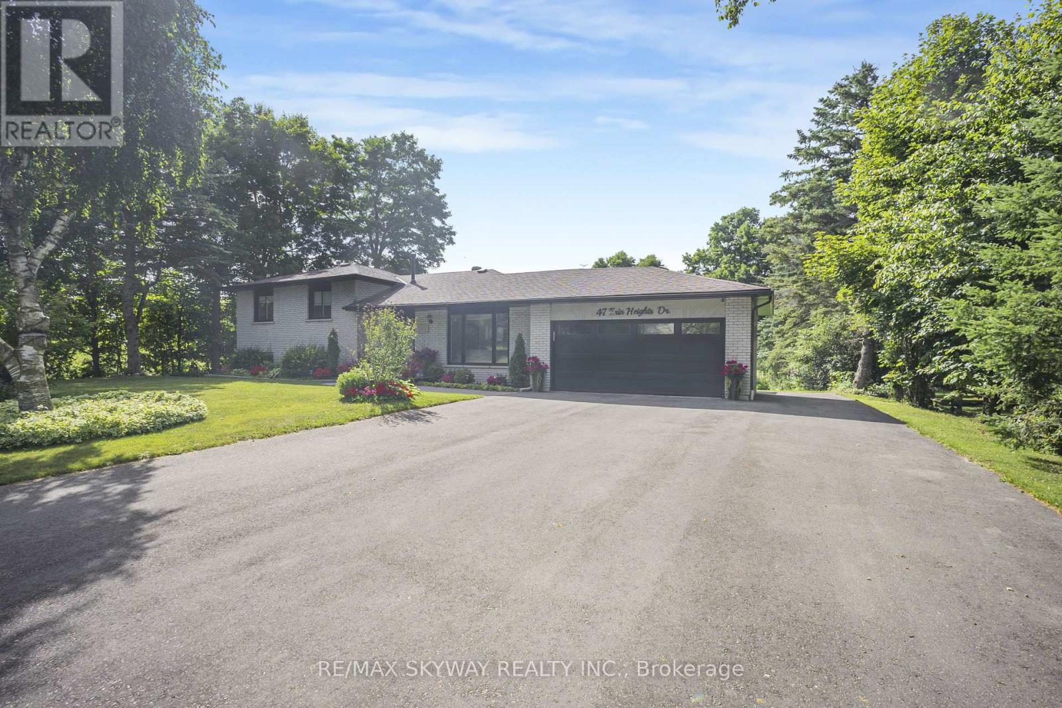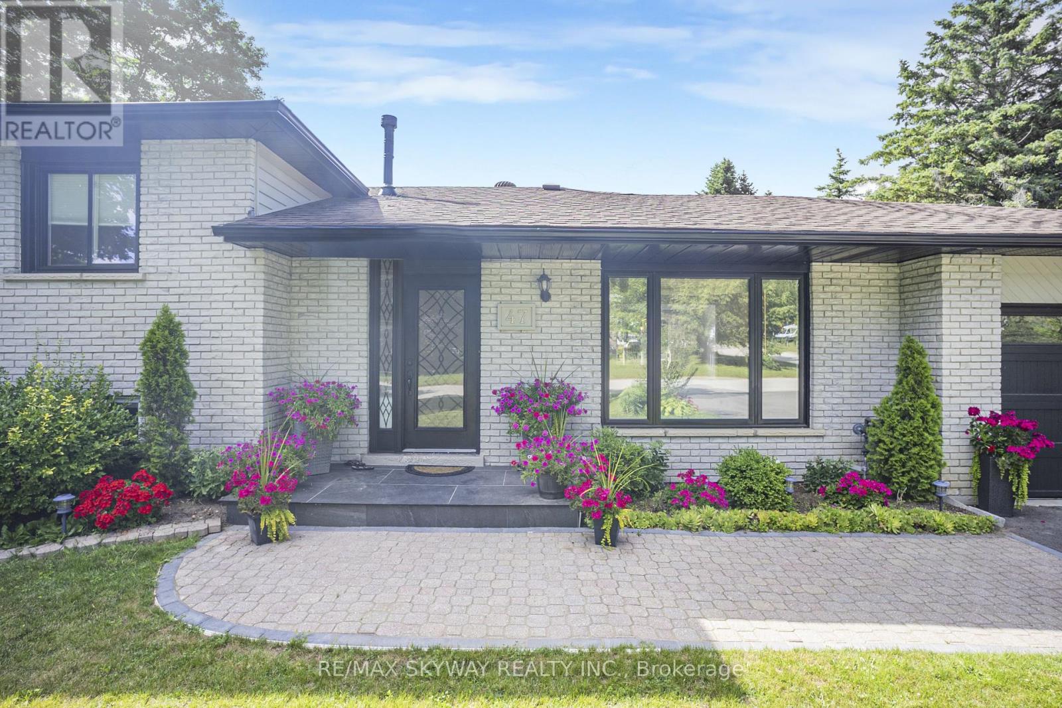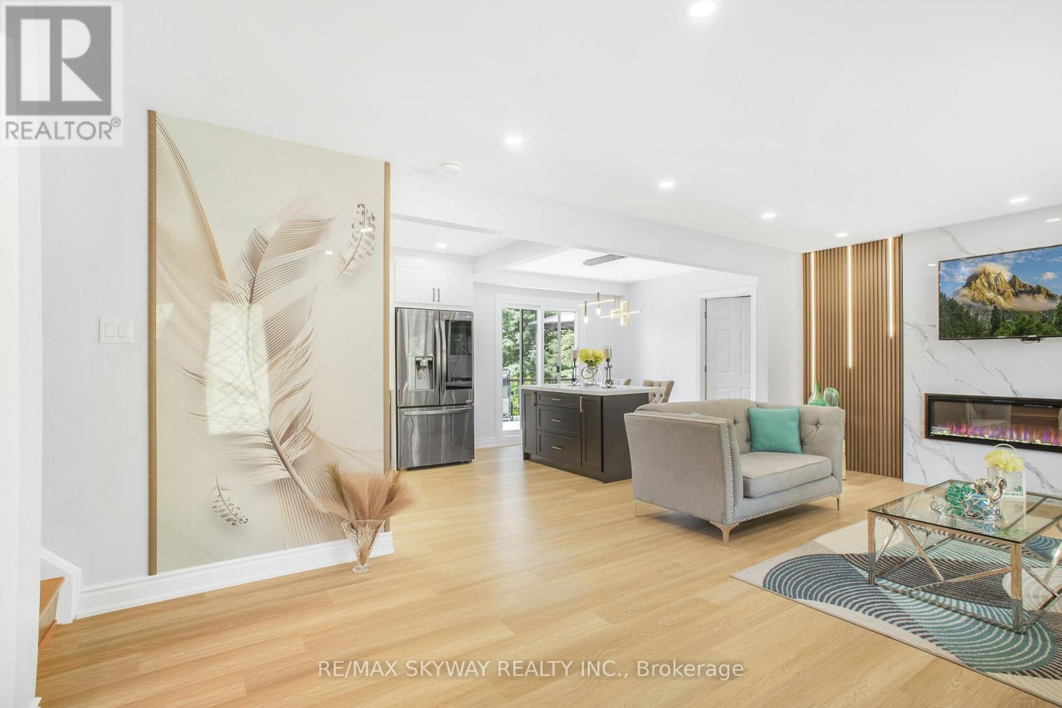47 Erin Heights Drive Erin, Ontario N0B 1T0
$1,269,000
Discover this fully renovated, expansive side-split home on a 0.6-acre lot in Erin Heights, boasting breathtaking views and perfect for family life. Enjoy a large eat-in kitchen that opens to a spacious deck, ideal for morning relaxation. The property features beautifully maintained gardens, a family-friendly street, and is steps away from the Elora Cataract Trail and vibrant downtown Erin. Relax in the hot tub or gather around the firepit in the entertainers backyard-a true delight! The basement includes a second kitchen and bedroom, perfect for an in-law suite or rental apartment, with the middle unit offering potential for a third dwelling, complete with kitchen rough-ins next to the bathroom. (id:61852)
Property Details
| MLS® Number | X12303653 |
| Property Type | Single Family |
| Community Name | Erin |
| EquipmentType | Water Heater |
| Features | Irregular Lot Size |
| ParkingSpaceTotal | 9 |
| RentalEquipmentType | Water Heater |
Building
| BathroomTotal | 3 |
| BedroomsAboveGround | 3 |
| BedroomsBelowGround | 3 |
| BedroomsTotal | 6 |
| Appliances | Dishwasher, Dryer, Stove, Washer |
| BasementFeatures | Apartment In Basement, Separate Entrance |
| BasementType | N/a |
| ConstructionStyleAttachment | Detached |
| ConstructionStyleSplitLevel | Sidesplit |
| CoolingType | Central Air Conditioning |
| ExteriorFinish | Aluminum Siding, Brick |
| FireplacePresent | Yes |
| FlooringType | Hardwood |
| FoundationType | Concrete |
| HeatingFuel | Natural Gas |
| HeatingType | Forced Air |
| SizeInterior | 1100 - 1500 Sqft |
| Type | House |
| UtilityWater | Municipal Water |
Parking
| Attached Garage | |
| Garage |
Land
| Acreage | No |
| Sewer | Septic System |
| SizeDepth | 214 Ft ,1 In |
| SizeFrontage | 129 Ft |
| SizeIrregular | 129 X 214.1 Ft |
| SizeTotalText | 129 X 214.1 Ft|1/2 - 1.99 Acres |
Rooms
| Level | Type | Length | Width | Dimensions |
|---|---|---|---|---|
| Basement | Bedroom | 2.8 m | 4.75 m | 2.8 m x 4.75 m |
| Basement | Kitchen | 3.9 m | 6.06 m | 3.9 m x 6.06 m |
| Main Level | Kitchen | 3 m | 4.03 m | 3 m x 4.03 m |
| Main Level | Dining Room | 3 m | 4.03 m | 3 m x 4.03 m |
| Main Level | Living Room | 4 m | 4.8 m | 4 m x 4.8 m |
| Upper Level | Primary Bedroom | 3.1 m | 4.5 m | 3.1 m x 4.5 m |
| Upper Level | Bedroom | 2.9 m | 4 m | 2.9 m x 4 m |
| Upper Level | Bedroom | 3.4 m | 3.45 m | 3.4 m x 3.45 m |
| In Between | Family Room | 4.1 m | 5 m | 4.1 m x 5 m |
| In Between | Bedroom | 3.5 m | 2.75 m | 3.5 m x 2.75 m |
| In Between | Office | 3.1 m | 2.4 m | 3.1 m x 2.4 m |
https://www.realtor.ca/real-estate/28645546/47-erin-heights-drive-erin-erin
Interested?
Contact us for more information
Harpreet Singh
Salesperson
2565 Steeles Ave.,e., Ste. 9
Brampton, Ontario L6T 4L6
