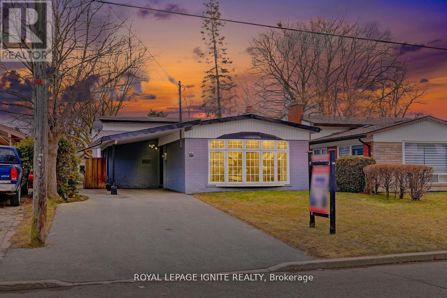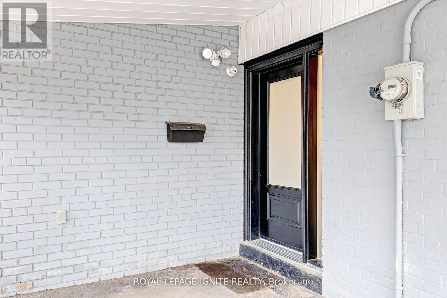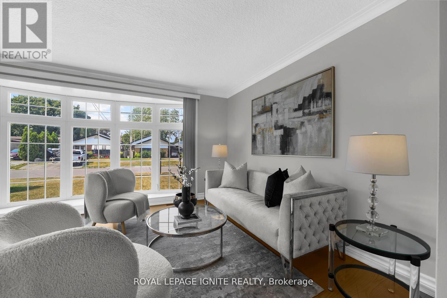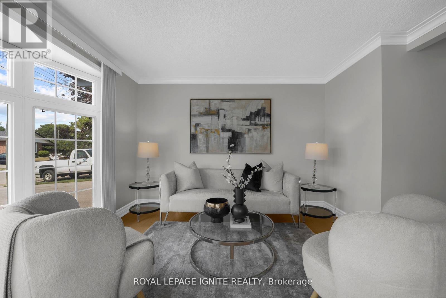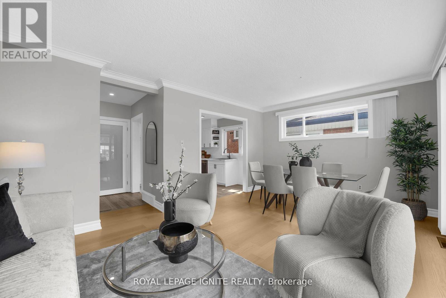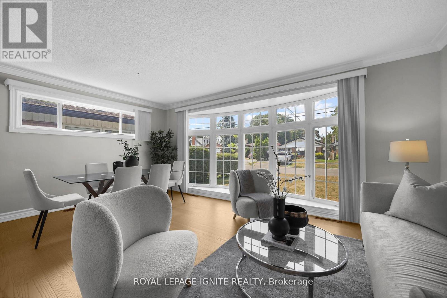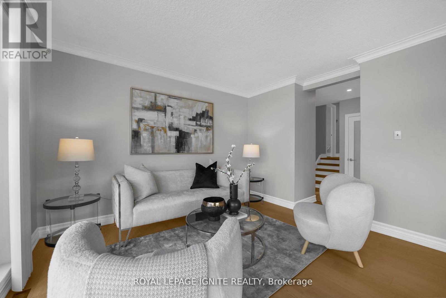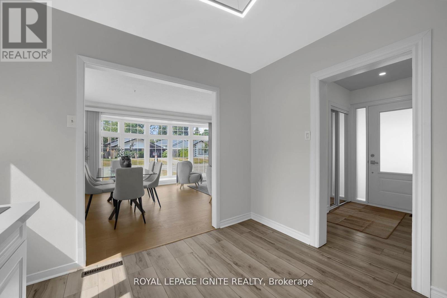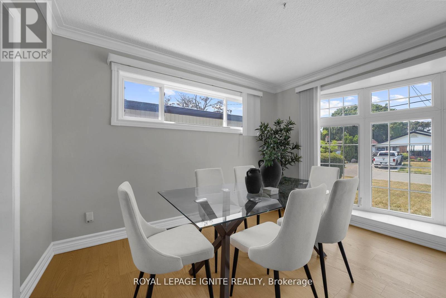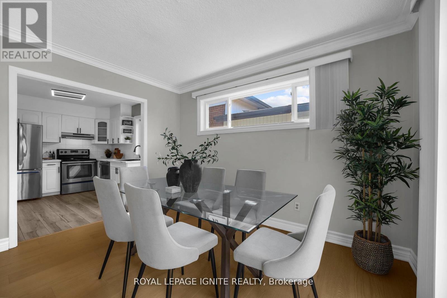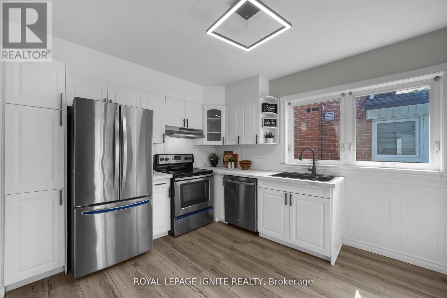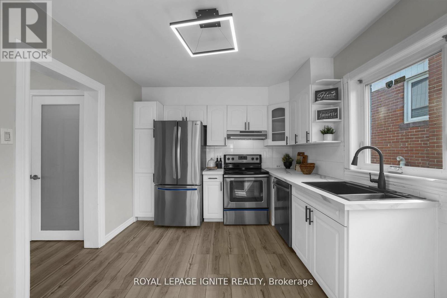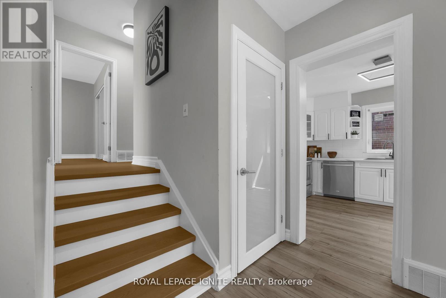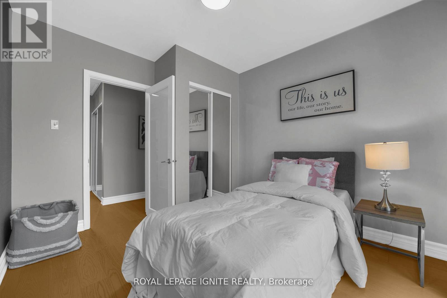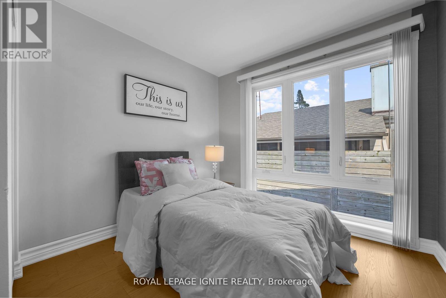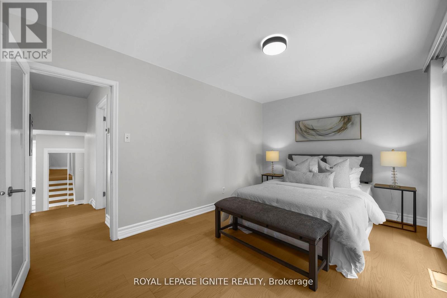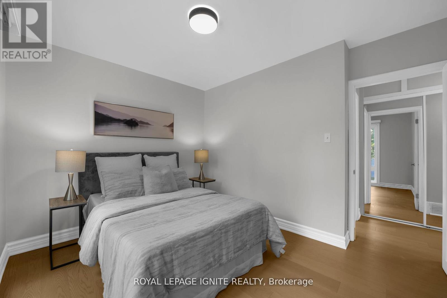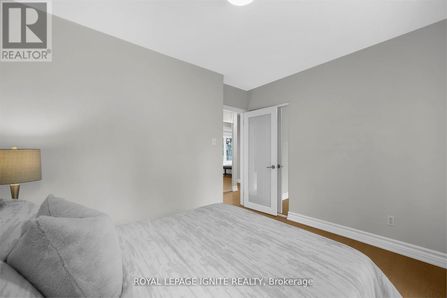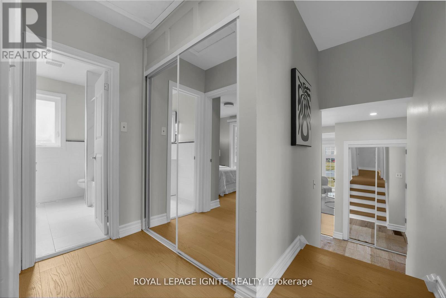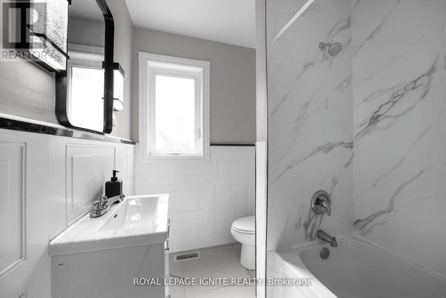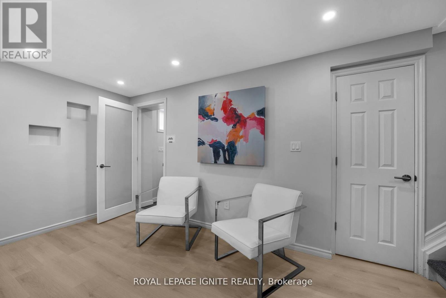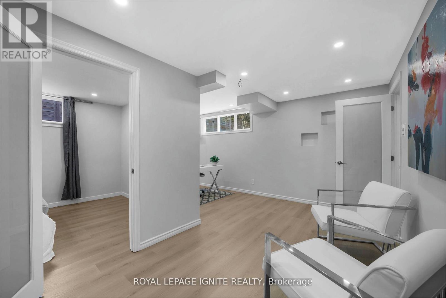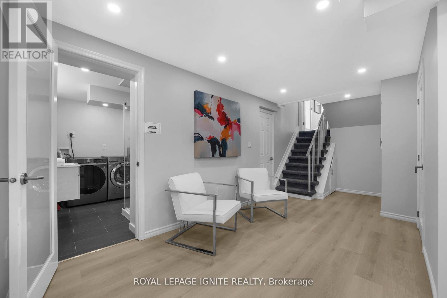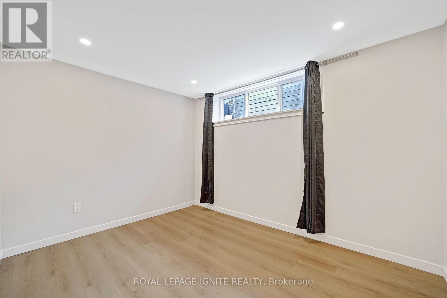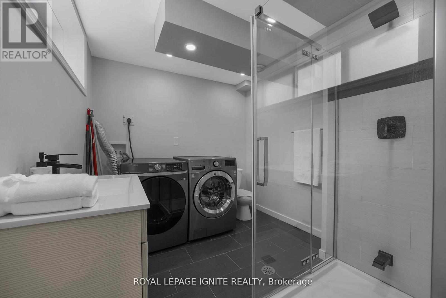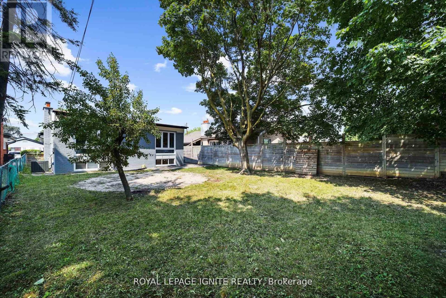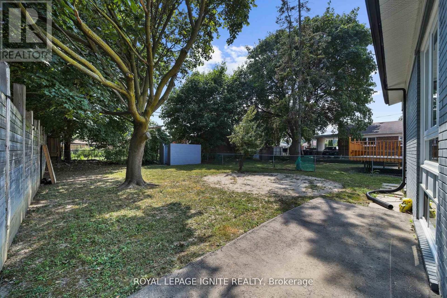47 Deerfield Road Toronto, Ontario M1K 4X2
$898,800
Beautifully Renovated Home On A Premium Size Lot (43' X 126') *** Sought After Location ***Steps To Beautifully Renovated Home On A Premium Size Lot (43' X 126') ***Sought After Location ***Steps To TTC On Brimley Road *** Located conveniently between Lawrence & Eglinton *** Upgraded Kitchen (2022)*** Recently Upgraded Windows (2022) *** Beautiful Front Bow Window*** Newer Central Air *** Newer Gas Furnace *** Brand New Hardwood Floors (2025) *** Pool Sized lot*** New Driveway (2022) *** Close to transit, schools and places of worship. Close to highway 401, all shopping and amenities* (id:61852)
Property Details
| MLS® Number | E12444453 |
| Property Type | Single Family |
| Neigbourhood | Scarborough |
| Community Name | Bendale |
| EquipmentType | Water Heater |
| ParkingSpaceTotal | 4 |
| RentalEquipmentType | Water Heater |
Building
| BathroomTotal | 2 |
| BedroomsAboveGround | 3 |
| BedroomsBelowGround | 1 |
| BedroomsTotal | 4 |
| Appliances | Dishwasher, Dryer, Microwave, Stove, Washer, Refrigerator |
| BasementDevelopment | Finished |
| BasementFeatures | Separate Entrance |
| BasementType | N/a, N/a (finished) |
| ConstructionStyleAttachment | Detached |
| ConstructionStyleSplitLevel | Backsplit |
| CoolingType | Central Air Conditioning |
| ExteriorFinish | Brick |
| FoundationType | Concrete |
| HeatingFuel | Natural Gas |
| HeatingType | Forced Air |
| SizeInterior | 700 - 1100 Sqft |
| Type | House |
| UtilityWater | Municipal Water |
Parking
| Carport | |
| Garage |
Land
| Acreage | No |
| Sewer | Sanitary Sewer |
| SizeDepth | 126 Ft |
| SizeFrontage | 43 Ft |
| SizeIrregular | 43 X 126 Ft |
| SizeTotalText | 43 X 126 Ft |
Rooms
| Level | Type | Length | Width | Dimensions |
|---|---|---|---|---|
| Lower Level | Recreational, Games Room | 6 m | 2.3 m | 6 m x 2.3 m |
| Lower Level | Office | 2.34 m | 3.06 m | 2.34 m x 3.06 m |
| Main Level | Living Room | 3.9 m | 3.3 m | 3.9 m x 3.3 m |
| Main Level | Dining Room | 3.9 m | 3.3 m | 3.9 m x 3.3 m |
| Main Level | Kitchen | 3.3 m | 3 m | 3.3 m x 3 m |
| Upper Level | Primary Bedroom | 4.4 m | 3.3 m | 4.4 m x 3.3 m |
| Upper Level | Bedroom 2 | 3.5 m | 2.7 m | 3.5 m x 2.7 m |
| Upper Level | Bedroom 3 | 3 m | 2.9 m | 3 m x 2.9 m |
https://www.realtor.ca/real-estate/28950806/47-deerfield-road-toronto-bendale-bendale
Interested?
Contact us for more information
Vern Balachandran
Salesperson
D2 - 795 Milner Avenue
Toronto, Ontario M1B 3C3
Sujhan Balachandran
Salesperson
D2 - 795 Milner Avenue
Toronto, Ontario M1B 3C3
