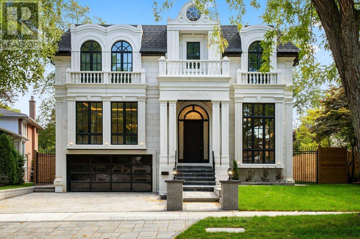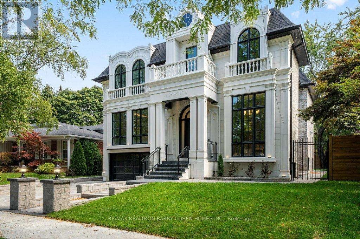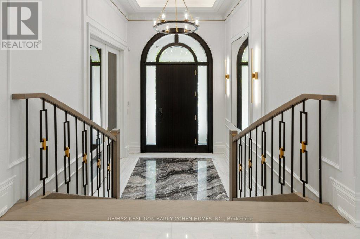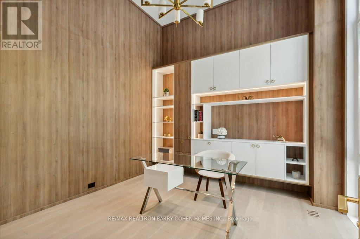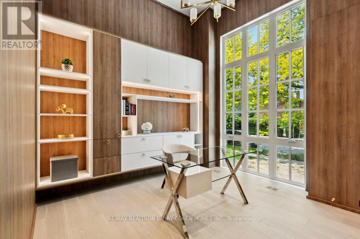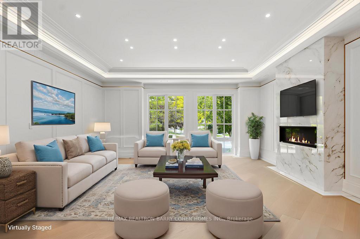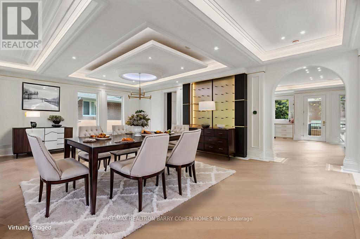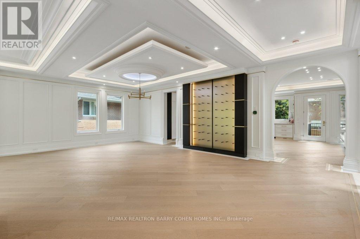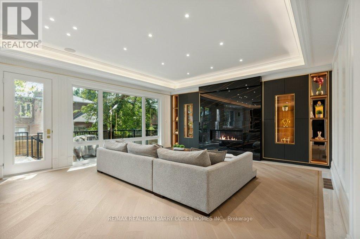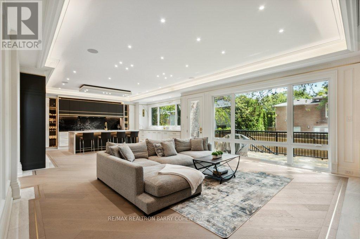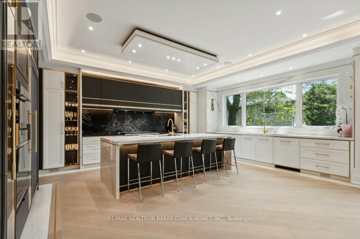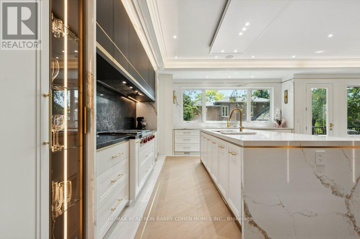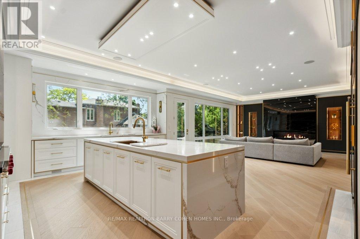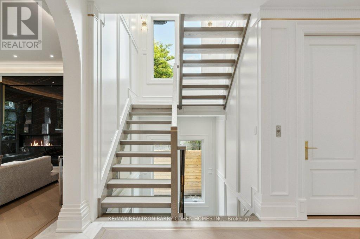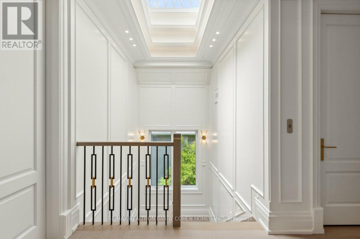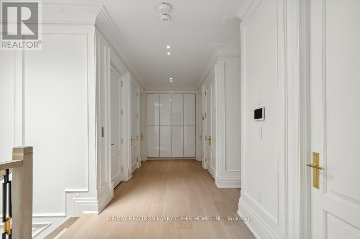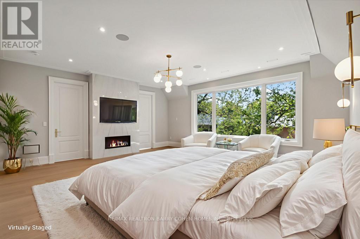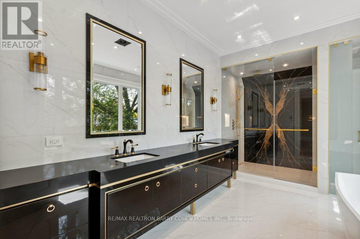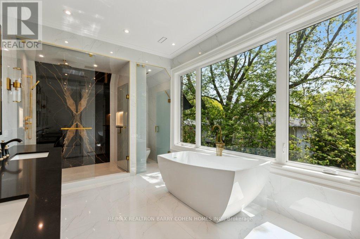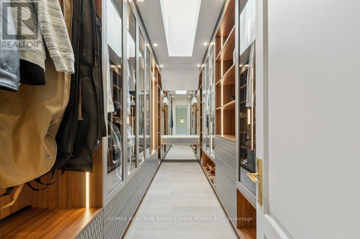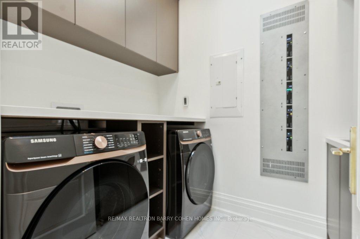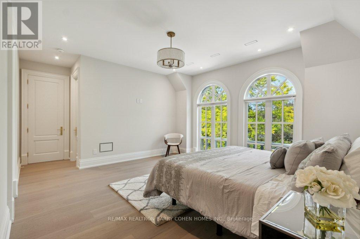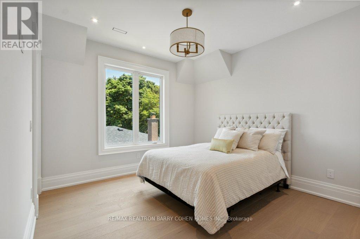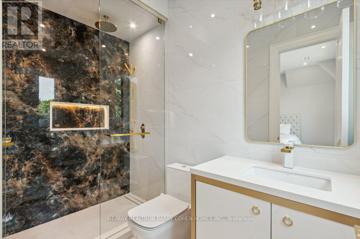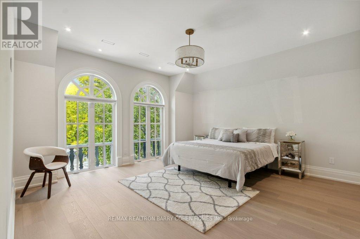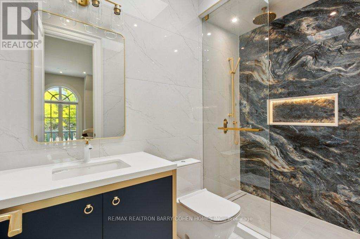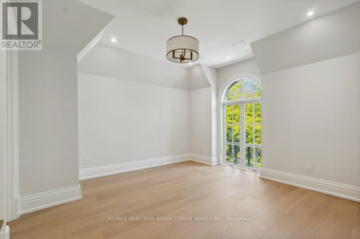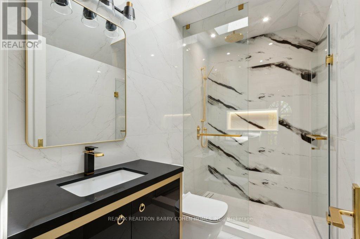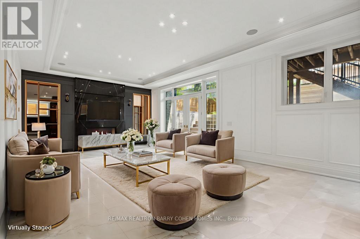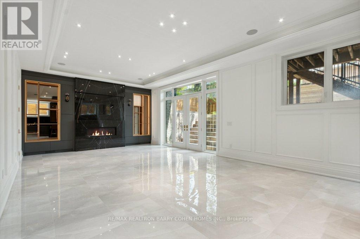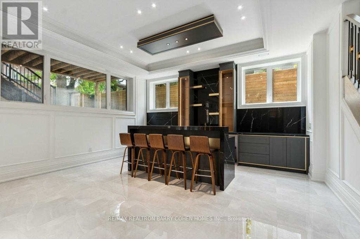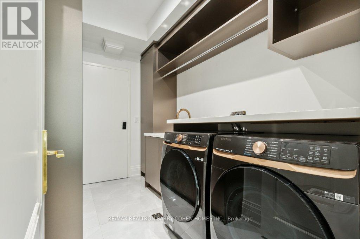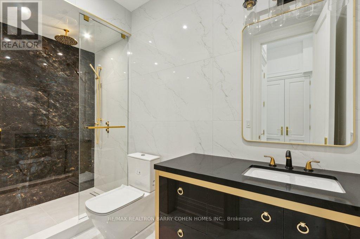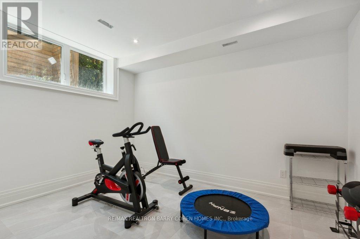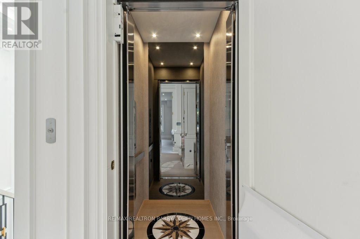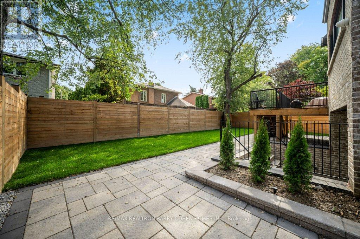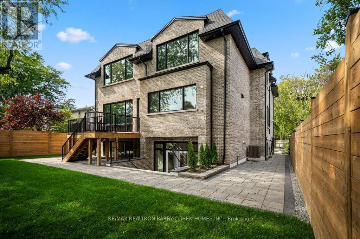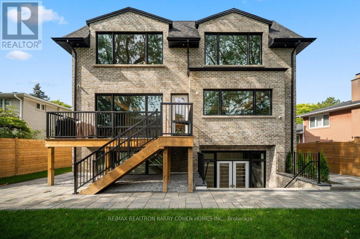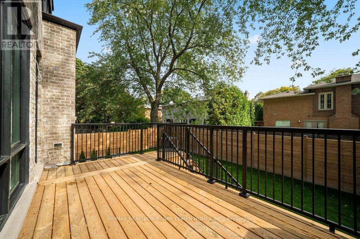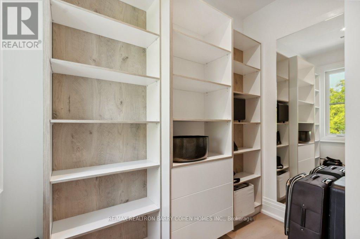47 Danville Drive Toronto, Ontario M2P 1J2
$5,488,000
Welcome to 47 Danville Drive a one-of-a-kind custom-built luxury residence in the prestigious St. Andrew Windfields community. Situated on a rare 60-ft wide lot, this stately home showcases over 6,400 sq.ft. of exceptional living space with 4+2 bedrooms and 7 bathrooms. Designed with both elegance and functionality in mind, highlights include a main floor office, private elevator to all levels, a home gym, and an entertainer's lower level featuring a custom wet bar, heated floors, and ample recreation space. The gourmet kitchen is appointed with premium Wolf & Sub-Zero appliances, custom cabinetry, and a spacious breakfast area overlooking the sun-filled backyard. Luxurious details throughout include a heated foyer, heated floor bathrooms, and a snow-melt system for the driveway. Meticulous craftsmanship, timeless design, and modern amenities define this residence. Ideally located close to Toronto's top-ranked schools, parks, fine dining, upscale shopping, transit, and major highways, this is a rare opportunity to own an ultra-luxury home in one of the city's most coveted neighbourhoods. (id:61852)
Open House
This property has open houses!
2:00 pm
Ends at:4:00 pm
2:00 pm
Ends at:4:00 pm
Property Details
| MLS® Number | C12433933 |
| Property Type | Single Family |
| Neigbourhood | North York |
| Community Name | St. Andrew-Windfields |
| AmenitiesNearBy | Golf Nearby, Park, Public Transit, Schools |
| EquipmentType | Water Heater, Furnace |
| Features | Lighting, Sump Pump |
| ParkingSpaceTotal | 6 |
| RentalEquipmentType | Water Heater, Furnace |
| Structure | Deck, Porch |
Building
| BathroomTotal | 6 |
| BedroomsAboveGround | 4 |
| BedroomsBelowGround | 2 |
| BedroomsTotal | 6 |
| Age | 0 To 5 Years |
| Amenities | Fireplace(s) |
| Appliances | Oven - Built-in, Garage Door Opener Remote(s), Central Vacuum, Dishwasher, Dryer, Freezer, Humidifier, Microwave, Oven, Hood Fan, Range, Washer, Refrigerator |
| BasementDevelopment | Finished |
| BasementFeatures | Walk-up |
| BasementType | N/a (finished) |
| ConstructionStyleAttachment | Detached |
| CoolingType | Central Air Conditioning |
| ExteriorFinish | Brick, Concrete Block |
| FireplacePresent | Yes |
| FireplaceTotal | 3 |
| FlooringType | Tile, Hardwood |
| FoundationType | Concrete |
| HalfBathTotal | 1 |
| HeatingFuel | Natural Gas |
| HeatingType | Forced Air |
| StoriesTotal | 2 |
| SizeInterior | 3500 - 5000 Sqft |
| Type | House |
| UtilityWater | Municipal Water |
Parking
| Garage |
Land
| Acreage | No |
| LandAmenities | Golf Nearby, Park, Public Transit, Schools |
| LandscapeFeatures | Landscaped, Lawn Sprinkler |
| Sewer | Sanitary Sewer |
| SizeDepth | 111 Ft ,7 In |
| SizeFrontage | 60 Ft ,3 In |
| SizeIrregular | 60.3 X 111.6 Ft |
| SizeTotalText | 60.3 X 111.6 Ft |
Rooms
| Level | Type | Length | Width | Dimensions |
|---|---|---|---|---|
| Second Level | Primary Bedroom | 6.37 m | 5.88 m | 6.37 m x 5.88 m |
| Second Level | Bedroom 2 | 4.2 m | 4.2 m | 4.2 m x 4.2 m |
| Second Level | Bedroom 3 | 4.72 m | 4.63 m | 4.72 m x 4.63 m |
| Second Level | Bedroom 4 | 4.35 m | 3.65 m | 4.35 m x 3.65 m |
| Lower Level | Recreational, Games Room | 11.56 m | 5.73 m | 11.56 m x 5.73 m |
| Lower Level | Bedroom 5 | 3.93 m | 3.07 m | 3.93 m x 3.07 m |
| Lower Level | Bedroom | 3.62 m | 2.8 m | 3.62 m x 2.8 m |
| Main Level | Living Room | 6.3 m | 5.12 m | 6.3 m x 5.12 m |
| Main Level | Dining Room | 5.88 m | 3.74 m | 5.88 m x 3.74 m |
| Main Level | Kitchen | 6 m | 4.23 m | 6 m x 4.23 m |
| Main Level | Family Room | 6 m | 3.69 m | 6 m x 3.69 m |
| Main Level | Library | 3.74 m | 3.38 m | 3.74 m x 3.38 m |
Interested?
Contact us for more information
Al Pirdavari
Salesperson
309 York Mills Ro Unit 7
Toronto, Ontario M2L 1L3
Barry Cohen
Broker
309 York Mills Ro Unit 7
Toronto, Ontario M2L 1L3
