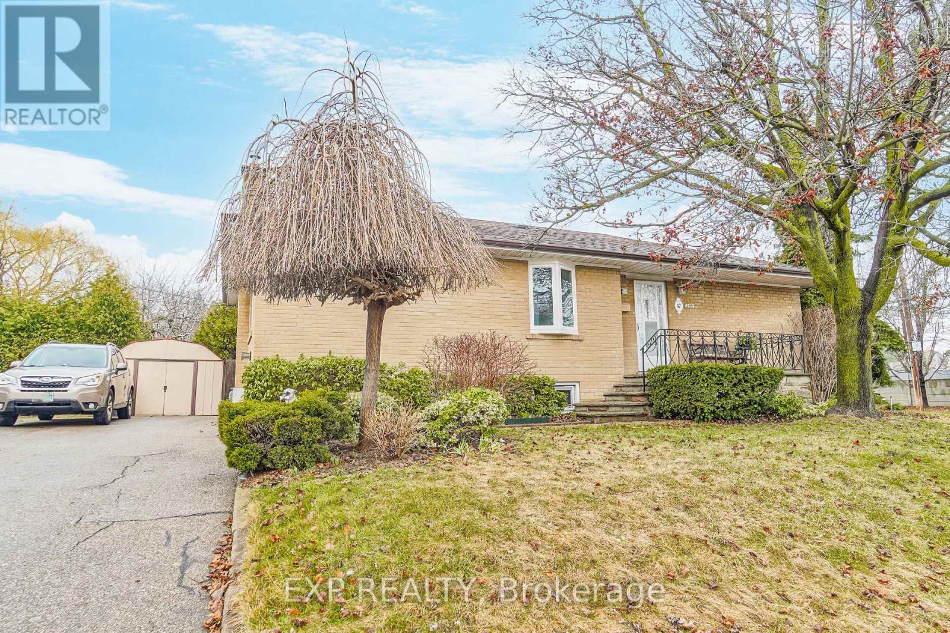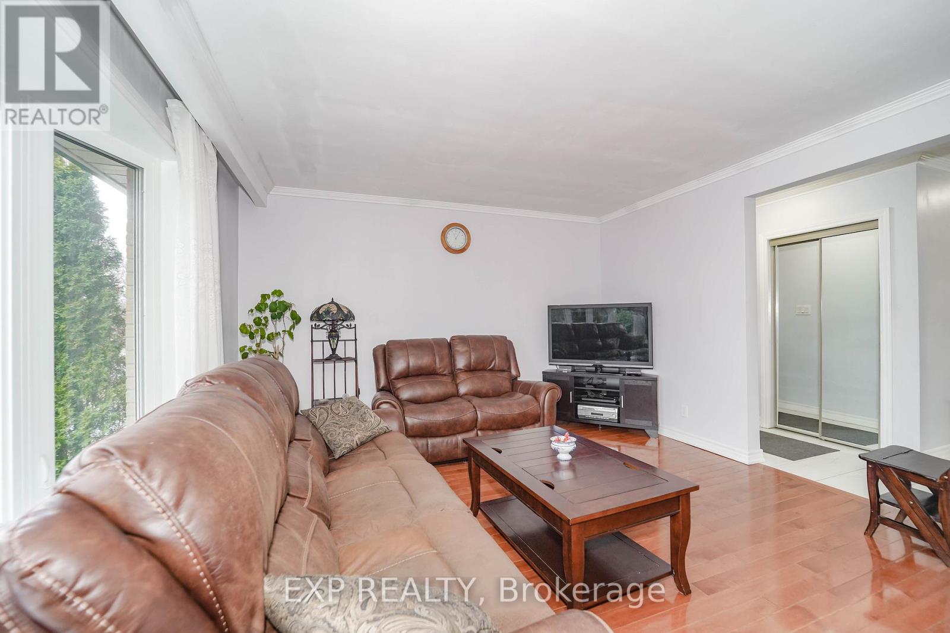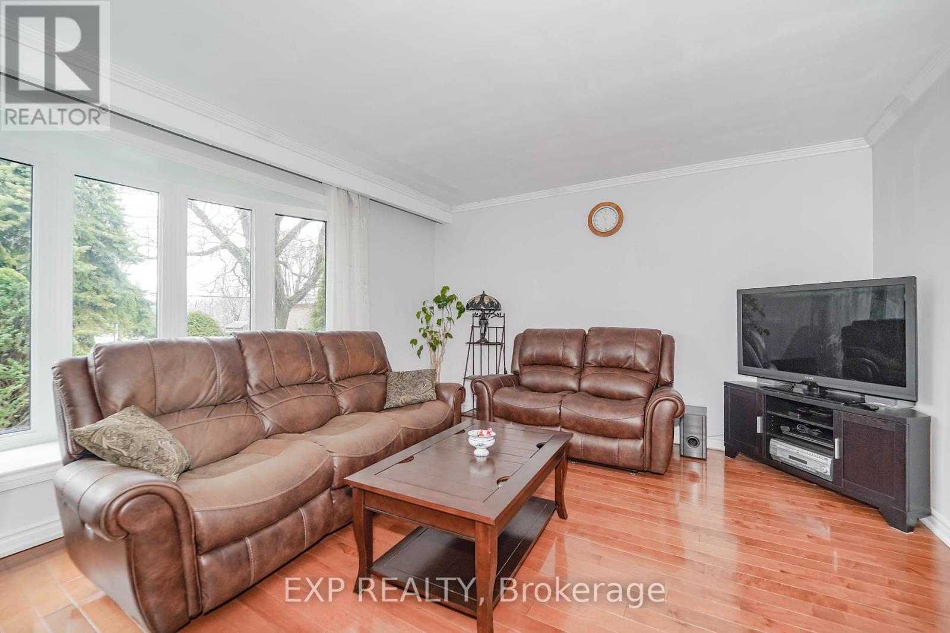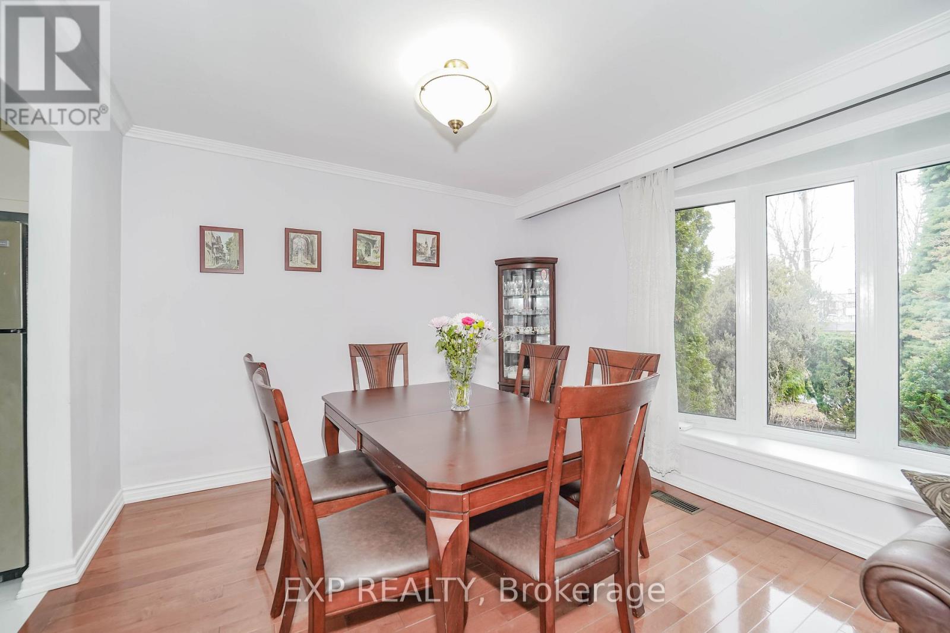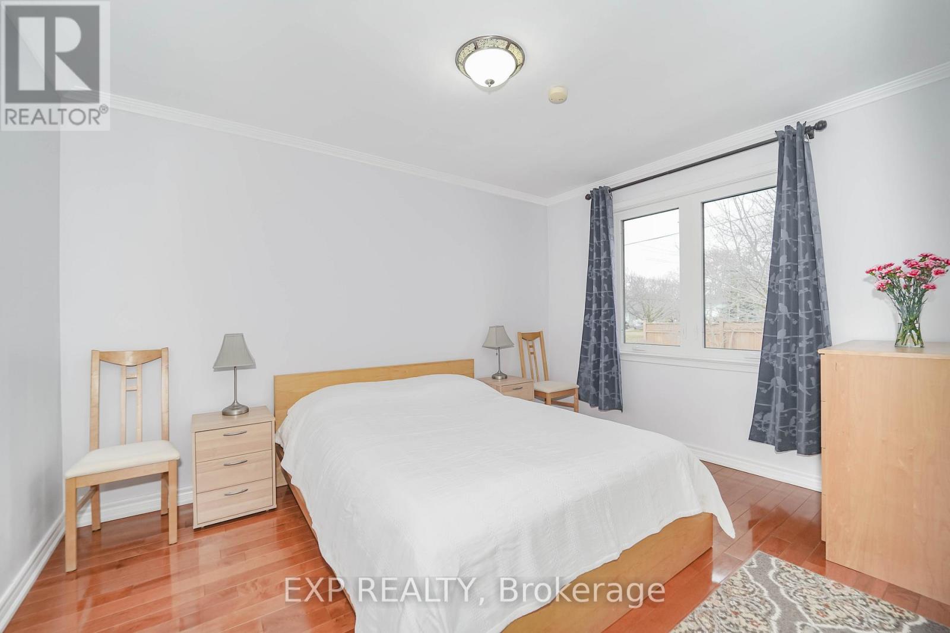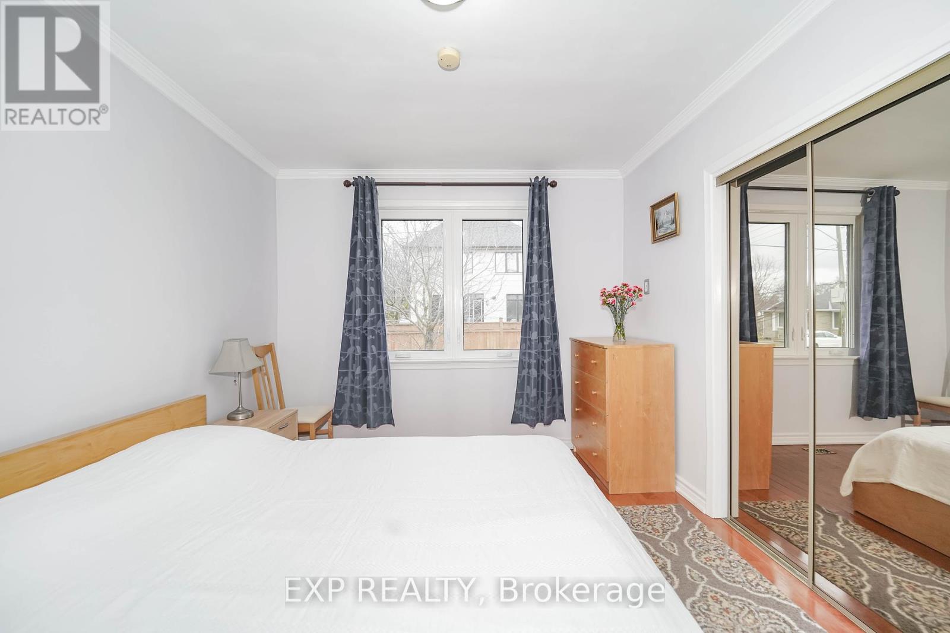47 Combe Avenue Toronto, Ontario M3H 4J5
$1,259,000
Welcome To This Beautifully Maintained 3+1 Bedroom, 2-Bathroom Home, Featuring Stunning Upgrades Throughout*The Main Floor Showcases Elegant Maple Hardwood Flooring And Large Updated Windows (2019) That Flood The Space With Natural Light*The Modern Kitchen (2019) Boasts Quartz Countertops, Stainless Steel Appliances, And A Gas Stove, Making It Perfect For Home Chefs*The Main Floor Bathroom Also Features A Sleek Quartz Countertop*Downstairs, Enjoy A Refreshed Basement With Laminate And Vinyl Plank Flooring, Offering Additional Living Space* Major Upgrades Include Roof Shingles (2017), Furnace And AC (2023), And An Updated Water Tank*Conveniently Located Near Schools And Amenities, This Home Is A Perfect Blend Of Comfort And Style*Dont Miss Out* (id:61852)
Property Details
| MLS® Number | C12104095 |
| Property Type | Single Family |
| Neigbourhood | Bathurst Manor |
| Community Name | Bathurst Manor |
| ParkingSpaceTotal | 6 |
Building
| BathroomTotal | 2 |
| BedroomsAboveGround | 3 |
| BedroomsBelowGround | 1 |
| BedroomsTotal | 4 |
| Appliances | Dishwasher, Dryer, Hood Fan, Stove, Window Coverings, Refrigerator |
| ArchitecturalStyle | Raised Bungalow |
| BasementDevelopment | Finished |
| BasementFeatures | Separate Entrance |
| BasementType | N/a (finished) |
| ConstructionStyleAttachment | Detached |
| CoolingType | Central Air Conditioning |
| ExteriorFinish | Brick |
| FlooringType | Hardwood |
| FoundationType | Concrete |
| HeatingFuel | Natural Gas |
| HeatingType | Forced Air |
| StoriesTotal | 1 |
| SizeInterior | 700 - 1100 Sqft |
| Type | House |
| UtilityWater | Municipal Water |
Parking
| No Garage |
Land
| Acreage | No |
| Sewer | Sanitary Sewer |
| SizeDepth | 115 Ft |
| SizeFrontage | 49 Ft ,1 In |
| SizeIrregular | 49.1 X 115 Ft |
| SizeTotalText | 49.1 X 115 Ft |
Rooms
| Level | Type | Length | Width | Dimensions |
|---|---|---|---|---|
| Basement | Recreational, Games Room | 6.3 m | 3.34 m | 6.3 m x 3.34 m |
| Basement | Family Room | 5.02 m | 4.23 m | 5.02 m x 4.23 m |
| Main Level | Living Room | 4.41 m | 3.34 m | 4.41 m x 3.34 m |
| Main Level | Dining Room | 3.1 m | 3.8 m | 3.1 m x 3.8 m |
| Main Level | Kitchen | 3.34 m | 3.04 m | 3.34 m x 3.04 m |
| Main Level | Primary Bedroom | 3.68 m | 3.07 m | 3.68 m x 3.07 m |
| Main Level | Bedroom 2 | 2.73 m | 2.73 m | 2.73 m x 2.73 m |
| Main Level | Bedroom 3 | 2.77 m | 2.46 m | 2.77 m x 2.46 m |
https://www.realtor.ca/real-estate/28215393/47-combe-avenue-toronto-bathurst-manor-bathurst-manor
Interested?
Contact us for more information
Andy Zheng
Broker
James Zheng
Broker
