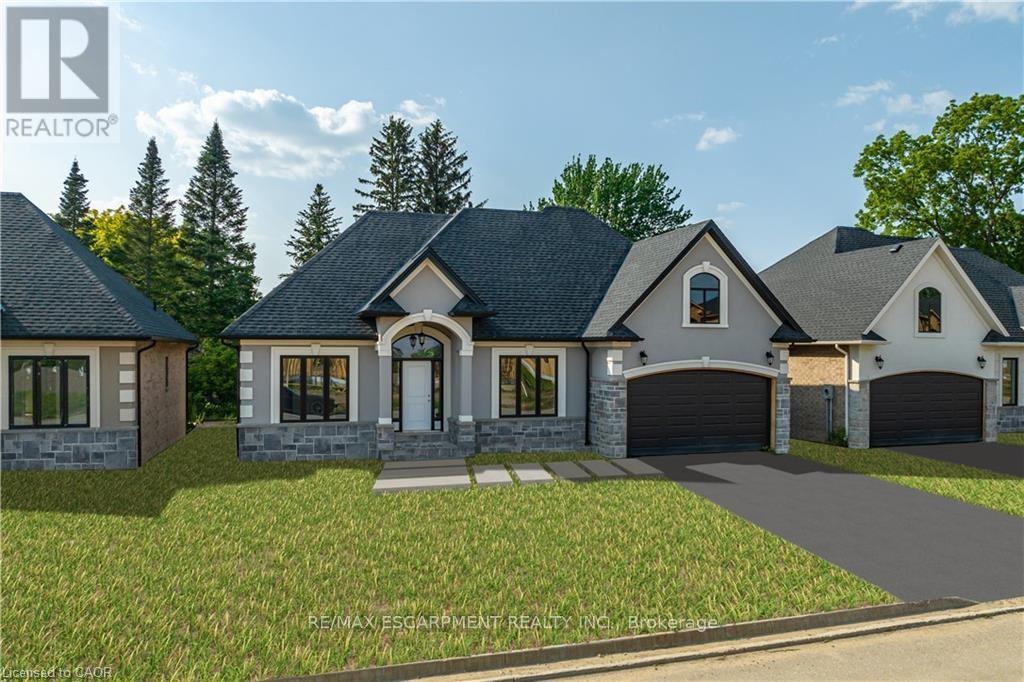47 Cesar Place Hamilton, Ontario L9G 0G3
$1,499,999
PRIVATE LENDING AVAILABLE BY THE BUILDER. 2.5% INTEREST, 10% DOWN. FULLY OPENBrand New Bungalow homes on Executive lots in the Heart of Ancaster, tucked away ona safe & quiet cul de sac road. This particular bungalow holds 1650 sf. with 4beds, open living space and 2.5 baths with main floor laundry for easy livingLoaded with pot lights, granite/quartz counter tops, and hardwood flooring of yourchoice. Take this opportunity to be the first owner of this home and make it yourown! Seconds to Hwy Access, all amenities & restaurants. All Room sizes areapprox, Changes have been made to floor plan layout. Built and can be shown. (id:61852)
Property Details
| MLS® Number | X12397986 |
| Property Type | Single Family |
| Neigbourhood | Duff's Corners |
| Community Name | Ancaster |
| Features | Cul-de-sac |
| ParkingSpaceTotal | 4 |
Building
| BathroomTotal | 2 |
| BedroomsAboveGround | 3 |
| BedroomsTotal | 3 |
| Age | New Building |
| Appliances | Central Vacuum |
| ArchitecturalStyle | Bungalow |
| BasementDevelopment | Unfinished |
| BasementType | Full (unfinished) |
| ConstructionStyleAttachment | Detached |
| CoolingType | Central Air Conditioning |
| ExteriorFinish | Stone, Stucco |
| FireplacePresent | Yes |
| FoundationType | Concrete |
| HeatingFuel | Natural Gas |
| HeatingType | Forced Air |
| StoriesTotal | 1 |
| SizeInterior | 1500 - 2000 Sqft |
| Type | House |
| UtilityWater | Municipal Water |
Parking
| Attached Garage | |
| Garage |
Land
| Acreage | No |
| Sewer | Sanitary Sewer |
| SizeDepth | 108 Ft |
| SizeFrontage | 60 Ft |
| SizeIrregular | 60 X 108 Ft |
| SizeTotalText | 60 X 108 Ft |
Rooms
| Level | Type | Length | Width | Dimensions |
|---|---|---|---|---|
| Main Level | Bathroom | 2.21 m | 2.29 m | 2.21 m x 2.29 m |
| Main Level | Bathroom | 1.65 m | 5.08 m | 1.65 m x 5.08 m |
| Main Level | Primary Bedroom | 3.63 m | 4.8 m | 3.63 m x 4.8 m |
| Main Level | Laundry Room | 1.98 m | 2.29 m | 1.98 m x 2.29 m |
| Main Level | Kitchen | 4.06 m | 5.23 m | 4.06 m x 5.23 m |
| Main Level | Living Room | 5.77 m | 4.01 m | 5.77 m x 4.01 m |
| Main Level | Bedroom 2 | 3.35 m | 3.38 m | 3.35 m x 3.38 m |
https://www.realtor.ca/real-estate/28850885/47-cesar-place-hamilton-ancaster-ancaster
Interested?
Contact us for more information
Savannah Toscani
Salesperson
1595 Upper James St #4b
Hamilton, Ontario L9B 0H7


