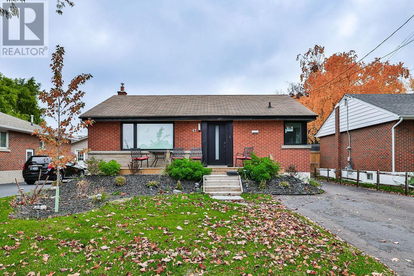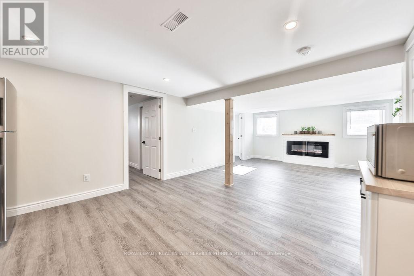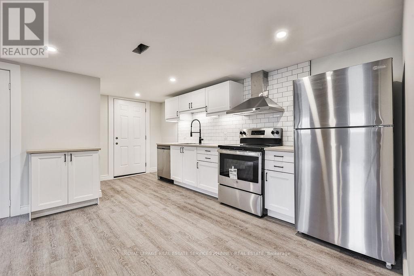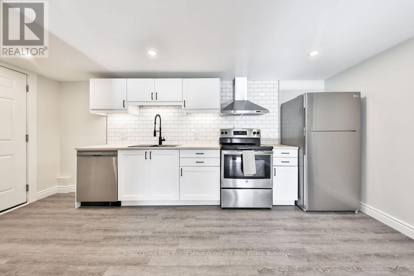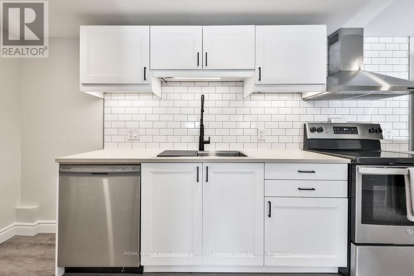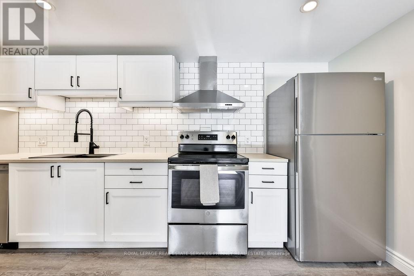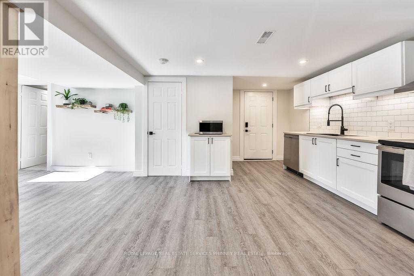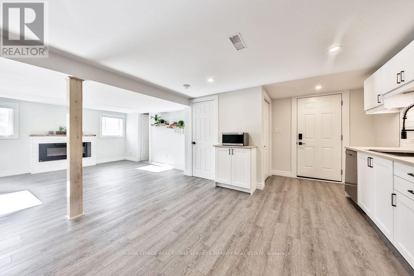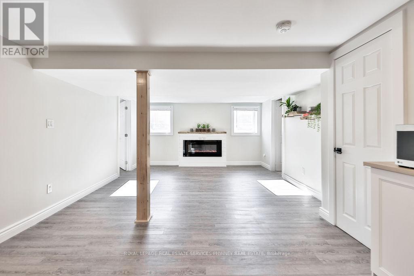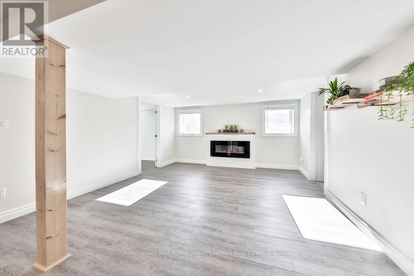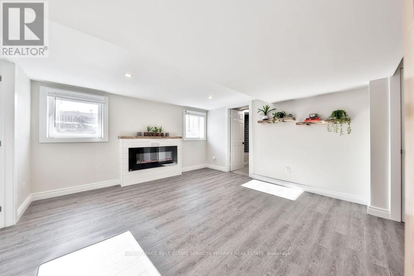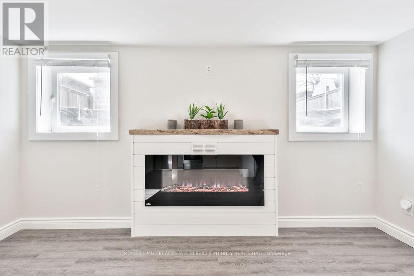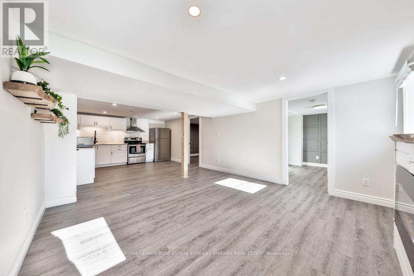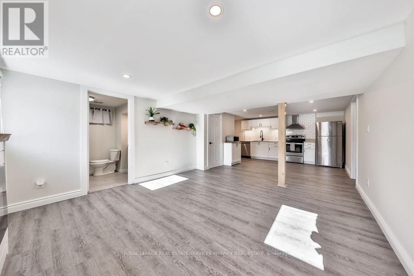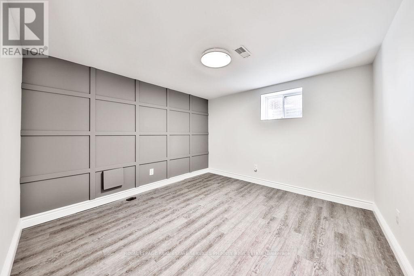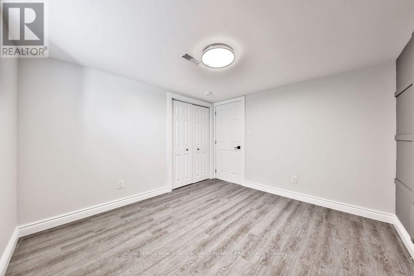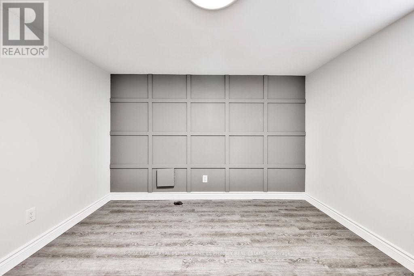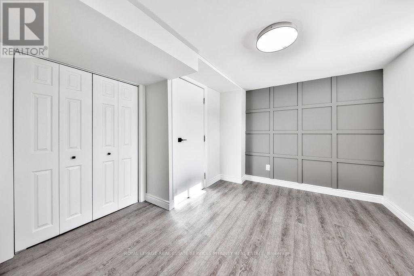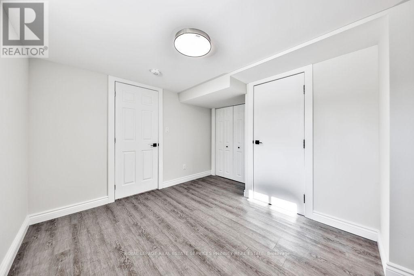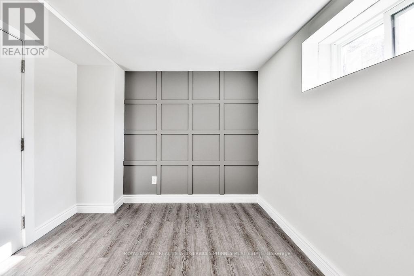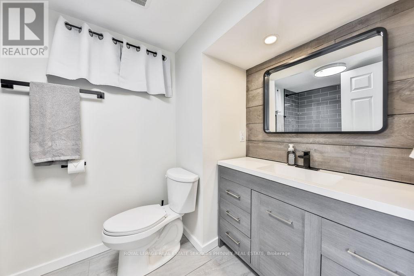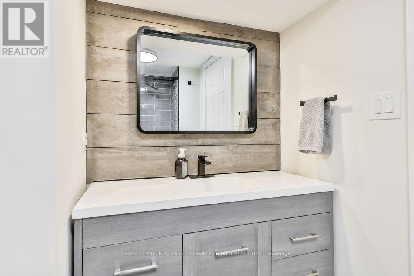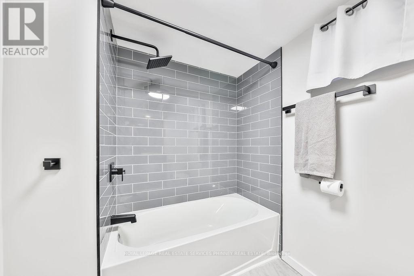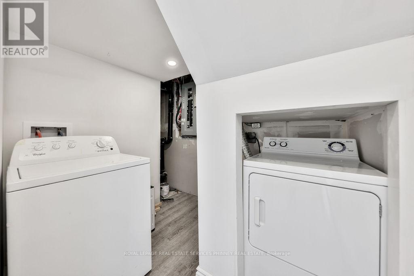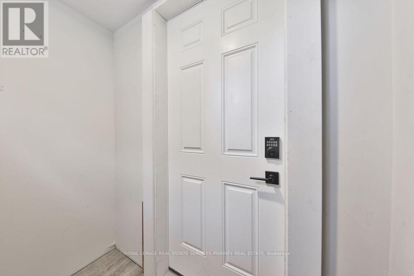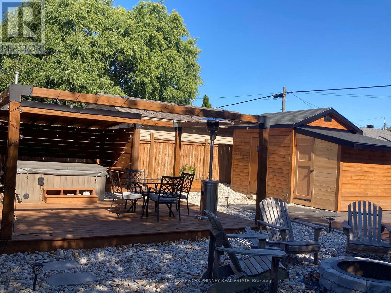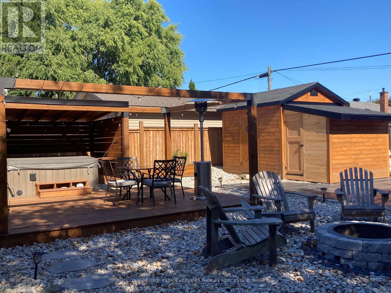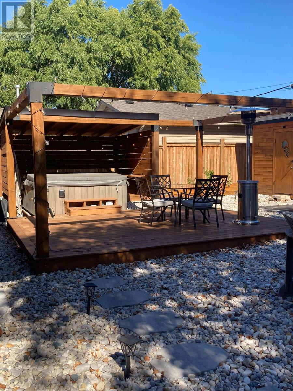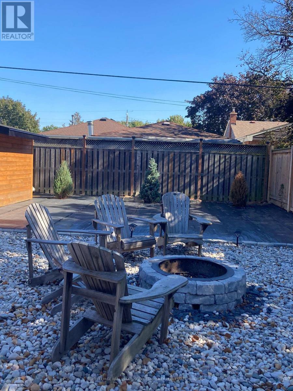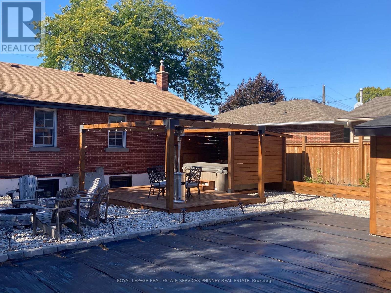47 Castlefield Drive Hamilton, Ontario L8T 3R1
$2,000 Monthly
Gorgeous lower level apartment in sought after East Mountain neighbourhood with tasteful upgrades. Rare to find access to the stunning backyard featuring a hot tub, deck, fire pit and a future putting green all for shared use. This 2 bedroom unit offers plenty of natural light and boasts an open concept living with electric fireplace and trendy accent wall. The kitchen offers stainless steel appliances, white cabinetry. Chic 4 piece bathroom, in-suite laundry. One parking space available. Option for second parking spot. Close to shopping, schools, parks, multiple hospitals and transit. Great neighbourhood and very convenient. Tenant to pay 50% utilities in addition to lease amount or option for all-inclusive. Photos prior to current Tenant moving in. (id:61852)
Property Details
| MLS® Number | X12443767 |
| Property Type | Single Family |
| Neigbourhood | Hampton Heights |
| Community Name | Hampton Heights |
| AmenitiesNearBy | Golf Nearby, Hospital, Park, Schools |
| ParkingSpaceTotal | 1 |
Building
| BathroomTotal | 1 |
| BedroomsAboveGround | 2 |
| BedroomsTotal | 2 |
| Appliances | Dishwasher, Dryer, Stove, Washer, Refrigerator |
| ArchitecturalStyle | Bungalow |
| BasementDevelopment | Finished |
| BasementType | N/a (finished) |
| ConstructionStyleAttachment | Detached |
| CoolingType | Central Air Conditioning |
| ExteriorFinish | Brick |
| FoundationType | Unknown |
| HeatingFuel | Natural Gas |
| HeatingType | Forced Air |
| StoriesTotal | 1 |
| SizeInterior | 700 - 1100 Sqft |
| Type | House |
| UtilityWater | Municipal Water |
Parking
| No Garage |
Land
| Acreage | No |
| FenceType | Fenced Yard |
| LandAmenities | Golf Nearby, Hospital, Park, Schools |
| Sewer | Sanitary Sewer |
| SizeDepth | 100 Ft ,2 In |
| SizeFrontage | 47 Ft ,1 In |
| SizeIrregular | 47.1 X 100.2 Ft |
| SizeTotalText | 47.1 X 100.2 Ft |
Rooms
| Level | Type | Length | Width | Dimensions |
|---|---|---|---|---|
| Lower Level | Living Room | 3.99 m | 8.26 m | 3.99 m x 8.26 m |
| Lower Level | Kitchen | 3.99 m | 6.43 m | 3.99 m x 6.43 m |
| Lower Level | Bedroom | 3.07 m | 2.74 m | 3.07 m x 2.74 m |
| Lower Level | Bedroom 2 | 3.35 m | 3.38 m | 3.35 m x 3.38 m |
Interested?
Contact us for more information
Michael Phinney
Salesperson
169 Lakeshore Road West
Mississauga, Ontario L5H 1G3
Kristiana Cope
Salesperson
440 Reynolds Street
Oakville, Ontario L6J 3M4
