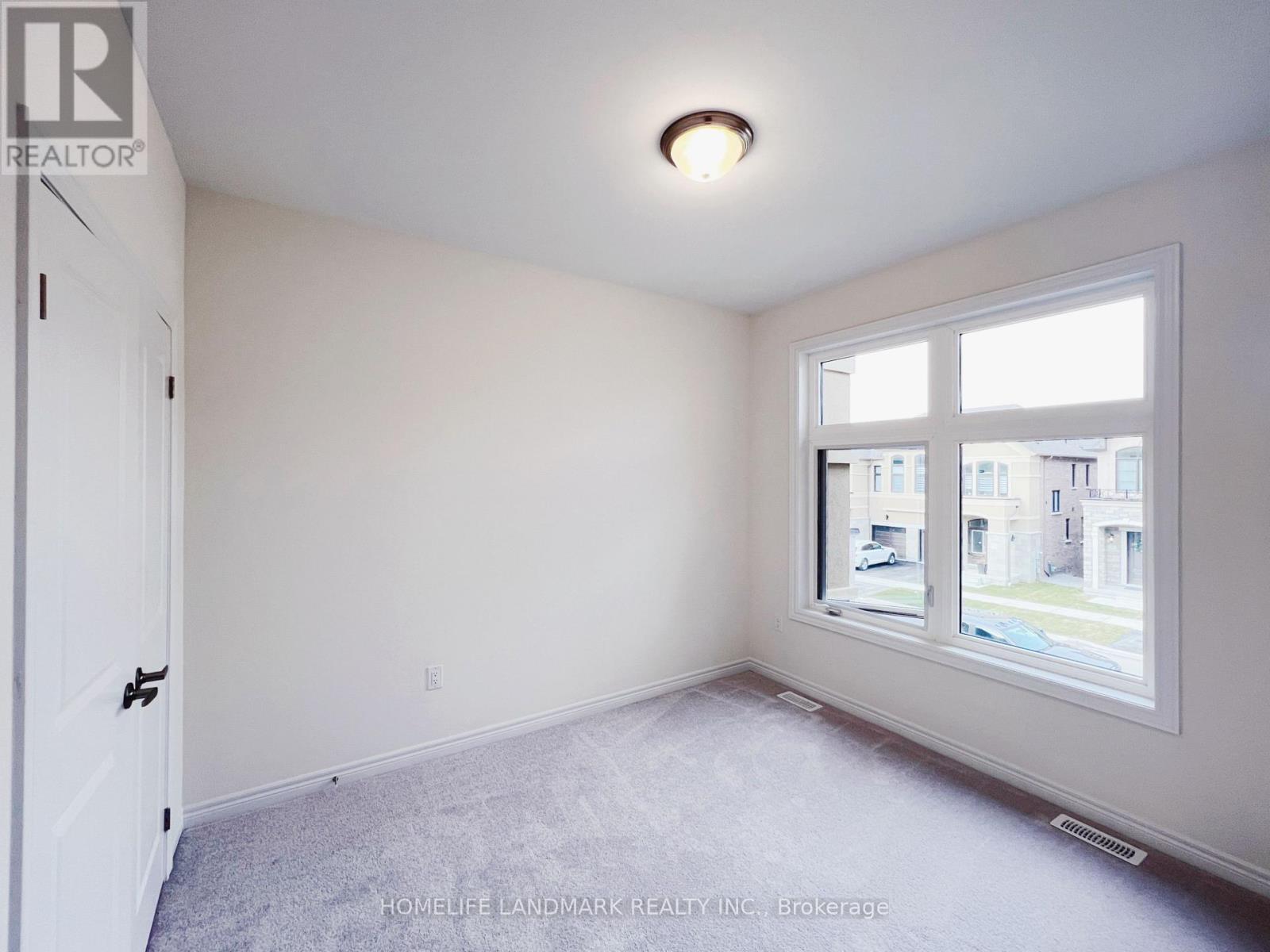47 Boiton Street Richmond Hill, Ontario L4S 0M1
$3,400 Monthly
Modern 2 Years New 3 Bedrooms Townhome In Richlands Community $$$ Upgrades. 9Ft Ceiling On First & 2nd 10Ft In The Pr Room. All Large Windows, Open Concept Kitchen S/S Appliances W/Large Breakfast Area. Sliding Door W/O E Backyard, Quartz Counter Tops. . Primary Bedrm W/Large W/I Closet Double Sink & 5Pcs Ensuite. Main Floor Hardwood Throughout. Direct Access Parking Garage. Oak Stairs W/Iron Picket. Laundry On 2nd Floor. minutes from Hwy 404, Costco, shopping, Richmond Green Park, community centers, and top-rated schools. Richmond Green Secondary School. (id:61852)
Property Details
| MLS® Number | N12080279 |
| Property Type | Single Family |
| Community Name | Rural Richmond Hill |
| AmenitiesNearBy | Park, Schools |
| CommunityFeatures | Community Centre, School Bus |
| ParkingSpaceTotal | 3 |
Building
| BathroomTotal | 3 |
| BedroomsAboveGround | 3 |
| BedroomsTotal | 3 |
| Appliances | Dishwasher, Dryer, Hood Fan, Stove, Washer, Refrigerator |
| BasementDevelopment | Unfinished |
| BasementType | N/a (unfinished) |
| ConstructionStyleAttachment | Attached |
| CoolingType | Central Air Conditioning |
| ExteriorFinish | Brick, Stone |
| FlooringType | Hardwood, Ceramic |
| FoundationType | Brick |
| HalfBathTotal | 1 |
| HeatingFuel | Natural Gas |
| HeatingType | Forced Air |
| StoriesTotal | 2 |
| SizeInterior | 1500 - 2000 Sqft |
| Type | Row / Townhouse |
| UtilityWater | Municipal Water |
Parking
| Attached Garage | |
| Garage |
Land
| Acreage | No |
| LandAmenities | Park, Schools |
| Sewer | Sanitary Sewer |
| SizeDepth | 86 Ft ,1 In |
| SizeFrontage | 20 Ft |
| SizeIrregular | 20 X 86.1 Ft |
| SizeTotalText | 20 X 86.1 Ft |
Rooms
| Level | Type | Length | Width | Dimensions |
|---|---|---|---|---|
| Second Level | Primary Bedroom | 5.18 m | 3.66 m | 5.18 m x 3.66 m |
| Second Level | Bedroom | 2.83 m | 3.35 m | 2.83 m x 3.35 m |
| Second Level | Bedroom | 2.83 m | 3.14 m | 2.83 m x 3.14 m |
| Ground Level | Living Room | 5.79 m | 3.05 m | 5.79 m x 3.05 m |
| Ground Level | Kitchen | 3.2 m | 2.29 m | 3.2 m x 2.29 m |
| Ground Level | Dining Room | 2.59 m | 2.48 m | 2.59 m x 2.48 m |
| Ground Level | Foyer | 2.32 m | 2.53 m | 2.32 m x 2.53 m |
Utilities
| Cable | Available |
| Electricity | Available |
| Sewer | Available |
https://www.realtor.ca/real-estate/28162325/47-boiton-street-richmond-hill-rural-richmond-hill
Interested?
Contact us for more information
Brian Li
Salesperson
7240 Woodbine Ave Unit 103
Markham, Ontario L3R 1A4









