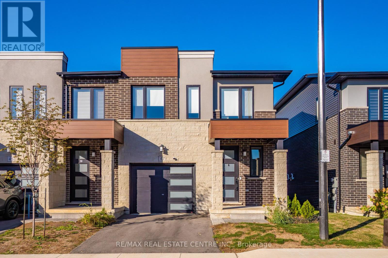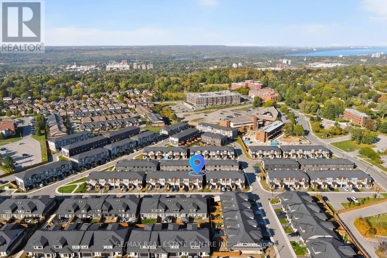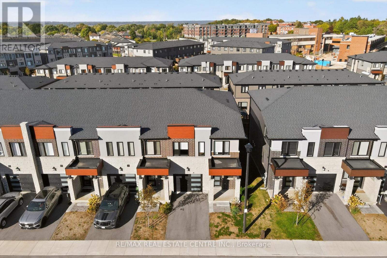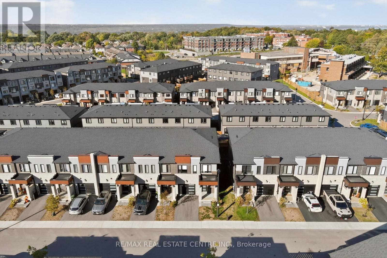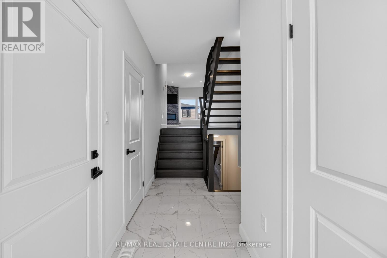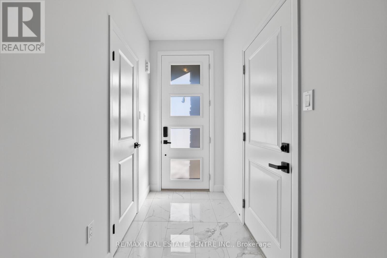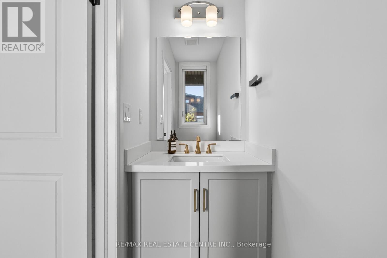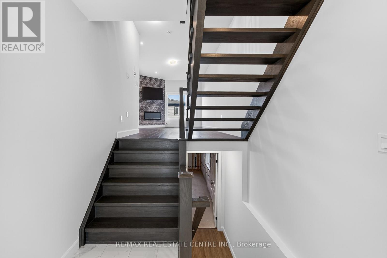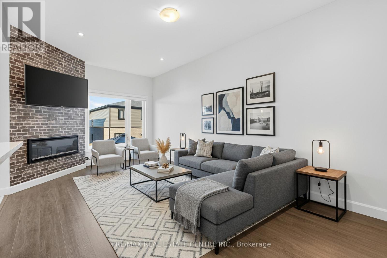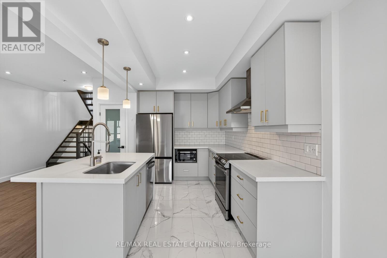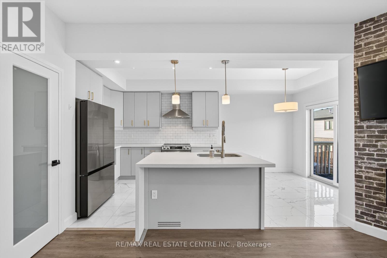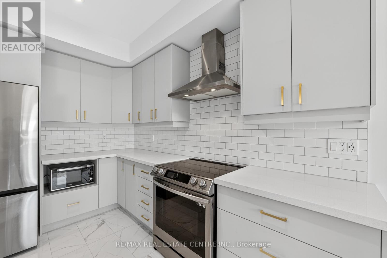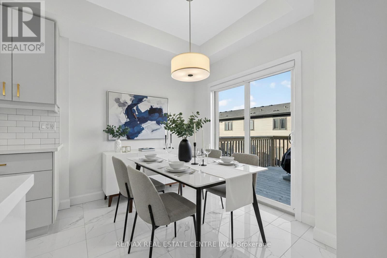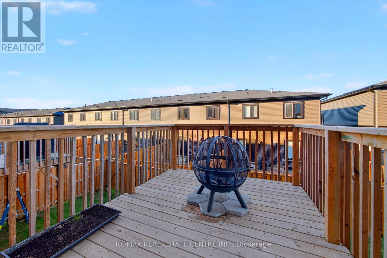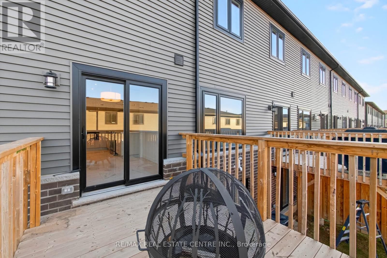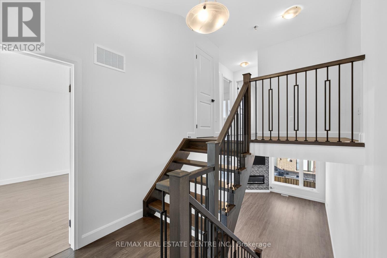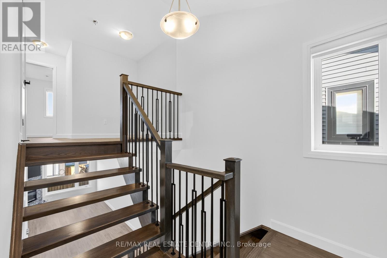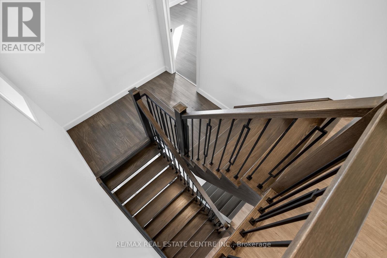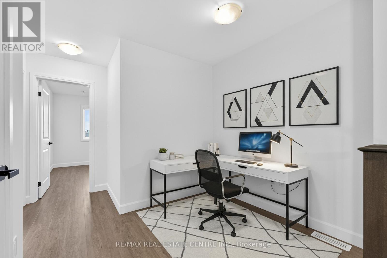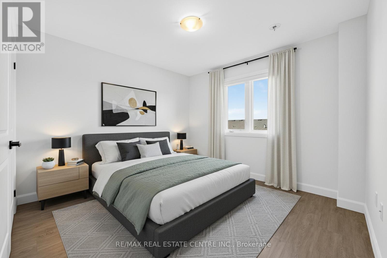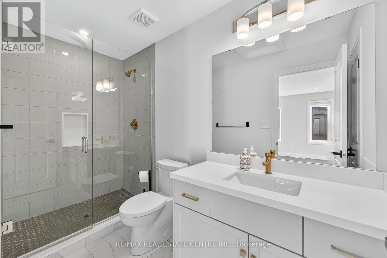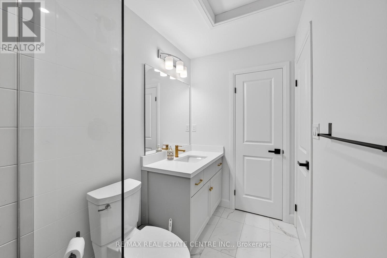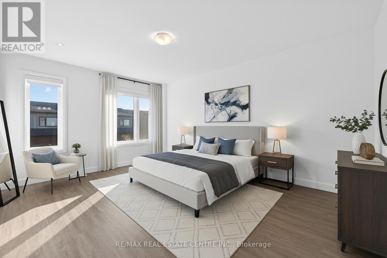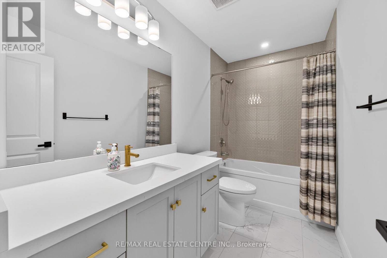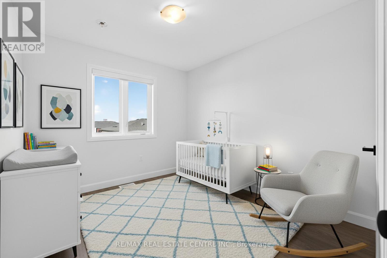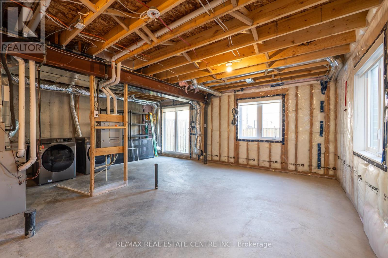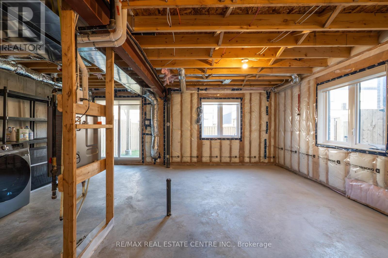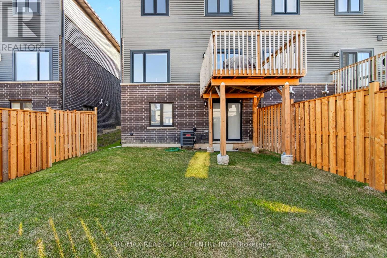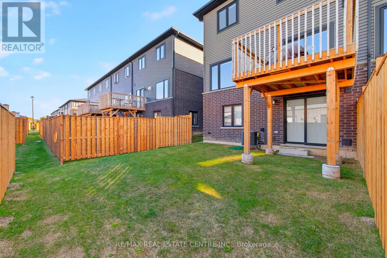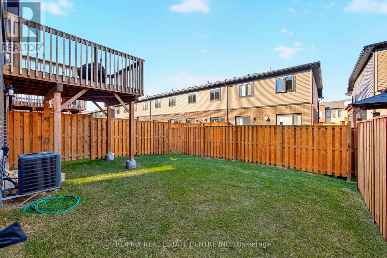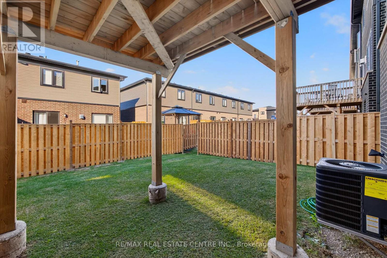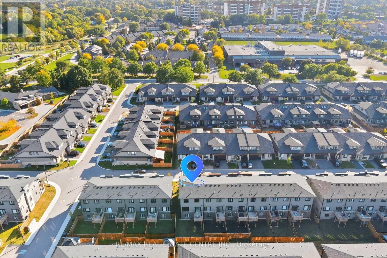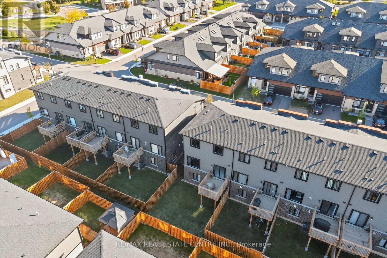47 Bensley Lane Hamilton, Ontario L9C 0E7
$3,499 Monthly
Stunning executive townhome available for lease in the heart of Hamilton, offering luxury finishes and modern comfort throughout. Features include premium vinyl flooring, an open-riser staircase, a sleek electric fireplace, and a fully upgraded kitchen with extended cabinetry, quartz countertops, and an open hood range. Enjoy added conveniences like a wall-mounted HD TV, Google Nest thermostat, Nest cameras, and window coverings. The walkout basement provides flexible living space, while the beautifully landscaped backyard with a fire pit is perfect for relaxing or entertaining. Located in a vibrant, walkable neighborhood close to McMaster University, highways, shopping, parks, and top-rated schools. (id:61852)
Property Details
| MLS® Number | X12445305 |
| Property Type | Single Family |
| Neigbourhood | Mountview |
| Community Name | Mountview |
| EquipmentType | Air Conditioner, Hrv, Water Heater, Furnace |
| ParkingSpaceTotal | 2 |
| RentalEquipmentType | Air Conditioner, Hrv, Water Heater, Furnace |
Building
| BathroomTotal | 3 |
| BedroomsAboveGround | 3 |
| BedroomsBelowGround | 1 |
| BedroomsTotal | 4 |
| Age | 0 To 5 Years |
| Appliances | Dishwasher, Dryer, Stove, Washer, Window Coverings, Refrigerator |
| BasementFeatures | Walk Out |
| BasementType | Full |
| ConstructionStyleAttachment | Attached |
| CoolingType | Central Air Conditioning |
| ExteriorFinish | Stone, Brick |
| FireplacePresent | Yes |
| FireplaceTotal | 1 |
| FlooringType | Porcelain Tile, Vinyl |
| FoundationType | Poured Concrete |
| HalfBathTotal | 1 |
| HeatingFuel | Natural Gas |
| HeatingType | Forced Air |
| StoriesTotal | 2 |
| SizeInterior | 1500 - 2000 Sqft |
| Type | Row / Townhouse |
| UtilityWater | Municipal Water |
Parking
| Attached Garage | |
| Garage | |
| Inside Entry |
Land
| Acreage | No |
| Sewer | Sanitary Sewer |
| SizeDepth | 84 Ft |
| SizeFrontage | 26 Ft ,8 In |
| SizeIrregular | 26.7 X 84 Ft |
| SizeTotalText | 26.7 X 84 Ft |
Rooms
| Level | Type | Length | Width | Dimensions |
|---|---|---|---|---|
| Second Level | Bathroom | Measurements not available | ||
| Second Level | Loft | 2.99 m | 2.69 m | 2.99 m x 2.69 m |
| Second Level | Primary Bedroom | 4.01 m | 4.37 m | 4.01 m x 4.37 m |
| Second Level | Bedroom 2 | 3.1 m | 3.51 m | 3.1 m x 3.51 m |
| Second Level | Bedroom 3 | 3 m | 3.51 m | 3 m x 3.51 m |
| Second Level | Bathroom | Measurements not available | ||
| Main Level | Family Room | 3.48 m | 5.79 m | 3.48 m x 5.79 m |
| Main Level | Kitchen | 2.51 m | 3.35 m | 2.51 m x 3.35 m |
| Main Level | Eating Area | 2.57 m | 2.44 m | 2.57 m x 2.44 m |
| Main Level | Bathroom | Measurements not available |
Utilities
| Cable | Installed |
| Electricity | Installed |
| Sewer | Installed |
https://www.realtor.ca/real-estate/28952751/47-bensley-lane-hamilton-mountview-mountview
Interested?
Contact us for more information
Abrar Shamim
Salesperson
1140 Burnhamthorpe Rd W #141-A
Mississauga, Ontario L5C 4E9
