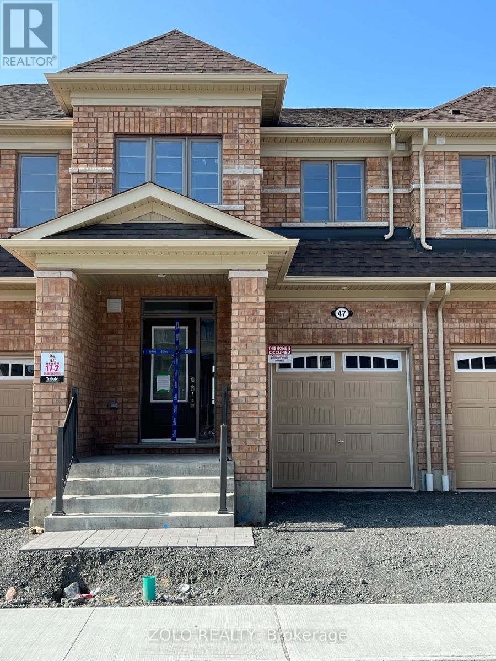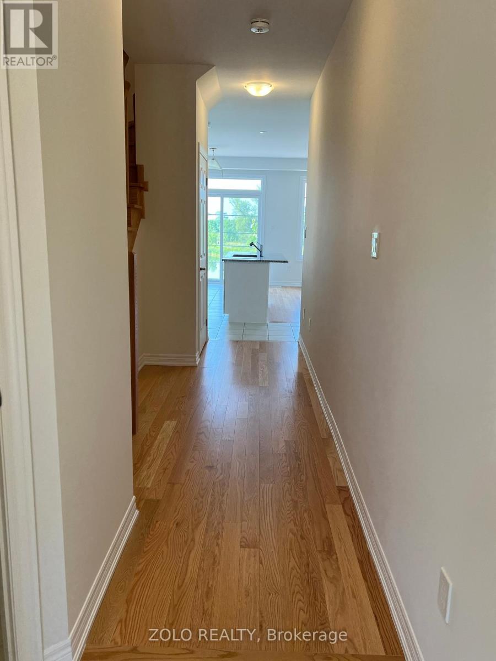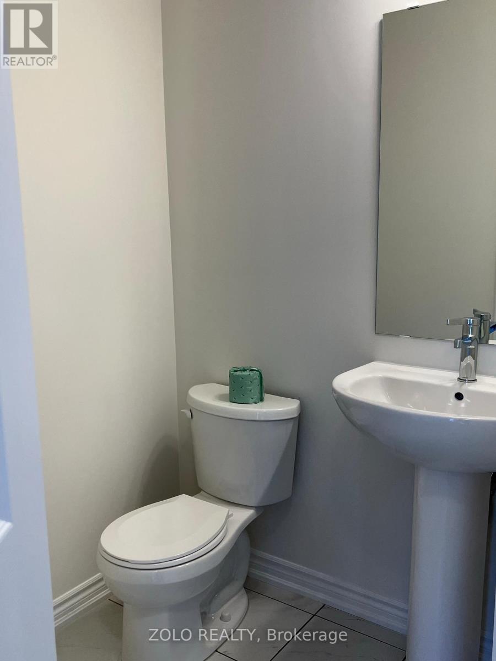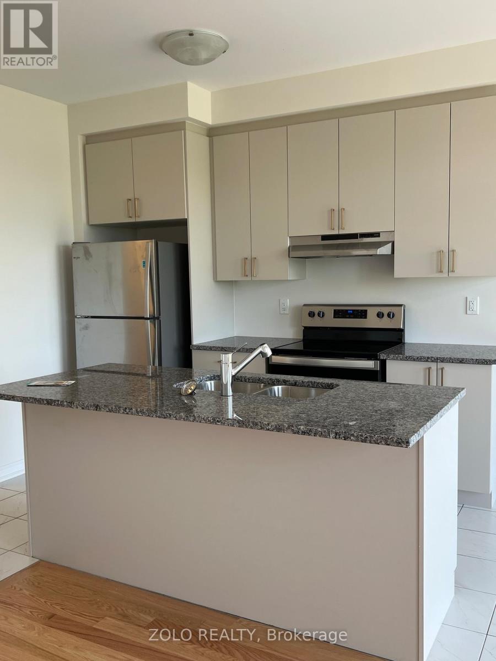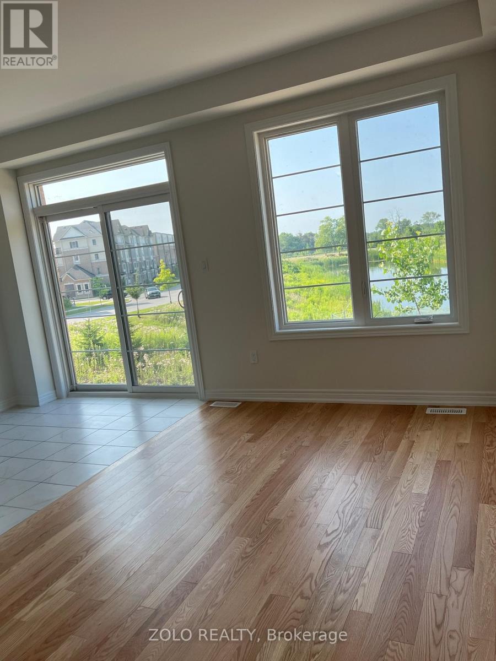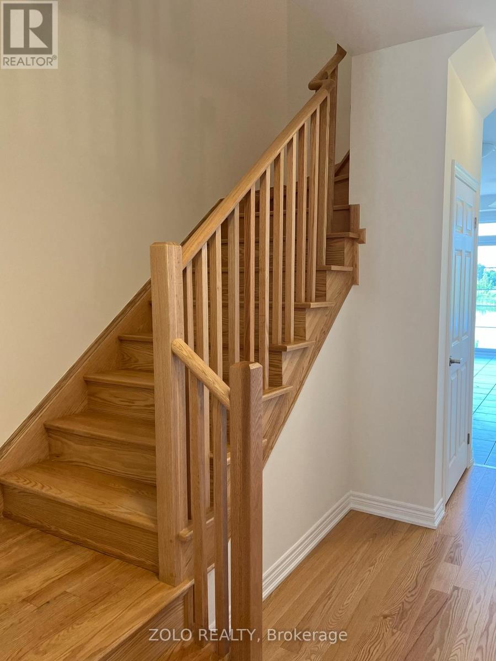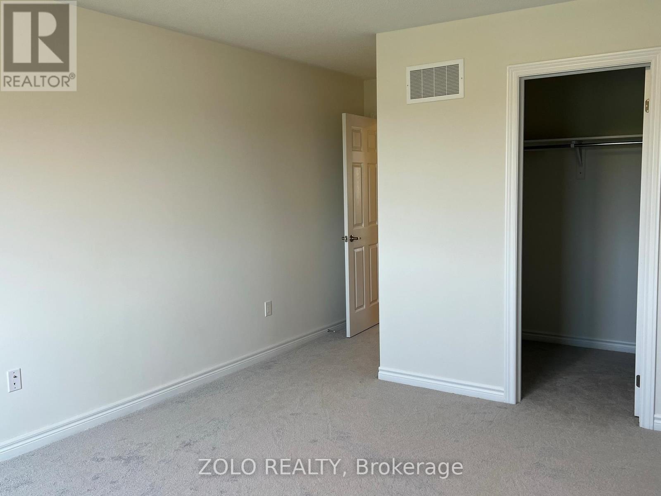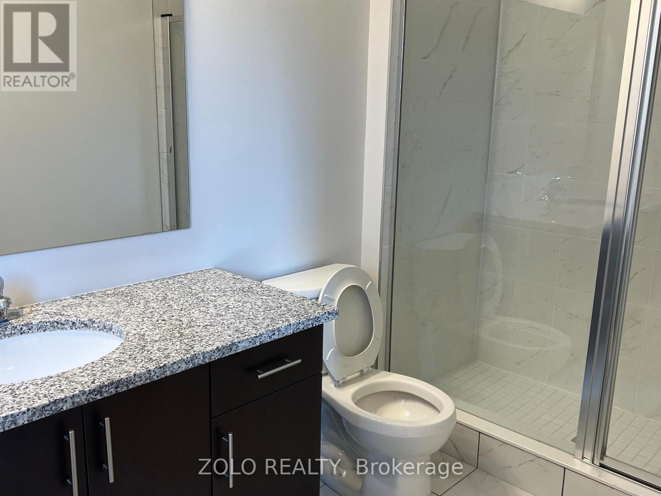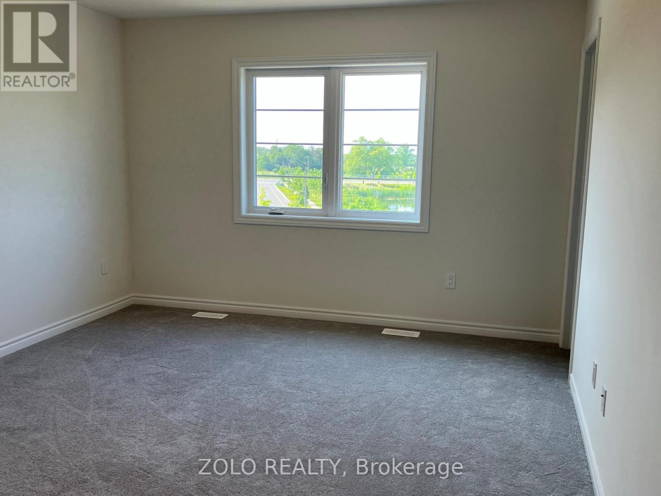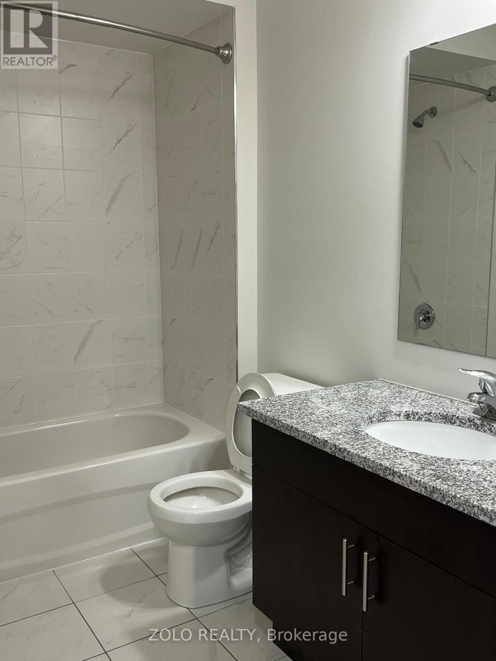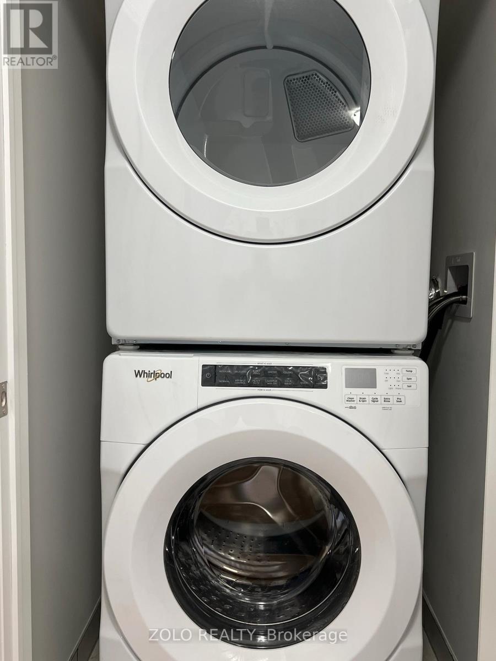47 Bayardo Drive Oshawa, Ontario L1H 7K4
3 Bedroom
3 Bathroom
1100 - 1500 sqft
Central Air Conditioning
Forced Air
$2,700 Monthly
Like new 3 bedroom townhome in Oshawa. Move in Anytime to this Upgraded home with quartz countertops, S/S appliances, and breakfast bar. Open concept living/dining/kitchen, 2pc bath on main floor. 3 modest-sized bedrooms, primary Bedroom with 3pc ensuite & walk-in closet. 2nd-floor laundry. Built-in garage & basement storage. Ideal location. Tenant pays utilities. Don't miss this opportunity! Book a showing today! Note pictures are from 2023 (id:61852)
Property Details
| MLS® Number | E12526240 |
| Property Type | Single Family |
| Neigbourhood | Windfields Farm |
| Community Name | Windfields |
| AmenitiesNearBy | Hospital, Park, Schools |
| ParkingSpaceTotal | 2 |
Building
| BathroomTotal | 3 |
| BedroomsAboveGround | 3 |
| BedroomsTotal | 3 |
| Age | New Building |
| BasementDevelopment | Unfinished |
| BasementType | N/a (unfinished) |
| ConstructionStyleAttachment | Attached |
| CoolingType | Central Air Conditioning |
| ExteriorFinish | Brick, Stone |
| FlooringType | Carpeted |
| FoundationType | Concrete |
| HalfBathTotal | 1 |
| HeatingFuel | Natural Gas |
| HeatingType | Forced Air |
| StoriesTotal | 2 |
| SizeInterior | 1100 - 1500 Sqft |
| Type | Row / Townhouse |
| UtilityWater | Municipal Water |
Parking
| Garage |
Land
| Acreage | No |
| LandAmenities | Hospital, Park, Schools |
| Sewer | Sanitary Sewer |
| SizeDepth | 92 Ft ,6 In |
| SizeFrontage | 20 Ft ,2 In |
| SizeIrregular | 20.2 X 92.5 Ft |
| SizeTotalText | 20.2 X 92.5 Ft |
Rooms
| Level | Type | Length | Width | Dimensions |
|---|---|---|---|---|
| Second Level | Primary Bedroom | 3.66 m | 4.27 m | 3.66 m x 4.27 m |
| Second Level | Bedroom 2 | 2.96 m | 3.96 m | 2.96 m x 3.96 m |
| Second Level | Bedroom 3 | 2.83 m | 2.99 m | 2.83 m x 2.99 m |
| Main Level | Living Room | 3.11 m | 5.79 m | 3.11 m x 5.79 m |
| Main Level | Kitchen | 2.32 m | 4.57 m | 2.32 m x 4.57 m |
| Main Level | Dining Room | 3.11 m | 5.79 m | 3.11 m x 5.79 m |
https://www.realtor.ca/real-estate/29084867/47-bayardo-drive-oshawa-windfields-windfields
Interested?
Contact us for more information
Jaspreet Singh Dhaliwal
Salesperson
Zolo Realty
5700 Yonge St #1900, 106458
Toronto, Ontario M2M 4K2
5700 Yonge St #1900, 106458
Toronto, Ontario M2M 4K2
