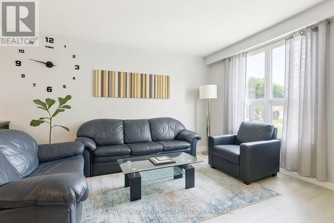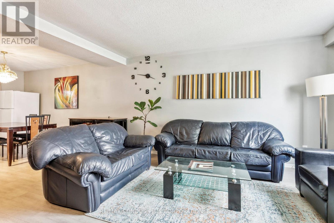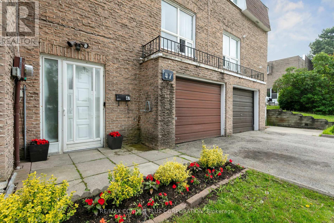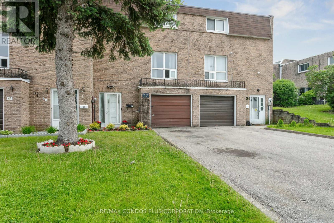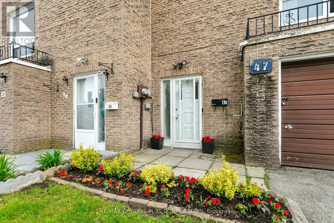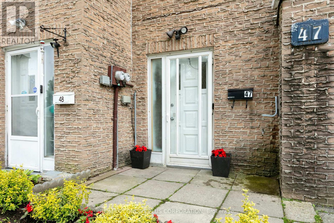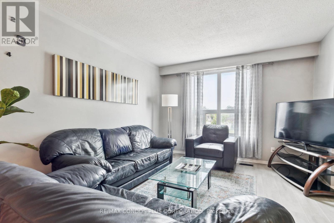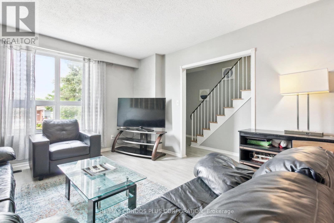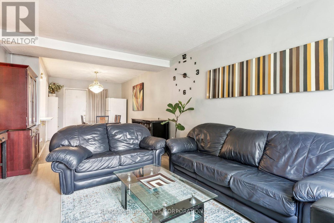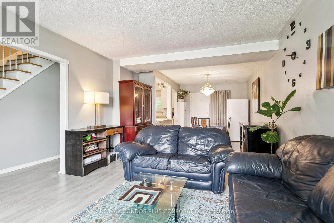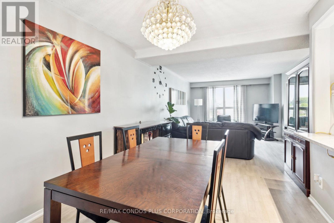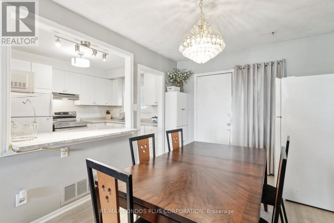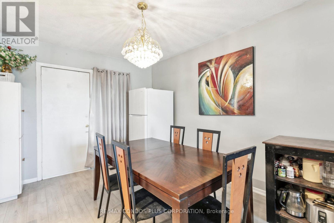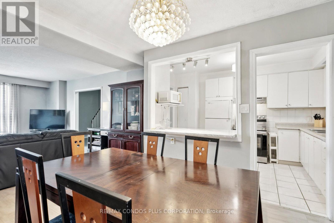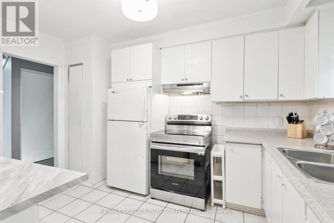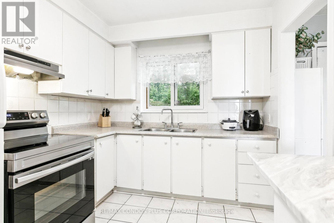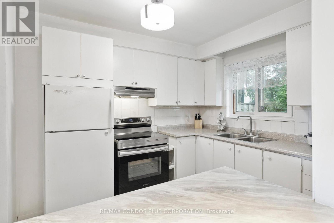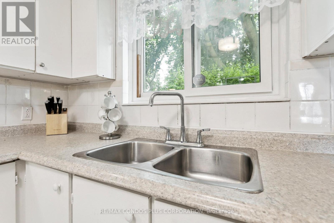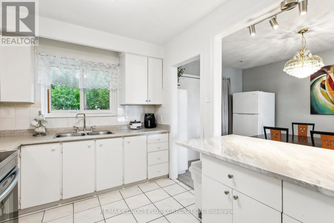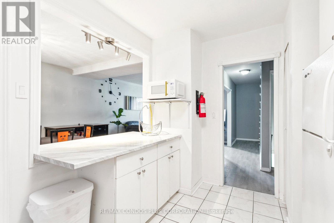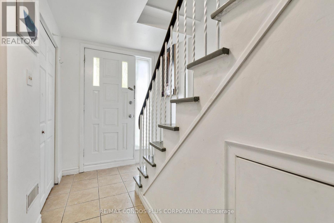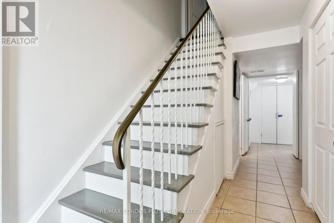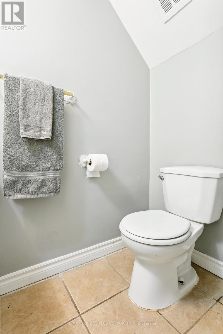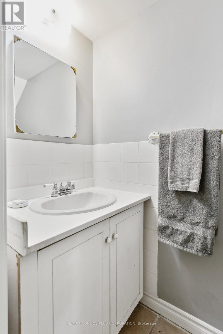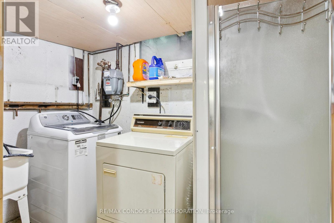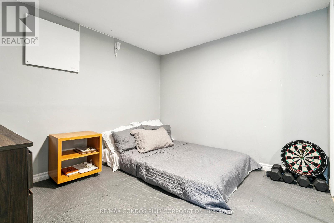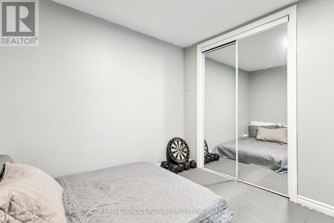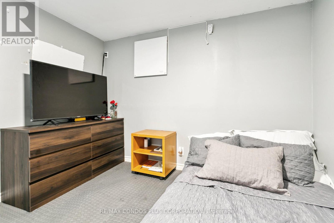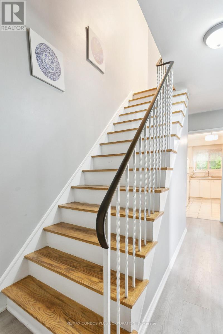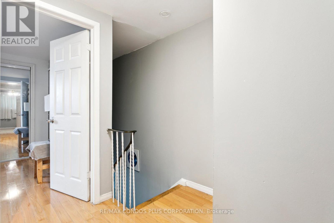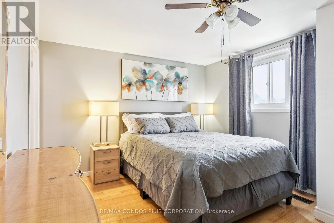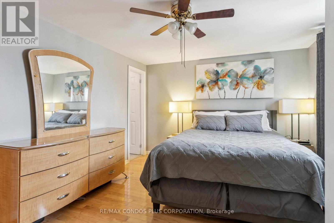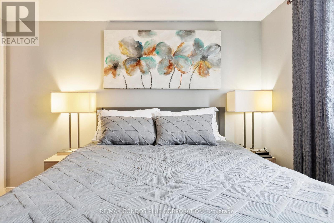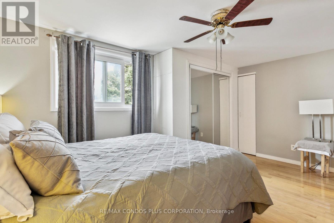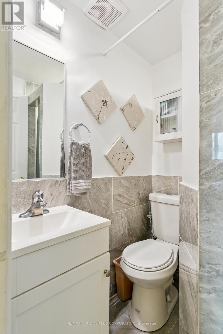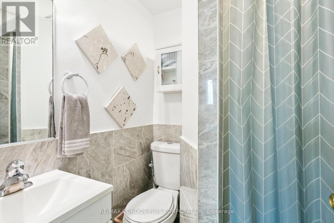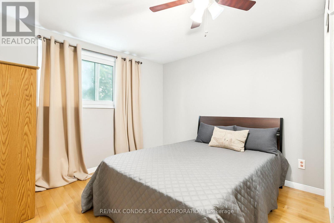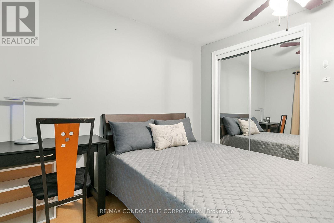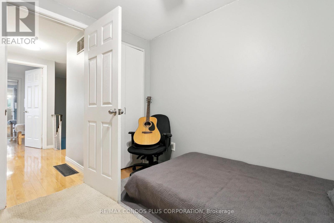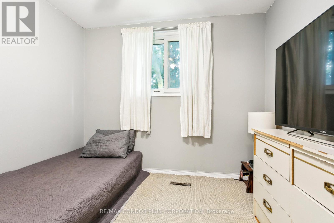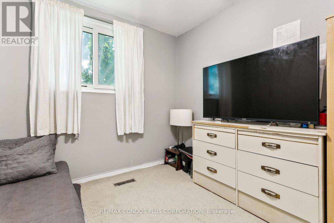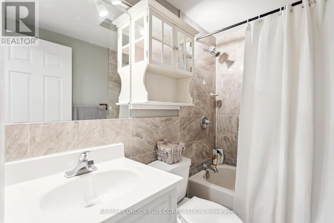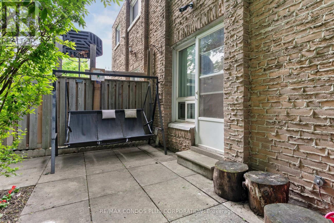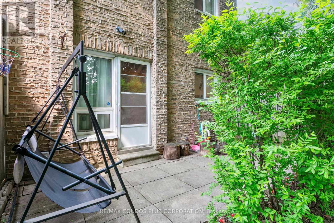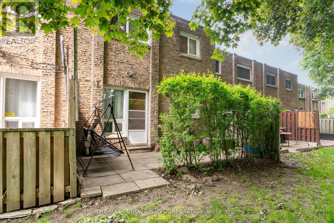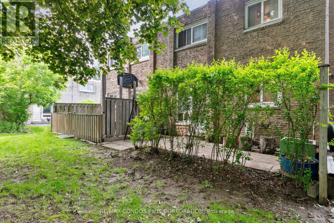47 - 39 Lexington Avenue Toronto, Ontario M9V 2G4
$739,900Maintenance, Common Area Maintenance, Insurance, Parking, Water
$469.82 Monthly
Maintenance, Common Area Maintenance, Insurance, Parking, Water
$469.82 MonthlyLooking for an oasis in the city... check this out! Location! Value! & Space! Located on quiet residential street. S/N. Four Bedrms, 3 baths plus laundry w/ shower stall, 3-level Townhouse. Recent updates. Tiled Entrance Foyer, Laminate flooring, 2nd floor, Hdwd. floor on 3rd floor. Open concept LR/DR W/ large windows. W/O to private patio overlooking common treed space. A Newly landscape treed front yard. Kitchen W/ large breakfast bar with 3 appls. 2nd floor is open concept living/dining with walkout to private patio. Third floor has master bedroom with 3 piece ensuite bath, large double mirrored closet and a walk-in closet. Secondary bedroom has a sliding mirrored deep closet, Third bedroom has a closet with linen closet & storage. Main flr, foyer, laundry, W/shower, Bedrm, powder room, & storage area, 2nd flr open concept L/D, Kitchen W/ window. 3rd Flr is Master Bedrm, W/ ensuite 3--piece bath, mirrored closet & walk-in closet, 2nd Bedrm W/ sliding mirrored door deep closet, 3rd Bedrm W/ closet. Close to Major Amenities, strip, schools, transportation, perfect for first time buyers, or young families. T.H. has Main flr has In-law suite. Single car garage plus 2-car driveway parking & much more. Close to major amenities, schools, transportation, perfect for first time buyer, & young families. (id:61852)
Property Details
| MLS® Number | W12211513 |
| Property Type | Single Family |
| Neigbourhood | Etobicoke |
| Community Name | West Humber-Clairville |
| AmenitiesNearBy | Hospital, Park, Public Transit, Schools |
| CommunityFeatures | Pets Not Allowed, Community Centre |
| Features | In-law Suite |
| ParkingSpaceTotal | 3 |
Building
| BathroomTotal | 3 |
| BedroomsAboveGround | 3 |
| BedroomsBelowGround | 1 |
| BedroomsTotal | 4 |
| Amenities | Visitor Parking |
| Appliances | Dryer, Microwave, Stove, Washer, Refrigerator |
| BasementDevelopment | Finished |
| BasementType | N/a (finished) |
| CoolingType | Central Air Conditioning |
| ExteriorFinish | Brick |
| FlooringType | Laminate, Ceramic, Hardwood |
| HeatingFuel | Natural Gas |
| HeatingType | Forced Air |
| StoriesTotal | 3 |
| SizeInterior | 1600 - 1799 Sqft |
| Type | Row / Townhouse |
Parking
| Garage |
Land
| Acreage | No |
| LandAmenities | Hospital, Park, Public Transit, Schools |
Rooms
| Level | Type | Length | Width | Dimensions |
|---|---|---|---|---|
| Second Level | Dining Room | 3.56 m | 3.02 m | 3.56 m x 3.02 m |
| Second Level | Living Room | 5.66 m | 3.73 m | 5.66 m x 3.73 m |
| Second Level | Kitchen | 3.96 m | 2.72 m | 3.96 m x 2.72 m |
| Third Level | Primary Bedroom | 5.69 m | 3.7 m | 5.69 m x 3.7 m |
| Third Level | Bedroom 2 | 3.9 m | 3.3 m | 3.9 m x 3.3 m |
| Third Level | Bedroom 3 | 2.8 m | 2.7 m | 2.8 m x 2.7 m |
| Main Level | Bedroom 4 | 3.56 m | 3.12 m | 3.56 m x 3.12 m |
| Main Level | Foyer | 9.51 m | 4.76 m | 9.51 m x 4.76 m |
| Main Level | Laundry Room | 2.26 m | 2.72 m | 2.26 m x 2.72 m |
Interested?
Contact us for more information
Paulette Zander
Salesperson
45 Harbour Square
Toronto, Ontario M5J 2G4
