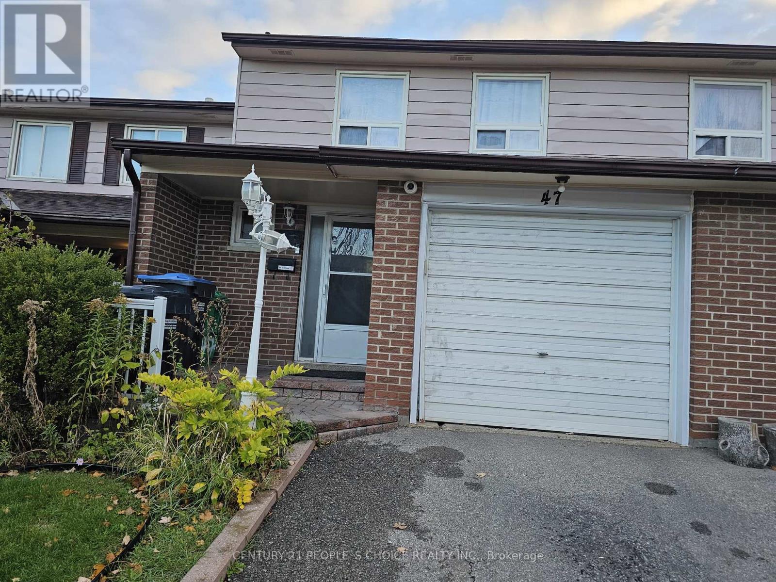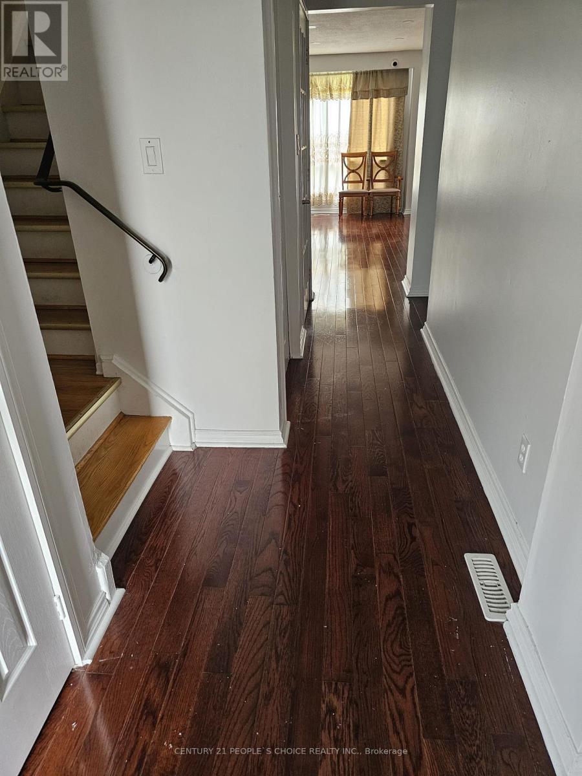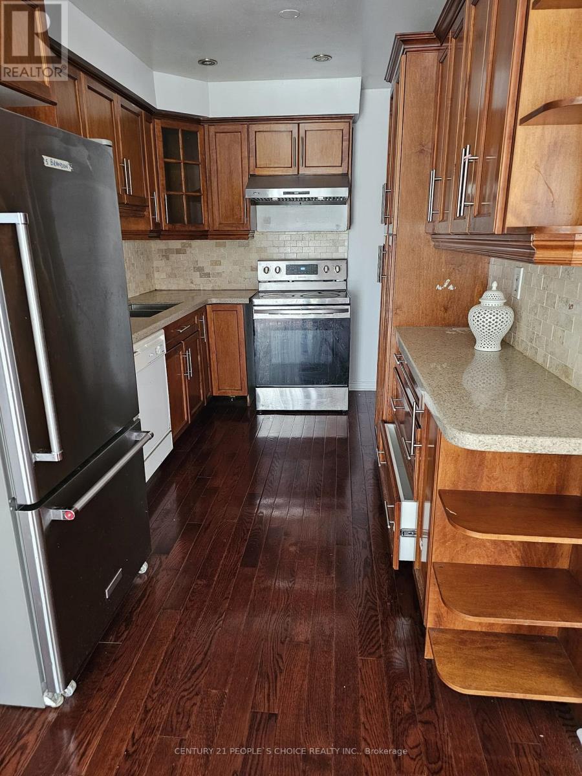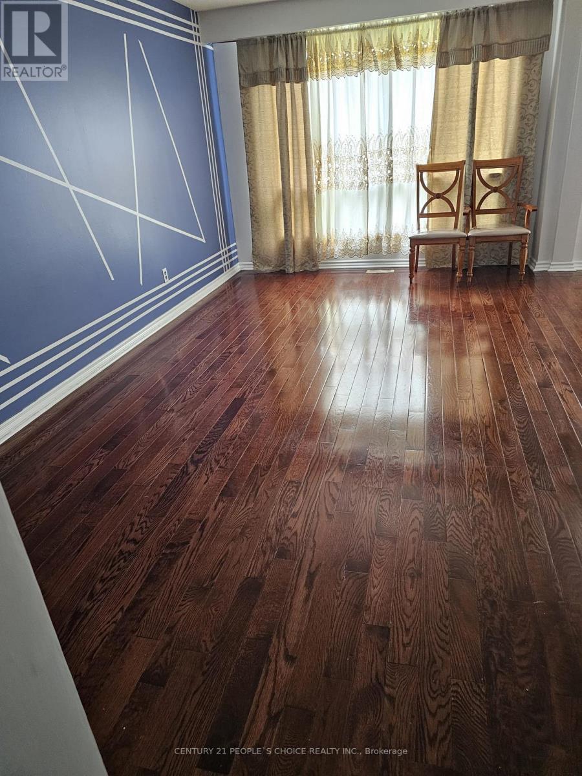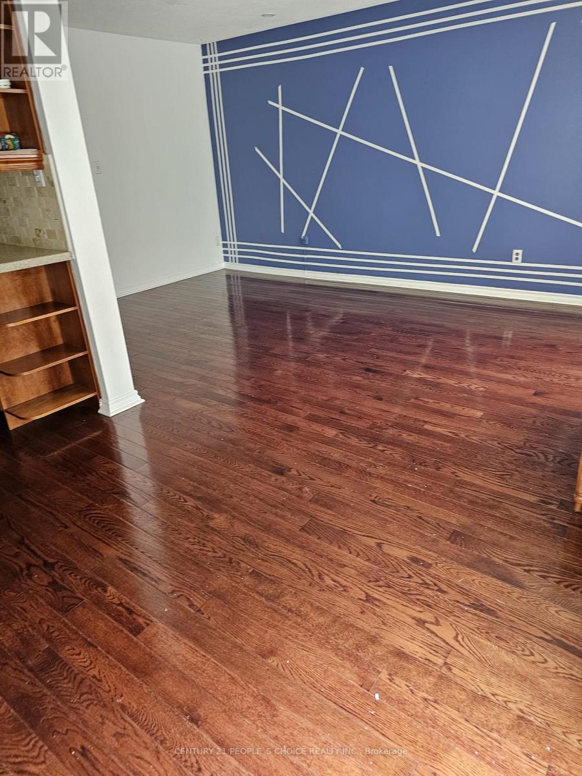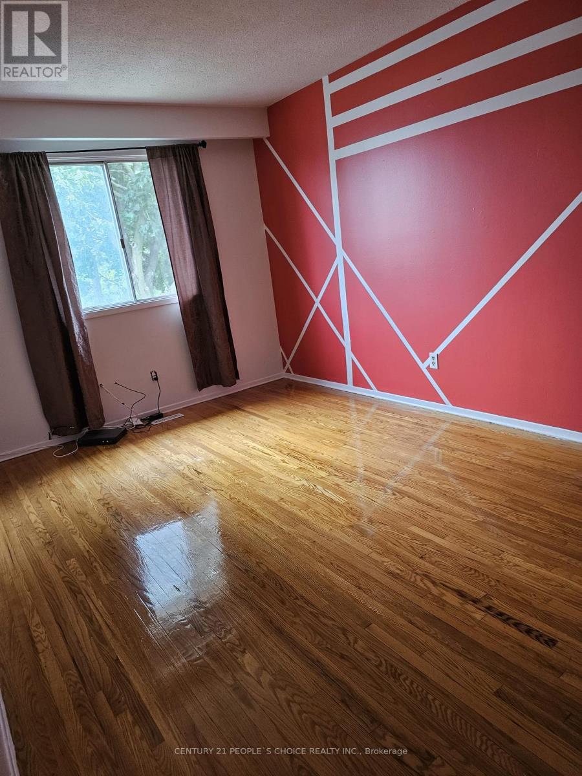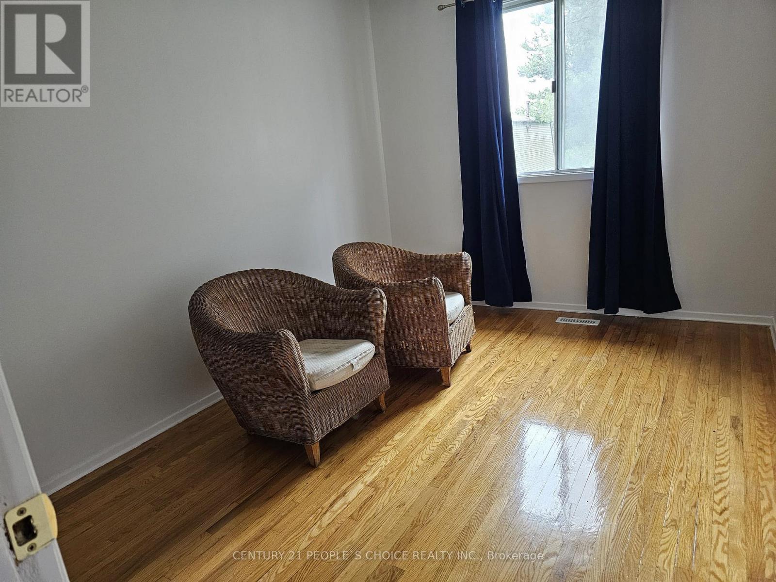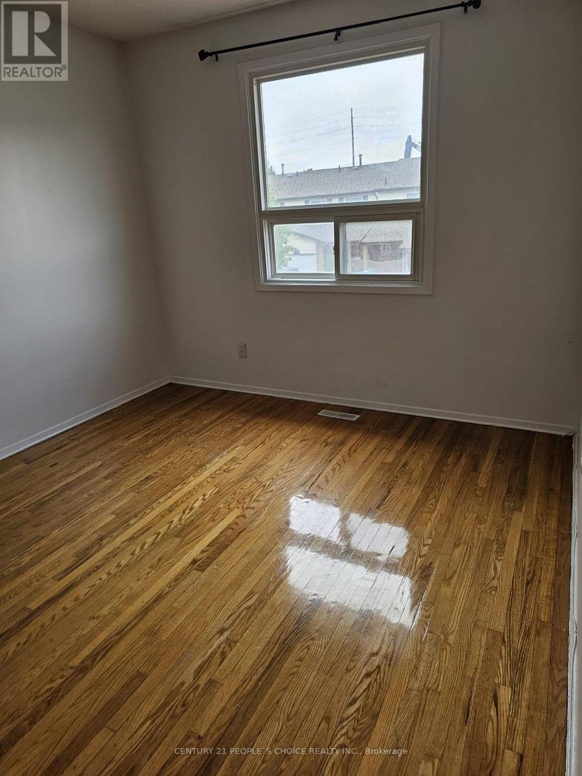47 - 3525 Brandon Gate Drive Mississauga, Ontario L4T 3M3
4 Bedroom
3 Bathroom
1200 - 1399 sqft
Central Air Conditioning
Forced Air
$599,211Maintenance, Common Area Maintenance, Insurance, Parking, Water
$469.14 Monthly
Maintenance, Common Area Maintenance, Insurance, Parking, Water
$469.14 MonthlyAbsolute match for First Time Home Buyer & Investor. Very Spacious, Stunning & Well-Maintained 3 + 1 Beds Townhouse Comes 2.5-bathroom perfect for families seeking comfort, convenience, and tranquility in a quiet neighborhood. Finished Bsmt W/ Kitchenette & 3Pc Wash For Extra Income. Close To Bus terminal, Westwood Mall, Airport, Schools, Library, Park, Hwys & More. Move-In Ready.Don't miss out, book your showing today! (id:61852)
Property Details
| MLS® Number | W12476780 |
| Property Type | Single Family |
| Community Name | Malton |
| CommunityFeatures | Pets Allowed With Restrictions |
| ParkingSpaceTotal | 2 |
Building
| BathroomTotal | 3 |
| BedroomsAboveGround | 3 |
| BedroomsBelowGround | 1 |
| BedroomsTotal | 4 |
| Appliances | Dryer, Stove, Washer, Window Coverings, Refrigerator |
| BasementDevelopment | Finished |
| BasementType | N/a (finished) |
| CoolingType | Central Air Conditioning |
| ExteriorFinish | Aluminum Siding, Brick |
| FlooringType | Hardwood, Laminate |
| HalfBathTotal | 1 |
| HeatingFuel | Natural Gas |
| HeatingType | Forced Air |
| StoriesTotal | 2 |
| SizeInterior | 1200 - 1399 Sqft |
| Type | Row / Townhouse |
Parking
| Attached Garage | |
| Garage |
Land
| Acreage | No |
| ZoningDescription | Residential |
Rooms
| Level | Type | Length | Width | Dimensions |
|---|---|---|---|---|
| Second Level | Primary Bedroom | 4.7 m | 3.15 m | 4.7 m x 3.15 m |
| Second Level | Bedroom 2 | 3.7 m | 3.15 m | 3.7 m x 3.15 m |
| Second Level | Bedroom 3 | 3.15 m | 3 m | 3.15 m x 3 m |
| Basement | Bedroom 4 | 4.85 m | 3.45 m | 4.85 m x 3.45 m |
| Ground Level | Living Room | 4.7 m | 3.46 m | 4.7 m x 3.46 m |
| Ground Level | Dining Room | 3.2 m | 3.15 m | 3.2 m x 3.15 m |
| Ground Level | Kitchen | 4.05 m | 2.6 m | 4.05 m x 2.6 m |
https://www.realtor.ca/real-estate/29021086/47-3525-brandon-gate-drive-mississauga-malton-malton
Interested?
Contact us for more information
Kapil Dev
Salesperson
Century 21 People's Choice Realty Inc.
1780 Albion Road Unit 2 & 3
Toronto, Ontario M9V 1C1
1780 Albion Road Unit 2 & 3
Toronto, Ontario M9V 1C1
