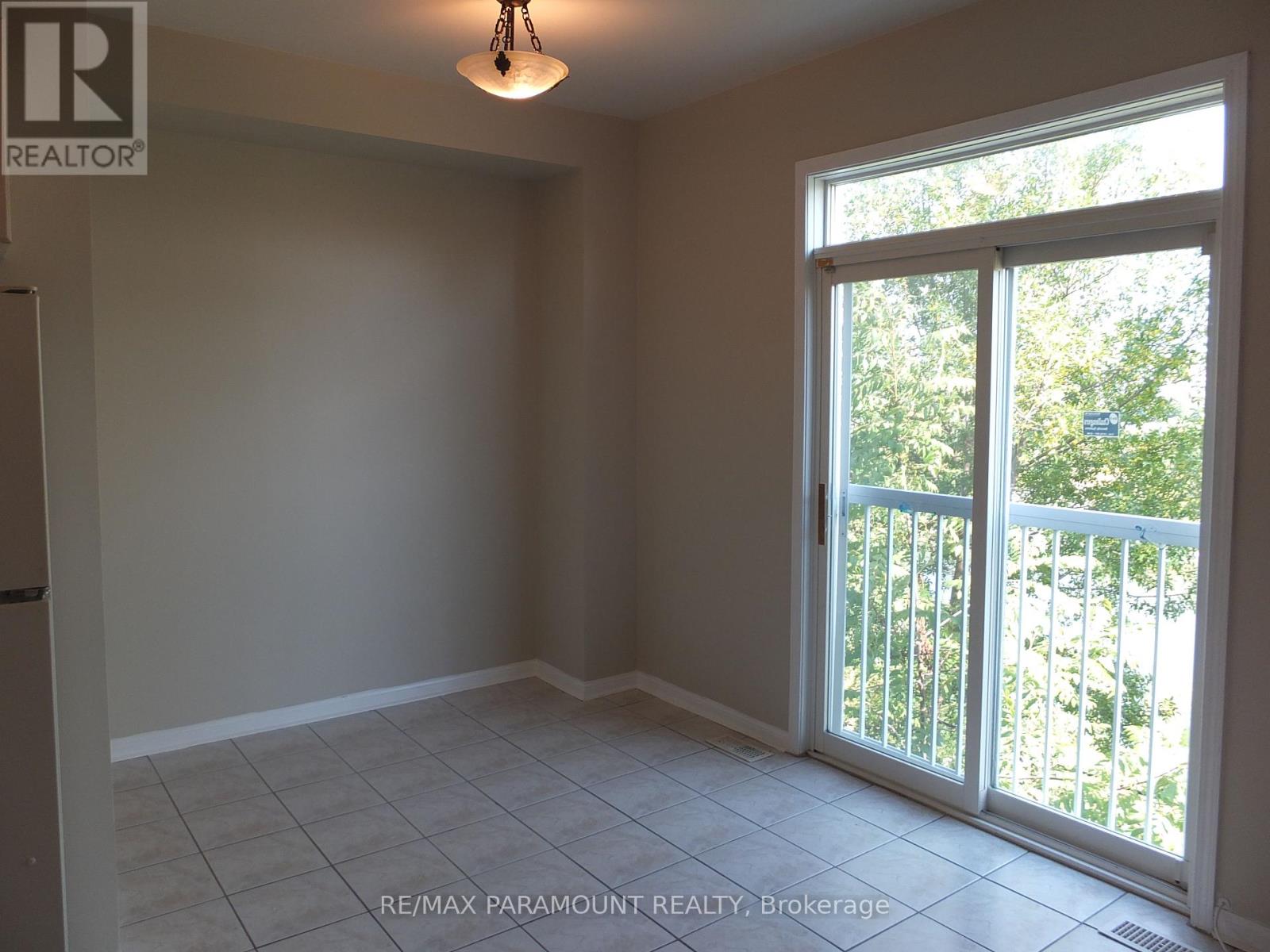47 - 280 Hillcrest Avenue Mississauga, Ontario L5B 4L4
$3,200 Monthly
Full House Available For Rent, Prime Location Of Mississauga, Walk To Cooksville Go Station, 3 Bedrooms 2 Washroom (1 Full and 1 half) Townhouse, Huge Size Living/Dining Combo, Very Big Eat In Kitchen Combined With Breakfast Area, Look Out Pond & Green Area Behind The House As There Is No House Behind, 3 Generous Size Bedrooms On 2nd Floor, Master With 4 Pc. Semi Ensuite, Hardwood And Laminate Floors, Finished Walkout Basement As Family Room Room, Tenant Pays All Utility Bills (id:61852)
Property Details
| MLS® Number | W12049208 |
| Property Type | Single Family |
| Neigbourhood | Cooksville |
| Community Name | Cooksville |
| CommunityFeatures | Pets Not Allowed |
| ParkingSpaceTotal | 2 |
Building
| BathroomTotal | 2 |
| BedroomsAboveGround | 3 |
| BedroomsTotal | 3 |
| Appliances | Dishwasher, Dryer, Stove, Washer, Refrigerator |
| BasementDevelopment | Finished |
| BasementFeatures | Walk Out |
| BasementType | N/a (finished) |
| CoolingType | Central Air Conditioning |
| ExteriorFinish | Brick |
| FlooringType | Hardwood, Ceramic, Laminate |
| HalfBathTotal | 1 |
| HeatingFuel | Natural Gas |
| HeatingType | Forced Air |
| StoriesTotal | 3 |
| SizeInterior | 1400 - 1599 Sqft |
| Type | Row / Townhouse |
Parking
| Garage |
Land
| Acreage | No |
Rooms
| Level | Type | Length | Width | Dimensions |
|---|---|---|---|---|
| Second Level | Primary Bedroom | 4.56 m | 3.87 m | 4.56 m x 3.87 m |
| Second Level | Bedroom 2 | 4.54 m | 2.6 m | 4.54 m x 2.6 m |
| Second Level | Bedroom 3 | 3.75 m | 2.4 m | 3.75 m x 2.4 m |
| Main Level | Living Room | 4.23 m | 3.09 m | 4.23 m x 3.09 m |
| Main Level | Dining Room | 3.78 m | 3.57 m | 3.78 m x 3.57 m |
| Main Level | Kitchen | 4.56 m | 3.87 m | 4.56 m x 3.87 m |
| Main Level | Eating Area | 4.56 m | 3.87 m | 4.56 m x 3.87 m |
| Ground Level | Family Room | 4.56 m | 3.18 m | 4.56 m x 3.18 m |
Interested?
Contact us for more information
Daljit Gulati
Broker
7420b Bramalea Rd
Mississauga, Ontario L5S 1W9









