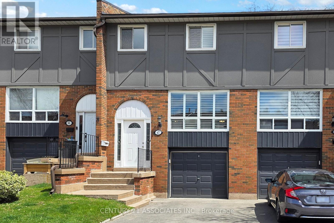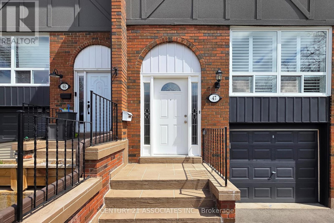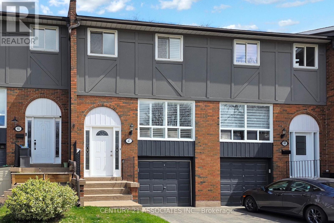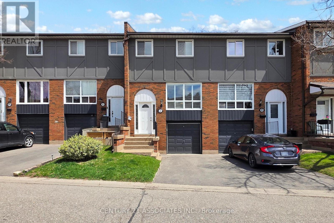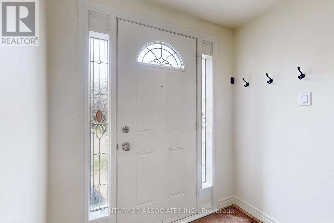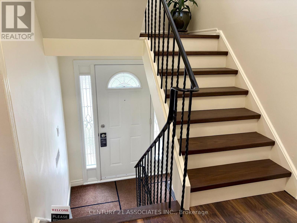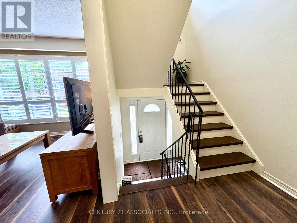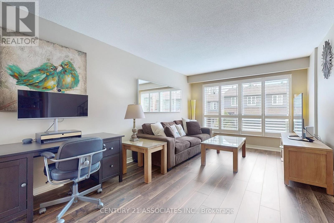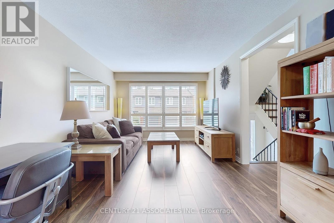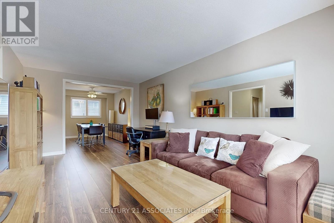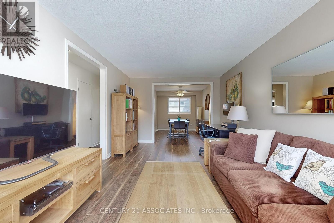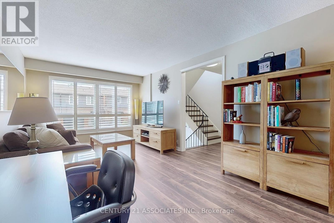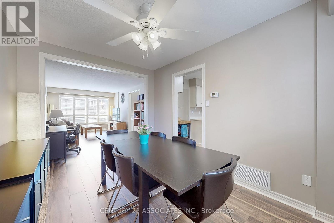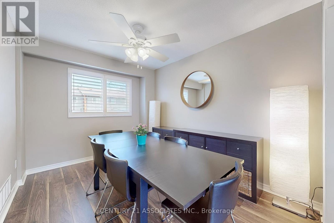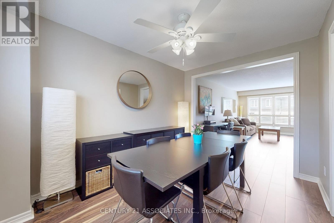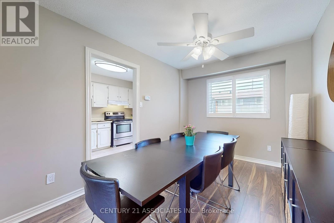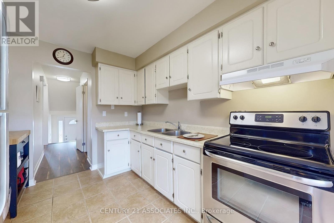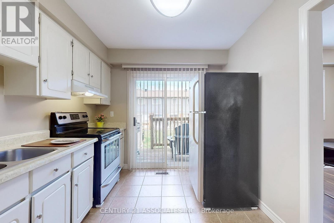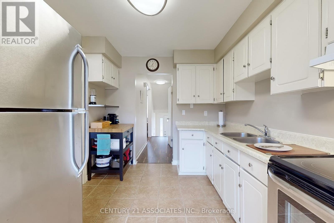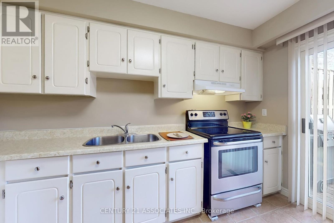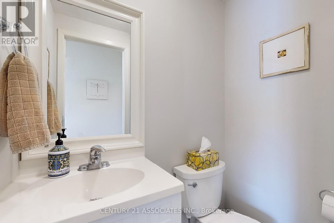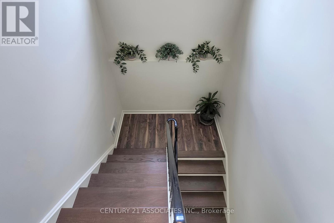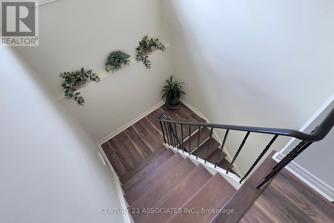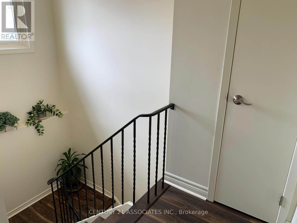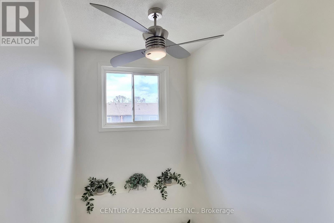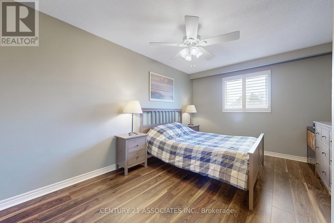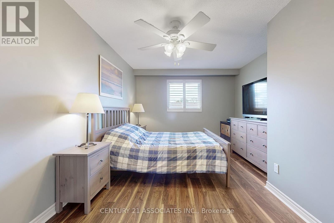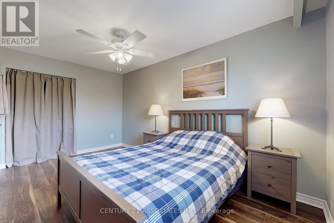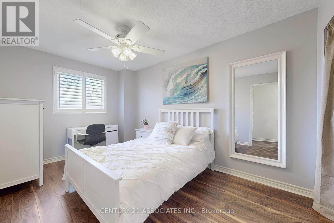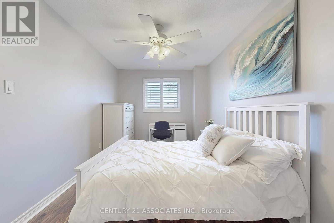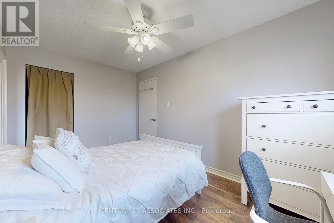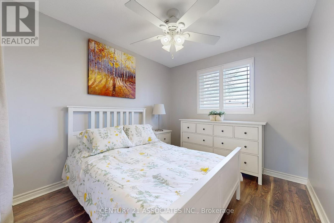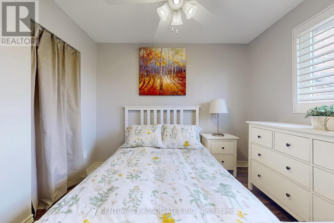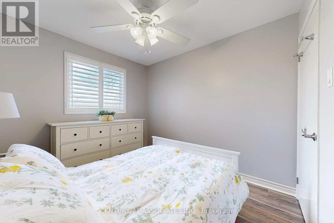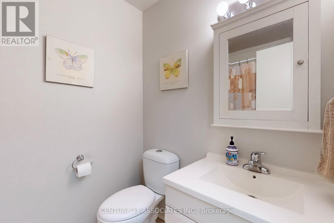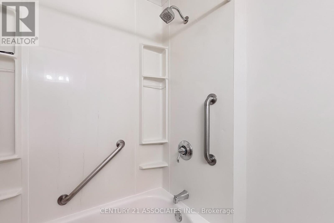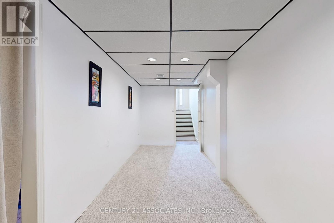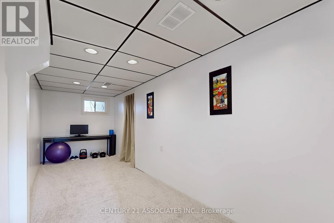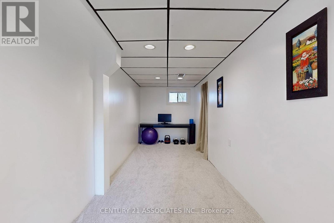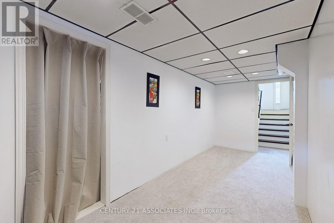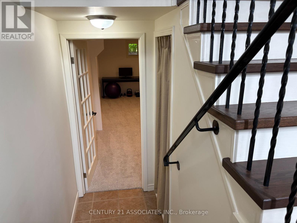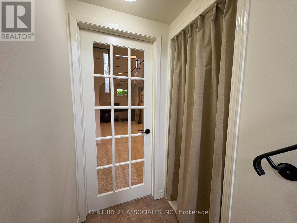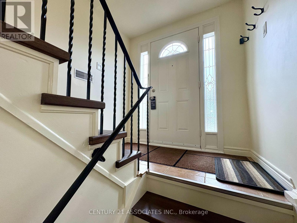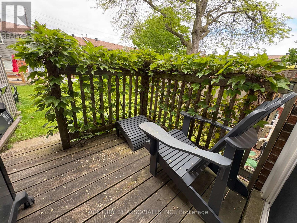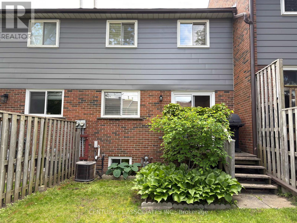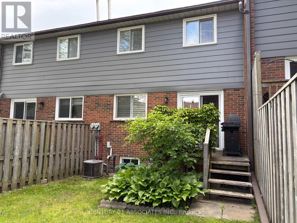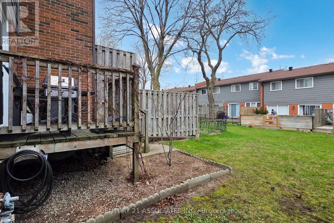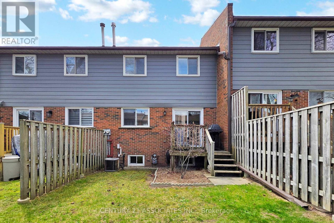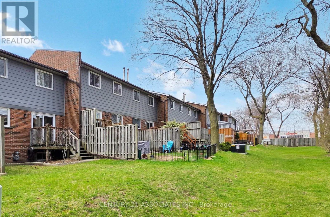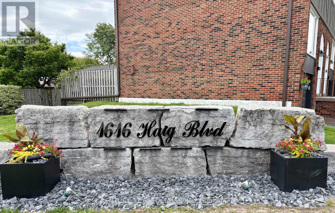47 - 1616 Haig Boulevard Mississauga, Ontario L5E 3C9
$799,900Maintenance, Water, Cable TV, Insurance, Common Area Maintenance, Parking
$392.10 Monthly
Maintenance, Water, Cable TV, Insurance, Common Area Maintenance, Parking
$392.10 MonthlyCongratulations you have just found your new home! Welcome to this fabulous 3-bedroom condominium townhouse in the heart of the highly sought-after Lakeview community. With a low maintenance fee that even includes cable and Wi-Fi, this move-in-ready home offers the perfect blend of style, comfort, and convenience. Features you will Love: Bright & spacious living-a light-filled interior with large windows throughout, creating a warm, inviting atmosphere. Open-concept design, seamless flow between the living and dining areas, ideal for entertaining or relaxing in style, with upgraded laminate floors and elegant shutters. Generous Bedrooms-three spacious bedrooms, including a primary suite that offers plenty of room to unwind. Flexible Space-a lower-level recreation room that can easily serve as a home office, playroom, or even a fourth bedroom. Built-in garage & parking-secure parking plus additional storage options. Perks: Enjoy the best of Lakeview living just minutes to the lake, parks, golf courses, top-rated schools, and the exciting new Lakeview Village waterfront development. Commuting is a breeze with easy access to the QEW, public transit, and Port Credit. Family-friendly, safe, and well-managed, this condominium complex offers peace of mind and a great community atmosphere. Book your private viewing today of this lovely home. (id:61852)
Property Details
| MLS® Number | W12107143 |
| Property Type | Single Family |
| Community Name | Lakeview |
| AmenitiesNearBy | Public Transit, Schools, Place Of Worship, Golf Nearby |
| CommunityFeatures | Pet Restrictions, Community Centre |
| EquipmentType | Water Heater - Gas |
| ParkingSpaceTotal | 2 |
| RentalEquipmentType | Water Heater - Gas |
| Structure | Porch |
Building
| BathroomTotal | 2 |
| BedroomsAboveGround | 3 |
| BedroomsTotal | 3 |
| Amenities | Visitor Parking |
| Appliances | Water Heater, Garage Door Opener Remote(s), Water Meter, Blinds, Dryer, Stove, Washer, Refrigerator |
| BasementDevelopment | Partially Finished |
| BasementType | N/a (partially Finished) |
| CoolingType | Central Air Conditioning |
| ExteriorFinish | Brick Facing, Steel |
| FlooringType | Laminate, Ceramic, Carpeted |
| HalfBathTotal | 1 |
| HeatingFuel | Natural Gas |
| HeatingType | Forced Air |
| StoriesTotal | 2 |
| SizeInterior | 1000 - 1199 Sqft |
| Type | Row / Townhouse |
Parking
| Garage |
Land
| Acreage | No |
| LandAmenities | Public Transit, Schools, Place Of Worship, Golf Nearby |
| ZoningDescription | Residential |
Rooms
| Level | Type | Length | Width | Dimensions |
|---|---|---|---|---|
| Second Level | Primary Bedroom | 4.65 m | 3.4 m | 4.65 m x 3.4 m |
| Second Level | Bedroom 2 | 4.29 m | 2.75 m | 4.29 m x 2.75 m |
| Second Level | Bedroom 3 | 3.01 m | 2.77 m | 3.01 m x 2.77 m |
| Basement | Recreational, Games Room | 6.04 m | 2.12 m | 6.04 m x 2.12 m |
| Basement | Laundry Room | 3.4 m | 3.16 m | 3.4 m x 3.16 m |
| Main Level | Living Room | 4.5 m | 3.41 m | 4.5 m x 3.41 m |
| Main Level | Dining Room | 3.69 m | 3.41 m | 3.69 m x 3.41 m |
| Main Level | Kitchen | 3.7 m | 2.77 m | 3.7 m x 2.77 m |
https://www.realtor.ca/real-estate/28222516/47-1616-haig-boulevard-mississauga-lakeview-lakeview
Interested?
Contact us for more information
Gorete Mendonca
Salesperson
