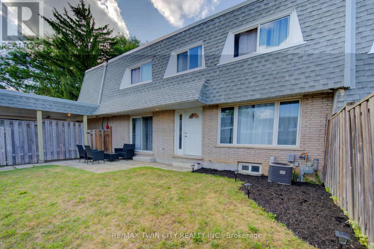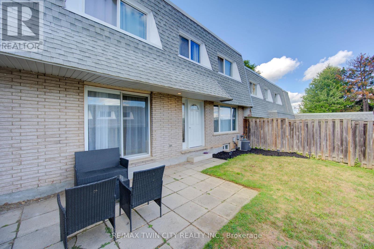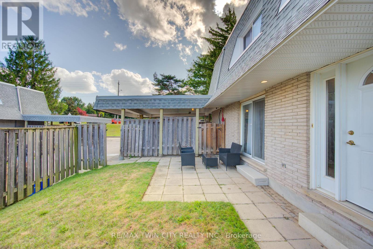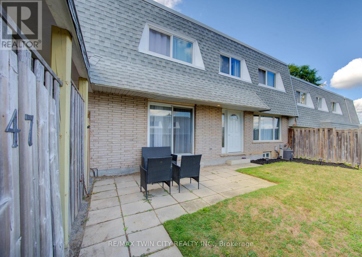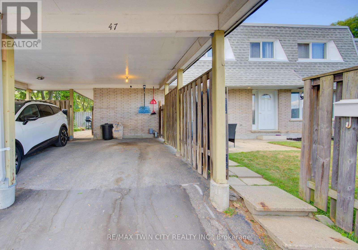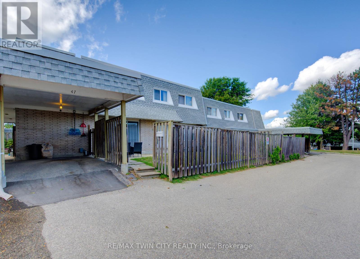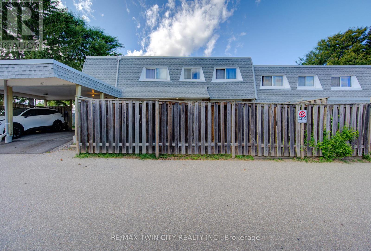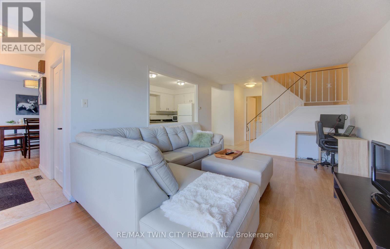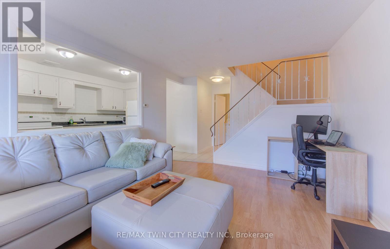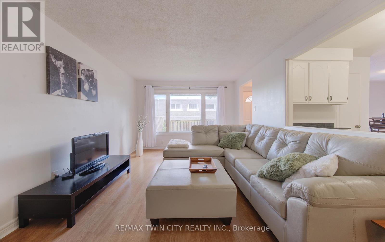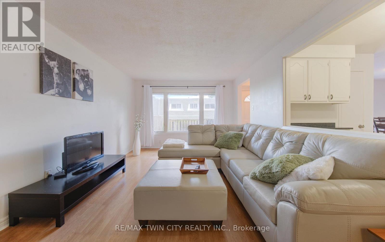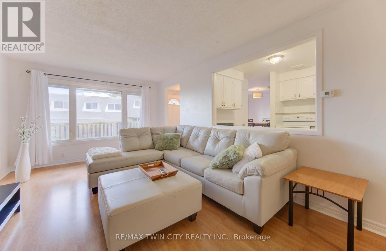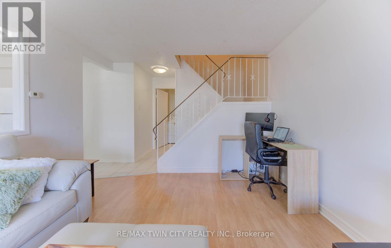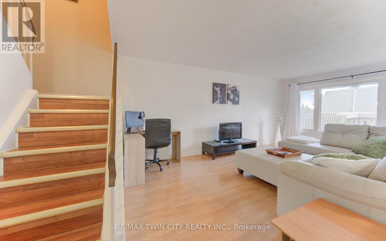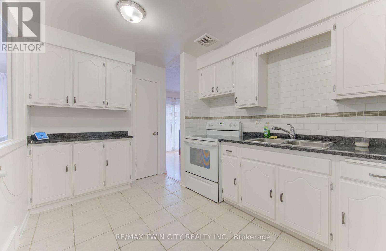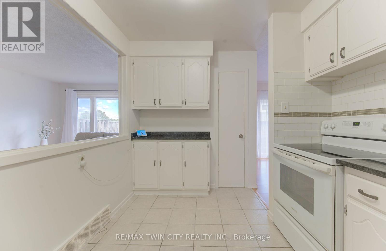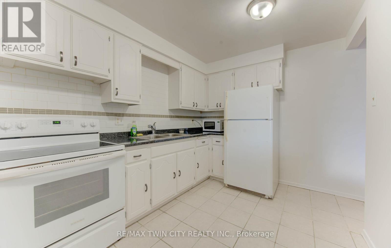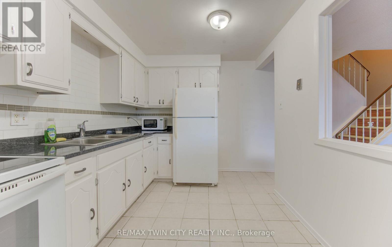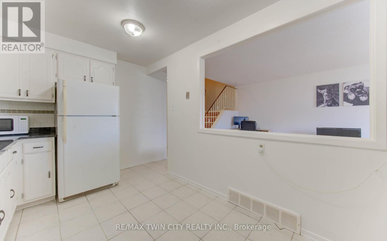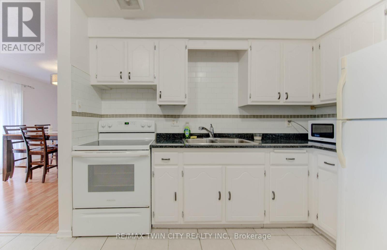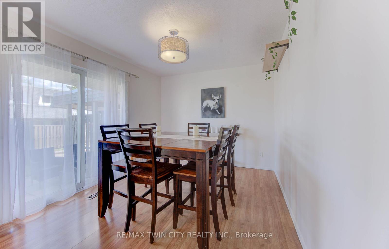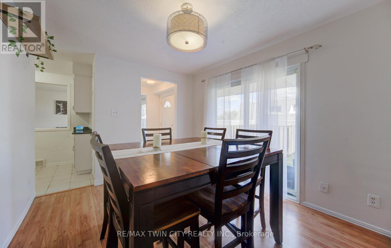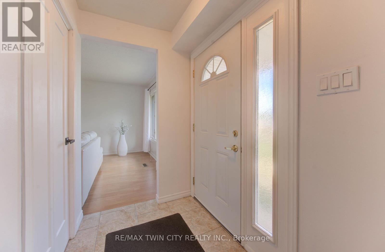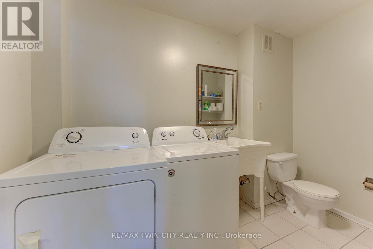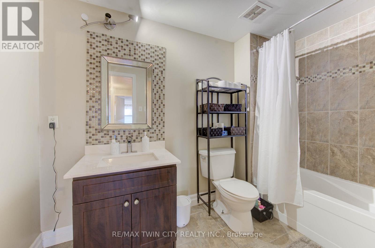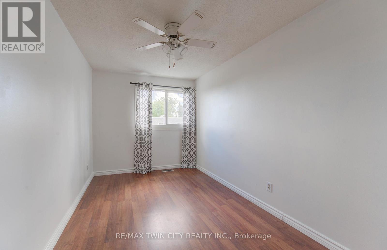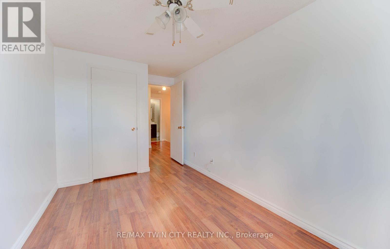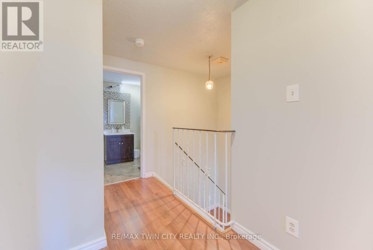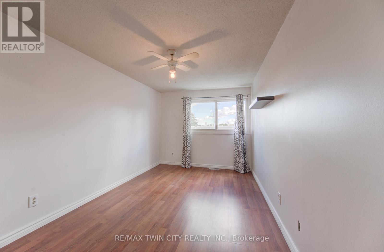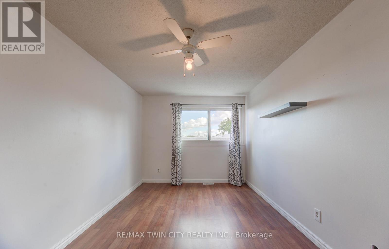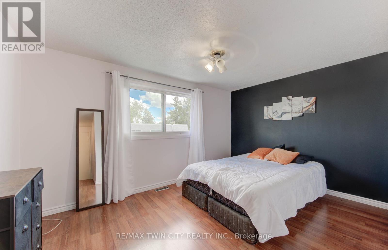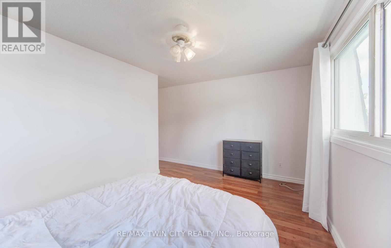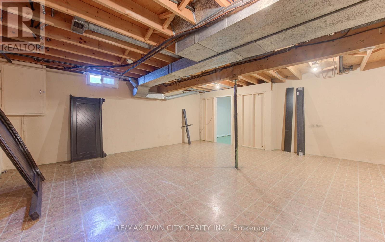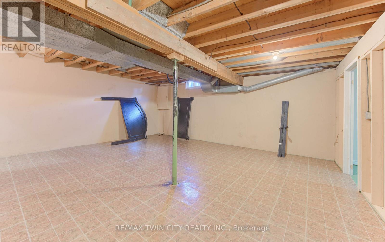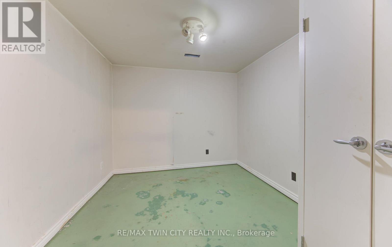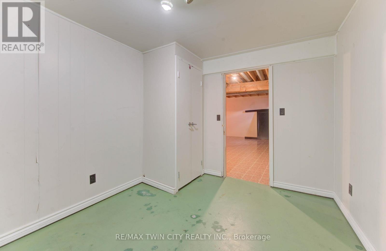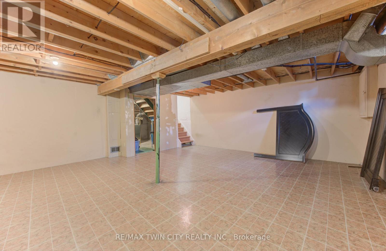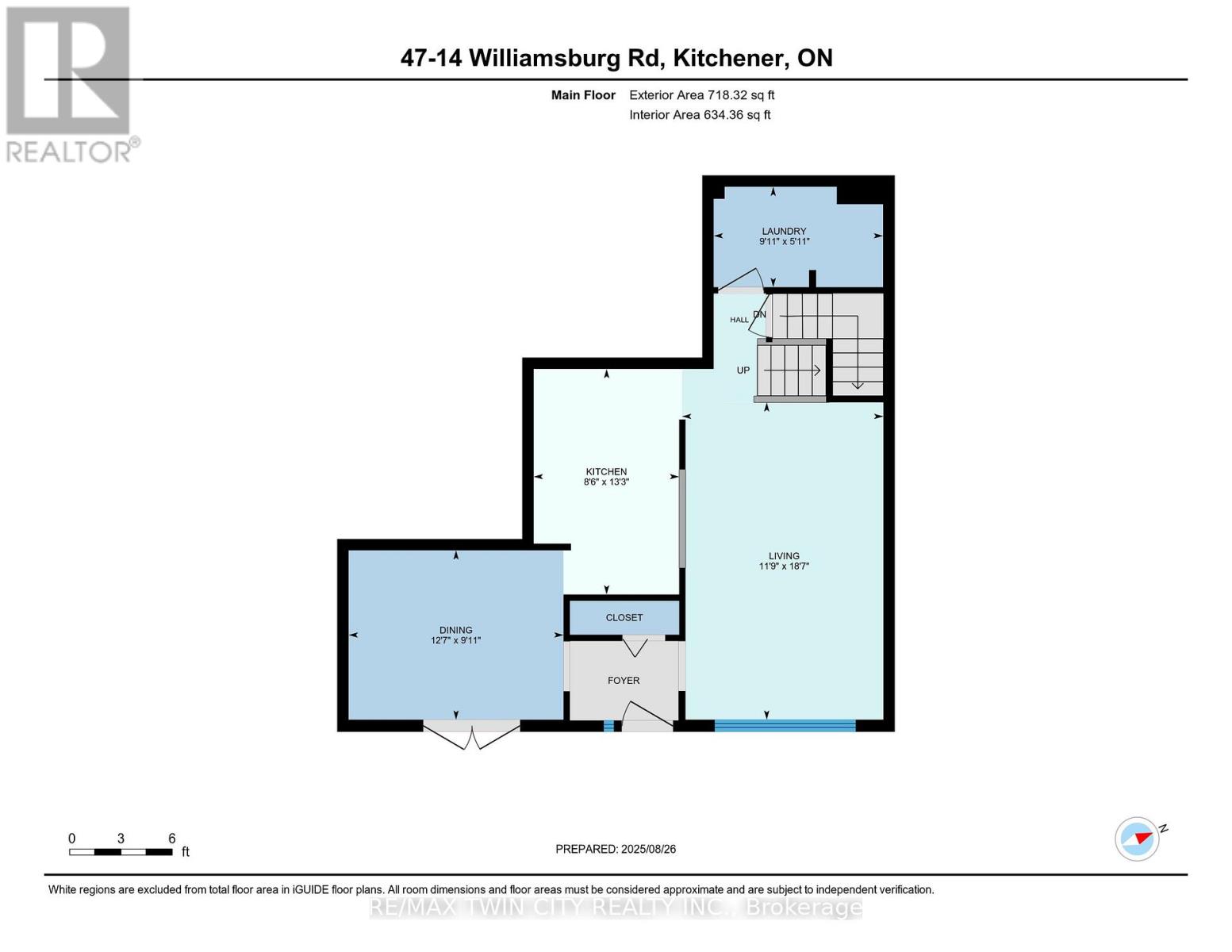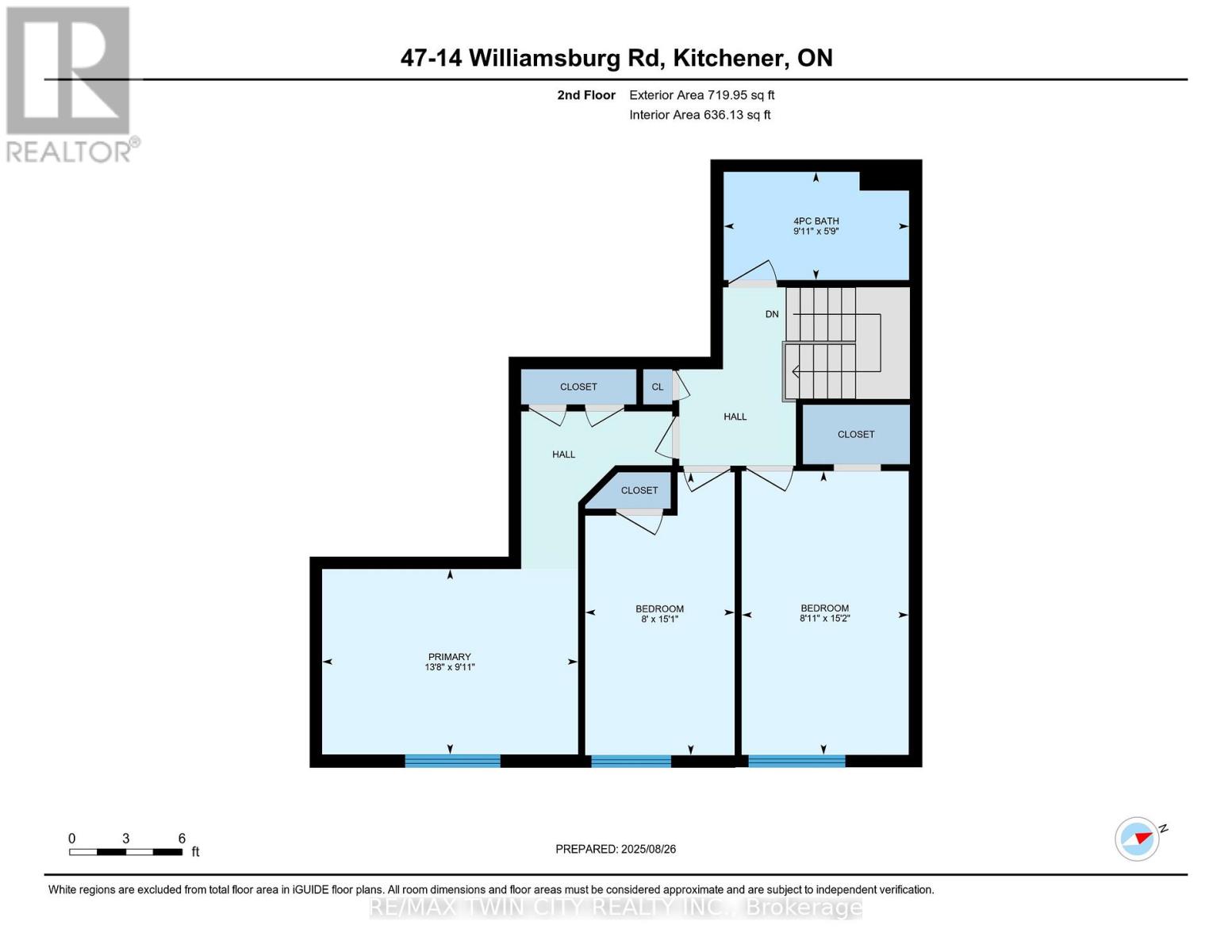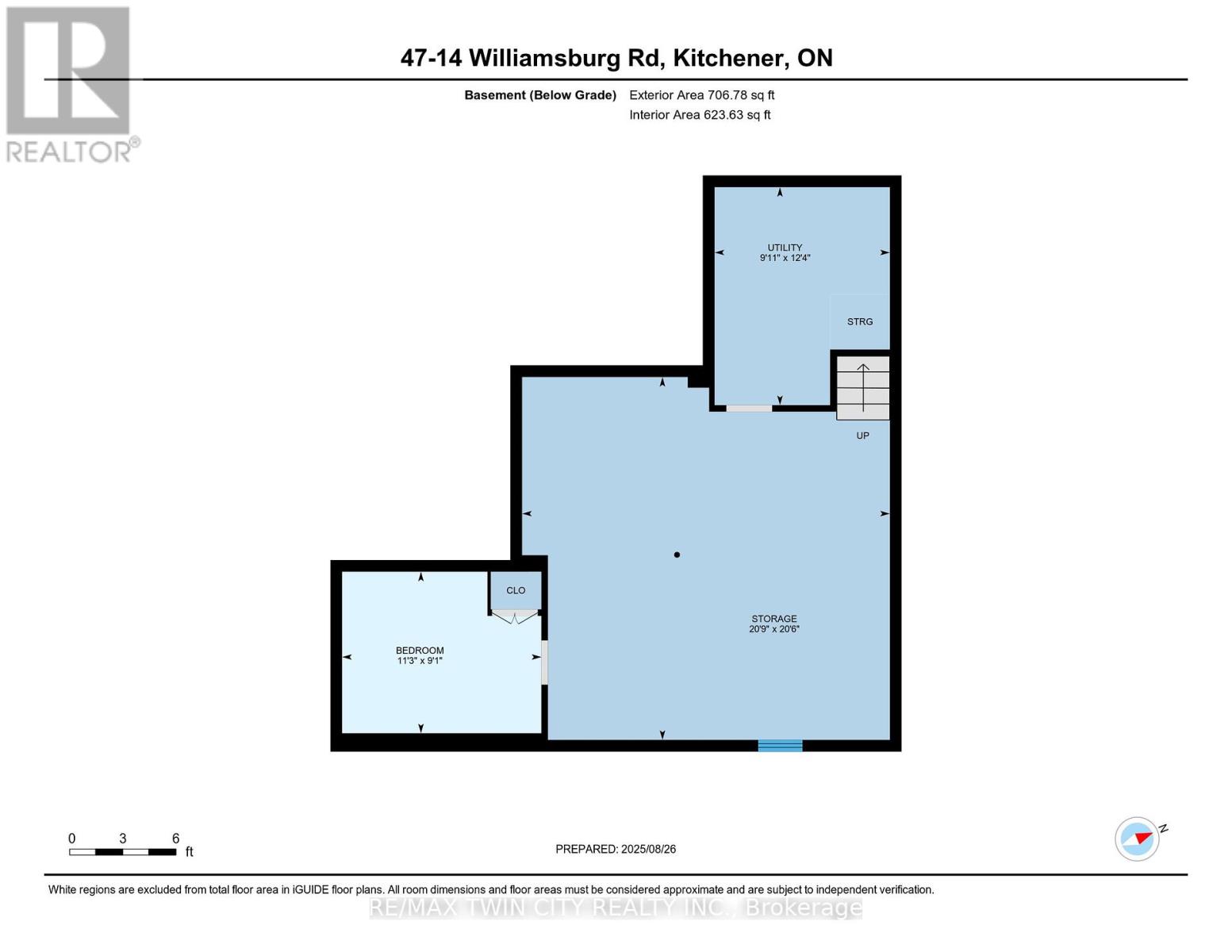47 - 14 Williamsburg Road Kitchener, Ontario N2E 1W1
$465,000Maintenance, Water, Common Area Maintenance
$626 Monthly
Maintenance, Water, Common Area Maintenance
$626 MonthlyWelcome to 47-14 Williamsburg Road. This bright and spacious carpet free 3 bedroom, 1.5 bathroom, townhouse condo would be a great place to call home. The main level has a great layout offering a separate living room and dining room that both overlook your fenced yard. The kitchen is spacious with granite countertops and lots of storage and is open to the living room. This floor also includes a main floor laundry & powder room combination. On the second floor you will find 3 spacious bedrooms and a 4 piece main bath with soaker tub. The basement is partially finished with a storage room, bedroom and is a great additional space that can serve many purposes. This well maintained condo complex is clean, quiet, provides covered parking and is close to all amenities, including highways, shopping, public transit, and schools. (id:61852)
Property Details
| MLS® Number | X12369588 |
| Property Type | Single Family |
| Neigbourhood | Laurentian Hills |
| CommunityFeatures | Pet Restrictions |
| EquipmentType | Water Heater |
| ParkingSpaceTotal | 1 |
| RentalEquipmentType | Water Heater |
Building
| BathroomTotal | 2 |
| BedroomsAboveGround | 3 |
| BedroomsTotal | 3 |
| Age | 51 To 99 Years |
| Appliances | Dryer, Stove, Washer, Refrigerator |
| BasementDevelopment | Partially Finished |
| BasementType | Full (partially Finished) |
| CoolingType | Central Air Conditioning |
| ExteriorFinish | Brick |
| FoundationType | Poured Concrete |
| HalfBathTotal | 1 |
| HeatingFuel | Natural Gas |
| HeatingType | Forced Air |
| StoriesTotal | 2 |
| SizeInterior | 1400 - 1599 Sqft |
| Type | Row / Townhouse |
Parking
| No Garage |
Land
| Acreage | No |
| ZoningDescription | R2b |
Rooms
| Level | Type | Length | Width | Dimensions |
|---|---|---|---|---|
| Second Level | Primary Bedroom | 4.17 m | 3.02 m | 4.17 m x 3.02 m |
| Second Level | Bedroom 2 | 4.6 m | 2.44 m | 4.6 m x 2.44 m |
| Second Level | Bedroom 3 | 4.62 m | 2.72 m | 4.62 m x 2.72 m |
| Second Level | Bathroom | 3.02 m | 1.75 m | 3.02 m x 1.75 m |
| Basement | Utility Room | 3.02 m | 3.76 m | 3.02 m x 3.76 m |
| Basement | Recreational, Games Room | 6.32 m | 6.25 m | 6.32 m x 6.25 m |
| Basement | Den | 3.43 m | 2.77 m | 3.43 m x 2.77 m |
| Main Level | Living Room | 5.66 m | 3.58 m | 5.66 m x 3.58 m |
| Main Level | Dining Room | 3.84 m | 3.02 m | 3.84 m x 3.02 m |
| Main Level | Kitchen | 4.04 m | 2.59 m | 4.04 m x 2.59 m |
| Main Level | Bathroom | 3.02 m | 1.8 m | 3.02 m x 1.8 m |
https://www.realtor.ca/real-estate/28789220/47-14-williamsburg-road-kitchener
Interested?
Contact us for more information
Fernando Calero
Salesperson
901 Victoria Street N Unit B
Kitchener, Ontario N2B 3C3
