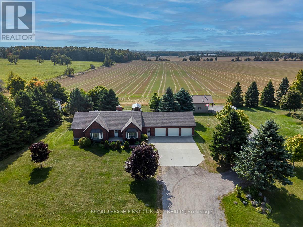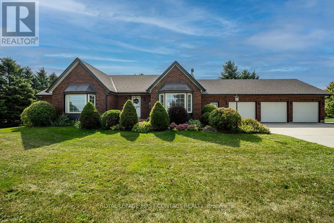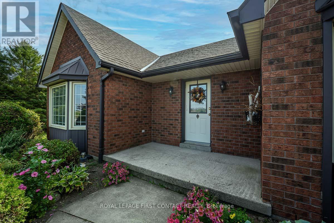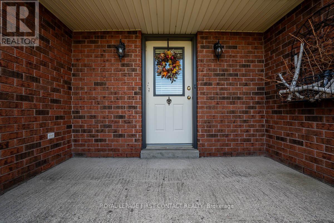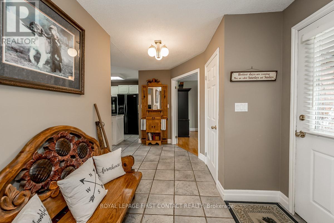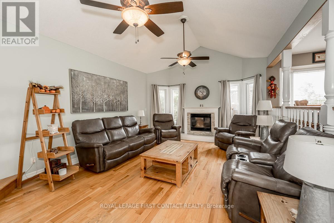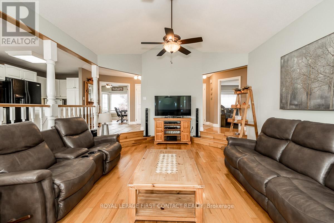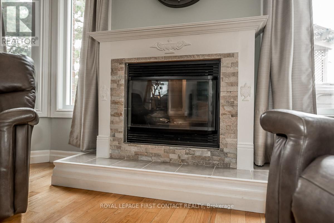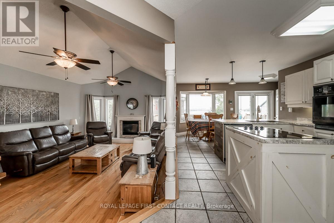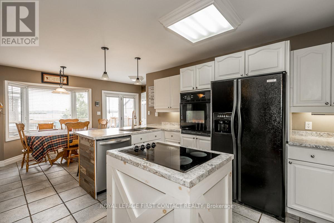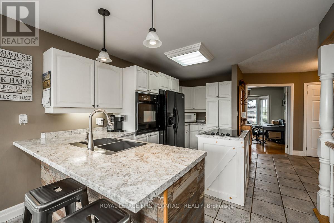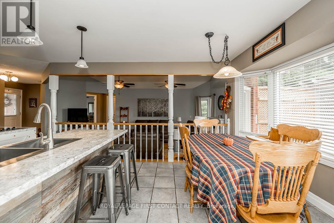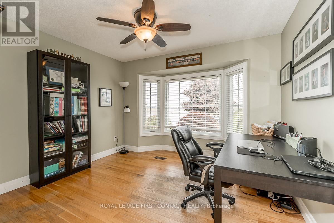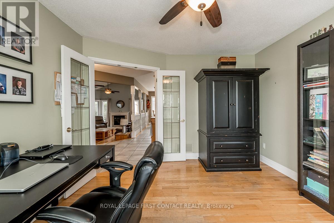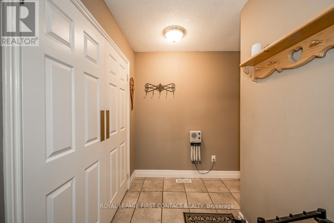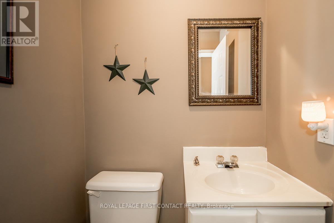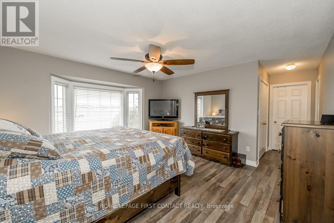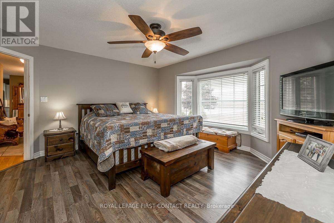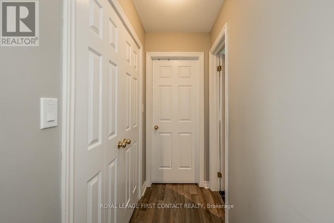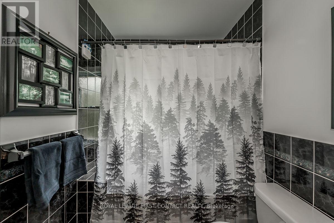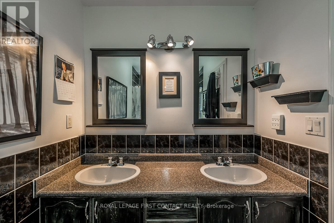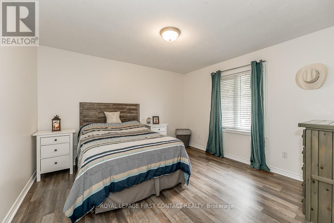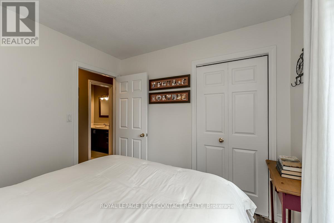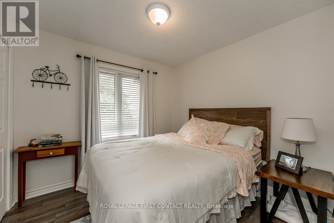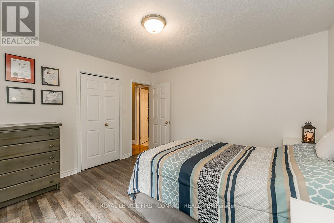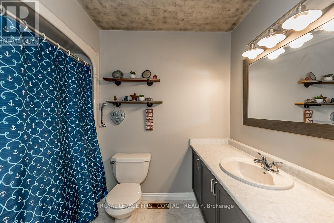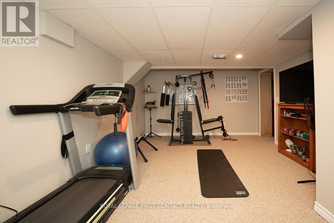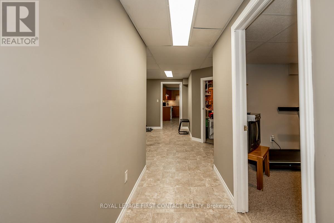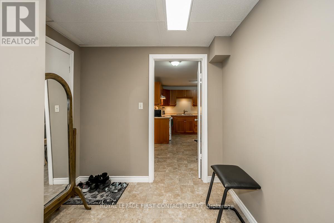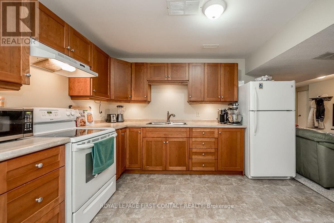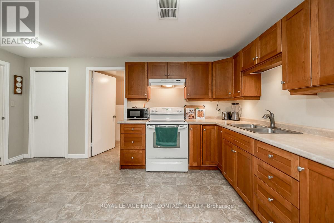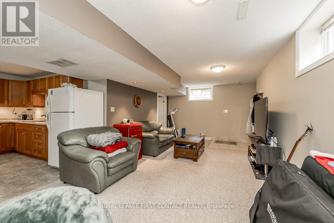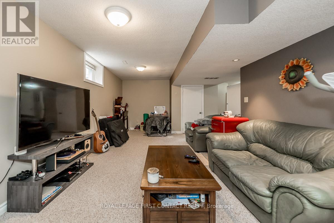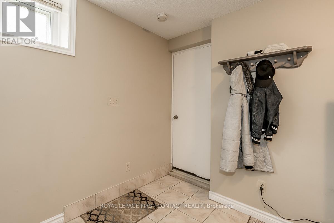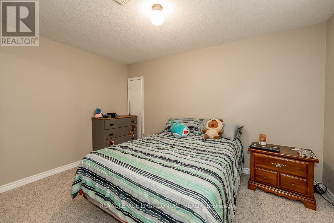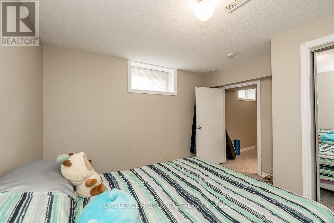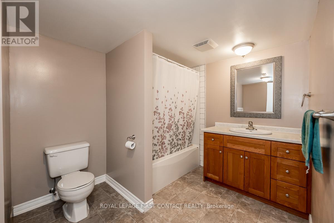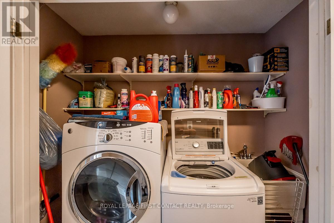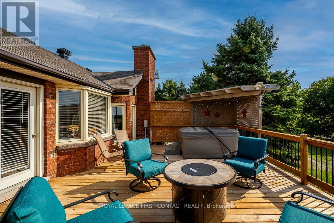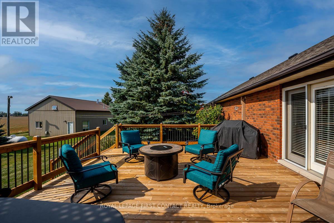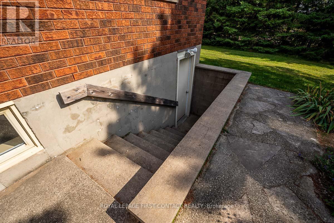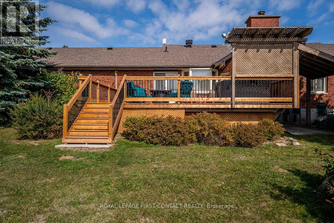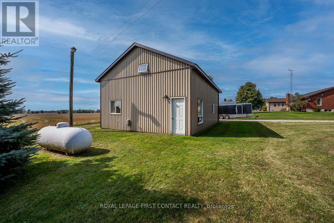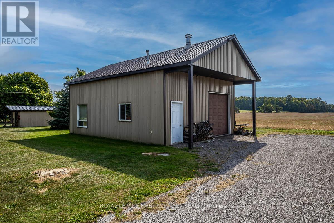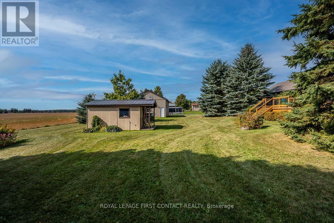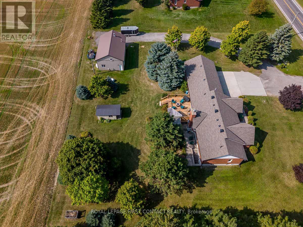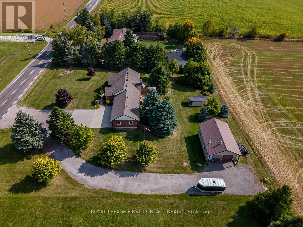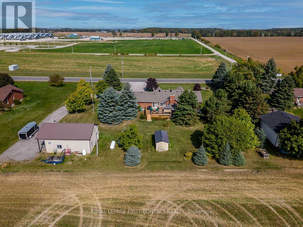4689 20th Side Road Essa, Ontario L0L 2N0
$132,000,000
Welcome To 4689 20TH Sideroad, Well Maintained & Private 3+1 Bedroom Country Bungalow Situated On Almost 1 Acre Backing Onto Farm Land., Conveniently Located 10 Minutes From Costco, Walmart and Major Grocery Stores, Also 10 minutes to Highway 400 At Mapleview Or Innisfil Beach Rd For Commuters Going South, Also 15 Minutes From Barrie South Go Station, 10 Minutes To Hicking Tails At Tiffen Conservation Area, Nicely Treed and Landscaped, Triple Attached Garage, Plus Detached 32' X 24' Shop with Gas Heat, Primary Bedroom Features His & Hers Closets One Is A Walkin Closet, Bonus 1 Bedroom Basement Suite with Separate Entrance, Perfect For Multi Generational Living, Walkup Basement Entrance To Rear Yard, Basement Also Has A Workout Room & A Small Office, Rear Deck is 26' X 18'6" Updated Deck Boards, Stairs and Railings (2025) (id:61852)
Property Details
| MLS® Number | N12417852 |
| Property Type | Single Family |
| Community Name | Rural Essa |
| CommunityFeatures | School Bus |
| EquipmentType | Propane Tank |
| Features | Level Lot, Backs On Greenbelt, Flat Site, Dry, Paved Yard, Sump Pump, In-law Suite |
| ParkingSpaceTotal | 15 |
| RentalEquipmentType | Propane Tank |
| Structure | Deck, Shed |
| ViewType | View |
Building
| BathroomTotal | 4 |
| BedroomsAboveGround | 3 |
| BedroomsBelowGround | 1 |
| BedroomsTotal | 4 |
| Age | 31 To 50 Years |
| Amenities | Fireplace(s) |
| Appliances | Oven - Built-in, Central Vacuum, Water Heater, Water Softener, Dishwasher, Dryer, Stove, Washer, Refrigerator |
| ArchitecturalStyle | Bungalow |
| BasementFeatures | Separate Entrance, Walk-up |
| BasementType | N/a, N/a |
| ConstructionStyleAttachment | Detached |
| CoolingType | Central Air Conditioning |
| ExteriorFinish | Brick |
| FireplacePresent | Yes |
| FireplaceTotal | 1 |
| FlooringType | Ceramic, Carpeted, Hardwood, Laminate |
| FoundationType | Block |
| HalfBathTotal | 1 |
| HeatingFuel | Propane |
| HeatingType | Forced Air |
| StoriesTotal | 1 |
| SizeInterior | 1500 - 2000 Sqft |
| Type | House |
| UtilityWater | Drilled Well |
Parking
| Attached Garage | |
| Garage |
Land
| Acreage | No |
| LandscapeFeatures | Landscaped |
| Sewer | Septic System |
| SizeDepth | 200 Ft |
| SizeFrontage | 200 Ft |
| SizeIrregular | 200 X 200 Ft |
| SizeTotalText | 200 X 200 Ft|1/2 - 1.99 Acres |
| ZoningDescription | A-2 |
Rooms
| Level | Type | Length | Width | Dimensions |
|---|---|---|---|---|
| Basement | Living Room | 6.25 m | 3.51 m | 6.25 m x 3.51 m |
| Basement | Bedroom | 3.58 m | 3.43 m | 3.58 m x 3.43 m |
| Basement | Bathroom | Measurements not available | ||
| Basement | Exercise Room | 5.23 m | 3.81 m | 5.23 m x 3.81 m |
| Basement | Office | 3.2 m | 2.9 m | 3.2 m x 2.9 m |
| Basement | Kitchen | 4.44 m | 3.51 m | 4.44 m x 3.51 m |
| Main Level | Kitchen | 4.11 m | 3.12 m | 4.11 m x 3.12 m |
| Main Level | Bathroom | Measurements not available | ||
| Main Level | Bathroom | Measurements not available | ||
| Main Level | Bathroom | Measurements not available | ||
| Main Level | Eating Area | 4.17 m | 2.92 m | 4.17 m x 2.92 m |
| Main Level | Laundry Room | Measurements not available | ||
| Main Level | Dining Room | 3.81 m | 3.43 m | 3.81 m x 3.43 m |
| Main Level | Living Room | 6.2 m | 4.14 m | 6.2 m x 4.14 m |
| Main Level | Primary Bedroom | 4.7 m | 4.17 m | 4.7 m x 4.17 m |
| Main Level | Bedroom 2 | 3.71 m | 3.56 m | 3.71 m x 3.56 m |
| Main Level | Bedroom 3 | 2.84 m | 2.77 m | 2.84 m x 2.77 m |
Utilities
| Electricity | Installed |
https://www.realtor.ca/real-estate/28893692/4689-20th-side-road-essa-rural-essa
Interested?
Contact us for more information
Jerry Hay
Broker
299 Lakeshore Drive #100, 100142 &100423
Barrie, Ontario L4N 7Y9
