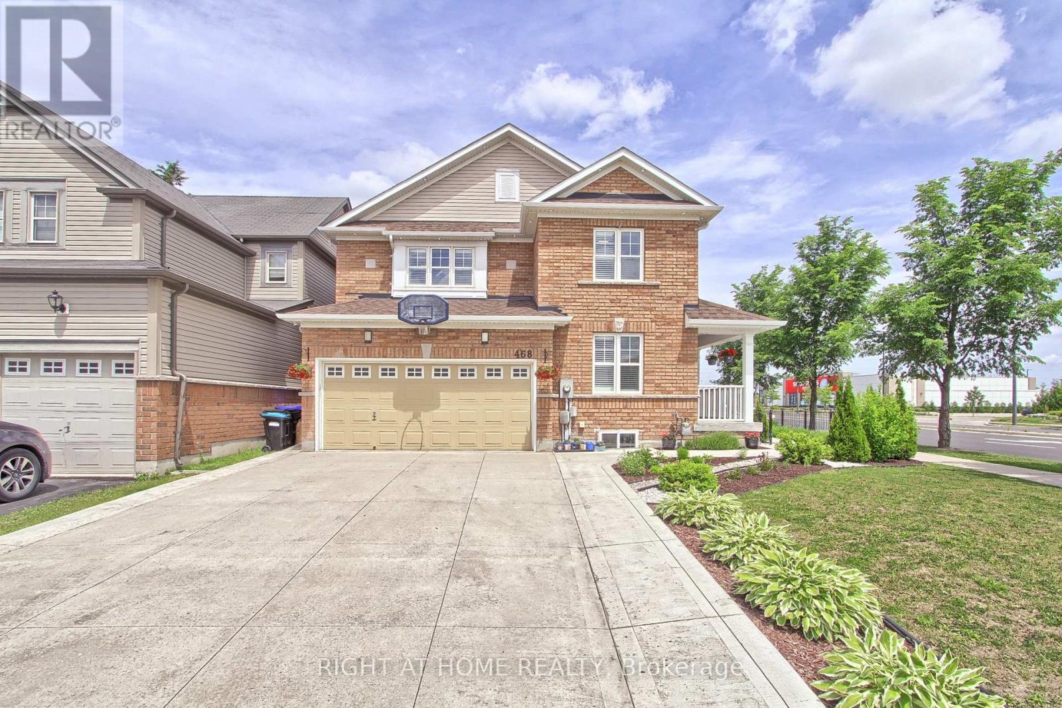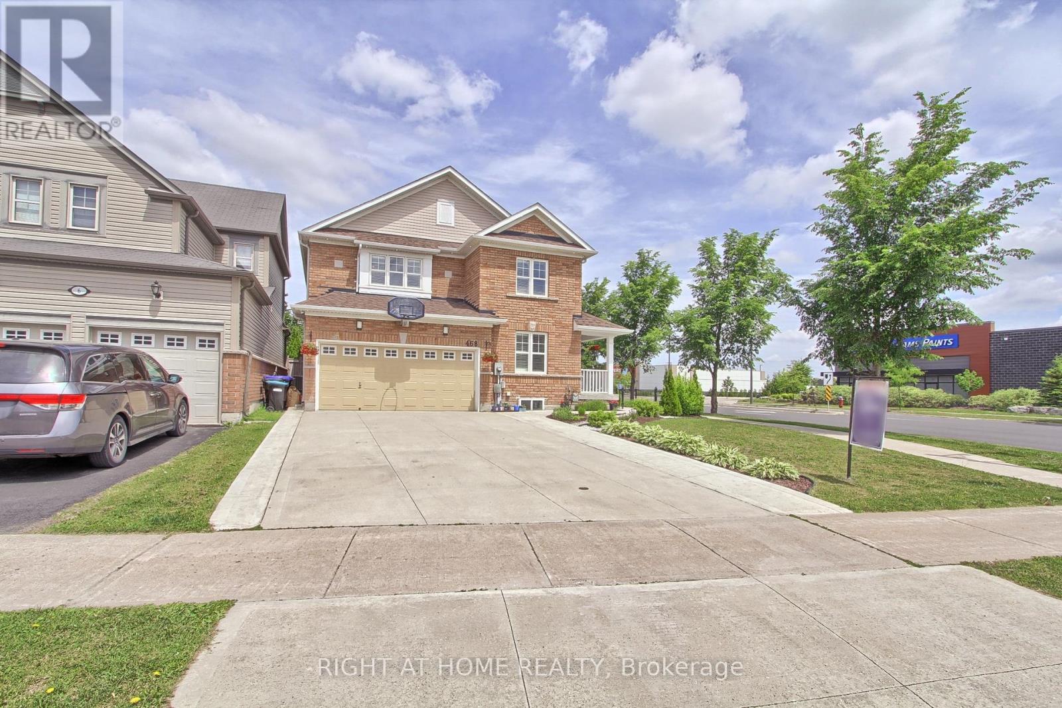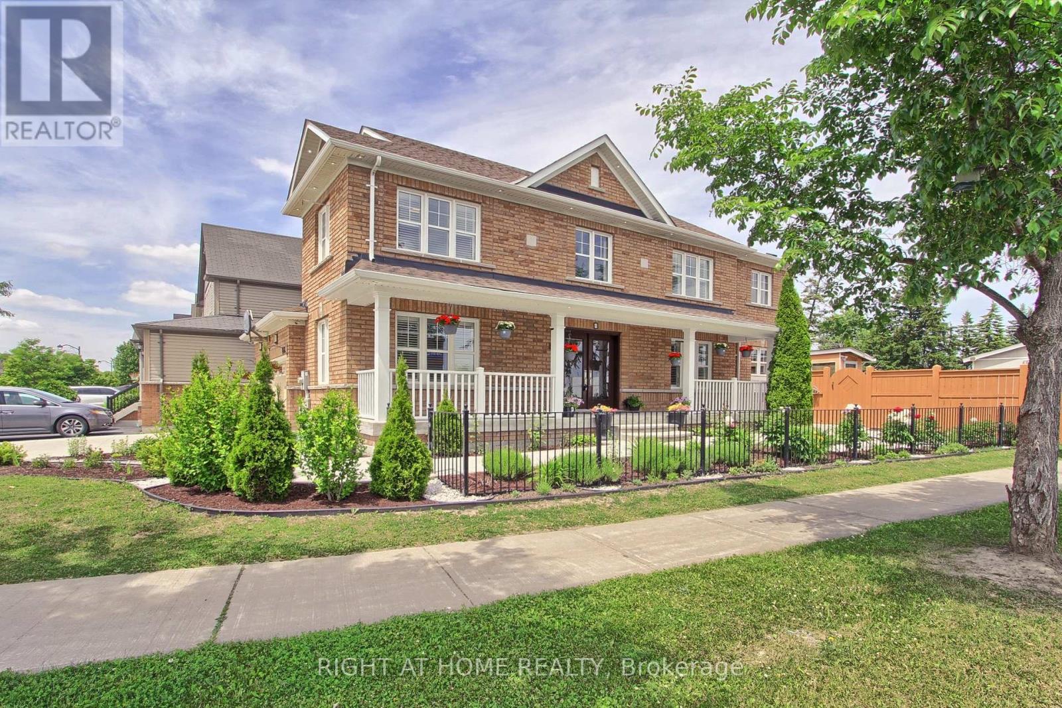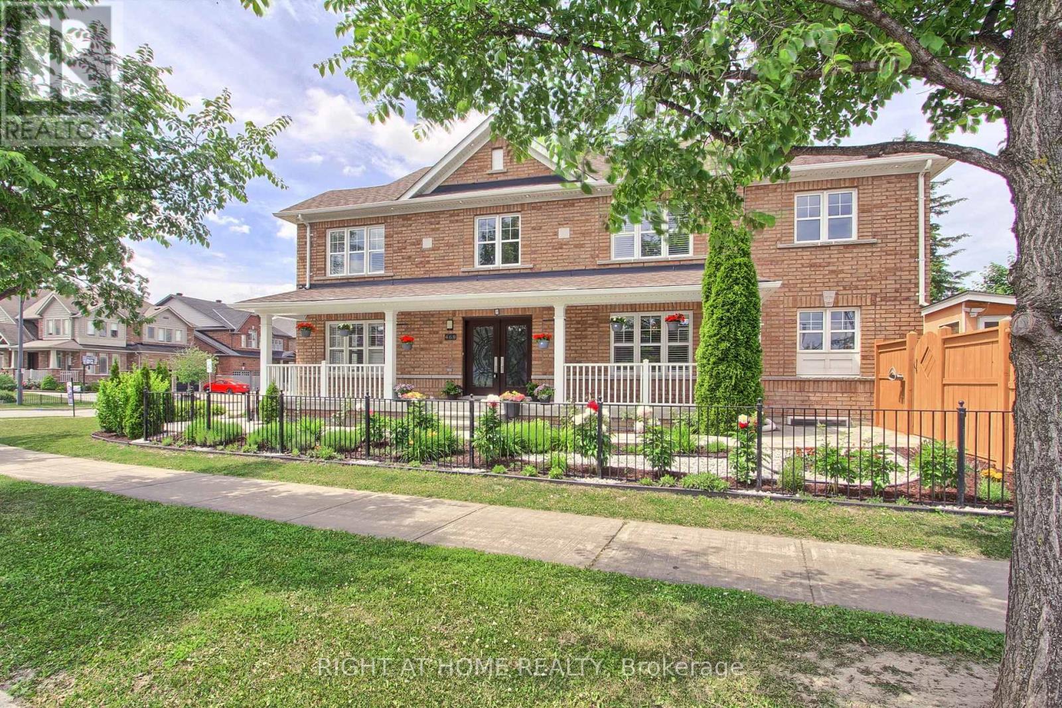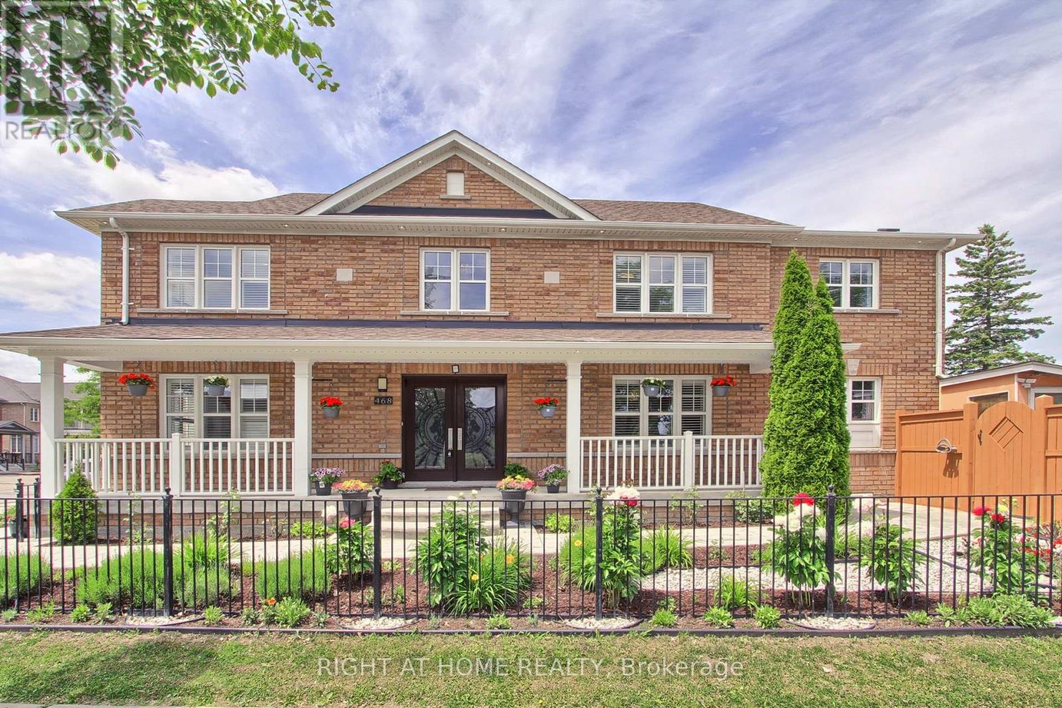468 Langford Boulevard Bradford West Gwillimbury, Ontario L3Z 0K8
$1,249,000
Pride of Ownership! Welcome to this immaculate and exceptionally well-maintained Detached house , close to 3500 square feet of finished living space, situated on the premium lot with extendedDriveway and 4 parking spots on the Driveway.The Macleod Model Elev.B, Built By Brookfield Homes ,2432 SQFT above grade finished area.The main Floor features, hardwood floor throughout, smooth Ceiling.The Specious Living, Dinning and family areas provide the perfect setting for both relaxation and Hosting Guests.Upgraded Kitchen with Granite Countertops and breakfast area walk out to beautifully landscaped backyard. The primary bedroom featuring walk/in closet and 5 piece ensuite.The additional 3 bedrooms are generously sized, offering comfort and flexibility for family, guests, or a home office This impressive family home comes with fully finished walk up basement, offering 5th nice size bedroom, Den, Expansive Rec/room, 4 piece Bathroom and Modern Kitchen and laundry room, perfect for extended family or rental Income. This house is located in one of Bradford's most established ,unbeatable , desirable Neighbourhood close to all major amenities including shopping, Parks,top schools, Groceries, Restaurants and just a short drive to Highway 4OO! Don't miss out on this rare opportunity. (id:61852)
Property Details
| MLS® Number | N12231276 |
| Property Type | Single Family |
| Community Name | Bradford |
| AmenitiesNearBy | Park, Schools, Public Transit |
| CommunityFeatures | Community Centre |
| EquipmentType | Water Heater |
| Features | Irregular Lot Size, Carpet Free |
| ParkingSpaceTotal | 6 |
| RentalEquipmentType | Water Heater |
| Structure | Shed |
Building
| BathroomTotal | 4 |
| BedroomsAboveGround | 4 |
| BedroomsBelowGround | 2 |
| BedroomsTotal | 6 |
| Age | 6 To 15 Years |
| Amenities | Fireplace(s) |
| Appliances | Garage Door Opener Remote(s), Water Heater, Water Meter, Dishwasher, Dryer, Garage Door Opener, Humidifier, Microwave, Stove, Washer, Refrigerator |
| BasementDevelopment | Finished |
| BasementFeatures | Walk-up |
| BasementType | N/a (finished) |
| ConstructionStyleAttachment | Detached |
| CoolingType | Central Air Conditioning |
| ExteriorFinish | Brick |
| FireProtection | Smoke Detectors, Monitored Alarm |
| FireplacePresent | Yes |
| FlooringType | Hardwood, Ceramic, Laminate |
| FoundationType | Concrete |
| HalfBathTotal | 1 |
| HeatingFuel | Natural Gas |
| HeatingType | Forced Air |
| StoriesTotal | 2 |
| SizeInterior | 2000 - 2500 Sqft |
| Type | House |
| UtilityWater | Municipal Water |
Parking
| Attached Garage | |
| Garage |
Land
| Acreage | No |
| FenceType | Fully Fenced, Fenced Yard |
| LandAmenities | Park, Schools, Public Transit |
| LandscapeFeatures | Landscaped |
| Sewer | Sanitary Sewer |
| SizeDepth | 129 Ft ,2 In |
| SizeFrontage | 43 Ft ,7 In |
| SizeIrregular | 43.6 X 129.2 Ft ; Irregular |
| SizeTotalText | 43.6 X 129.2 Ft ; Irregular |
Rooms
| Level | Type | Length | Width | Dimensions |
|---|---|---|---|---|
| Second Level | Bedroom | 5.08 m | 6.12 m | 5.08 m x 6.12 m |
| Second Level | Bedroom 2 | 3.63 m | 4.14 m | 3.63 m x 4.14 m |
| Second Level | Bedroom 3 | 3.81 m | 3.4 m | 3.81 m x 3.4 m |
| Second Level | Bedroom 4 | 3.23 m | 3.66 m | 3.23 m x 3.66 m |
| Basement | Kitchen | 3.71 m | 3.3 m | 3.71 m x 3.3 m |
| Basement | Bedroom 5 | 2.92 m | 3.58 m | 2.92 m x 3.58 m |
| Basement | Bedroom | 3.33 m | 3.99 m | 3.33 m x 3.99 m |
| Basement | Recreational, Games Room | 4.88 m | 10.67 m | 4.88 m x 10.67 m |
| Ground Level | Living Room | 3.3 m | 3.66 m | 3.3 m x 3.66 m |
| Ground Level | Dining Room | 3.63 m | 3.63 m | 3.63 m x 3.63 m |
| Ground Level | Family Room | 3.33 m | 5 m | 3.33 m x 5 m |
| Ground Level | Kitchen | 4.85 m | 3.45 m | 4.85 m x 3.45 m |
| Ground Level | Eating Area | 4.85 m | 3.45 m | 4.85 m x 3.45 m |
Utilities
| Electricity | Installed |
| Sewer | Installed |
Interested?
Contact us for more information
Moe Maroufi
Broker
1550 16th Avenue Bldg B Unit 3 & 4
Richmond Hill, Ontario L4B 3K9
