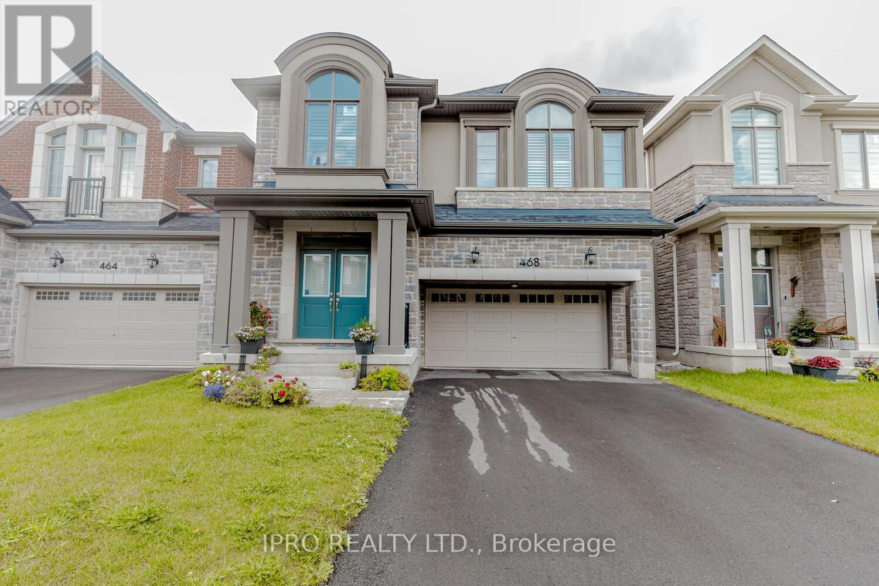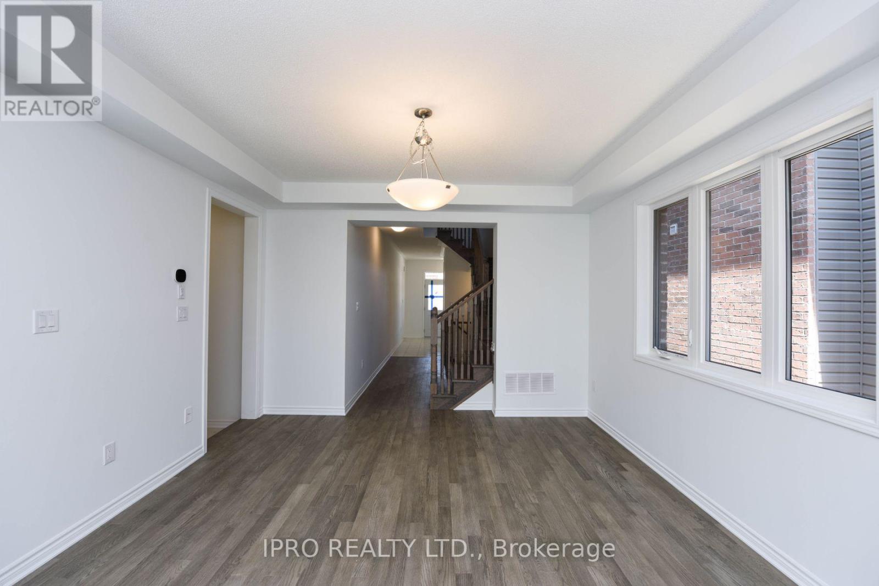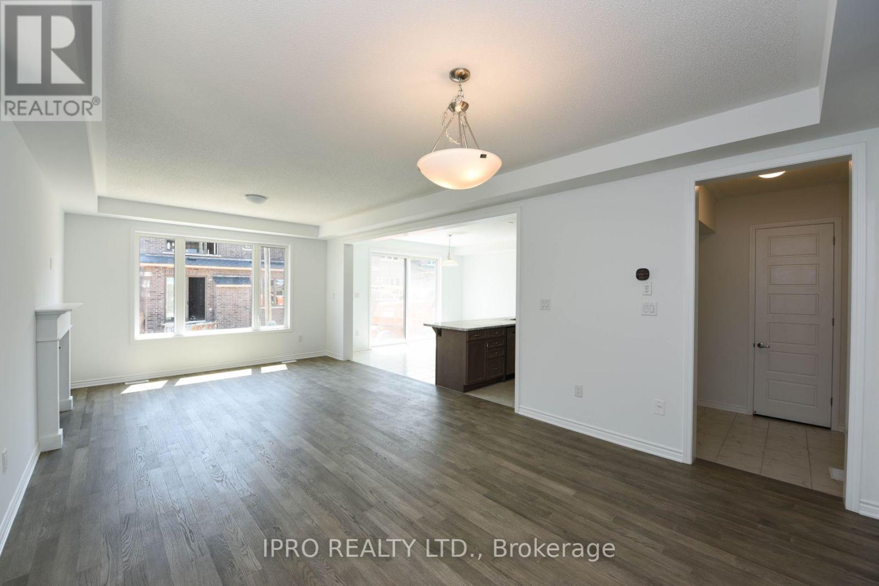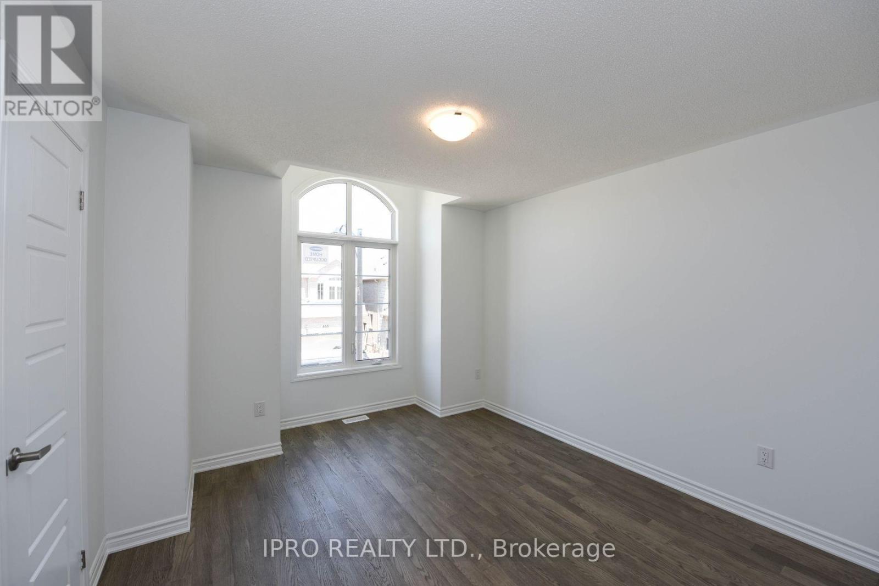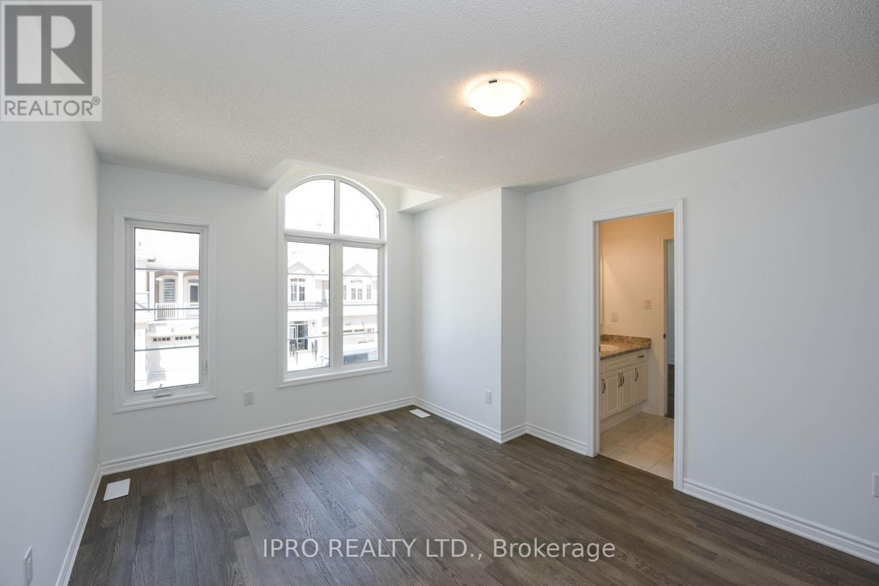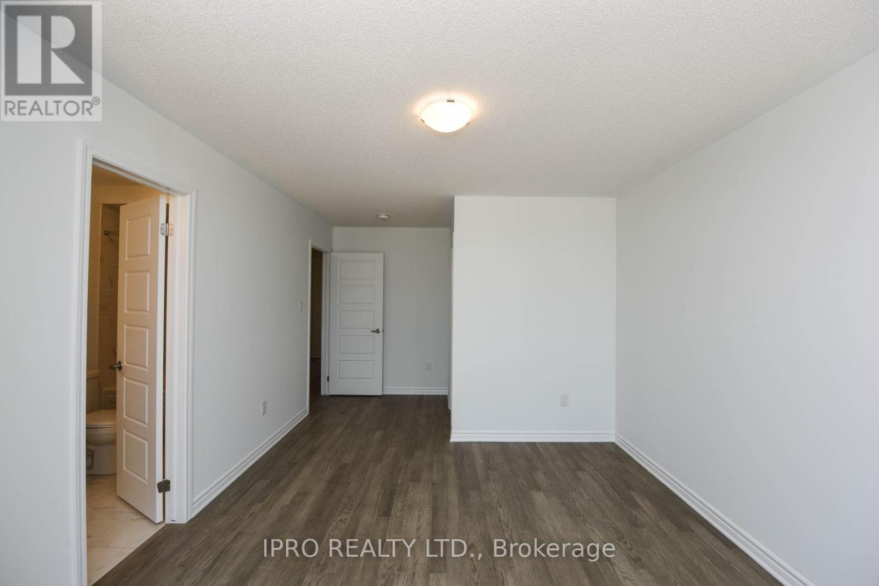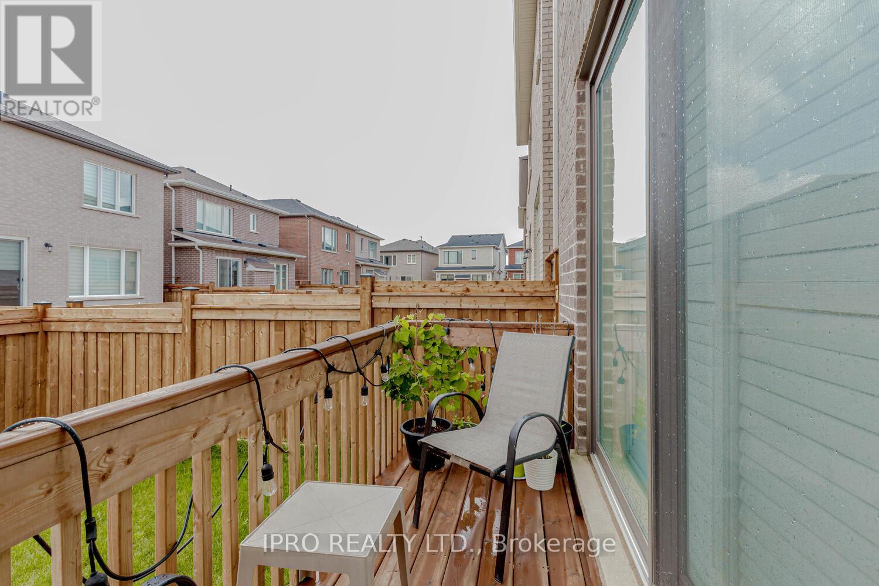468 Boyd Lane Milton, Ontario L9E 1W6
$4,000 Monthly
*View Virtual Tour* Breathtaking 4 Beds & 4 Baths Detached Home* *Bigger Lot Size* *9' Smooth Ceiling *California Shuttle* *Open Concept Layout Of Living/Dining Rm* With Gas Fireplace* *Chef's Dream Kitchen With Gas Cooktop, High End Built-In Stainless Steel Appliances, Upgraded Cabinets, Pantry & Center Island With Breakfast Bar* *Oak Staircase & Hardwood On Main And 2nd Floor* *Generous Room Sizes* *Primary Bedroom With 3 Pc Ensuite *3 Full Bathrooms Upstairs With 2 Ensuites* *2nd Floor Laundry Room With Cabinets* (id:61852)
Property Details
| MLS® Number | W12094525 |
| Property Type | Single Family |
| Community Name | 1039 - MI Rural Milton |
| Features | Sump Pump |
| ParkingSpaceTotal | 4 |
Building
| BathroomTotal | 4 |
| BedroomsAboveGround | 4 |
| BedroomsTotal | 4 |
| Age | New Building |
| BasementType | Full |
| ConstructionStyleAttachment | Detached |
| CoolingType | Central Air Conditioning |
| ExteriorFinish | Brick, Stone |
| FireplacePresent | Yes |
| FlooringType | Hardwood |
| FoundationType | Concrete |
| HalfBathTotal | 1 |
| HeatingFuel | Natural Gas |
| HeatingType | Forced Air |
| StoriesTotal | 2 |
| Type | House |
| UtilityWater | Municipal Water |
Parking
| Attached Garage | |
| Garage |
Land
| Acreage | No |
| Sewer | Sanitary Sewer |
| SizeDepth | 88 Ft ,6 In |
| SizeFrontage | 36 Ft ,1 In |
| SizeIrregular | 36.09 X 88.58 Ft |
| SizeTotalText | 36.09 X 88.58 Ft |
Rooms
| Level | Type | Length | Width | Dimensions |
|---|---|---|---|---|
| Second Level | Bedroom 2 | 3.66 m | 3.36 m | 3.66 m x 3.36 m |
| Second Level | Bedroom 4 | 3.36 m | 4.15 m | 3.36 m x 4.15 m |
Interested?
Contact us for more information
Tasnim Equbal
Broker
30 Eglinton Ave W. #c12
Mississauga, Ontario L5R 3E7
