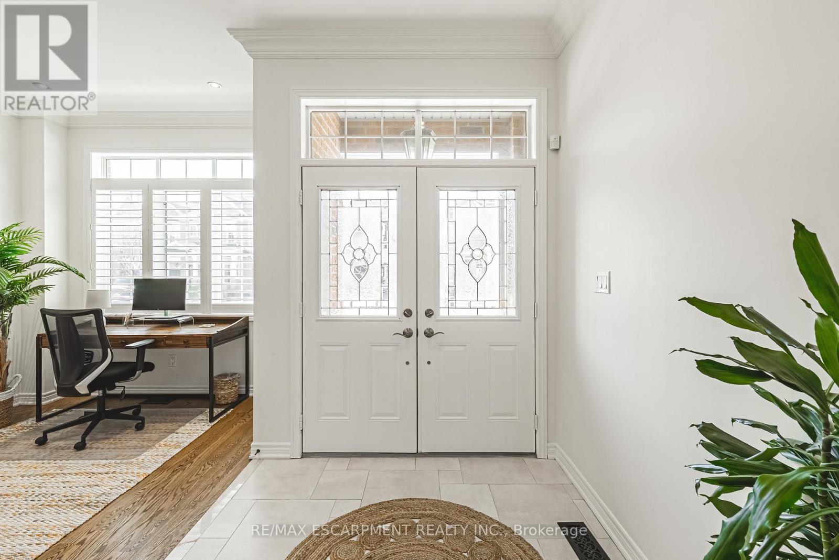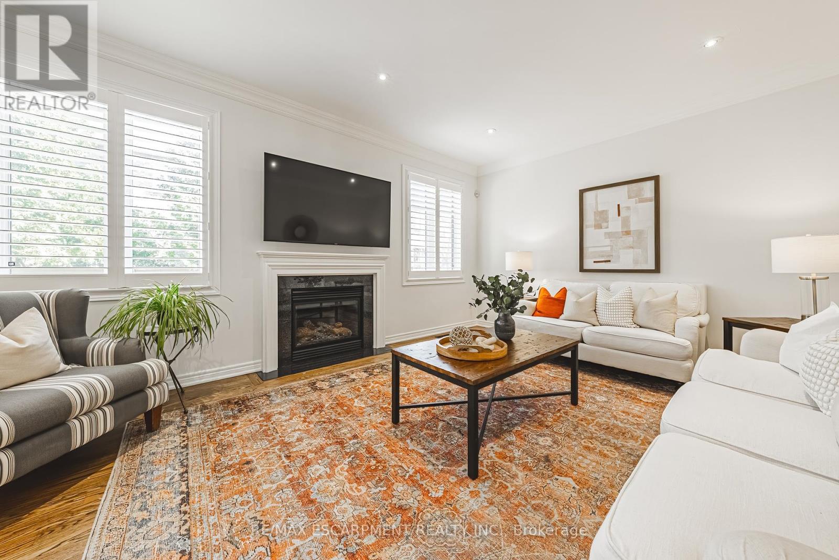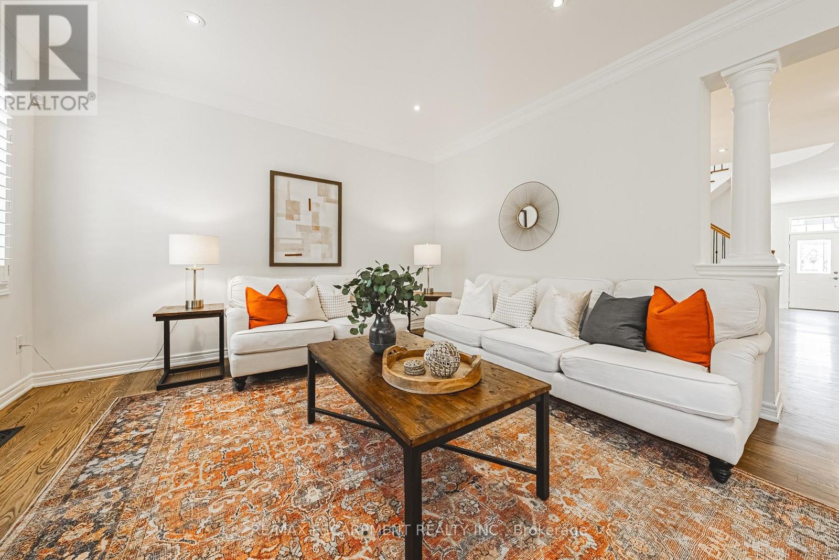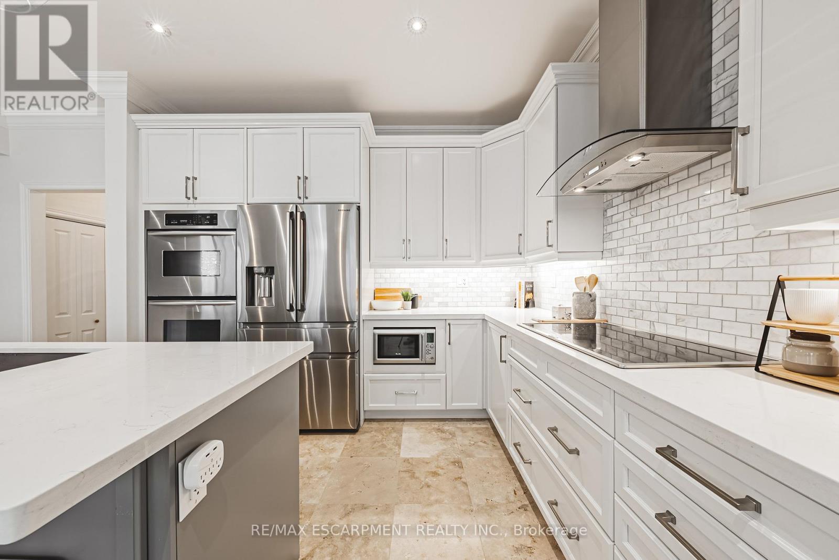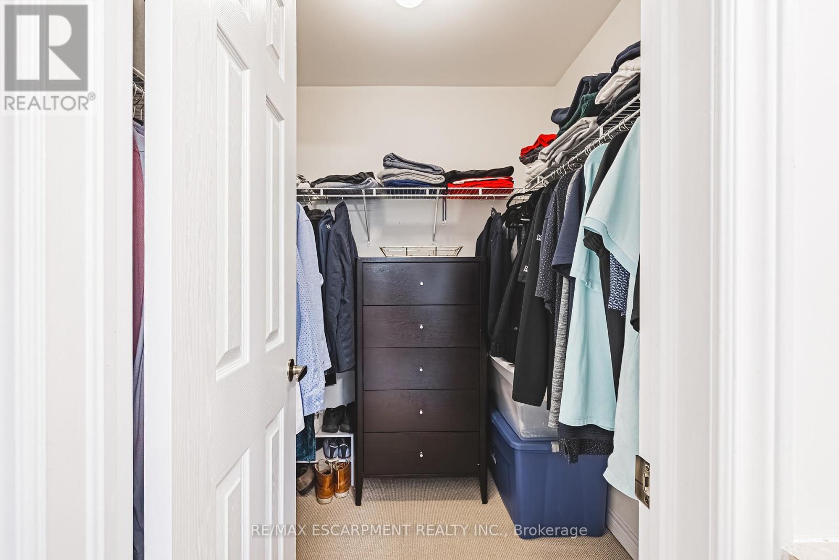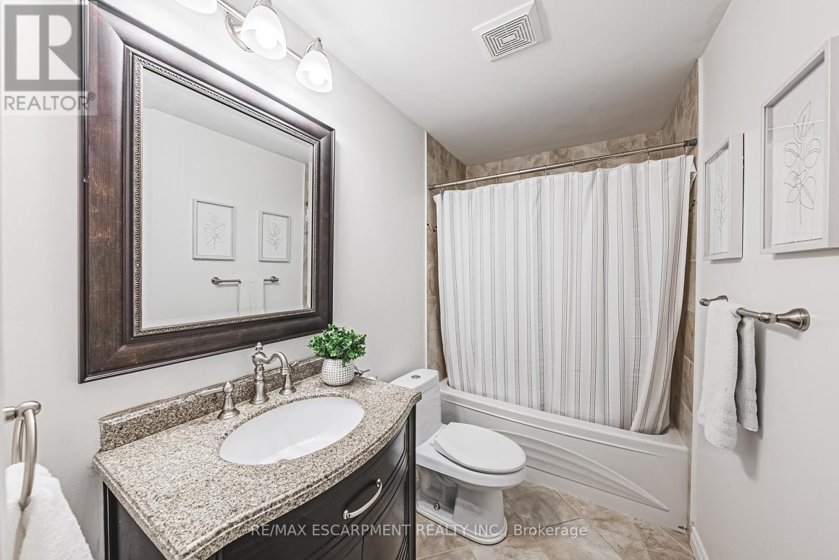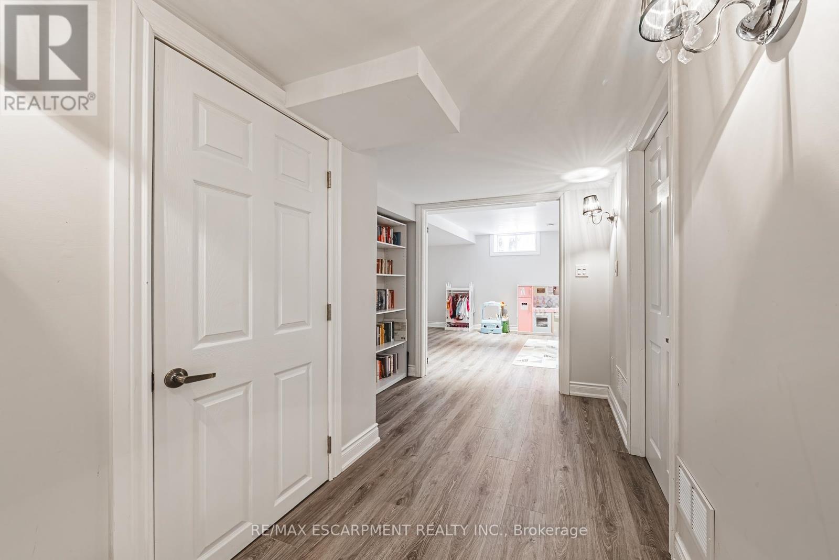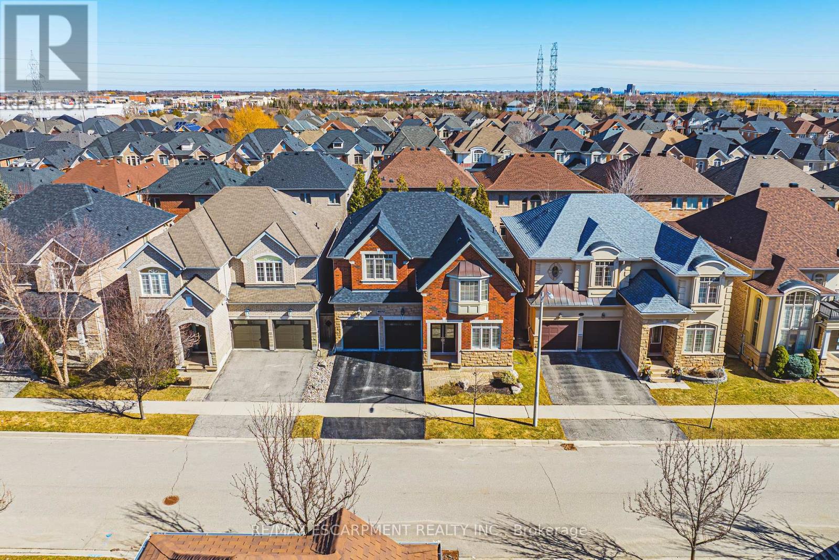4670 Webb Street Burlington, Ontario L7M 0E4
$1,769,900
Welcome to 4670 Webb Street, an exquisite Fernbrook "Stonecastle Model" nestled in the highly sought-after Alton Village. Offering over 4,300 sq ft of finished living space, this stunning home features 4 spacious bedrooms, 4 luxurious bathrooms, a fully finished basement, & a double car garage. Step into a grand foyer with a versatile bonus space, perfect for a home office or library. The main floor boasts beautifully refinished hardwood floors, elegant California shutters & a freshly updated powder room. The separate dining area exudes warmth & charm, flowing seamlessly into a bright, airy family room with a large bay window & cozy gas fireplace. The chef-inspired eat-in kitchen has been thoughtfully updated with a stylish new backsplash, quartz countertops, stainless steel appliances, built-in double ovens, & a large islandideal for both cooking & entertaining. Upstairs, you'll find 4 generously sized bedrooms, all with oversized closets, along with a convenient laundry room and 2 en-suite bathrooms. The primary retreat is a true sanctuary, offering his and her walk-in closets & a spa-like 5-piece ensuite with a luxurious soaker tub & separate shower. The finished basement provides ample living space, including a bonus 3-piece bathroom & plenty of storage. Situated just moments from Highways 407 & 403, surrounded by parks, schools, & shopping, this exceptional home is a must-see. It wont last long- LETS GET MOVING! (id:61852)
Property Details
| MLS® Number | W12025716 |
| Property Type | Single Family |
| Neigbourhood | Alton |
| Community Name | Alton |
| Features | Sump Pump |
| ParkingSpaceTotal | 2 |
Building
| BathroomTotal | 5 |
| BedroomsAboveGround | 4 |
| BedroomsTotal | 4 |
| Amenities | Fireplace(s) |
| Appliances | Central Vacuum, Refrigerator |
| BasementDevelopment | Finished |
| BasementType | Full (finished) |
| ConstructionStyleAttachment | Detached |
| CoolingType | Central Air Conditioning |
| ExteriorFinish | Stone, Brick |
| FireplacePresent | Yes |
| FoundationType | Poured Concrete |
| HalfBathTotal | 1 |
| HeatingFuel | Natural Gas |
| HeatingType | Forced Air |
| StoriesTotal | 2 |
| SizeInterior | 3000 - 3500 Sqft |
| Type | House |
| UtilityWater | Municipal Water |
Parking
| Attached Garage | |
| Garage |
Land
| Acreage | No |
| Sewer | Sanitary Sewer |
| SizeDepth | 85 Ft ,3 In |
| SizeFrontage | 43 Ft |
| SizeIrregular | 43 X 85.3 Ft |
| SizeTotalText | 43 X 85.3 Ft |
Rooms
| Level | Type | Length | Width | Dimensions |
|---|---|---|---|---|
| Second Level | Bedroom | 3.73 m | 3.35 m | 3.73 m x 3.35 m |
| Second Level | Bedroom | 4.93 m | 3.81 m | 4.93 m x 3.81 m |
| Second Level | Bedroom | 4.85 m | 3.68 m | 4.85 m x 3.68 m |
| Second Level | Laundry Room | 1.85 m | 2.39 m | 1.85 m x 2.39 m |
| Second Level | Primary Bedroom | 5.61 m | 3.91 m | 5.61 m x 3.91 m |
| Second Level | Bathroom | 2.9 m | 6.07 m | 2.9 m x 6.07 m |
| Second Level | Bathroom | 4.93 m | 1.6 m | 4.93 m x 1.6 m |
| Basement | Recreational, Games Room | 10.36 m | 5.31 m | 10.36 m x 5.31 m |
| Basement | Utility Room | 2.74 m | 2.41 m | 2.74 m x 2.41 m |
| Basement | Bathroom | 2.74 m | 1.45 m | 2.74 m x 1.45 m |
| Basement | Other | 3.68 m | 4.7 m | 3.68 m x 4.7 m |
| Main Level | Office | 2.77 m | 3.3 m | 2.77 m x 3.3 m |
| Main Level | Dining Room | 4.9 m | 3.78 m | 4.9 m x 3.78 m |
| Main Level | Living Room | 5.33 m | 4.04 m | 5.33 m x 4.04 m |
| Main Level | Kitchen | 5.03 m | 2.69 m | 5.03 m x 2.69 m |
| Main Level | Eating Area | 5.03 m | 3.43 m | 5.03 m x 3.43 m |
| Main Level | Bathroom | 1.96 m | 1.42 m | 1.96 m x 1.42 m |
https://www.realtor.ca/real-estate/28038846/4670-webb-street-burlington-alton-alton
Interested?
Contact us for more information
Kelsi Cumberland
Broker
502 Brant St #1a
Burlington, Ontario L7R 2G4

