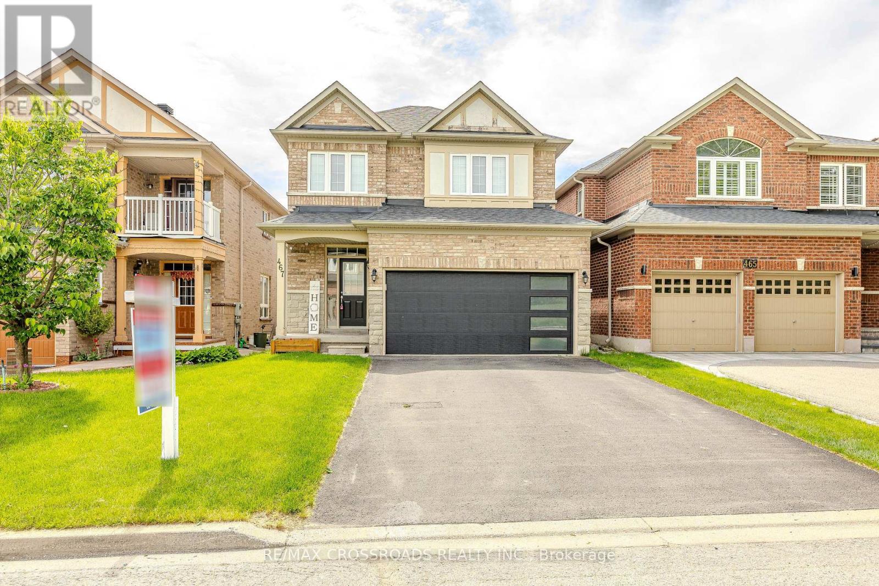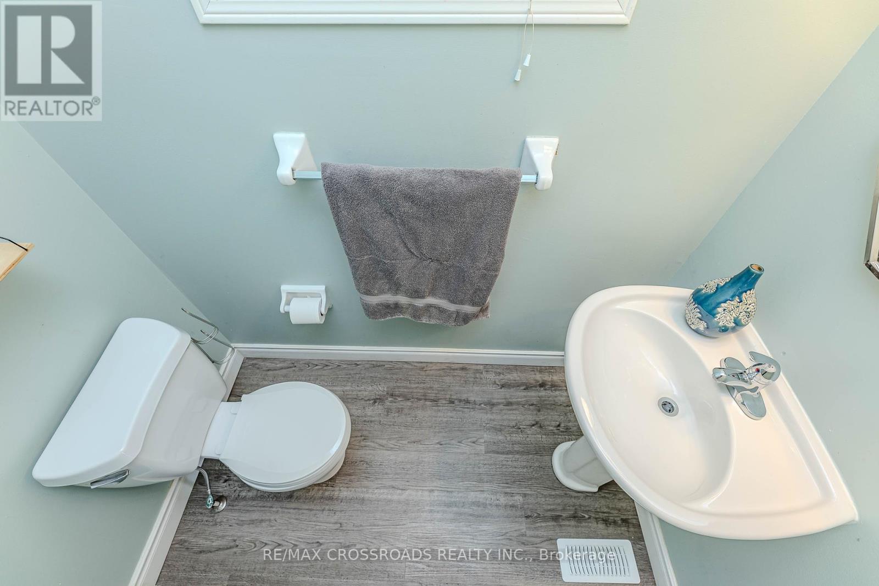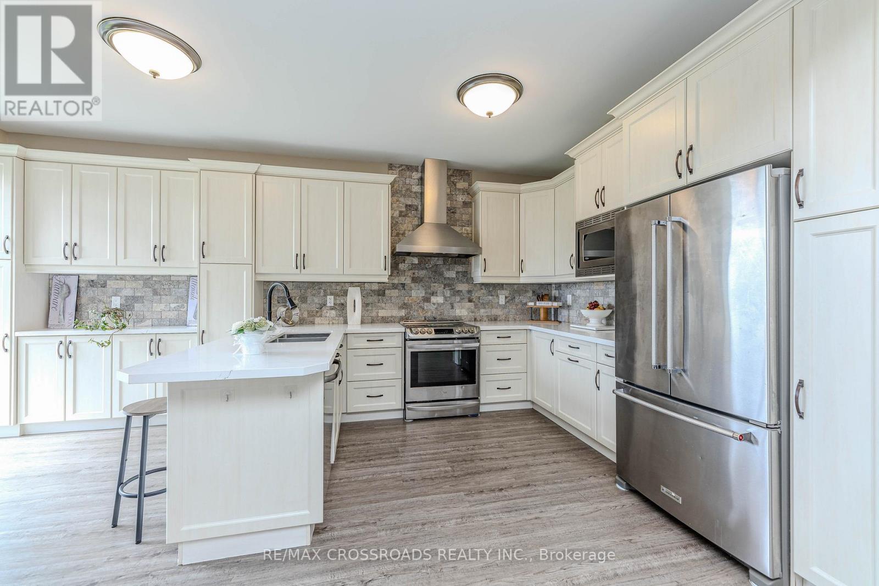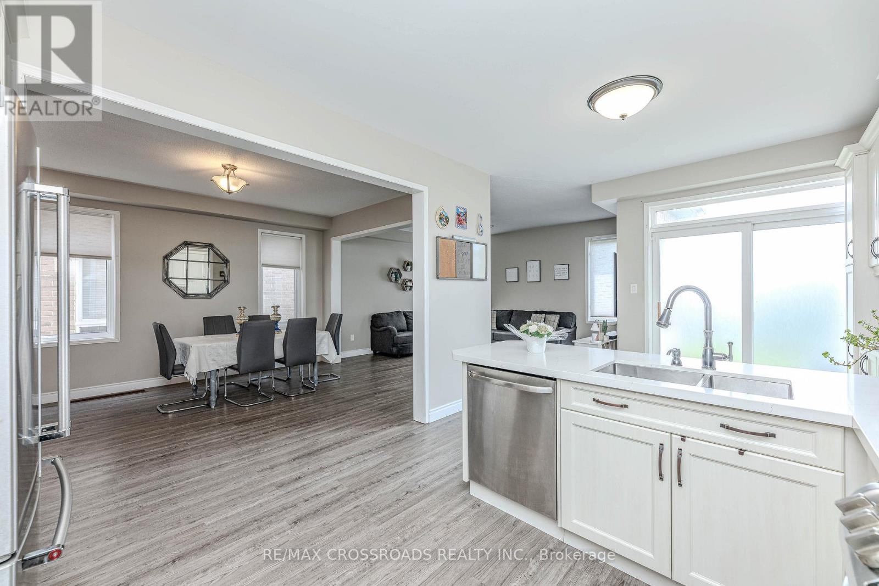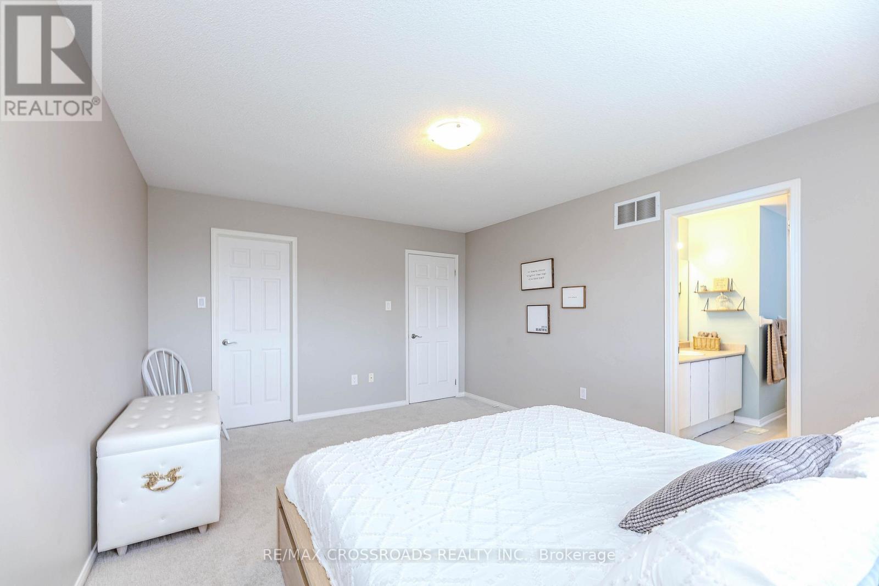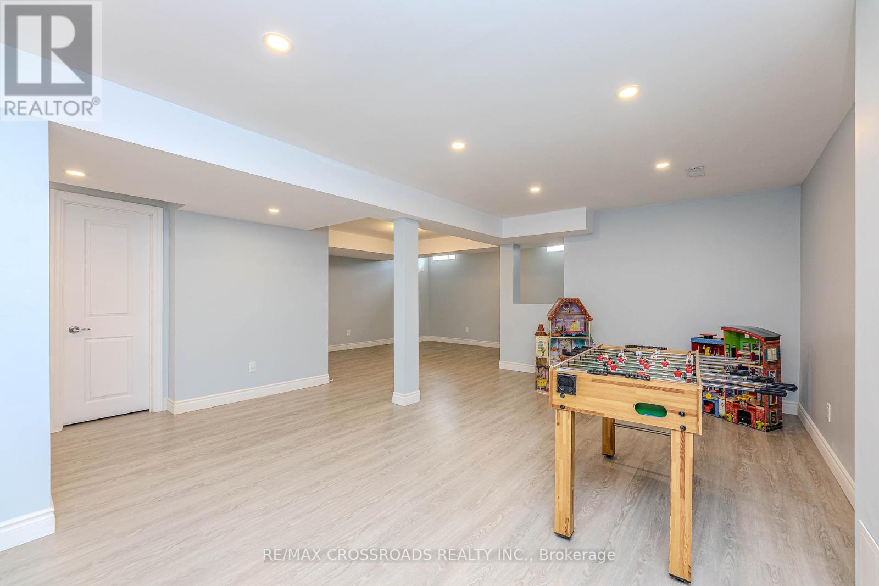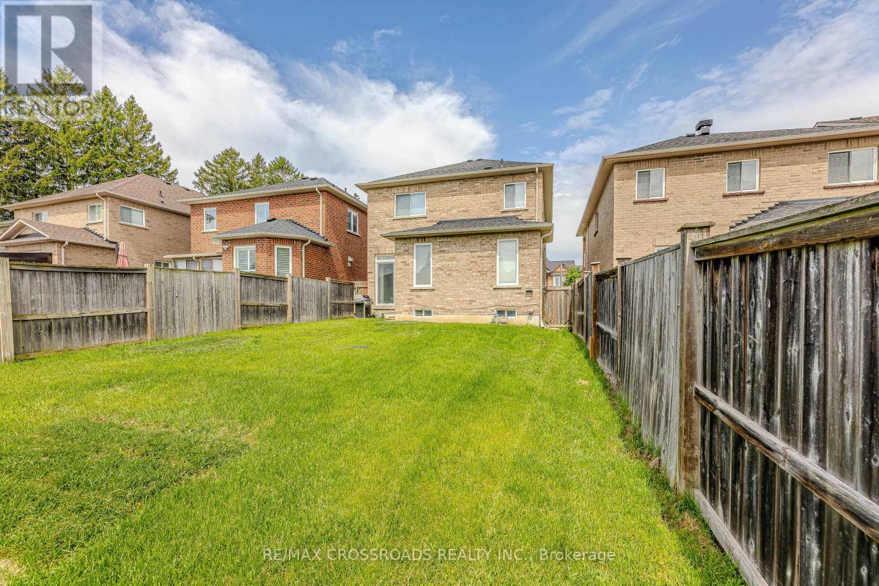467 Rougewalk Drive Pickering, Ontario L1X 0A1
$999,900
Stunning all-brick home nestled on a quiet cul-de-sac in the exclusive Rosebank community ** Offering 4 spacious bedrooms and 4 modern bathrooms** Approx. 2,000 sq ft home features an open-concept lay out perfect for modern family living....main floor family room with 9-foot ceilings && Bright, Airy, Quality built ** Huge kitchen flows seamlessly into the dining and living areas ** SEPARATE ENTRANCE TO BASEMENT IDEAL FOR IN-LAW SUITE OR RENTAL INCOME **** Two-car garage** NO SIDE WALK** Quiet, family-friendly neighborhood in a private cul-de-sac ** Walking distance to top-rated schools, shopping, transit, and parks** Fantastic value at a great price. ** BEST BUY OF THE AREA ** wont last long ** DONT MISS ** MUST SEE ** Sought-after area ** see VIRTUAL TOUR ** (id:61852)
Property Details
| MLS® Number | E12181927 |
| Property Type | Single Family |
| Community Name | Rouge Park |
| ParkingSpaceTotal | 6 |
Building
| BathroomTotal | 3 |
| BedroomsAboveGround | 4 |
| BedroomsTotal | 4 |
| Age | 16 To 30 Years |
| Appliances | Dryer, Microwave, Hood Fan, Stove, Washer, Refrigerator |
| BasementDevelopment | Finished |
| BasementFeatures | Separate Entrance |
| BasementType | N/a (finished) |
| ConstructionStyleAttachment | Detached |
| CoolingType | Central Air Conditioning |
| ExteriorFinish | Brick |
| FlooringType | Ceramic |
| FoundationType | Unknown |
| HalfBathTotal | 1 |
| HeatingFuel | Natural Gas |
| HeatingType | Forced Air |
| StoriesTotal | 2 |
| SizeInterior | 1500 - 2000 Sqft |
| Type | House |
| UtilityWater | Municipal Water |
Parking
| Garage |
Land
| Acreage | No |
| Sewer | Sanitary Sewer |
| SizeDepth | 123 Ft ,9 In |
| SizeFrontage | 32 Ft ,9 In |
| SizeIrregular | 32.8 X 123.8 Ft |
| SizeTotalText | 32.8 X 123.8 Ft |
Rooms
| Level | Type | Length | Width | Dimensions |
|---|---|---|---|---|
| Second Level | Primary Bedroom | 15.42 m | 12.27 m | 15.42 m x 12.27 m |
| Second Level | Bedroom 2 | 12.04 m | 11.45 m | 12.04 m x 11.45 m |
| Second Level | Bedroom 3 | 11.78 m | 10.82 m | 11.78 m x 10.82 m |
| Second Level | Bedroom 4 | 11.64 m | 10.14 m | 11.64 m x 10.14 m |
| Main Level | Family Room | 16.37 m | 12.27 m | 16.37 m x 12.27 m |
| Main Level | Dining Room | 13.61 m | 12.27 m | 13.61 m x 12.27 m |
| Main Level | Kitchen | 11.45 m | 9.48 m | 11.45 m x 9.48 m |
| Main Level | Eating Area | 11.45 m | 10.23 m | 11.45 m x 10.23 m |
Utilities
| Electricity | Installed |
| Sewer | Installed |
https://www.realtor.ca/real-estate/28385547/467-rougewalk-drive-pickering-rouge-park-rouge-park
Interested?
Contact us for more information
Hans Raj Dhingra
Broker
208 - 8901 Woodbine Ave
Markham, Ontario L3R 9Y4
Naznin Daruwalla
Salesperson
208 - 8901 Woodbine Ave
Markham, Ontario L3R 9Y4
