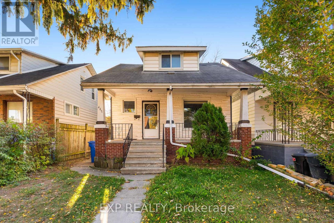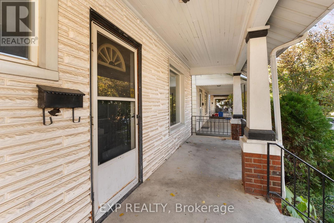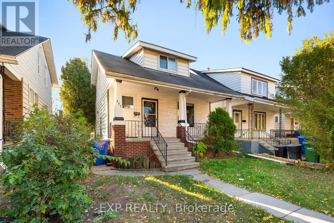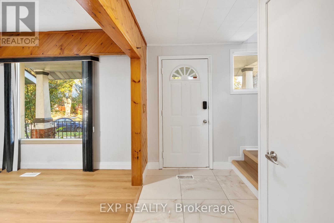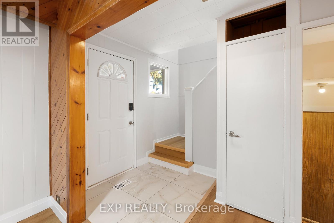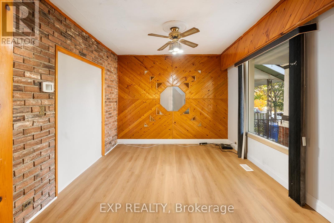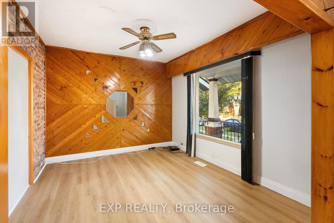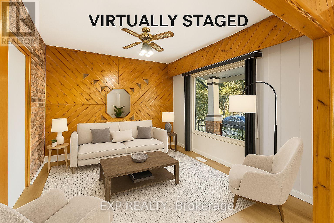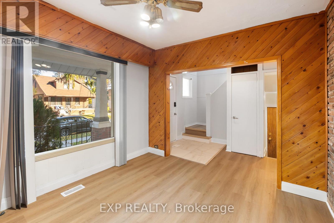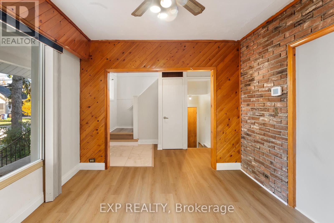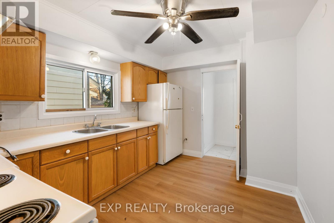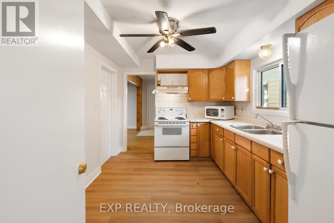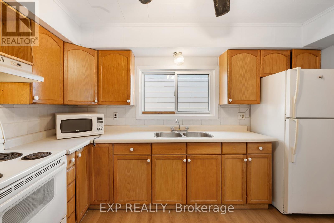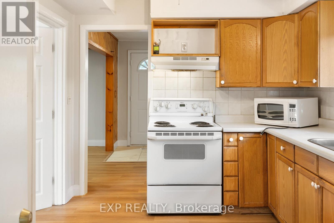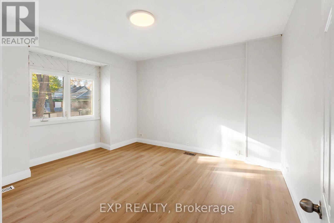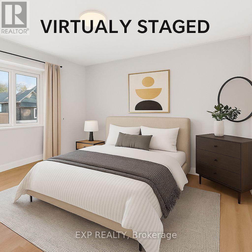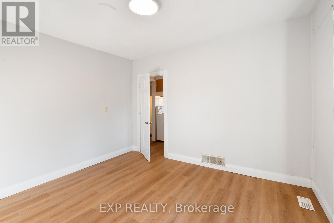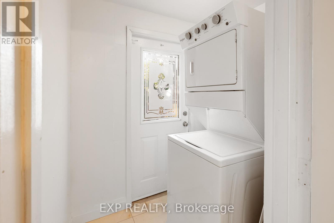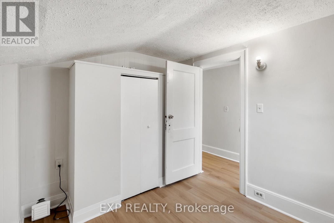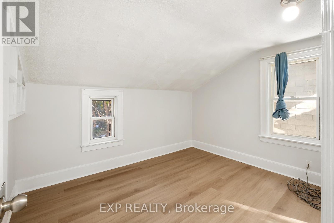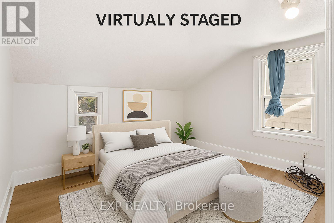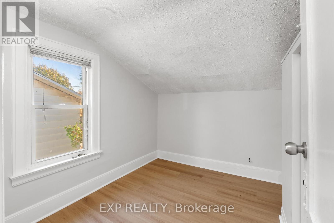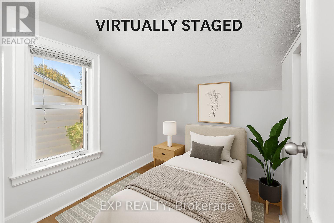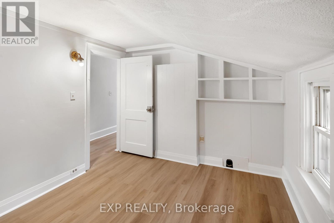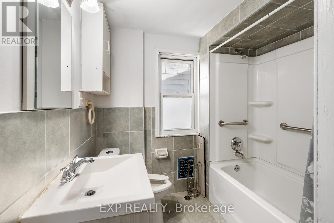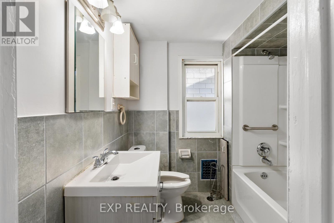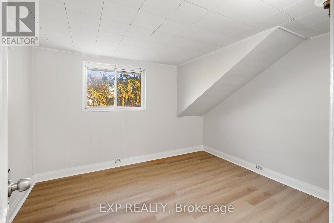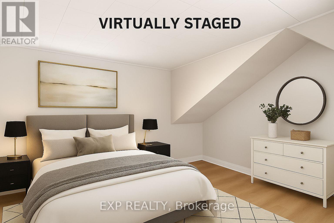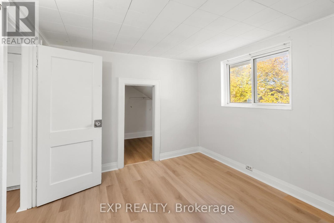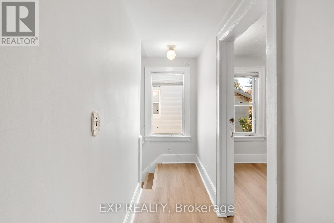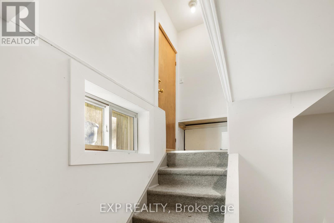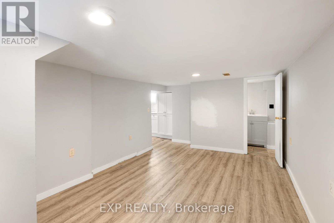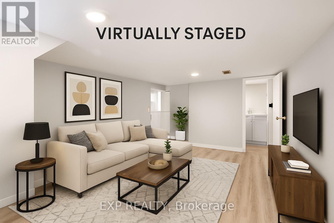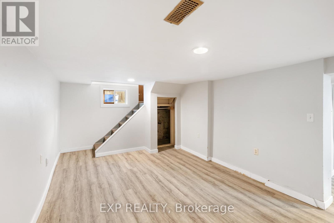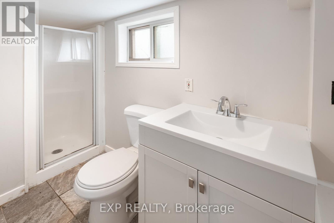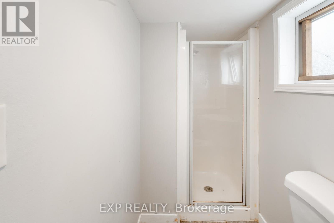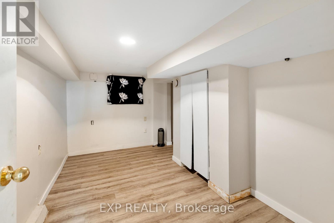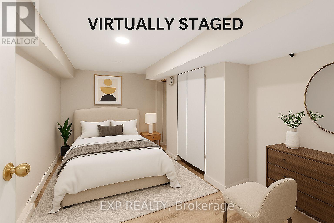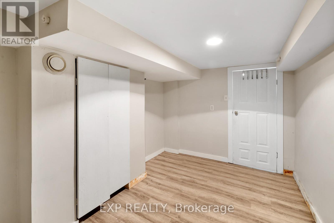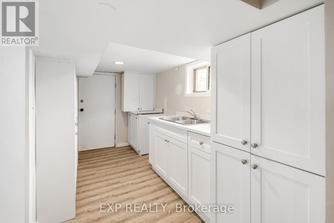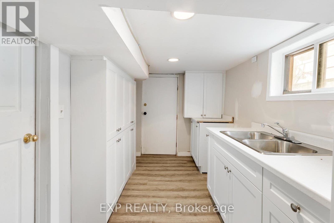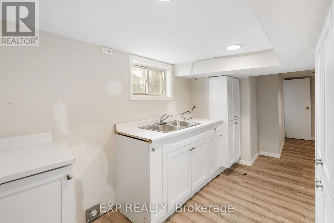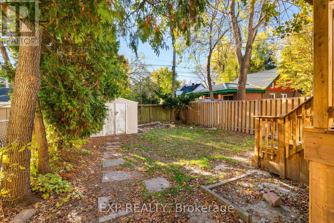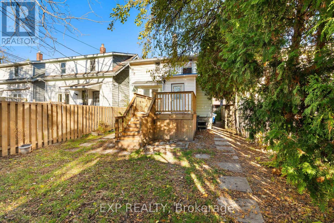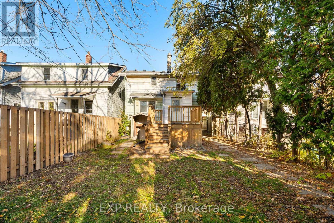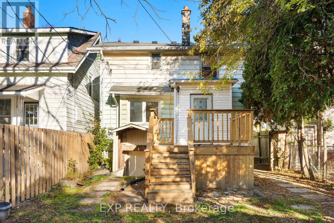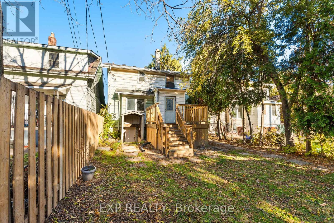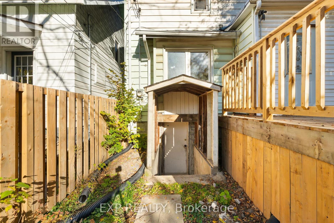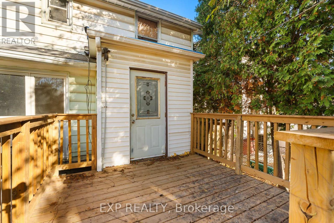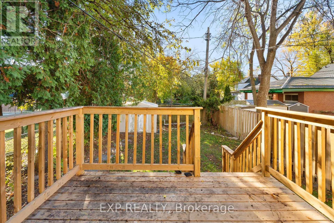467 Grove Avenue S Windsor, Ontario N9A 6G3
$289,000
Welcome to 467 Grove Ave, Windsor! This charming and versatile home is perfect for a young family, investor, or multi-generational living. Offering exceptional value and flexibility, this carpet-free home has been freshly updated with new luxury vinyl flooring and fresh paint throughout. The main floor features a spacious living room, a dining room that's been converted to an extra bedroom for added functionality, and convenient main-floor laundry. Upstairs, you'll find three generously sized bedrooms and a full bathroom. The finished basement, complete with a separate side entrance and an additional walkout to the backyard, makes this an excellent option for an in-law suite or potential rental unit. The lower level includes a large recreation room, a 5th bedroom or office, a kitchen area, 3 piece bathroom, and plenty of storage space. Outside, enjoy a fully fenced yard, a new deck, and a handy storage shed-perfect for outdoor entertaining and family fun. Centrally located near schools, parks, shopping, public transit, and all amenities, this property combines comfort, convenience, and great investment potential. Don't miss out-this move-in-ready home offers space, style, and endless possibilities! (id:61852)
Open House
This property has open houses!
2:00 pm
Ends at:4:00 pm
Property Details
| MLS® Number | X12517840 |
| Property Type | Single Family |
| Neigbourhood | South Central |
| Community Name | Windsor |
| EquipmentType | Water Heater - Gas, Water Heater |
| Features | Carpet Free, Sump Pump, In-law Suite |
| RentalEquipmentType | Water Heater - Gas, Water Heater |
Building
| BathroomTotal | 2 |
| BedroomsAboveGround | 4 |
| BedroomsBelowGround | 1 |
| BedroomsTotal | 5 |
| Age | 100+ Years |
| Appliances | All, Dryer, Stove, Washer, Refrigerator |
| BasementDevelopment | Finished |
| BasementFeatures | Separate Entrance |
| BasementType | N/a, N/a (finished) |
| ConstructionStyleAttachment | Detached |
| CoolingType | Central Air Conditioning |
| ExteriorFinish | Aluminum Siding |
| FoundationType | Poured Concrete |
| HeatingFuel | Natural Gas |
| HeatingType | Forced Air |
| StoriesTotal | 2 |
| SizeInterior | 700 - 1100 Sqft |
| Type | House |
| UtilityWater | Municipal Water |
Parking
| No Garage |
Land
| Acreage | No |
| Sewer | Sanitary Sewer |
| SizeDepth | 90 Ft |
| SizeFrontage | 30 Ft |
| SizeIrregular | 30 X 90 Ft |
| SizeTotalText | 30 X 90 Ft |
| ZoningDescription | Rd1.3 |
Rooms
| Level | Type | Length | Width | Dimensions |
|---|---|---|---|---|
| Second Level | Bedroom 2 | 2.865 m | 2.7737 m | 2.865 m x 2.7737 m |
| Second Level | Bedroom 3 | 2.8346 m | 3.5052 m | 2.8346 m x 3.5052 m |
| Second Level | Bedroom 4 | 3.5662 m | 3.0175 m | 3.5662 m x 3.0175 m |
| Second Level | Bathroom | 1.6764 m | 1.8623 m | 1.6764 m x 1.8623 m |
| Basement | Bedroom 5 | 3.9624 m | 2.4994 m | 3.9624 m x 2.4994 m |
| Basement | Kitchen | 2.1031 m | 3.81 m | 2.1031 m x 3.81 m |
| Basement | Bathroom | 1.1278 m | 2.8651 m | 1.1278 m x 2.8651 m |
| Basement | Great Room | 4.907 m | 3.2309 m | 4.907 m x 3.2309 m |
| Main Level | Living Room | 3.5052 m | 3.2004 m | 3.5052 m x 3.2004 m |
| Main Level | Foyer | 3.2004 m | 1.2497 m | 3.2004 m x 1.2497 m |
| Main Level | Kitchen | 3.749 m | 2.8346 m | 3.749 m x 2.8346 m |
| Main Level | Bedroom | 3.5357 m | 4.1758 m | 3.5357 m x 4.1758 m |
| Main Level | Laundry Room | 1.4326 m | 1.8898 m | 1.4326 m x 1.8898 m |
https://www.realtor.ca/real-estate/29076252/467-grove-avenue-s-windsor-windsor
Interested?
Contact us for more information
Nancy Mackay
Salesperson
21 King St W Unit A 5/fl
Hamilton, Ontario L8P 4W7
