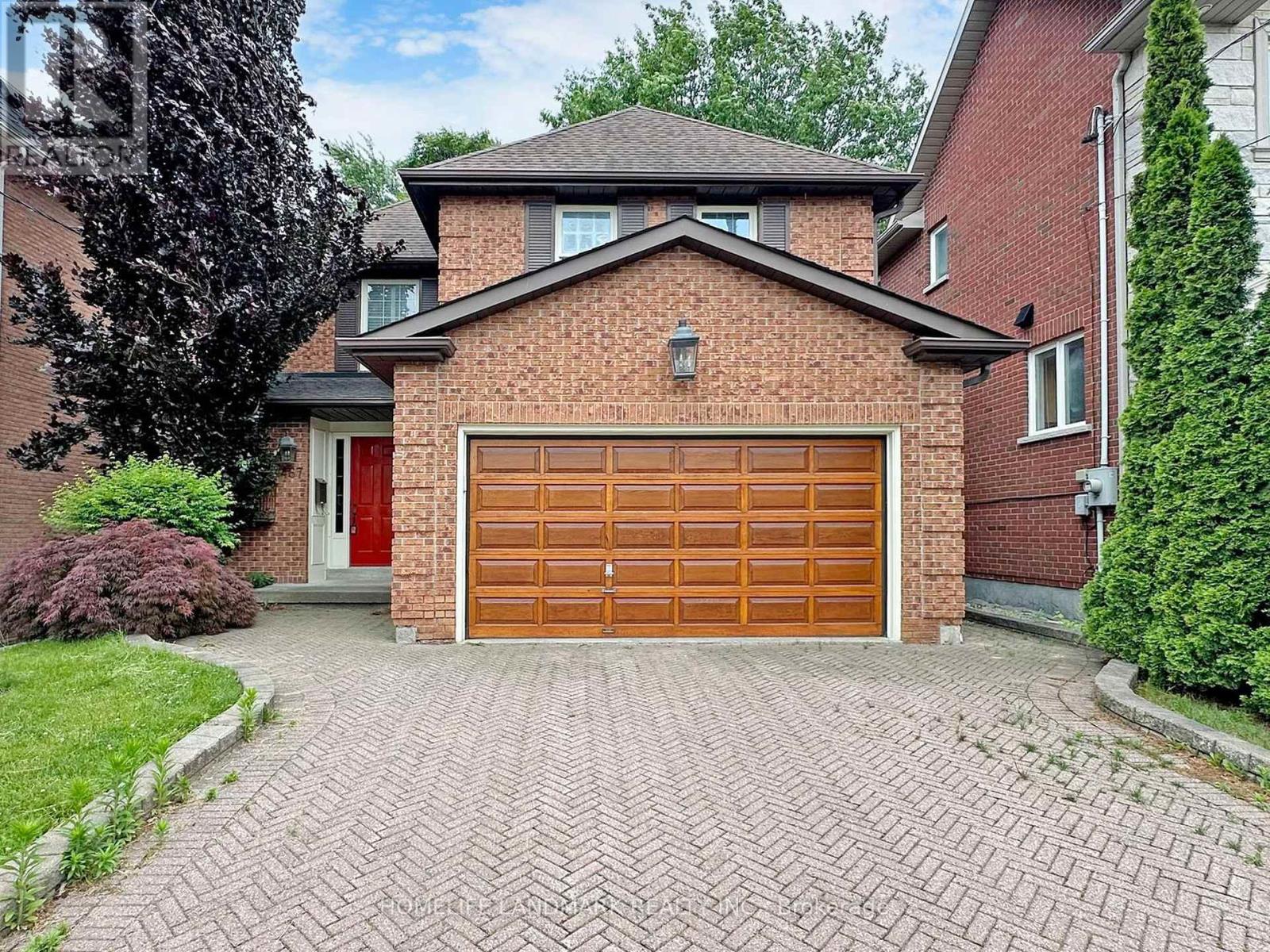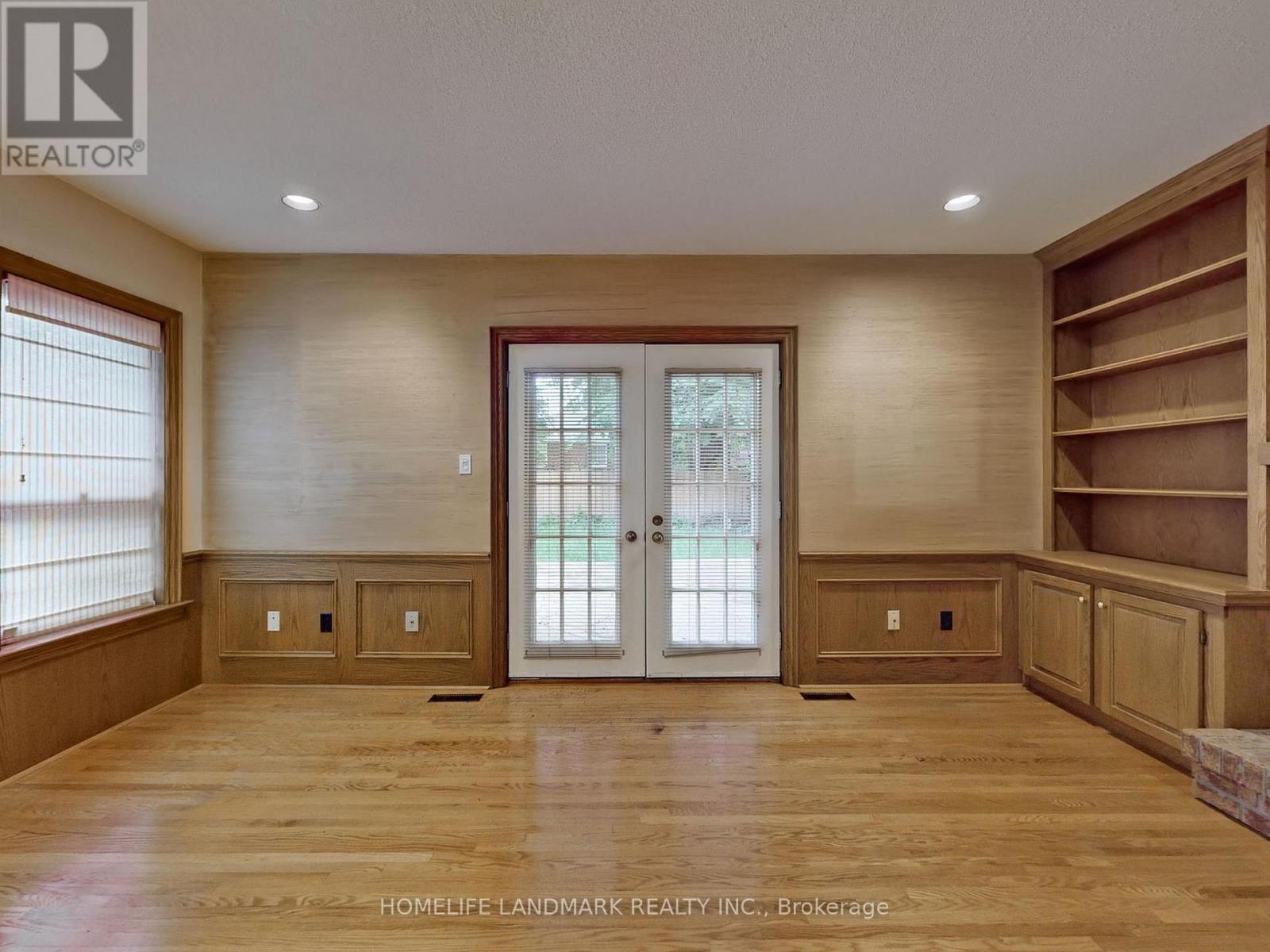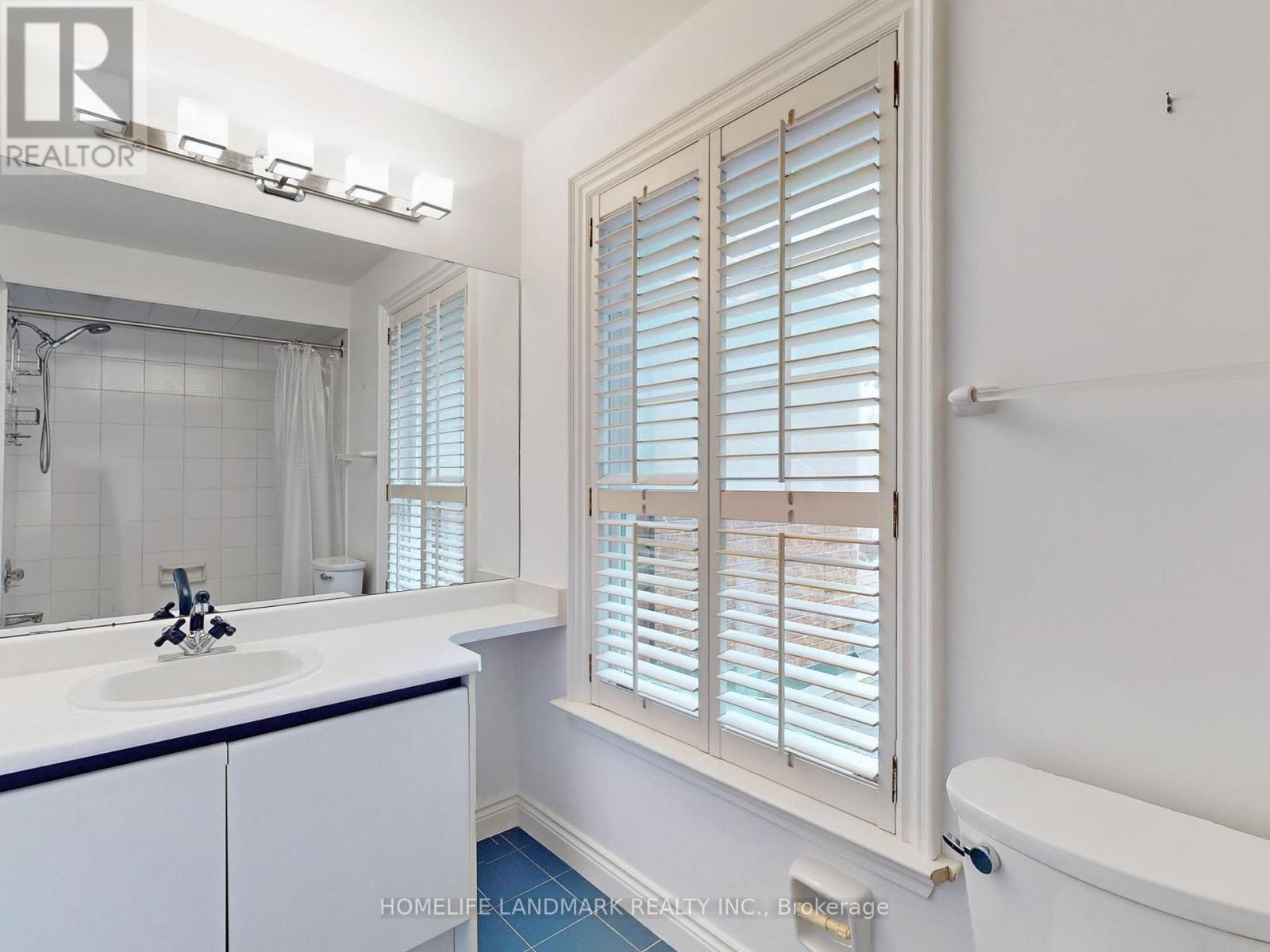467 Bedford Park Avenue Toronto, Ontario M5M 1K2
$6,500 Monthly
Welcome to this stunning executive family home, just steps from Bedford Park. This meticulously upgraded residence boasts timeless charm and top-notch craftsmanship in a prime neighborhood. Featuring 4 spacious bedrooms, 3 wood-burning fireplaces, and hardwood floors throughout, this home exudes elegance. The property includes beautiful wood paneling, crown mouldings, solid wood doors, and custom built-ins. Enjoy the sophisticated wood-paneled executive office, a separate dining room with French doors, main floor laundry, stainless steel appliances in an eat-in kitchen, and a grand circular staircase. Outdoor entertaining is a delight on the large deck surrounded by mature trees. Steps to the top tier private Schools. This perfect family home won't last long! (id:61852)
Property Details
| MLS® Number | C12097834 |
| Property Type | Single Family |
| Neigbourhood | North York |
| Community Name | Bedford Park-Nortown |
| ParkingSpaceTotal | 6 |
Building
| BathroomTotal | 3 |
| BedroomsAboveGround | 4 |
| BedroomsTotal | 4 |
| Appliances | Garage Door Opener Remote(s), Alarm System, Dishwasher, Dryer, Garage Door Opener, Stove, Water Heater, Washer, Window Coverings, Refrigerator |
| BasementType | Full |
| ConstructionStyleAttachment | Detached |
| CoolingType | Central Air Conditioning |
| ExteriorFinish | Brick |
| FireplacePresent | Yes |
| FlooringType | Hardwood |
| FoundationType | Brick |
| HalfBathTotal | 1 |
| HeatingFuel | Natural Gas |
| HeatingType | Forced Air |
| StoriesTotal | 2 |
| SizeInterior | 2500 - 3000 Sqft |
| Type | House |
| UtilityWater | Municipal Water |
Parking
| Attached Garage | |
| Garage |
Land
| Acreage | No |
| Sewer | Sanitary Sewer |
| SizeDepth | 120 Ft |
| SizeFrontage | 40 Ft |
| SizeIrregular | 40 X 120 Ft |
| SizeTotalText | 40 X 120 Ft |
Rooms
| Level | Type | Length | Width | Dimensions |
|---|---|---|---|---|
| Second Level | Primary Bedroom | 5.15 m | 3.68 m | 5.15 m x 3.68 m |
| Second Level | Bedroom 2 | 4.67 m | 3.29 m | 4.67 m x 3.29 m |
| Second Level | Bedroom 3 | 3.96 m | 3.3 m | 3.96 m x 3.3 m |
| Second Level | Bedroom 4 | 3.85 m | 3.25 m | 3.85 m x 3.25 m |
| Ground Level | Living Room | 5.72 m | 3.64 m | 5.72 m x 3.64 m |
| Ground Level | Dining Room | 4.75 m | 3.65 m | 4.75 m x 3.65 m |
| Ground Level | Kitchen | 5.25 m | 3.48 m | 5.25 m x 3.48 m |
| Ground Level | Family Room | 5.02 m | 4 m | 5.02 m x 4 m |
Interested?
Contact us for more information
Kate J. Li
Salesperson
7240 Woodbine Ave Unit 103
Markham, Ontario L3R 1A4
Reza Karbassi
Salesperson
7240 Woodbine Ave Unit 103
Markham, Ontario L3R 1A4









































